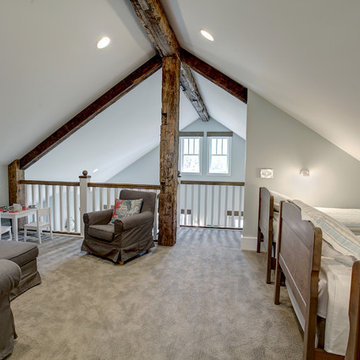Camere da Letto Stile Loft grigie - Foto e idee per arredare
Filtra anche per:
Budget
Ordina per:Popolari oggi
61 - 80 di 903 foto
1 di 3
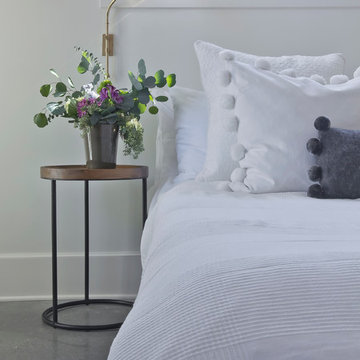
Jennifer Kesler
Immagine di una camera da letto stile loft nordica di medie dimensioni con pareti bianche, pavimento in cemento e nessun camino
Immagine di una camera da letto stile loft nordica di medie dimensioni con pareti bianche, pavimento in cemento e nessun camino
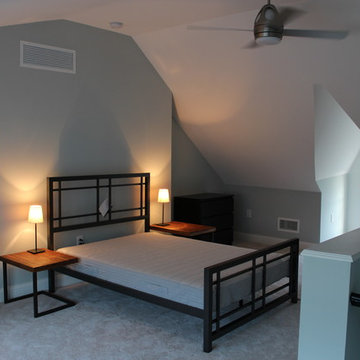
M. Drollette
Esempio di una camera da letto stile loft boho chic di medie dimensioni con pareti blu e moquette
Esempio di una camera da letto stile loft boho chic di medie dimensioni con pareti blu e moquette
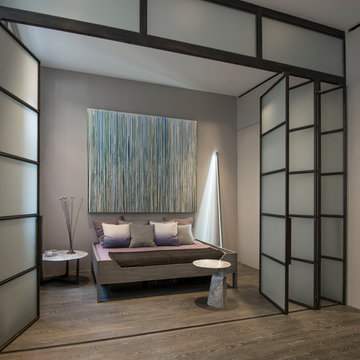
Peter Margonelli
Esempio di una camera da letto stile loft moderna di medie dimensioni con pareti grigie e pavimento in legno massello medio
Esempio di una camera da letto stile loft moderna di medie dimensioni con pareti grigie e pavimento in legno massello medio
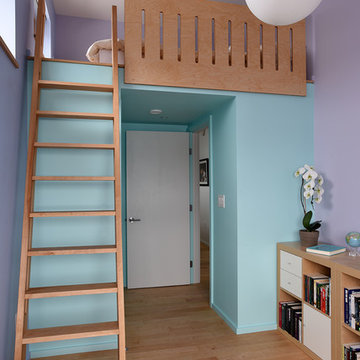
James R. Salomon Photography
Esempio di una camera da letto stile loft design con pareti viola, parquet chiaro e nessun camino
Esempio di una camera da letto stile loft design con pareti viola, parquet chiaro e nessun camino
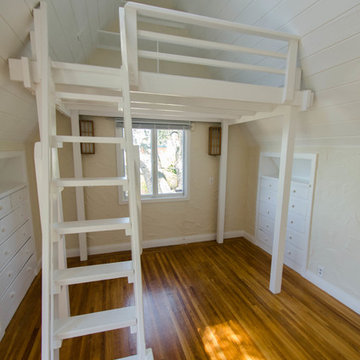
Photo by Simon Cohen
Foto di una piccola camera da letto stile loft rustica con pavimento in legno massello medio e pareti bianche
Foto di una piccola camera da letto stile loft rustica con pavimento in legno massello medio e pareti bianche
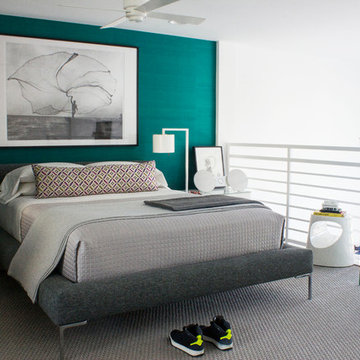
From the beginning, I envisioned creating a clean, white palette for the overall look of the apartment, but I also wanted to create some beautiful, unexpected surprises through blocks of color. On the master bedroom wall behind the bed, I installed a vibrant turquoise green silk wallpaper. The color evokes the green waters of la Ciénaga Grande de Santa Marta (Spanish for Large Marsh of Santa Marta) in Colombia, where the black and white Leo Matíz photograph “Pavo Real del Mar” hanging over the bed was taken more than 60 years ago. I saw a smaller version of the photograph for the first time in a gallery in Chelsea, NY.
Photography by Diego Alejandro Design, LLC
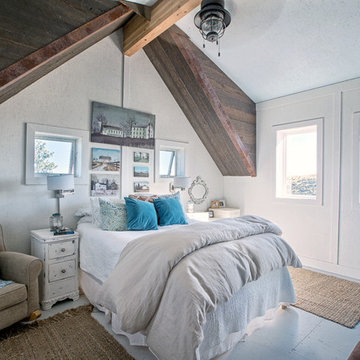
The Porch House sits perched overlooking a stretch of the Yellowstone River valley. With an expansive view of the majestic Beartooth Mountain Range and its close proximity to renowned fishing on Montana’s Stillwater River you have the beginnings of a great Montana retreat. This structural insulated panel (SIP) home effortlessly fuses its sustainable features with carefully executed design choices into a modest 1,200 square feet. The SIPs provide a robust, insulated envelope while maintaining optimal interior comfort with minimal effort during all seasons. A twenty foot vaulted ceiling and open loft plan aided by proper window and ceiling fan placement provide efficient cross and stack ventilation. A custom square spiral stair, hiding a wine cellar access at its base, opens onto a loft overlooking the vaulted living room through a glass railing with an apparent Nordic flare. The “porch” on the Porch House wraps 75% of the house affording unobstructed views in all directions. It is clad in rusted cold-rolled steel bands of varying widths with patterned steel “scales” at each gable end. The steel roof connects to a 3,600 gallon rainwater collection system in the crawlspace for site irrigation and added fire protection given the remote nature of the site. Though it is quite literally at the end of the road, the Porch House is the beginning of many new adventures for its owners.
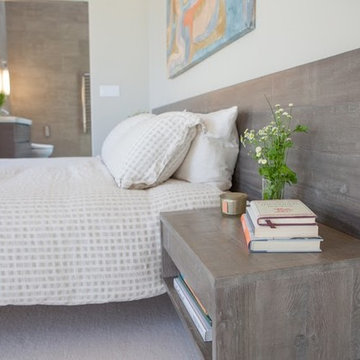
Jake Thomas Photography
Foto di una camera da letto stile loft moderna di medie dimensioni con pareti grigie, moquette, nessun camino e pavimento beige
Foto di una camera da letto stile loft moderna di medie dimensioni con pareti grigie, moquette, nessun camino e pavimento beige
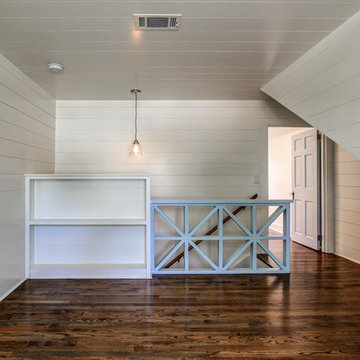
Idee per una camera da letto stile loft country di medie dimensioni con pareti bianche, parquet scuro, nessun camino e pavimento marrone
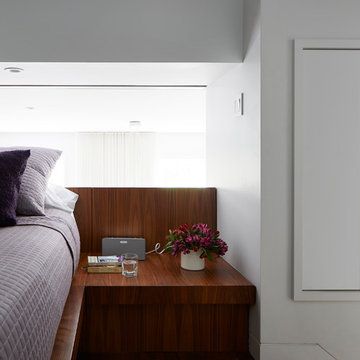
Sleeping Loft
Esempio di una piccola camera da letto stile loft minimalista con pareti bianche, pavimento in legno massello medio, nessun camino e pavimento blu
Esempio di una piccola camera da letto stile loft minimalista con pareti bianche, pavimento in legno massello medio, nessun camino e pavimento blu
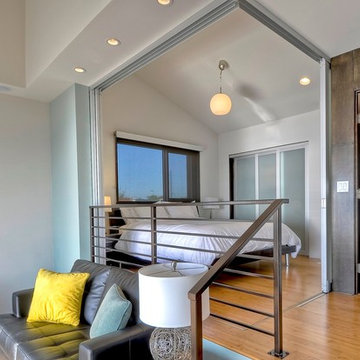
Immagine di una camera da letto stile loft contemporanea con pareti bianche, pavimento in legno massello medio e TV
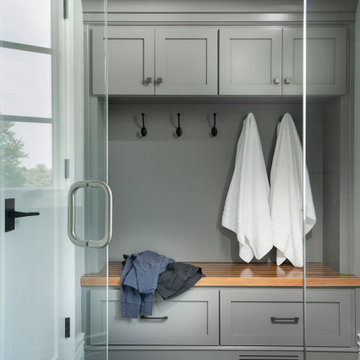
Immagine di una grande camera da letto stile loft minimalista con pareti grigie, moquette e soffitto a volta
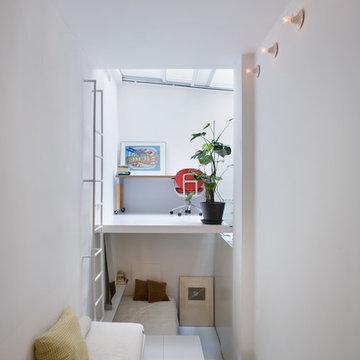
Elena Almagro
Foto di una camera da letto stile loft contemporanea di medie dimensioni con pareti bianche e nessun camino
Foto di una camera da letto stile loft contemporanea di medie dimensioni con pareti bianche e nessun camino
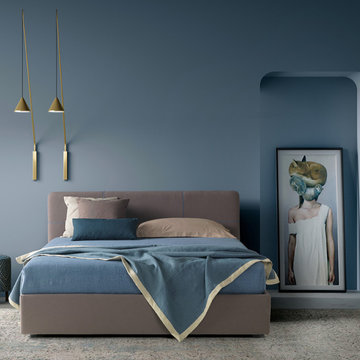
studi di interior styling, attraverso l'uso di colore, texture, materiali
Immagine di una grande camera da letto stile loft contemporanea con pareti blu, pavimento in cemento, pavimento grigio, pannellatura e abbinamento di mobili antichi e moderni
Immagine di una grande camera da letto stile loft contemporanea con pareti blu, pavimento in cemento, pavimento grigio, pannellatura e abbinamento di mobili antichi e moderni
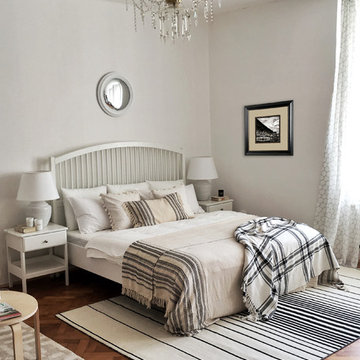
Immagine di una camera da letto stile loft scandinava di medie dimensioni con pareti bianche, pavimento in legno massello medio e pavimento marrone
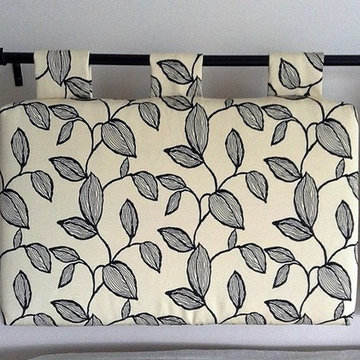
Stylish and practical these Spanish inspired headboard cushions are custom made in a quality fabric of your choice. They will add individuality to a room and you can be really creative with poles and fabrics.
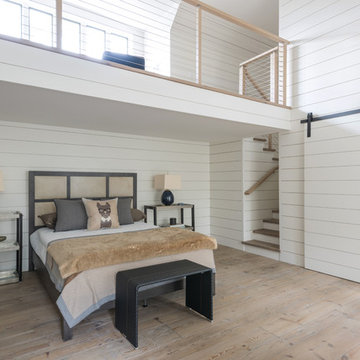
Idee per una grande camera da letto stile loft country con pareti bianche e cornice del camino in pietra
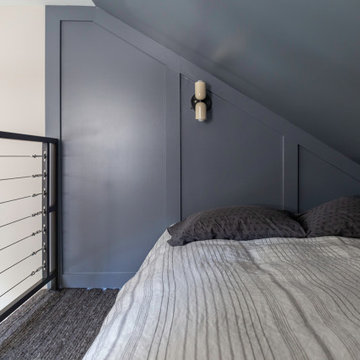
Ispirazione per una camera da letto stile loft industriale con pareti grigie, moquette, pannellatura e pavimento grigio
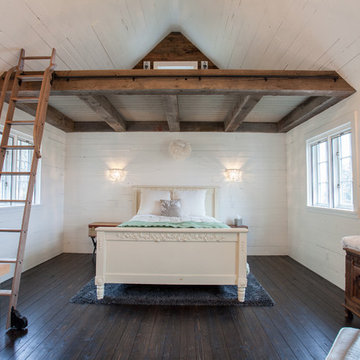
Painted White Reclaimed Wood wall paneling clads this guest sleeping space in an Oregon cottage. The beams above the bed are weathered gray Douglas Fir sourced from Anthology Woods. A library ladder provides access to the storage loft above, and the vaulted space has a reclaimed wood feature wall.
Camere da Letto Stile Loft grigie - Foto e idee per arredare
4
