Camere da Letto Stile Loft grigie - Foto e idee per arredare
Filtra anche per:
Budget
Ordina per:Popolari oggi
161 - 180 di 901 foto
1 di 3
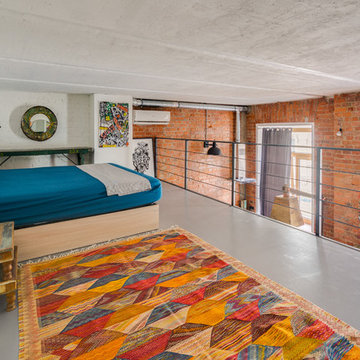
Ispirazione per una camera da letto stile loft industriale con pareti bianche e pavimento grigio
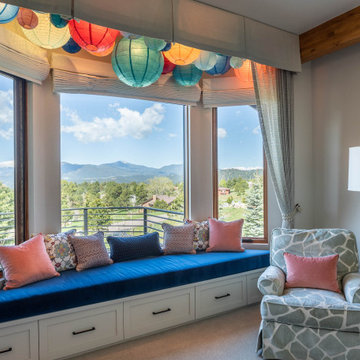
Foto di una grande camera da letto stile loft tradizionale con pareti grigie, moquette e pavimento grigio
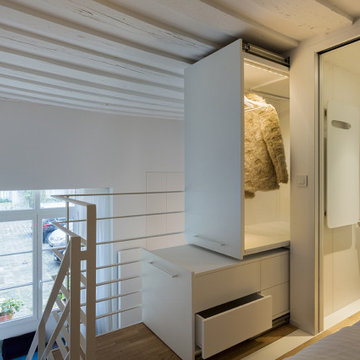
Dressing escamotable et vue sur la petite salle de bain
Idee per una piccola camera da letto stile loft minimal con pareti bianche e parquet chiaro
Idee per una piccola camera da letto stile loft minimal con pareti bianche e parquet chiaro
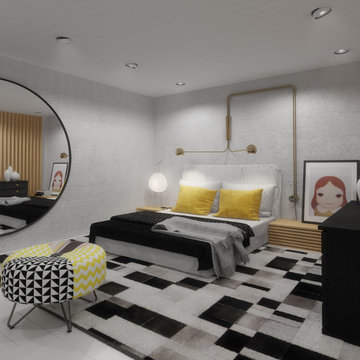
Notting Hill Mezzanine is designed for a young couple, both working in the creative industries, who has recently purchased a mezzanine apartment in the renowned London spot.
The main idea of the project was to create a multifunctional space influenced by Japanese style of living combined with London objectives. Japanese philosophy applied to interior design builds upon balance, love for natural beauty and order, which is not necessarily a synonym to minimalism. While hiding the ‘practical’ counterpart of everyday life, the concept highlights the esthetics of it. All private zones are invisible, while some luxury accents as well as art and contemporary features represent the best feeling of urban life
Photo by Art Buro
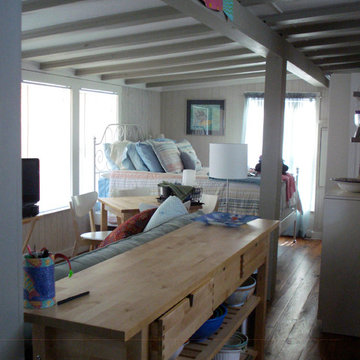
Contemporary coastal cabin in Seadrift, TX
Foto di una piccola camera da letto stile loft shabby-chic style con pareti bianche, pavimento in legno massello medio e nessun camino
Foto di una piccola camera da letto stile loft shabby-chic style con pareti bianche, pavimento in legno massello medio e nessun camino
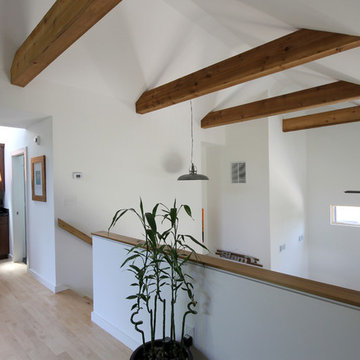
Lori Newcomer
Idee per una piccola camera da letto stile loft minimalista con pareti bianche e parquet chiaro
Idee per una piccola camera da letto stile loft minimalista con pareti bianche e parquet chiaro
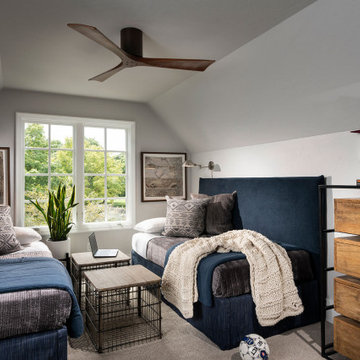
Esempio di una grande camera da letto stile loft moderna con pareti grigie, moquette e soffitto a volta
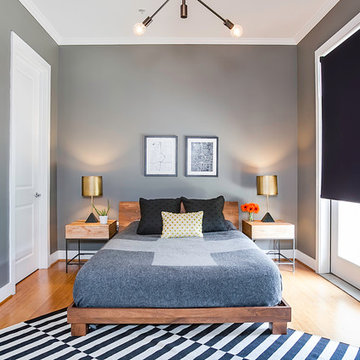
Designed by Gabriela Eisenhart and Holly Conlan
Immagine di una camera da letto stile loft minimalista di medie dimensioni con pareti grigie, parquet chiaro e nessun camino
Immagine di una camera da letto stile loft minimalista di medie dimensioni con pareti grigie, parquet chiaro e nessun camino
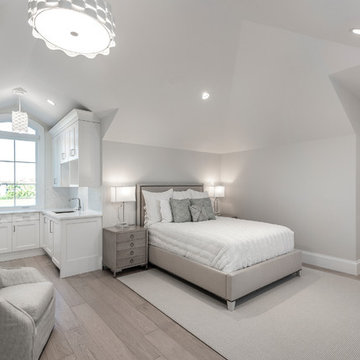
A custom-made expansive two-story home providing views of the spacious kitchen, breakfast nook, dining, great room and outdoor amenities upon entry.
Featuring 11,000 square feet of open area lavish living this residence does not
disappoint with the attention to detail throughout. Elegant features embellish this home with the intricate woodworking and exposed wood beams, ceiling details, gorgeous stonework, European Oak flooring throughout, and unique lighting.
This residence offers seven bedrooms including a mother-in-law suite, nine bathrooms, a bonus room, his and her offices, wet bar adjacent to dining area, wine room, laundry room featuring a dog wash area and a game room located above one of the two garages. The open-air kitchen is the perfect space for entertaining family and friends with the two islands, custom panel Sub-Zero appliances and easy access to the dining areas.
Outdoor amenities include a pool with sun shelf and spa, fire bowls spilling water into the pool, firepit, large covered lanai with summer kitchen and fireplace surrounded by roll down screens to protect guests from inclement weather, and two additional covered lanais. This is luxury at its finest!
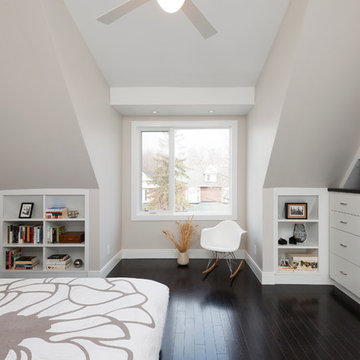
Ryan Fung
Immagine di una camera da letto stile loft minimal di medie dimensioni con pareti bianche, parquet scuro e nessun camino
Immagine di una camera da letto stile loft minimal di medie dimensioni con pareti bianche, parquet scuro e nessun camino
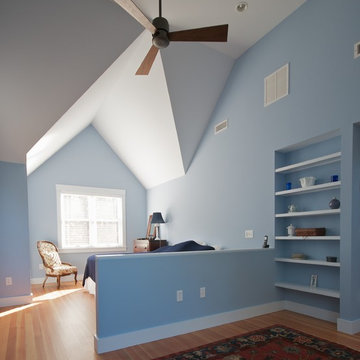
Jon Rolf Photography
Ispirazione per una camera da letto stile loft chic di medie dimensioni con pareti blu e parquet chiaro
Ispirazione per una camera da letto stile loft chic di medie dimensioni con pareti blu e parquet chiaro
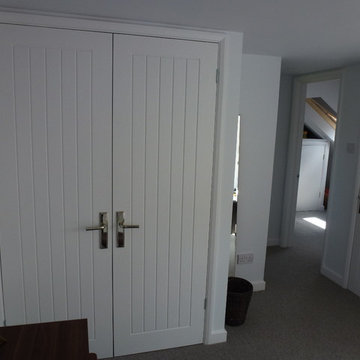
This custom cupboard was made by MPK Lofts after they completed this loft conversion.
Immagine di una camera da letto stile loft minimalista di medie dimensioni con pareti bianche, moquette e nessun camino
Immagine di una camera da letto stile loft minimalista di medie dimensioni con pareti bianche, moquette e nessun camino
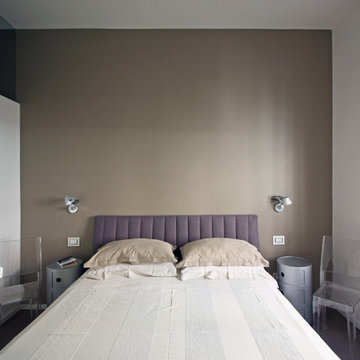
Franco Bernardini
Ispirazione per una piccola camera da letto stile loft moderna con pareti beige e pavimento in legno massello medio
Ispirazione per una piccola camera da letto stile loft moderna con pareti beige e pavimento in legno massello medio
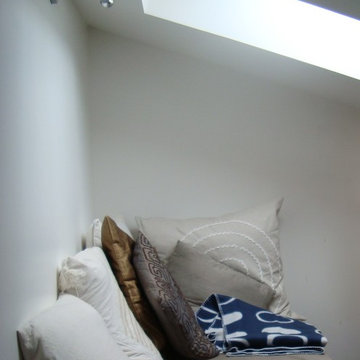
La mezzanine mène à un chambre en soupente, chambre d'amis et coin T.V.
DOM PALATCHI
Ispirazione per una piccola camera da letto stile loft minimal con pareti bianche, moquette, nessun camino e pavimento grigio
Ispirazione per una piccola camera da letto stile loft minimal con pareti bianche, moquette, nessun camino e pavimento grigio
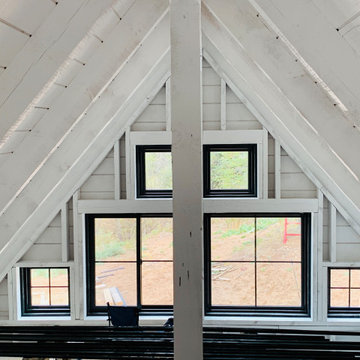
Bedroom loft after windows installed, No actual trim, Just installed some black extension jambs. Pretty good headroom for a tiny house loft since we had 10' walls and kept the ceiling below at 8'. 2' knee walls and a 14/12 pitch created ton of headroom. Falling in love with timbers after doing stick framing for so many years. Don't think we will ever go back. This was a hybrid timberframe, Full 2" x 6" rough sawn timber wall framing 24oc with 48oc 4x8 pine timber rafters. Next time and probably from here on out, full timberframe. 6x6s walls 48oc and large timber rafters. You cant see the beam here but it was a big one. 6" wide x 18" deep. When it was wet it was many hundreds of pounds.
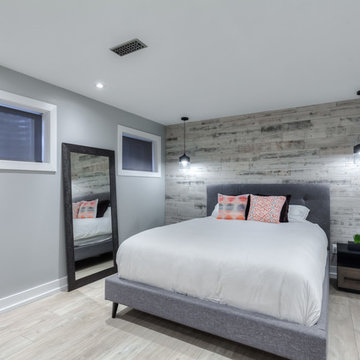
basement bedroom ensuite, stikwood wall, laminate flooring, l
Foto di una camera da letto stile loft contemporanea di medie dimensioni con pareti grigie, pavimento in laminato e pavimento marrone
Foto di una camera da letto stile loft contemporanea di medie dimensioni con pareti grigie, pavimento in laminato e pavimento marrone
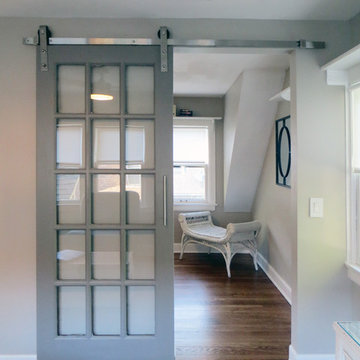
Clarkitecture
Foto di una camera da letto stile loft tradizionale di medie dimensioni con pareti grigie, pavimento in legno massello medio e nessun camino
Foto di una camera da letto stile loft tradizionale di medie dimensioni con pareti grigie, pavimento in legno massello medio e nessun camino
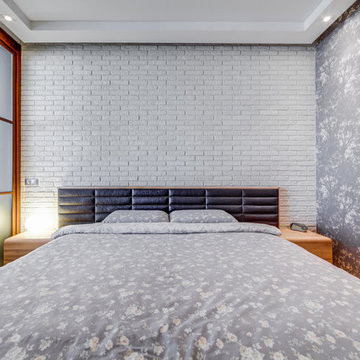
Николай Ковалевский - фотограф
Immagine di una piccola camera da letto stile loft industriale con pareti bianche e pavimento in legno massello medio
Immagine di una piccola camera da letto stile loft industriale con pareti bianche e pavimento in legno massello medio
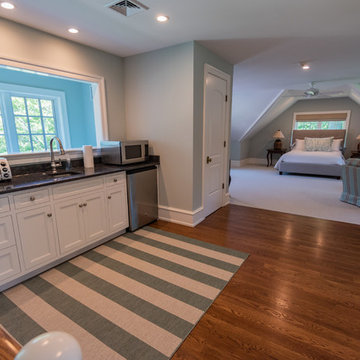
Ispirazione per una grande camera da letto stile loft chic con pareti blu, pavimento in legno massello medio e pavimento marrone
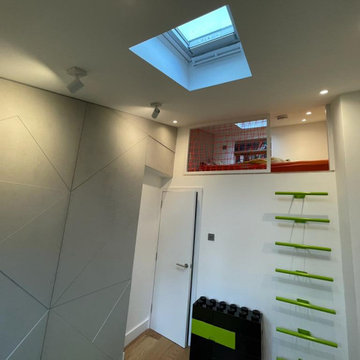
Converting two small children bedroom on the second floor, incorporating loft storage above, redesigning roof structure, to create 2 awesome sleeping pods, accessed by ladders. Utilising floor space for children's day to day activities
Camere da Letto Stile Loft grigie - Foto e idee per arredare
9