Camere da Letto Stile Loft - Foto e idee per arredare
Filtra anche per:
Budget
Ordina per:Popolari oggi
1 - 20 di 8.094 foto
1 di 2
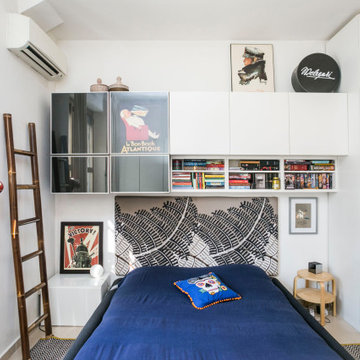
Zona notte. Da notare la composizione a ponte sopra il letto. Aiuta a sfruttare tutto lo spazio a disposizione senza risultare troppo pesante alla vista.
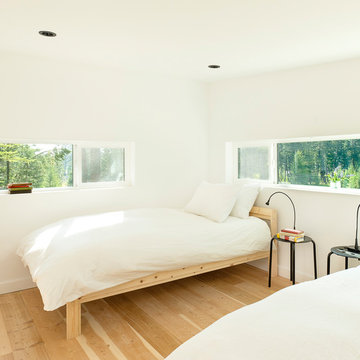
Perfectly situated on the second floor loft, this bonus space offers room for 2, comfortably staging 2 twin beds and views that everyone will want to experience.
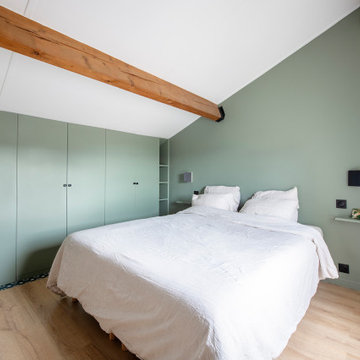
Nos clients ont fait appel à notre agence pour une rénovation partielle.
L'une des pièces à rénover était le salon & la cuisine. Les deux pièces étaient auparavant séparées par un mur.
Nous avons déposé ce dernier pour le remplacer par une verrière semi-ouverte. Ainsi la lumière circule, les espaces s'ouvrent tout en restant délimités esthétiquement.
Les pièces étant tout en longueur, nous avons décidé de concevoir la verrière avec des lignes déstructurées. Ceci permet d'avoir un rendu dynamique et esthétique.
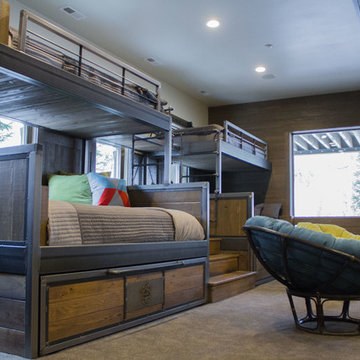
Custom XL twin over queen bunk bed with XL twin trundle and storage beneath.
Idee per una grande camera da letto stile loft rustica con pareti bianche, moquette e cornice del camino in pietra
Idee per una grande camera da letto stile loft rustica con pareti bianche, moquette e cornice del camino in pietra
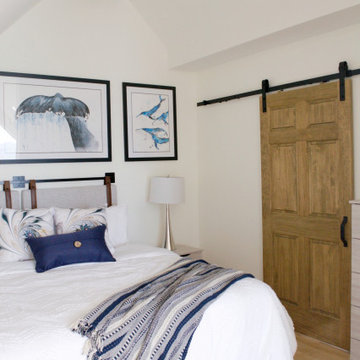
This spectacular loft bedroom features a wood ceiling beam, and watercolor prints from local artist Miranda Reid!
The loft area has a sitting area that overlooks the local ocean harbor.
Behind the sliding barn door, it totes a 4 piece ensuite with a free-standing tub and glass shower enclosure. The sliding door is stained to match the wood ceiling beam and ties the room together beautifully!
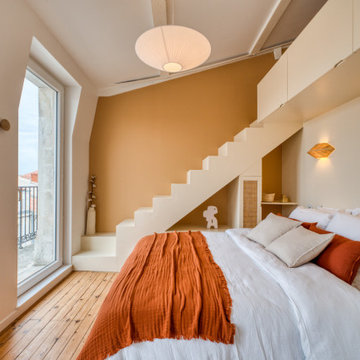
crédit photo: @larochelleilederesothebys
Idee per una camera da letto stile loft scandinava con parquet chiaro
Idee per una camera da letto stile loft scandinava con parquet chiaro
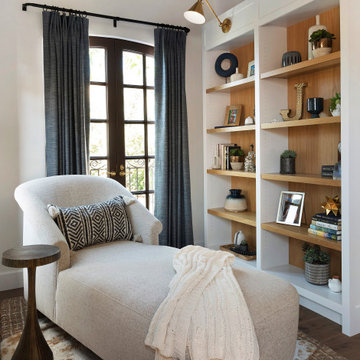
This reading nook is off the Primary bedroom
Esempio di una grande camera da letto stile loft mediterranea con pavimento in legno massello medio, pavimento marrone e soffitto a volta
Esempio di una grande camera da letto stile loft mediterranea con pavimento in legno massello medio, pavimento marrone e soffitto a volta
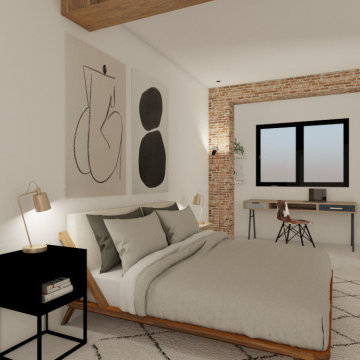
Esempio di una camera da letto stile loft di medie dimensioni con pareti bianche, pavimento con piastrelle in ceramica, pavimento beige, soffitto in legno e pareti in mattoni
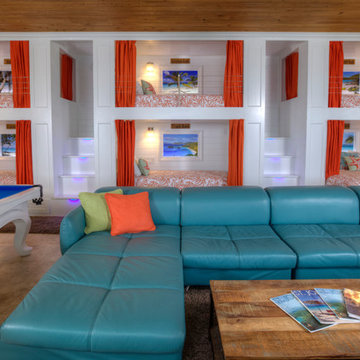
This Bunk Room at Deja View, a Caribbean vacation rental villa in St. John USVI, sleeps seven comfortably and provides a unique, luxurious space for kids and adults alike. The bunk beds are custom designed for this 700 sq. ft. room with 11 foot ceilings. This 34' long bunk wall consists of five Twin XL bunks and one King bed bunk on the bottom right. Each Twin XL bunk has a 6" wide granite shelf between the mattress and the wall to make the bunk comfortably wide and provide a place to put a drink. They were made in Dallas, trucked to Miami and shipped to the Virgin Islands. Each bunk has it's own lamp, fan, shelving storage and curtains. White painted tongue and groove cypress covers the walls and ceiling of every bunk and built in drawers are under the bottom bunks. Color is the main design theme here with the modern 17' blue leather sectional sofa and white pool table with Caribbean blue felt. Cypress tongue and groove is used on the ceiling to provide a warm feel to the room.
www.dejaviewvilla.com
Steve Simonsen Photography
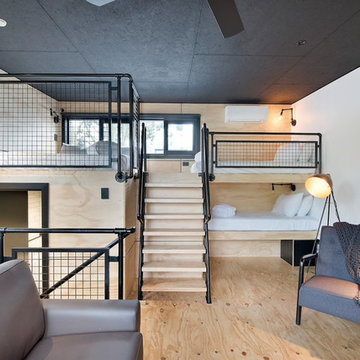
Esempio di una piccola camera da letto stile loft industriale con pareti bianche, pavimento in compensato e pavimento beige
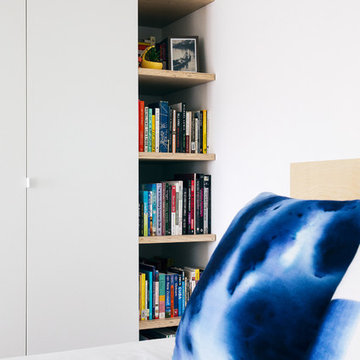
Modern Loft Bedroom w/ Floating Plywood Bookshelf
Esempio di una piccola camera da letto stile loft contemporanea con pareti bianche, moquette e pavimento grigio
Esempio di una piccola camera da letto stile loft contemporanea con pareti bianche, moquette e pavimento grigio
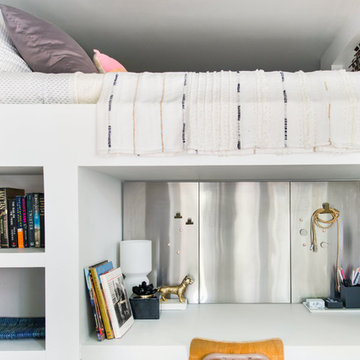
The custom built bed loft incorporates deep bookshelves that double as steps into the loft. The large desk features a magnetic stainless steel back for love notes and memos.
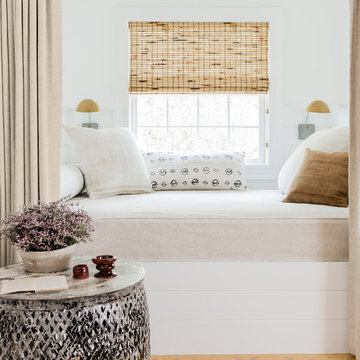
Governor's House Bunk Room by Lisa Tharp. 2019 Bulfinch Award - Interior Design. Photo by Michael J. Lee
Immagine di una camera da letto stile loft tradizionale con pareti bianche, pavimento in legno verniciato e pavimento giallo
Immagine di una camera da letto stile loft tradizionale con pareti bianche, pavimento in legno verniciato e pavimento giallo
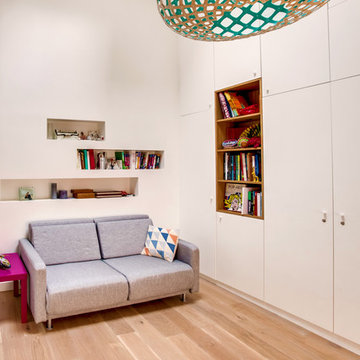
Combles aménagés, placards sur-mesure, niches éclairées.
Esempio di una grande camera da letto stile loft contemporanea con pareti bianche, parquet chiaro, nessun camino e pavimento marrone
Esempio di una grande camera da letto stile loft contemporanea con pareti bianche, parquet chiaro, nessun camino e pavimento marrone
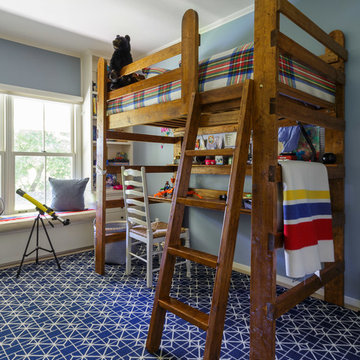
This boy's room features a custom raised bunk bed / desk combination and graphic area rug. Equal parts style + function, and 100% a reflection of the cool boy who lives here.
Design by Courtney B. Smith. Photograph by David D. Livingston.
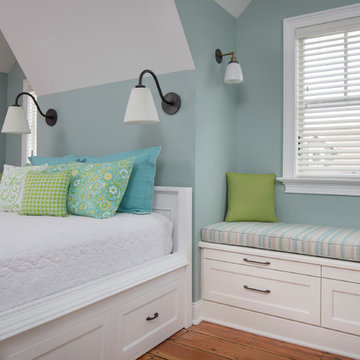
Brookhaven "Edgemont Recessed" Cabinets and Wood Top in a Nordic White Opaque finish on Maple. Wood-Mode Premier Hardware in Oil Rubbed Bronze.
Photo: John Martinelli
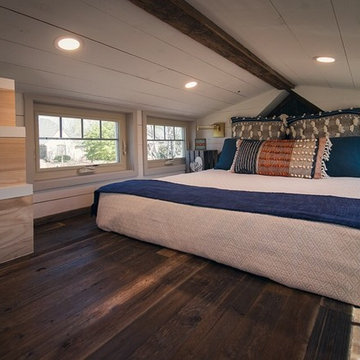
Tiny House project
Esempio di una piccola camera da letto stile loft country con pareti bianche
Esempio di una piccola camera da letto stile loft country con pareti bianche
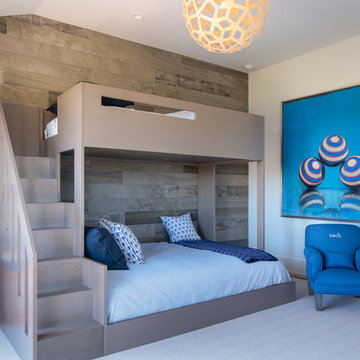
We designed the children’s rooms based on their needs. Sandy woods and rich blues were the choice for the boy’s room, which is also equipped with a custom bunk bed, which includes large steps to the top bunk for additional safety. The girl’s room has a pretty-in-pink design, using a soft, pink hue that is easy on the eyes for the bedding and chaise lounge. To ensure the kids were really happy, we designed a playroom just for them, which includes a flatscreen TV, books, games, toys, and plenty of comfortable furnishings to lounge on!
Project Location: The Hamptons. Project designed by interior design firm, Betty Wasserman Art & Interiors. From their Chelsea base, they serve clients in Manhattan and throughout New York City, as well as across the tri-state area and in The Hamptons.
For more about Betty Wasserman, click here: https://www.bettywasserman.com/
To learn more about this project, click here: https://www.bettywasserman.com/spaces/daniels-lane-getaway/
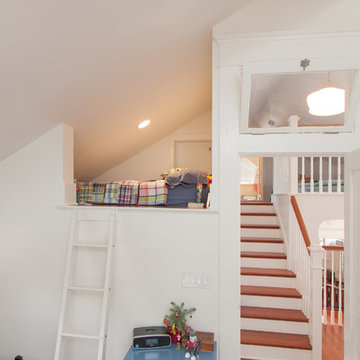
Immagine di una camera da letto stile loft stile americano di medie dimensioni con pareti bianche, pavimento in legno massello medio e nessun camino
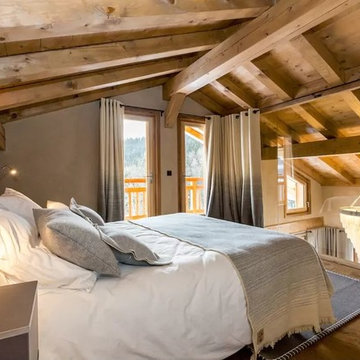
Foto di una piccola e In mansarda camera da letto stile loft stile rurale con pareti beige, parquet chiaro e nessun camino
Camere da Letto Stile Loft - Foto e idee per arredare
1