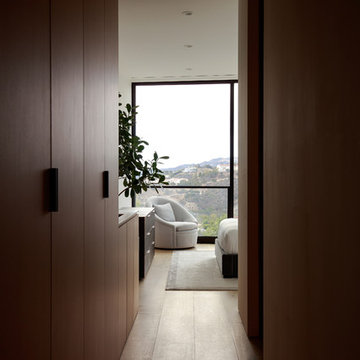Camere da Letto moderne - Foto e idee per arredare
Filtra anche per:
Budget
Ordina per:Popolari oggi
101 - 120 di 4.011 foto
1 di 3
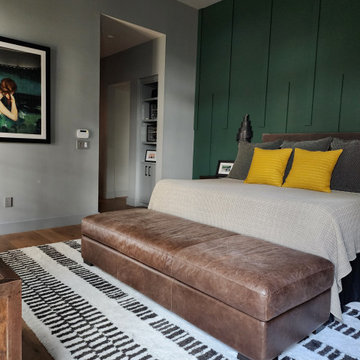
We designed and installed this feature wall painted in Behr Secluded Woods. We also installed the unique wall sconces above each wood nightstands. All new decor, large framed art work and piano pattern wool rug make this primary bedroom an absolute stunner.
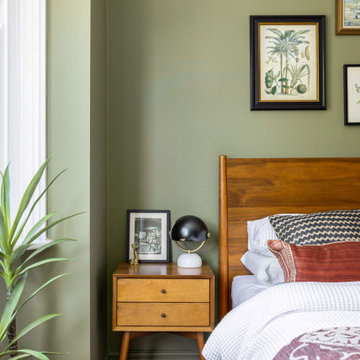
The space is both sophisticated and stylish, with a serene ambience that's perfect for winding down after a long day. The green adds a touch of luxury and elegance to the room, while the furniture and decor are carefully curated to complement the theme.
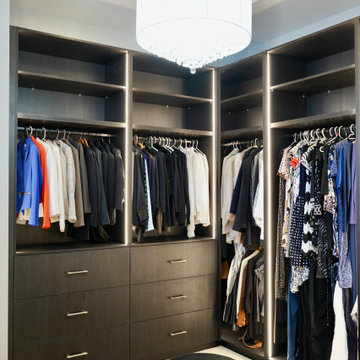
GRAND OPULANCE
- Custom designed and manufactured joinery
- Dark timber grain lamiwood used throughout all the joinery. With a combination of open thick shelving & drawer units
- Recessed LED strip lights
- His & hers seperate walk in wardrobes
- Kitchenette with marble benchtop, sink and bar fridge, with feature smokey mirror splashback
- Handles
- Blum hardware
Sheree Bounassif, Kitchens by Emanuel
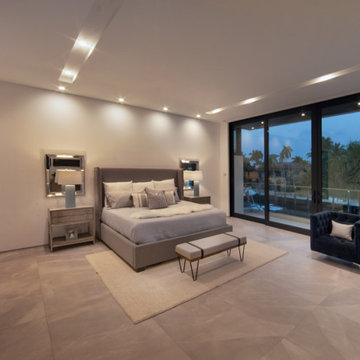
New construction of a 2-story single family residence, approximately 12,000 SF, 6 bedrooms, 6 bathrooms, 1 half bath with a 3 car garage
Ispirazione per un'ampia camera matrimoniale minimalista
Ispirazione per un'ampia camera matrimoniale minimalista
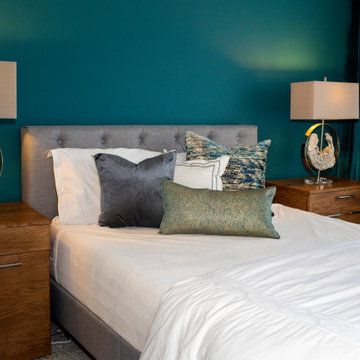
Guest bedroom with custom made pillows and night stand, lazy boy chair, Benjamin Moore accent wall, very elegant lamps, commissioned painting.
Immagine di una camera degli ospiti minimalista di medie dimensioni con pareti verdi e nessun camino
Immagine di una camera degli ospiti minimalista di medie dimensioni con pareti verdi e nessun camino
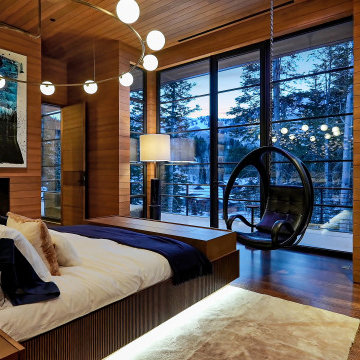
Warm, subtle details reinforce the exterior environment as the defining focal point for the master bedroom.
Custom windows, doors, and hardware designed and furnished by Thermally Broken Steel USA.
Other sources:
Selenite Credenza: Newell Design Studios.
Pod leather hanging chair: Blackman Cruz.
Custom pendant lighting fixture: Blueprint Lighting.
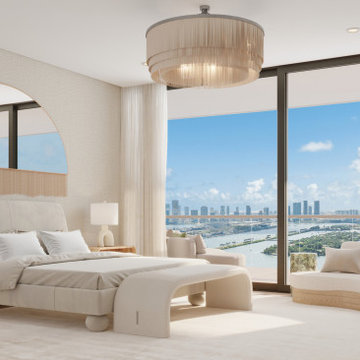
A clean modern home with rich texture and organic curves. Layers of light natural shades and soft, inviting fabrics create warm and inviting moments around every corner.
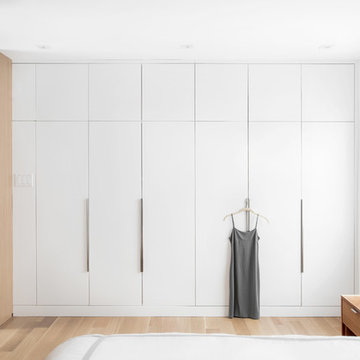
The option to downsize was not an option for the empty nesters who have lived in this home for over twenty-five years. Situated in TMR, the sprawling home has been the venue for many social events, dinner parties and family celebrations. With grown children living abroad, and grand children on the way, it was important that the new kitchen be highly functional and conducive to hosting informal, yet large family gatherings.
The kitchen had been relocated to the garage in the late eighties during a large renovation and was looking tired. Eight foot concrete ceilings meant the new materials and design had to create the illusion of height and light. White lacquered doors and integrated fridge panels extend to the ceiling and cast a bright reflection into the room. The teak dining table and chairs were the only elements to preserve from the old kitchen, and influenced the direction of materials to be incorporated into the new design. The island and selected lower cabinetry are made of butternut and oiled in a matte finish that relates to the teak dining set. Oversized tiles on the heated floors resemble soft concrete.
The mandate for the second floor included the overhaul of the master ensuite, to create his and hers closets, and a library. Walls were relocated and the floor plan reconfigured to create a luxurious ensuite of dramatic proportions. A walk-in shower, partitioned toilet area, and 18’ vanity are among many details that add visual interest and comfort.
Minimal white oak panels wrap around from the bedroom into the ensuite, and integrate two full-height pocket doors in the same material.
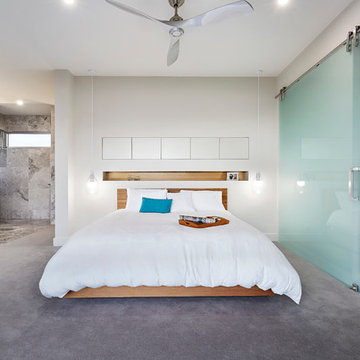
Davis Sanders Homes
Foto di una grande camera matrimoniale minimalista con pareti grigie e moquette
Foto di una grande camera matrimoniale minimalista con pareti grigie e moquette
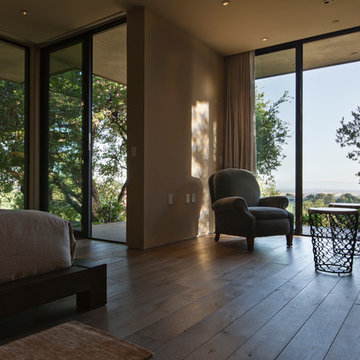
Interior Designer Jacques Saint Dizier
Landscape Architect Dustin Moore of Strata
while with Suzman Cole Design Associates
Frank Paul Perez, Red Lily Studios
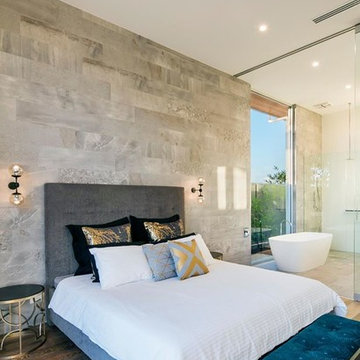
Esempio di una grande camera matrimoniale moderna con pareti grigie, pavimento in legno massello medio e pavimento marrone
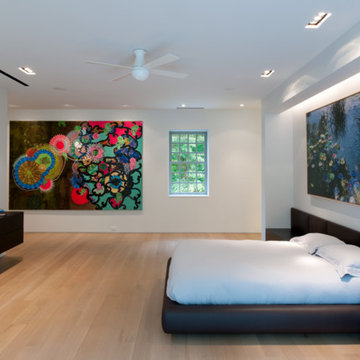
After- Bedroom
Immagine di un'ampia camera da letto minimalista con pareti bianche, parquet chiaro, nessun camino e pavimento marrone
Immagine di un'ampia camera da letto minimalista con pareti bianche, parquet chiaro, nessun camino e pavimento marrone
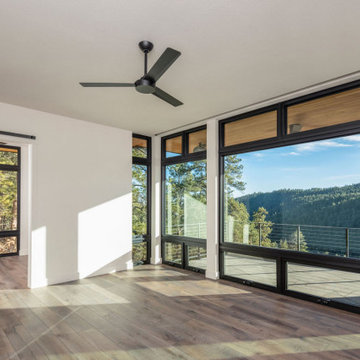
Nestled into the side of a mountain in the foothills west of Fort Collins CO, this home gives mountain views a whole new meaning.
To achieve the homeowners’ desire for floor-to-ceiling windows in just about every room, we started by constructing a steel superstructure anchored to the granite bedrock. And then we basically filled it with wood and windows.
Speaking of windows, huge sliding windows open up the kitchen to the covered outdoor kitchen, blurring the lines between indoors and out. Upstairs, the observation deck accesses the same view, only from above the pines.
On the practical side, the exterior and interior wood lap and tile siding, with local stone accents, are both Nichiha brand products made from fiber cement. Nichiha siding is both fire resistant and weather resistant to give the homeowners peace of mind in the Colorado Front Range’s dry, sometimes challenging, climate.
Similarly, the tongue-and-groove ceiling and soffit woodwork is Pakari, a wood product made by thermally modifying (i.e., baking) wood to make it more durable and fire resistant as well.
The ballasted roof, accented by custom metal facia and built to handle the load from wet spring snows, also reduces the opportunity for flying embers to snag should a wildfire erupt near the home.
This grand home isn’t without comforts, either. In-floor radiant heat keeps it toasty when it’s chilly out, and an EPA-approved wood-burning fireplace provides warmth and ambiance without nasty emissions. A full home automation system senses motion and turns on the lights as one progresses from room to room. And the two home offices make use of custom built-in desks and storage to frame the view. Who needs artwork?
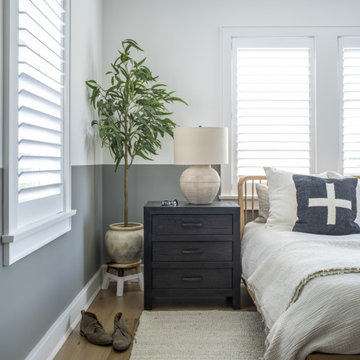
Foto di un'ampia camera degli ospiti moderna con pareti grigie, parquet chiaro, nessun camino e pavimento marrone
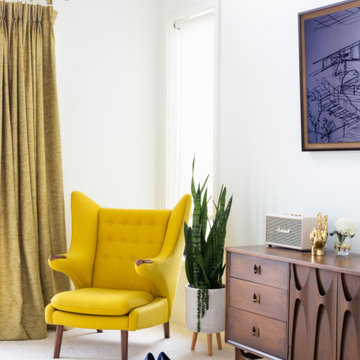
Esempio di una grande camera matrimoniale moderna con pareti bianche, moquette, pavimento bianco, soffitto a volta e pareti in legno
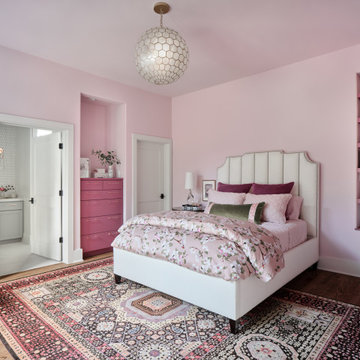
We fully furnished and designed this remodeled Bedroom and bath to be an elegant feminine space for the daughter of the home.
Foto di una camera da letto moderna con pareti rosa, pavimento in legno massello medio e pavimento marrone
Foto di una camera da letto moderna con pareti rosa, pavimento in legno massello medio e pavimento marrone
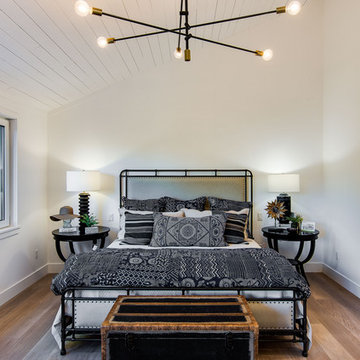
Here is an architecturally built house from the early 1970's which was brought into the new century during this complete home remodel by opening up the main living space with two small additions off the back of the house creating a seamless exterior wall, dropping the floor to one level throughout, exposing the post an beam supports, creating main level on-suite, den/office space, refurbishing the existing powder room, adding a butlers pantry, creating an over sized kitchen with 17' island, refurbishing the existing bedrooms and creating a new master bedroom floor plan with walk in closet, adding an upstairs bonus room off an existing porch, remodeling the existing guest bathroom, and creating an in-law suite out of the existing workshop and garden tool room.
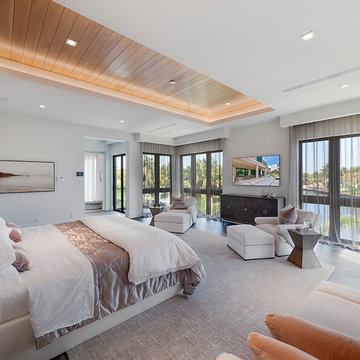
Luxurious Master Suite
Esempio di un'ampia camera matrimoniale moderna con pareti bianche, pavimento in legno massello medio e pavimento marrone
Esempio di un'ampia camera matrimoniale moderna con pareti bianche, pavimento in legno massello medio e pavimento marrone
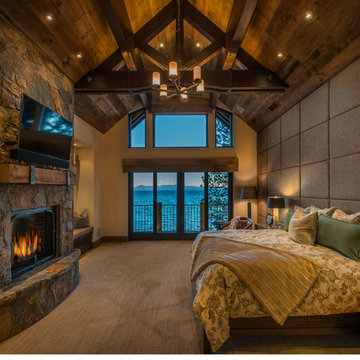
© Vance Fox Photography
Ispirazione per una camera da letto moderna con moquette e cornice del camino in pietra
Ispirazione per una camera da letto moderna con moquette e cornice del camino in pietra
Camere da Letto moderne - Foto e idee per arredare
6
