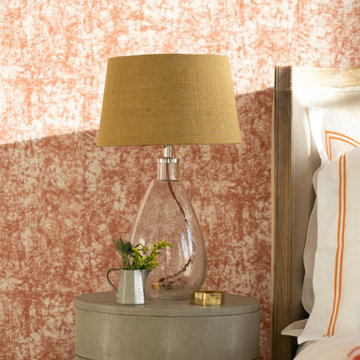Camere da Letto moderne - Foto e idee per arredare
Filtra anche per:
Budget
Ordina per:Popolari oggi
61 - 80 di 4.011 foto
1 di 3
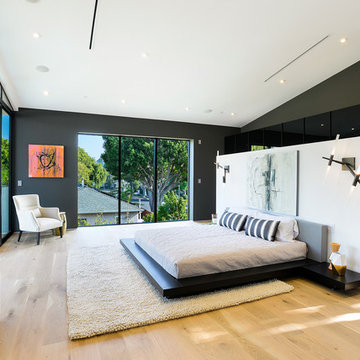
Esempio di una grande camera matrimoniale moderna con pareti nere, parquet chiaro, nessun camino e pavimento marrone
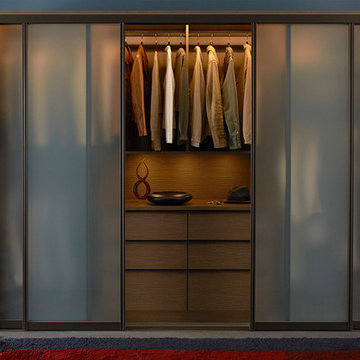
By pairing a reach-in wardrobe with a built-in credenza, this elegant mid-century-inspired master closet provides storage and classic style.
Lago® Roman Walnut creates a rich and classic look
Bronze powder-coated Aluminum sliding doors with frosted glass inserts add texture and conceal clothing.
Warm white ribbon light illuminates the space.
Push-to-open drawer hardware offers ease of use.
Oil-rubbed Bronze finger pull drawer hardware adds a minimalist accent.
Deep texture slab door and drawer fronts bring texture and depth to the space
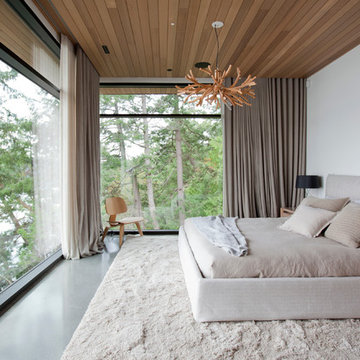
Ispirazione per una grande camera matrimoniale moderna con pareti bianche, pavimento in cemento e nessun camino
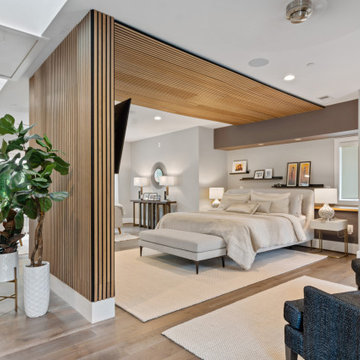
Idee per una grande camera matrimoniale moderna con pareti grigie, pavimento in legno massello medio, cornice del camino in legno e pavimento grigio
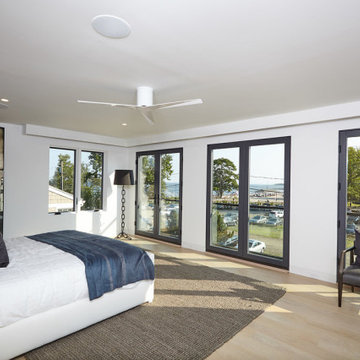
Master bedroom with glass balcony doors
Idee per una camera matrimoniale minimalista di medie dimensioni con pareti bianche, parquet chiaro e pavimento beige
Idee per una camera matrimoniale minimalista di medie dimensioni con pareti bianche, parquet chiaro e pavimento beige
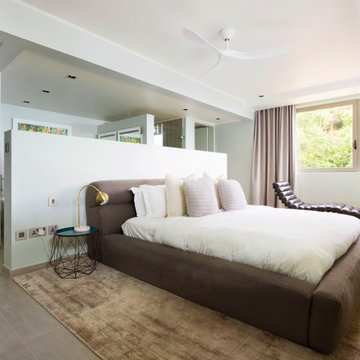
From the very first site visit the vision has been to capture the magnificent view and find ways to frame, surprise and combine it with movement through the building. This has been achieved in a Picturesque way by tantalising and choreographing the viewer’s experience.
The public-facing facade is muted with simple rendered panels, large overhanging roofs and a single point of entry, taking inspiration from Katsura Palace in Kyoto, Japan. Upon entering the cavernous and womb-like space the eye is drawn to a framed view of the Indian Ocean while the stair draws one down into the main house. Below, the panoramic vista opens up, book-ended by granitic cliffs, capped with lush tropical forests.
At the lower living level, the boundary between interior and veranda blur and the infinity pool seemingly flows into the ocean. Behind the stair, half a level up, the private sleeping quarters are concealed from view. Upstairs at entrance level, is a guest bedroom with en-suite bathroom, laundry, storage room and double garage. In addition, the family play-room on this level enjoys superb views in all directions towards the ocean and back into the house via an internal window.
In contrast, the annex is on one level, though it retains all the charm and rigour of its bigger sibling.
Internally, the colour and material scheme is minimalist with painted concrete and render forming the backdrop to the occasional, understated touches of steel, timber panelling and terrazzo. Externally, the facade starts as a rusticated rougher render base, becoming refined as it ascends the building. The composition of aluminium windows gives an overall impression of elegance, proportion and beauty. Both internally and externally, the structure is exposed and celebrated.

Master Bedroom
Foto di un'ampia camera matrimoniale moderna con pareti marroni, moquette, camino lineare Ribbon, cornice del camino in pietra, pavimento multicolore, soffitto ribassato e pareti in legno
Foto di un'ampia camera matrimoniale moderna con pareti marroni, moquette, camino lineare Ribbon, cornice del camino in pietra, pavimento multicolore, soffitto ribassato e pareti in legno
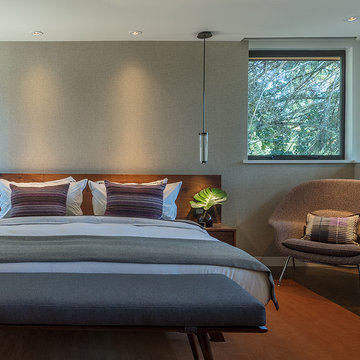
Wallpaper on bed wall: Phillip Jeffries, vinyl, color: Belgian Linen Khaki
Photo by Eric Rorer
While we adore all of our clients and the beautiful structures which we help fill and adorn, like a parent adores all of their children, this recent mid-century modern interior design project was a particular delight.
This client, a smart, energetic, creative, happy person, a man who, in-person, presents as refined and understated — he wanted color. Lots of color. When we introduced some color, he wanted even more color: Bright pops; lively art.
In fact, it started with the art.
This new homeowner was shopping at SLATE ( https://slateart.net) for art one day… many people choose art as the finishing touches to an interior design project, however this man had not yet hired a designer.
He mentioned his predicament to SLATE principal partner (and our dear partner in art sourcing) Danielle Fox, and she promptly referred him to us.
At the time that we began our work, the client and his architect, Jack Backus, had finished up a massive remodel, a thoughtful and thorough update of the elegant, iconic mid-century structure (originally designed by Ratcliff & Ratcliff) for modern 21st-century living.
And when we say, “the client and his architect” — we mean it. In his professional life, our client owns a metal fabrication company; given his skills and knowledge of engineering, build, and production, he elected to act as contractor on the project.
His eye for metal and form made its way into some of our furniture selections, in particular the coffee table in the living room, fabricated and sold locally by Turtle and Hare.
Color for miles: One of our favorite aspects of the project was the long hallway. By choosing to put nothing on the walls, and adorning the length of floor with an amazing, vibrant, patterned rug, we created a perfect venue. The rug stands out, drawing attention to the art on the floor.
In fact, the rugs in each room were as thoughtfully selected for color and design as the art on the walls. In total, on this project, we designed and decorated the living room, family room, master bedroom, and patio.
While my design firm is known for our work with traditional and transitional architecture, and we love those projects, I think it is clear from this project that Modern is also our cup of tea.
If you have a Modern house and are thinking about how to make it more vibrantly YOU, contact us for a consultation.
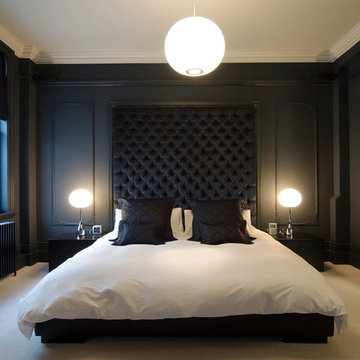
Photo Michael Franke. Luxurious modern bedroom in mansion apartment, with bespoke deep buttoned velvet headboard in black and black painted panelling.
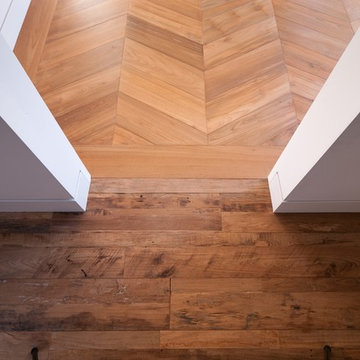
Photo: Tyler Van Stright, JLC Architecture
Architect: JLC Architecture
General Contractor: Naylor Construction
Flooring: IndoTeak
Idee per una camera matrimoniale minimalista di medie dimensioni con pareti bianche e parquet chiaro
Idee per una camera matrimoniale minimalista di medie dimensioni con pareti bianche e parquet chiaro
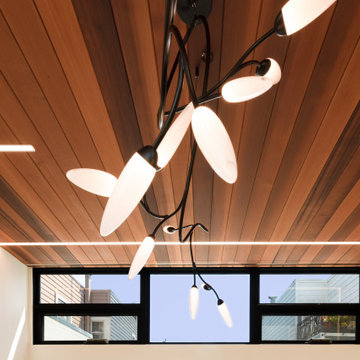
Immagine di una camera matrimoniale minimalista di medie dimensioni con pareti bianche e soffitto in legno
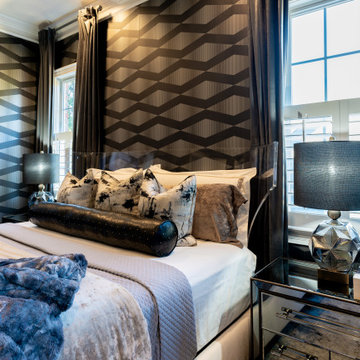
Foto di una grande camera matrimoniale minimalista con pareti grigie, moquette, camino sospeso, pavimento beige, soffitto ribassato e carta da parati
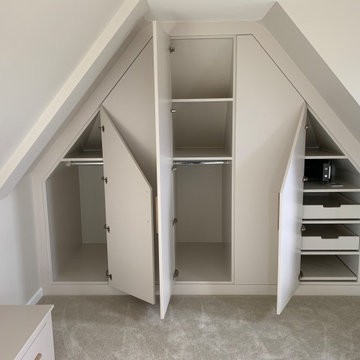
Handmade angled wardrobes to fit into newly converted roof space. Spray painted finish with oak handles.
Ispirazione per una grande camera matrimoniale minimalista con pareti beige, moquette e pavimento grigio
Ispirazione per una grande camera matrimoniale minimalista con pareti beige, moquette e pavimento grigio
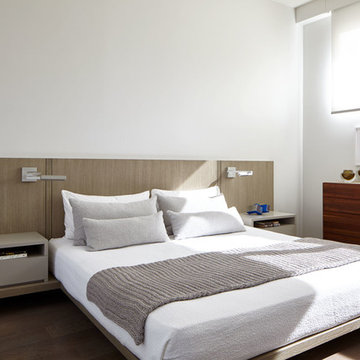
Joshua McHugh
Immagine di una camera matrimoniale moderna di medie dimensioni con pareti bianche, pavimento in legno massello medio e pavimento marrone
Immagine di una camera matrimoniale moderna di medie dimensioni con pareti bianche, pavimento in legno massello medio e pavimento marrone
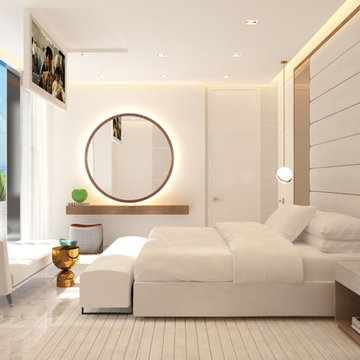
Sunny Isles Beach, Florida, is home to Jade Signature, a gorgeous high-rise residential building developed by Fortune International Group and designed by Swiss architects, Herzog & de Meuron. Breathtakingly beautiful, Jade Signature shimmers in the Florida sun and offers residents unparalleled views of sparkling oceanfront and exquisitely landscaped grounds. Amenities abound for residents of the 53-story building, including a spa, fitness, and guest suite level; worldwide concierge services; private beach; and a private pedestrian walkway to Collins Avenue.
TASK
Our international client has asked us to design a 3k sq ft turnkey residence at Jade Signature. The unit on the 50th floor affords spectacular views and a stunning 800 sq ft balcony that increases the total living space.
SCOPE
Britto Charette is responsible for all aspects of designing the 3-bedroom, 5-bathroom residence that is expected to be completed by the end of September 2017. Our design features custom built-ins, headboards, bedroom sets, and furnishings.
HIGHLIGHTS
We are especially fond of the sculptural Zaha Hadid sofa by B&b Italia.
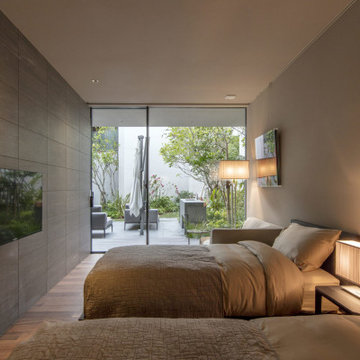
Foto di un'ampia camera degli ospiti moderna con pareti bianche, pavimento con piastrelle in ceramica e pavimento grigio
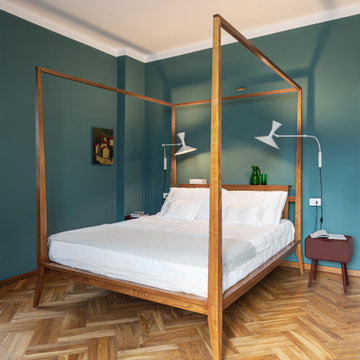
Camera padronale con letto disegnato dall'architetto a baldacchino in legno massello; Lampade lettura Nemo Marseille, Comodini in metallo rosso bordeaux. Arredi, comò e armadio, originali anni 50 con aggiunta di vetro retro-verniciato colore oro. Pareti in vede/blu colore del lago.

We love this master bedroom's sitting area featuring arched entryways, a custom fireplace and sitting area, and wood floors.
Esempio di un'ampia camera matrimoniale moderna con pareti bianche, parquet scuro, camino classico, cornice del camino in cemento, pavimento marrone, soffitto a cassettoni e pannellatura
Esempio di un'ampia camera matrimoniale moderna con pareti bianche, parquet scuro, camino classico, cornice del camino in cemento, pavimento marrone, soffitto a cassettoni e pannellatura
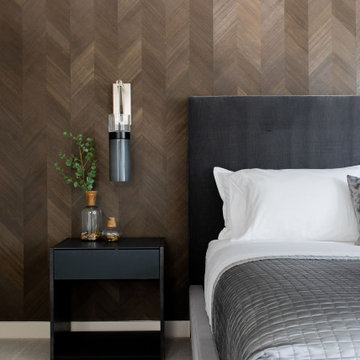
Modern simplistic master bedroom.
Foto di una camera matrimoniale minimalista di medie dimensioni con pareti grigie, moquette, nessun camino e pavimento grigio
Foto di una camera matrimoniale minimalista di medie dimensioni con pareti grigie, moquette, nessun camino e pavimento grigio
Camere da Letto moderne - Foto e idee per arredare
4
