Camere da Letto moderne con cornice del camino in pietra - Foto e idee per arredare
Filtra anche per:
Budget
Ordina per:Popolari oggi
161 - 180 di 807 foto
1 di 3
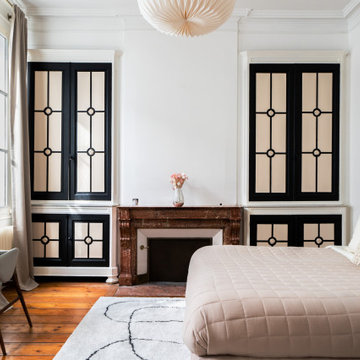
Digne d’un palace, la chambre parentale nous séduit tant par ses volumes que par ses tons neutres et sa cheminée.
Foto di una grande camera matrimoniale moderna con pareti bianche, parquet scuro, camino classico, cornice del camino in pietra e pavimento marrone
Foto di una grande camera matrimoniale moderna con pareti bianche, parquet scuro, camino classico, cornice del camino in pietra e pavimento marrone
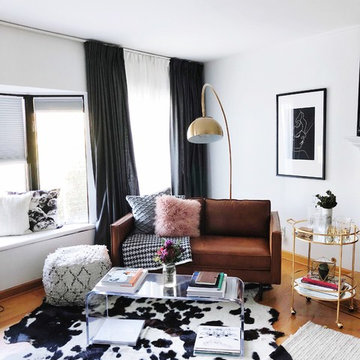
Immagine di una camera matrimoniale minimalista di medie dimensioni con pareti bianche, pavimento in laminato, camino classico, cornice del camino in pietra e pavimento marrone
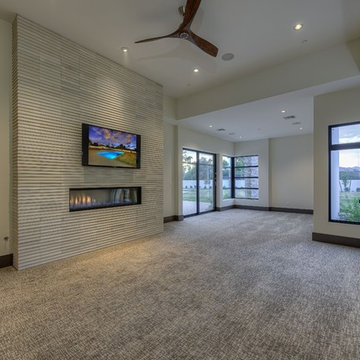
Idee per una grande camera matrimoniale moderna con pareti bianche, moquette, camino classico e cornice del camino in pietra
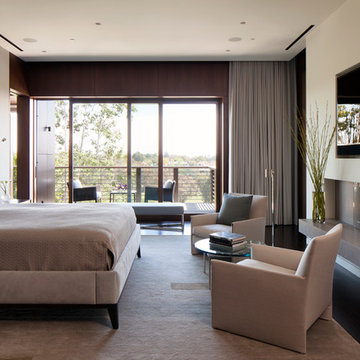
The master opens onto a large balcony.
Photo: Roger Davies
Immagine di una grande camera matrimoniale moderna con pareti bianche, parquet scuro, camino classico, cornice del camino in pietra e pavimento marrone
Immagine di una grande camera matrimoniale moderna con pareti bianche, parquet scuro, camino classico, cornice del camino in pietra e pavimento marrone
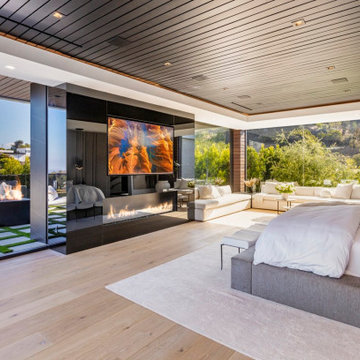
Bundy Drive Brentwood, Los Angeles modern home indoor outdoor resort style primary bedroom. Photo by Simon Berlyn.
Foto di un'ampia camera matrimoniale minimalista con camino classico, cornice del camino in pietra, pavimento beige e soffitto ribassato
Foto di un'ampia camera matrimoniale minimalista con camino classico, cornice del camino in pietra, pavimento beige e soffitto ribassato
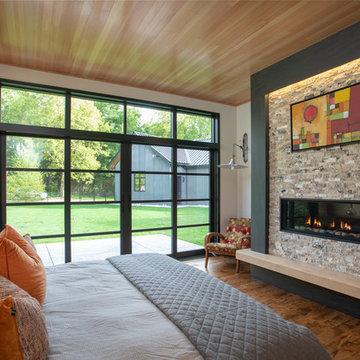
As written in Northern Home & Cottage by Elizabeth Edwards
Sara and Paul Matthews call their head-turning home, located in a sweet neighborhood just up the hill from downtown Petoskey, “a very human story.” Indeed it is. Sara and her husband, Paul, have a special-needs son as well as an energetic middle-school daughter. This home has an answer for everyone. Located down the street from the school, it is ideally situated for their daughter and a self-contained apartment off the great room accommodates all their son’s needs while giving his caretakers privacy—and the family theirs. The Matthews began the building process by taking their thoughts and
needs to Stephanie Baldwin and her team at Edgewater Design Group. Beyond the above considerations, they wanted their new home to be low maintenance and to stand out architecturally, “But not so much that anyone would complain that it didn’t work in our neighborhood,” says Sara. “We
were thrilled that Edgewater listened to us and were able to give us a unique-looking house that is meeting all our needs.” Lombardy LLC built this handsome home with Paul working alongside the construction crew throughout the project. The low maintenance exterior is a cutting-edge blend of stacked stone, black corrugated steel, black framed windows and Douglas fir soffits—elements that add up to an organic contemporary look. The use of black steel, including interior beams and the staircase system, lend an industrial vibe that is courtesy of the Matthews’ friend Dan Mello of Trimet Industries in Traverse City. The couple first met Dan, a metal fabricator, a number of years ago, right around the time they found out that their then two-year-old son would never be able to walk. After the couple explained to Dan that they couldn’t find a solution for a child who wasn’t big enough for a wheelchair, he designed a comfortable, rolling chair that was just perfect. They still use it. The couple’s gratitude for the chair resulted in a trusting relationship with Dan, so it was natural for them to welcome his talents into their home-building process. A maple floor finished to bring out all of its color-tones envelops the room in warmth. Alder doors and trim and a Doug fir ceiling reflect that warmth. Clearstory windows and floor-to-ceiling window banks fill the space with light—and with views of the spacious grounds that will
become a canvas for Paul, a retired landscaper. The couple’s vibrant art pieces play off against modernist furniture and lighting that is due to an inspired collaboration between Sara and interior designer Kelly Paulsen. “She was absolutely instrumental to the project,” Sara says. “I went through
two designers before I finally found Kelly.” The open clean-lined kitchen, butler’s pantry outfitted with a beverage center and Miele coffee machine (that allows guests to wait on themselves when Sara is cooking), and an outdoor room that centers around a wood-burning fireplace, all make for easy,
fabulous entertaining. A den just off the great room houses the big-screen television and Sara’s loom—
making for relaxing evenings of weaving, game watching and togetherness. Tourgoers will leave understanding that this house is everything great design should be. Form following function—and solving very human issues with soul-soothing style.
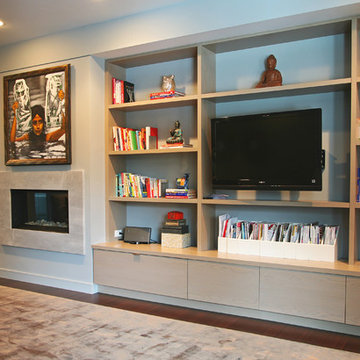
Ispirazione per una grande camera matrimoniale moderna con pareti grigie, parquet scuro, camino lineare Ribbon e cornice del camino in pietra
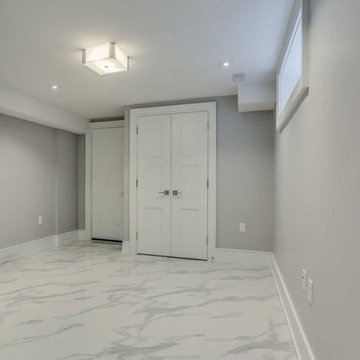
Carmichael Ave: Custom Modern Home Build
We’re excited to finally share pictures of one of our favourite customer’s project. The Rahimi brothers came into our showroom and consulted with Jodi for their custom home build. At Castle Kitchens, we are able to help all customers including builders with meeting their budget and providing them with great designs for their end customer. We worked closely with the builder duo by looking after their project from design to installation. The final outcome was a design that ensured the best layout, balance, proportion, symmetry, designed to suit the style of the property. Our kitchen design team was a great resource for our customers with regard to mechanical and electrical input, colours, appliance selection, accessory suggestions, etc. We provide overall design services! The project features walnut accents all throughout the house that help add warmth into a modern space allowing it be welcoming.
Castle Kitchens was ultimately able to provide great design at great value to allow for a great return on the builders project. We look forward to showcasing another project with Rahimi brothers that we are currently working on soon for 2017, so stay tuned!
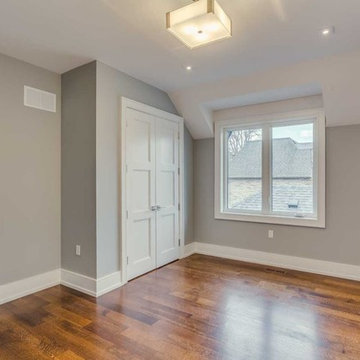
Carmichael Ave: Custom Modern Home Build
We’re excited to finally share pictures of one of our favourite customer’s project. The Rahimi brothers came into our showroom and consulted with Jodi for their custom home build. At Castle Kitchens, we are able to help all customers including builders with meeting their budget and providing them with great designs for their end customer. We worked closely with the builder duo by looking after their project from design to installation. The final outcome was a design that ensured the best layout, balance, proportion, symmetry, designed to suit the style of the property. Our kitchen design team was a great resource for our customers with regard to mechanical and electrical input, colours, appliance selection, accessory suggestions, etc. We provide overall design services! The project features walnut accents all throughout the house that help add warmth into a modern space allowing it be welcoming.
Castle Kitchens was ultimately able to provide great design at great value to allow for a great return on the builders project. We look forward to showcasing another project with Rahimi brothers that we are currently working on soon for 2017, so stay tuned!
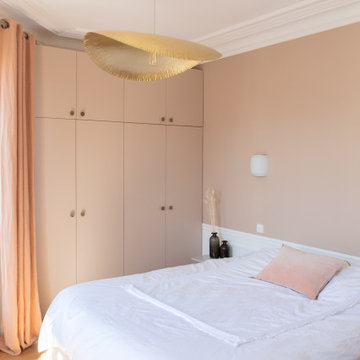
La chambre parentale et ses menuiseries intérieures sur-mesure. Peinture couleur Brun Cèpe de chez Ressource
Foto di una camera matrimoniale minimalista di medie dimensioni con pareti rosa, pavimento in legno massello medio, camino classico, cornice del camino in pietra e pavimento marrone
Foto di una camera matrimoniale minimalista di medie dimensioni con pareti rosa, pavimento in legno massello medio, camino classico, cornice del camino in pietra e pavimento marrone
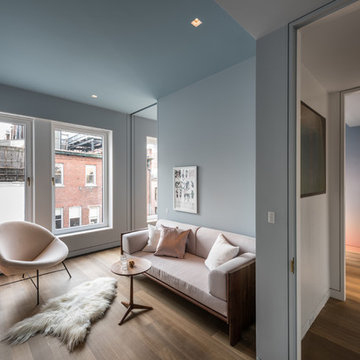
Custom wall coverings from Calico define a suite of connected Jack and Jill bedrooms, one a bedroom and other other used as an intimate study. Photo by Alan Tansey. Architecture and Interior Design by MKCA.
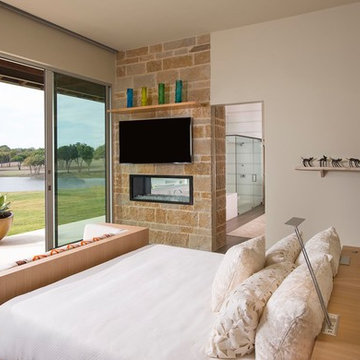
Danny Piassick
Ispirazione per una camera degli ospiti minimalista di medie dimensioni con pareti beige, pavimento in gres porcellanato, camino bifacciale e cornice del camino in pietra
Ispirazione per una camera degli ospiti minimalista di medie dimensioni con pareti beige, pavimento in gres porcellanato, camino bifacciale e cornice del camino in pietra
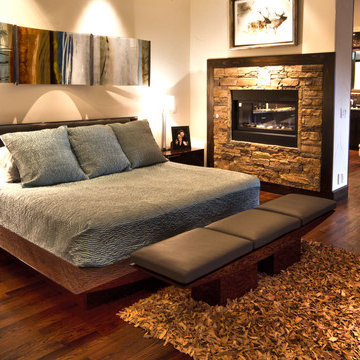
Immagine di una grande camera matrimoniale minimalista con pareti beige, parquet scuro, camino bifacciale e cornice del camino in pietra
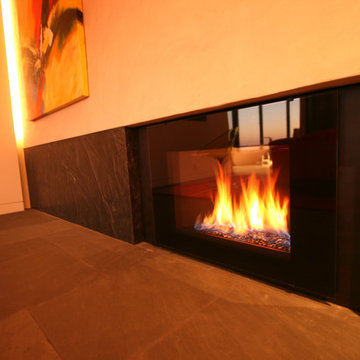
Fireplace: The modern gas fireplace was inserted into an existing wood burning opening. Subtly hidden by day, the fire pops out once lit. In the background recessed LEDs light up a small vertical cove at the wall corner.
Photo: Couture Architecture
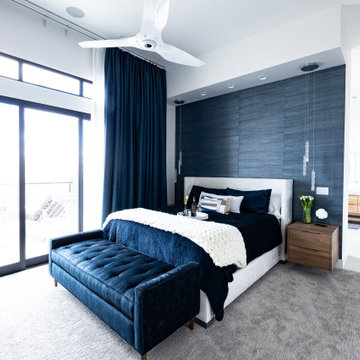
An elegant master bedroom that was designed for luxury and relaxation with a large fireplace and expansive views of the city and mountain landscapes. Above the bed we lowered the ceiling creating a soffit to integrate reading lights and suspended multi-pendants suspended over the custom floating walnut nightstands. Behind the bed is a deep shimmery blue textured wallpaper. Custom floor to ceiling draperies and sheers cover the large sliders that lead out to the large deck with lounge chairs.
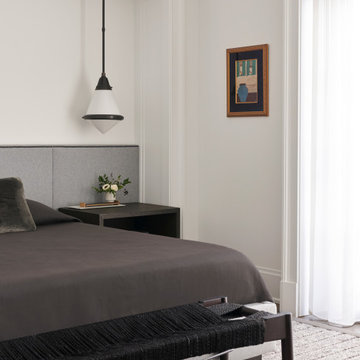
Esempio di una camera matrimoniale minimalista con pareti bianche, parquet scuro e cornice del camino in pietra
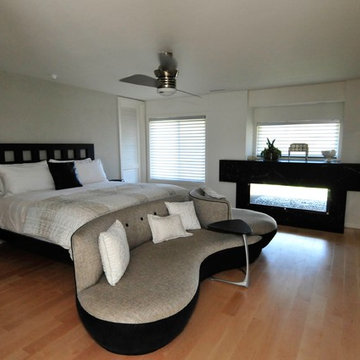
Esempio di una camera degli ospiti moderna di medie dimensioni con pareti grigie, parquet chiaro, camino classico, cornice del camino in pietra e pavimento marrone
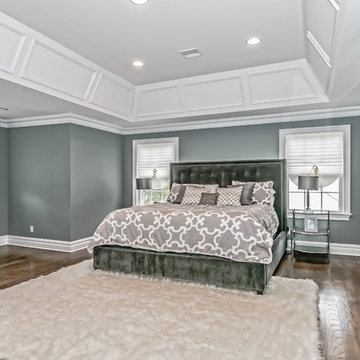
A spacious and modern master bedroom to fit every type of lifestyle! The Medium Hardwood floor contrasts with the gray tone of the walls, and blends in perfectly with the stone fireplace.
Go to www.gialluisihomes.com or call 908-206-4659 for additional information.
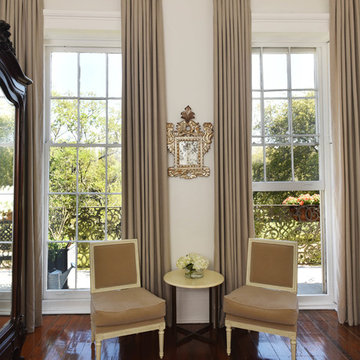
Cheryl Gerber photography
Idee per una camera matrimoniale moderna con pareti bianche, parquet scuro, camino classico e cornice del camino in pietra
Idee per una camera matrimoniale moderna con pareti bianche, parquet scuro, camino classico e cornice del camino in pietra
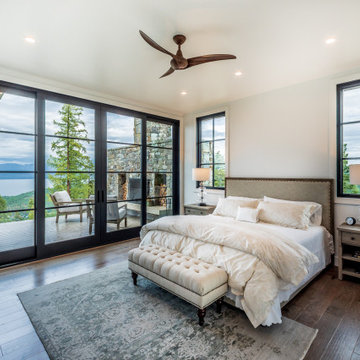
Master Bedroom with Private Outdoor Fireplace
Ispirazione per una camera matrimoniale minimalista di medie dimensioni con pareti bianche, camino classico e cornice del camino in pietra
Ispirazione per una camera matrimoniale minimalista di medie dimensioni con pareti bianche, camino classico e cornice del camino in pietra
Camere da Letto moderne con cornice del camino in pietra - Foto e idee per arredare
9