Camere da Letto moderne con cornice del camino in pietra - Foto e idee per arredare
Ordina per:Popolari oggi
141 - 160 di 804 foto
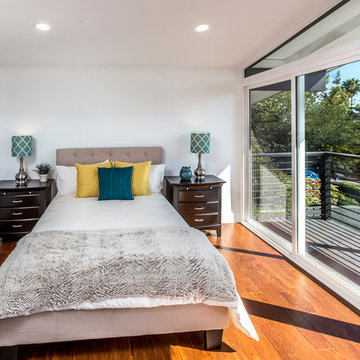
John Moery Photography
Foto di una camera degli ospiti minimalista con pavimento in legno massello medio, camino classico e cornice del camino in pietra
Foto di una camera degli ospiti minimalista con pavimento in legno massello medio, camino classico e cornice del camino in pietra
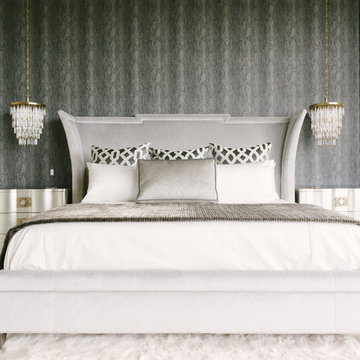
Jared Lichtenberger
Esempio di una grande camera matrimoniale minimalista con parquet chiaro, camino classico e cornice del camino in pietra
Esempio di una grande camera matrimoniale minimalista con parquet chiaro, camino classico e cornice del camino in pietra
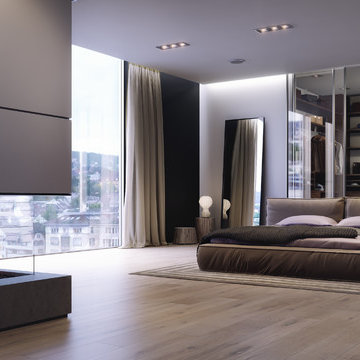
Le Bijou
Idee per una grande camera matrimoniale moderna con parquet chiaro, camino bifacciale e cornice del camino in pietra
Idee per una grande camera matrimoniale moderna con parquet chiaro, camino bifacciale e cornice del camino in pietra
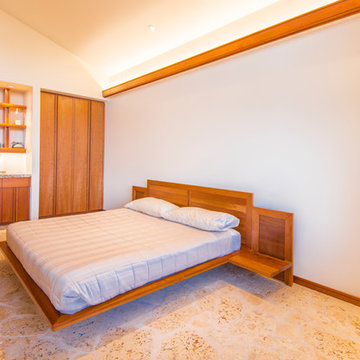
Master Bedroom. Custom cherry cabinets designed by Maurice Jennings Architecture. Ricky Perrone
Ispirazione per una grande camera matrimoniale moderna con pareti beige, pavimento in pietra calcarea, camino classico e cornice del camino in pietra
Ispirazione per una grande camera matrimoniale moderna con pareti beige, pavimento in pietra calcarea, camino classico e cornice del camino in pietra
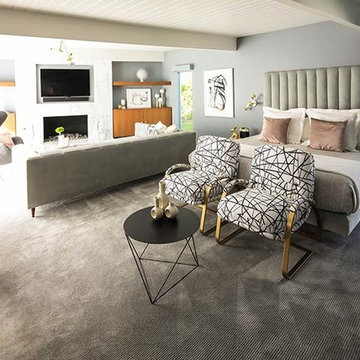
Idee per una camera matrimoniale moderna di medie dimensioni con pareti bianche, moquette, camino classico e cornice del camino in pietra
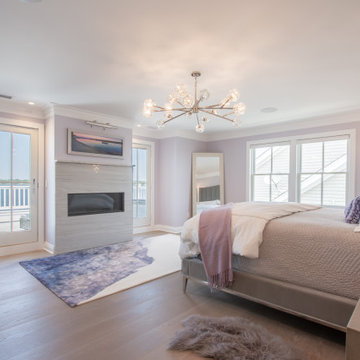
Immagine di una camera matrimoniale moderna di medie dimensioni con pareti viola, parquet chiaro, camino classico e cornice del camino in pietra
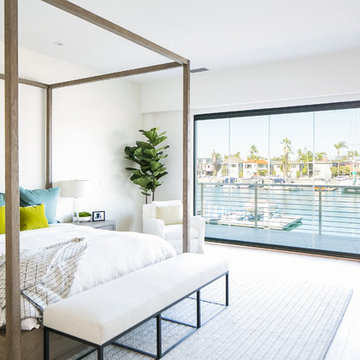
This expansive Master Bedroom with adjoining balcony leaves plenty of space for sitting, lounging and sleeping. A modern wood canopy bed is perfect for the 10+ ceilings. A wool cable knit rug gives comfort and warmth underfoot, while the ocean blue and chartreuse pillows give a pop of color to this otherwise serene space.Photography by Ryan Garvin.
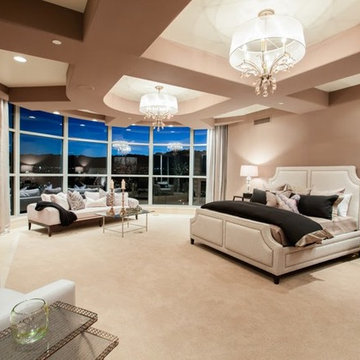
Spacious Bedrooms, including 5 suites and dual masters
Seven full baths and two half baths
In-Home theatre and spa
Interior, private access elevator
Filled with Jerusalem stone, Venetian plaster and custom stone floors with pietre dure inserts
3,000 sq. ft. showroom-quality, private underground garage with space for up to 15 vehicles
Seven private terraces and an outdoor pool
With a combined area of approx. 24,000 sq. ft., The Crown Penthouse at One Queensridge Place is the largest high-rise property in all of Las Vegas. With approx. 15,000 sq. ft. solely representing the dedicated living space, The Crown even rivals the most expansive, estate-sized luxury homes that Vegas has to offer.
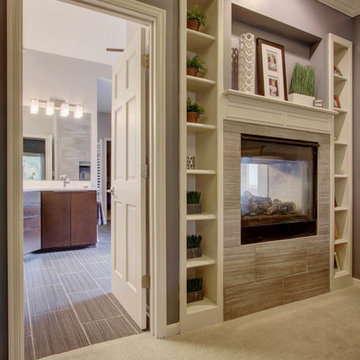
Wayne Sclesky
In this beautiful modern master suite, the previous traditional style bathroom was removed and a new clean, modern space was added using a neutral palette of light and dark grays in the porcelain tiles and wall colors. Counter tops were a crisp white quartz with white under mount sinks, and clean lines were used in the cabinet design. The fireplace was totally redesigned removing the old hearth and mantel and tiling flat against the fireplace wall to open the space.
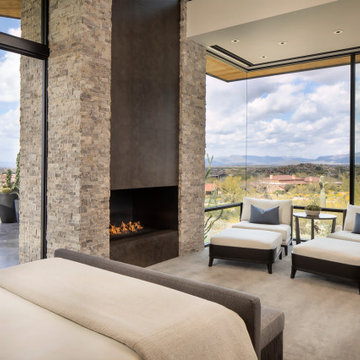
The master suite, with pocketing glass doors, seamlessly connects to outdoor patio space. A custom fireplace offers warmth while the views take your breath away.
Estancia Club
Builder: Peak Ventures
Interior Designer: Ownby Design
Photography: Jeff Zaruba
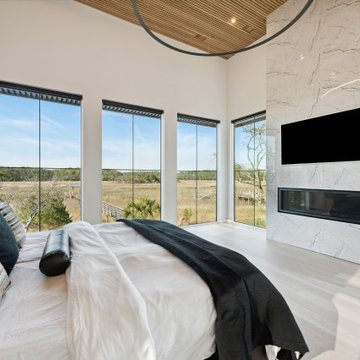
Ispirazione per una grande camera matrimoniale moderna con pareti bianche, parquet chiaro, camino lineare Ribbon, cornice del camino in pietra, soffitto in legno e pannellatura
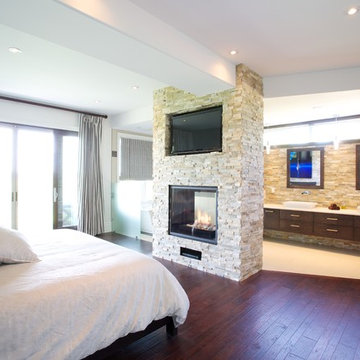
Esempio di una camera matrimoniale minimalista di medie dimensioni con camino bifacciale e cornice del camino in pietra
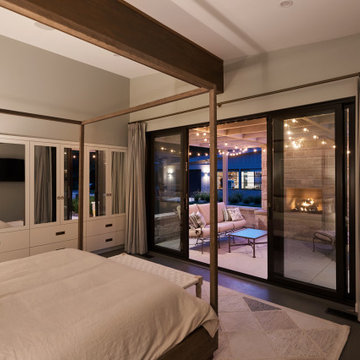
Idee per un'ampia camera degli ospiti minimalista con pavimento in cemento, camino classico, cornice del camino in pietra e pavimento grigio
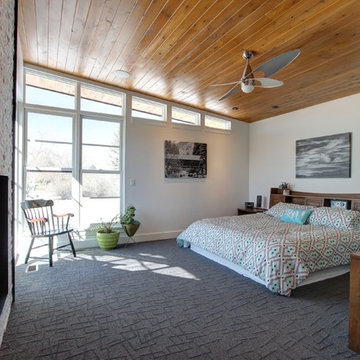
Idee per una grande camera matrimoniale minimalista con pareti bianche, moquette, camino classico e cornice del camino in pietra
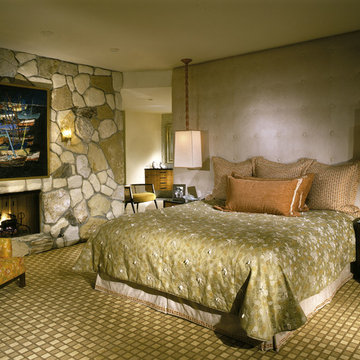
Idee per una camera matrimoniale moderna di medie dimensioni con pareti beige, moquette, camino classico, cornice del camino in pietra e pavimento beige
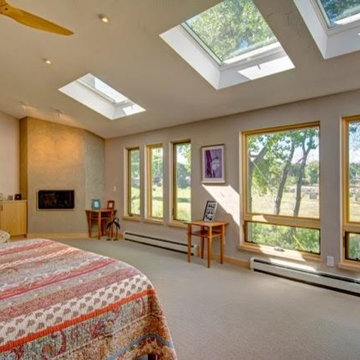
Foto di una grande camera matrimoniale moderna con pareti beige, moquette, camino lineare Ribbon e cornice del camino in pietra
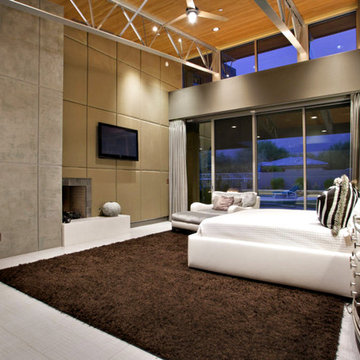
Metallic fabric covering cushions in the master bedroom’s sitting area echoe the finish on the nightstands. “It’s a giant room,” says interior designer Sharon Fannin. “Upholstered panels on the walls make it more intimate, quieter. Area rugs also soften the hard surfaces.”
Featured in the November 2008 issue of Phoenix Home & Garden, this "magnificently modern" home is actually a suburban loft located in Arcadia, a neighborhood formerly occupied by groves of orange and grapefruit trees in Phoenix, Arizona. The home, designed by architect C.P. Drewett, offers breathtaking views of Camelback Mountain from the entire main floor, guest house, and pool area. These main areas "loft" over a basement level featuring 4 bedrooms, a guest room, and a kids' den. Features of the house include white-oak ceilings, exposed steel trusses, Eucalyptus-veneer cabinetry, honed Pompignon limestone, concrete, granite, and stainless steel countertops. The owners also enlisted the help of Interior Designer Sharon Fannin. The project was built by Sonora West Development of Scottsdale, AZ. Read more about this home here: http://www.phgmag.com/home/200811/magnificently-modern/
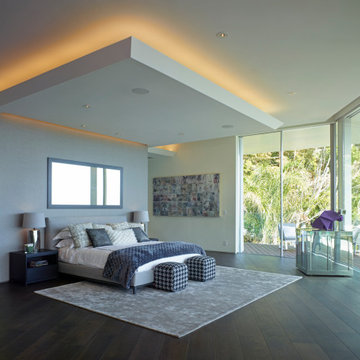
Fluidly flowing to a generous extrior balcony with multisliding stacking narrow profile doors by Styline with expansive views of Los Angeles.
Esempio di un'ampia camera matrimoniale moderna con pareti bianche, parquet scuro, camino lineare Ribbon, cornice del camino in pietra e pavimento marrone
Esempio di un'ampia camera matrimoniale moderna con pareti bianche, parquet scuro, camino lineare Ribbon, cornice del camino in pietra e pavimento marrone
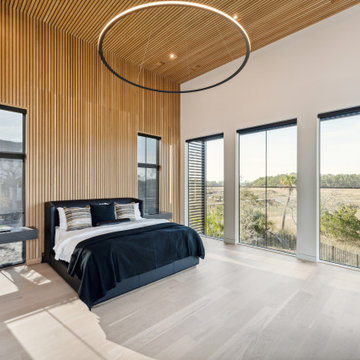
Immagine di una grande camera matrimoniale moderna con pareti bianche, parquet chiaro, camino lineare Ribbon, cornice del camino in pietra, pannellatura e soffitto in legno
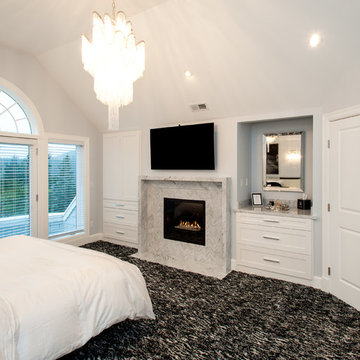
David Cohen
Ispirazione per una grande camera matrimoniale minimalista con pareti grigie, moquette, camino classico e cornice del camino in pietra
Ispirazione per una grande camera matrimoniale minimalista con pareti grigie, moquette, camino classico e cornice del camino in pietra
Camere da Letto moderne con cornice del camino in pietra - Foto e idee per arredare
8