Camere da Letto - Foto e idee per arredare
Filtra anche per:
Budget
Ordina per:Popolari oggi
1 - 20 di 25.707 foto
1 di 2

Floating (cantilevered) wall with high efficiency Ortal fireplace, floating shelves, 75" flat screen TV in niche over fireplace. Did we leave anything out?

Expansive master bedroom with textured grey accent wall, custom white trim, crown, and white walls, and dark hardwood flooring. Large bay window with park view. Dark grey velvet platform bed with velvet bench and headboard. Gas-fired fireplace with custom grey marble surround. White tray ceiling with recessed lighting.

Esempio di una grande camera matrimoniale minimalista con pareti beige, pavimento in gres porcellanato, camino lineare Ribbon e cornice del camino in cemento
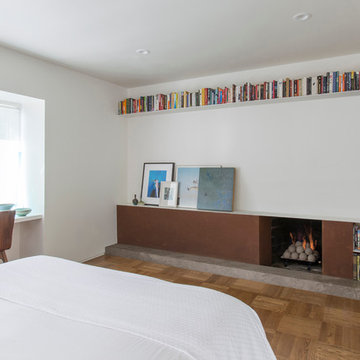
Every inch of the inside and outside living areas are reconceived in this full house and guest-house renovation in Berkeley. In the main house the entire floor plan is flipped to re-orient public and private areas, with the formerly small, chopped up spaces opened and integrated with their surroundings. The studio, previously a deteriorating garage, is transformed into a clean and cozy space with an outdoor area of its own. A palette of screen walls, corten steel, stucco and concrete connect the materials and forms of the two spaces. What was a drab, dysfunctional bungalow is now an inspiring and livable home for a young family. Photo by David Duncan Livingston
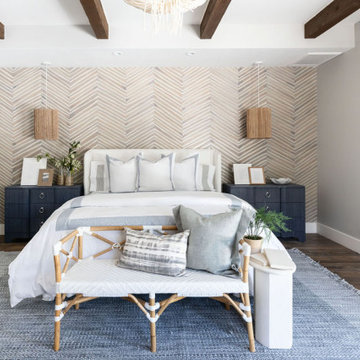
GORGEOUS SPANISH STYLE WITH SOME COASTAL VIBES MASTER BEDROOM HAS A LAYERED LOOK WITH A FEATURED WALLPAPER WALL BEHIND THE BED AND A LARGE BEADED CHANDELIER FOR ADDED INTEREST.

Space was at a premium in this 1930s bedroom refurbishment, so textured panelling was used to create a headboard no deeper than the skirting, while bespoke birch ply storage makes use of every last millimeter of space.
The circular cut-out handles take up no depth while relating to the geometry of the lamps and mirror.
Muted blues, & and plaster pink create a calming backdrop for the rich mustard carpet, brick zellige tiles and petrol velvet curtains.
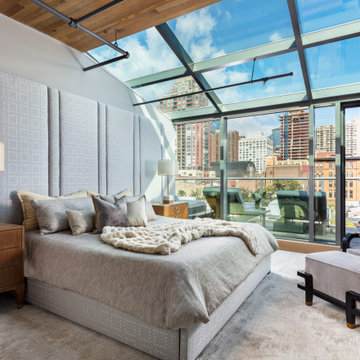
Stunning main bedroom with atrium ceiling and custom upholstered headboard. Exposed pipes, wood ceilings, and a linear fireplace complete the space.

Esempio di una grande camera matrimoniale mediterranea con pareti bianche, pavimento in legno massello medio, camino classico, cornice del camino piastrellata, soffitto a volta e pareti in legno
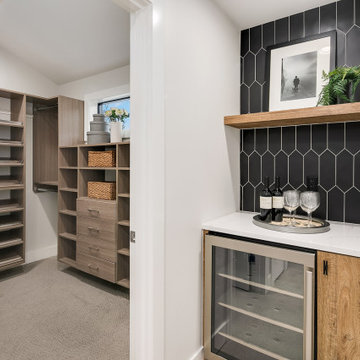
Enfort Homes -2019
Foto di una grande camera matrimoniale country con pareti bianche, moquette, camino classico, cornice del camino in legno e pavimento grigio
Foto di una grande camera matrimoniale country con pareti bianche, moquette, camino classico, cornice del camino in legno e pavimento grigio

This Farmhouse Style Napa cabin features vaulted ceilings and walls cladded with our patina pine, sourced from century-old barn boards with original weathering and saw marks. The wood used here was reclaimed from a Wisconsin dairy barn. Also incorporated in the design are nearly 2,000 board feet of our interior rough pine trim.
Situated in the center of wine country, this cabin in the woods was designed by Wade Design Architects.

The classic elegance and intricate detail of small stones combined with the simplicity of a panel system give this stone the appearance of a precision hand-laid dry-stack set. Stones 4″ high and 8″, 12″ and 20″ long makes installation easy for expansive walls and column fascias alike.
Stone: Stacked Stone - Alderwood
Get a Sample of Stacked Stone: https://shop.eldoradostone.com/products/stacked-stone-sample
Photo and Design by Caitlin Stothers Design
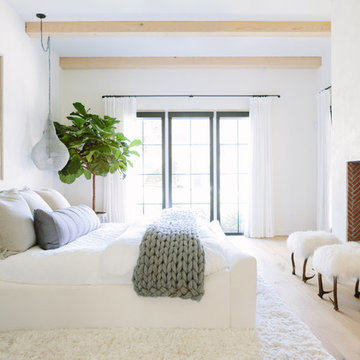
Aimee Mazzenga Photography
Design: Mitzi Maynard and Clare Kennedy
Immagine di una camera matrimoniale stile marino con pareti bianche, parquet chiaro, camino classico e pavimento beige
Immagine di una camera matrimoniale stile marino con pareti bianche, parquet chiaro, camino classico e pavimento beige
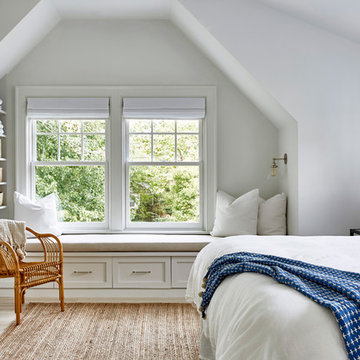
Architectural Advisement & Interior Design by Chango & Co.
Architecture by Thomas H. Heine
Photography by Jacob Snavely
See the story in Domino Magazine
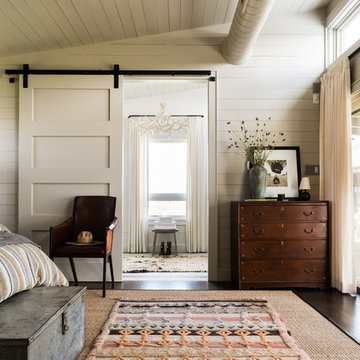
Idee per una grande camera matrimoniale country con pareti bianche, parquet scuro, pavimento marrone e camino classico
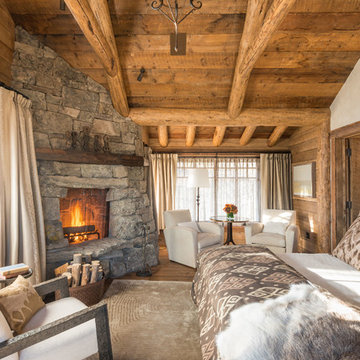
Immagine di una camera matrimoniale stile rurale con pavimento in legno massello medio, cornice del camino in pietra e camino ad angolo
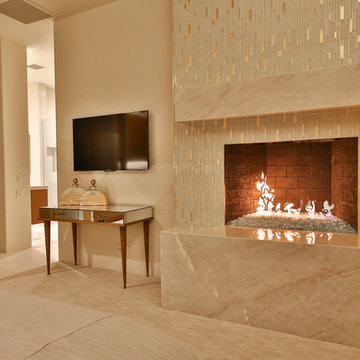
Trent Teigen
Idee per una grande camera degli ospiti design con pareti beige, moquette, camino classico, cornice del camino piastrellata e pavimento beige
Idee per una grande camera degli ospiti design con pareti beige, moquette, camino classico, cornice del camino piastrellata e pavimento beige
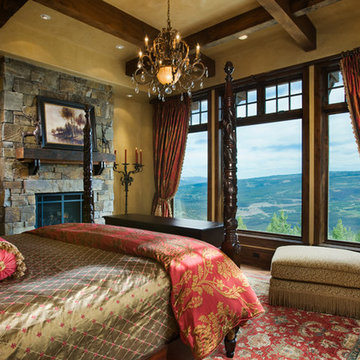
Locati Architects
Bitterroot Builders
Bitterroot Timber Frames
Locati Interior Design
Roger Wade Photography
Foto di un'ampia camera matrimoniale rustica con pareti beige, parquet scuro, camino classico e cornice del camino in pietra
Foto di un'ampia camera matrimoniale rustica con pareti beige, parquet scuro, camino classico e cornice del camino in pietra
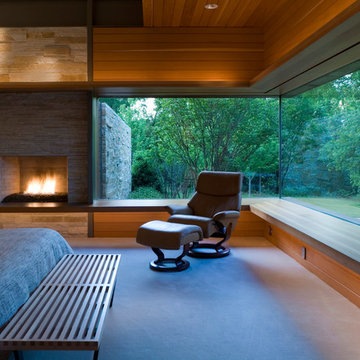
Immagine di una camera matrimoniale minimalista con camino classico, cornice del camino in pietra e moquette
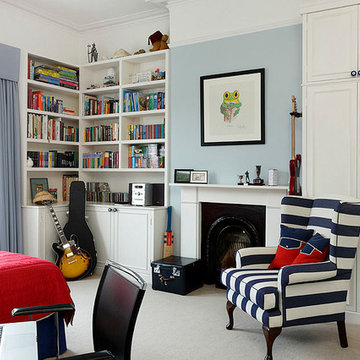
Foto di una grande camera degli ospiti tradizionale con pareti blu, moquette, camino classico e cornice del camino in legno

Country Home. Photographer: Rob Karosis
Idee per una camera da letto tradizionale con pareti verdi, cornice del camino in pietra e camino classico
Idee per una camera da letto tradizionale con pareti verdi, cornice del camino in pietra e camino classico
Camere da Letto - Foto e idee per arredare
1