Camere da Letto grigie - Foto e idee per arredare
Filtra anche per:
Budget
Ordina per:Popolari oggi
1 - 20 di 2.703 foto
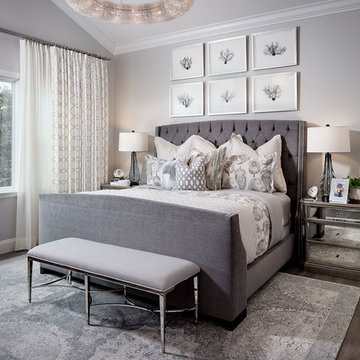
Ispirazione per una grande camera matrimoniale minimal con pareti grigie, pavimento in legno massello medio e camino lineare Ribbon
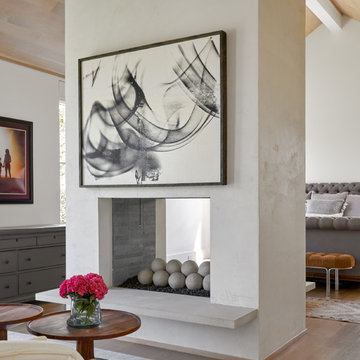
Foto di una camera matrimoniale classica di medie dimensioni con pareti bianche, camino bifacciale, pavimento in legno massello medio, cornice del camino piastrellata e pavimento marrone

J,Weiland
Foto di una camera da letto rustica con camino classico e cornice del camino in pietra
Foto di una camera da letto rustica con camino classico e cornice del camino in pietra
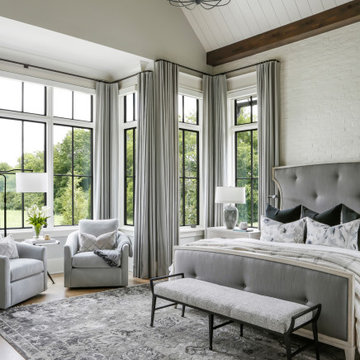
Ispirazione per una grande camera matrimoniale country con pareti grigie, pavimento in legno massello medio, camino classico, cornice del camino in mattoni, pavimento marrone, soffitto in perlinato e pareti in mattoni
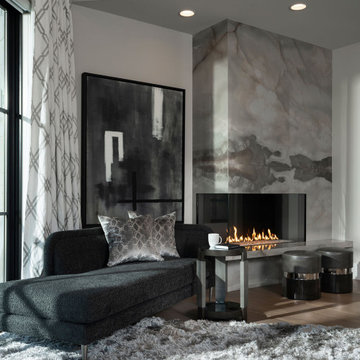
Ispirazione per un'ampia camera matrimoniale moderna con pareti grigie, parquet chiaro, camino ad angolo e cornice del camino in pietra
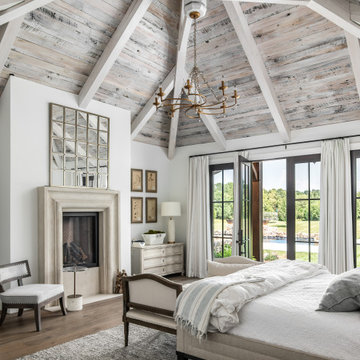
Photography: Garett + Carrie Buell of Studiobuell/ studiobuell.com
Foto di una grande camera matrimoniale chic con pareti bianche, pavimento in legno massello medio, camino classico e cornice del camino in pietra
Foto di una grande camera matrimoniale chic con pareti bianche, pavimento in legno massello medio, camino classico e cornice del camino in pietra
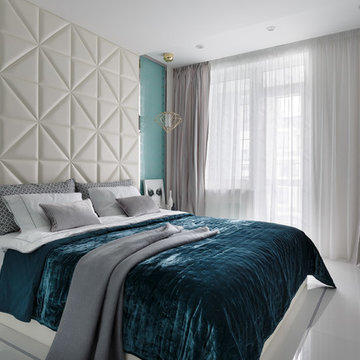
Ispirazione per una piccola camera matrimoniale contemporanea con pareti bianche, pavimento in gres porcellanato, camino classico e pavimento bianco

Photography by Michael J. Lee
Immagine di una camera matrimoniale chic di medie dimensioni con pareti blu, camino classico, cornice del camino in pietra e parquet scuro
Immagine di una camera matrimoniale chic di medie dimensioni con pareti blu, camino classico, cornice del camino in pietra e parquet scuro
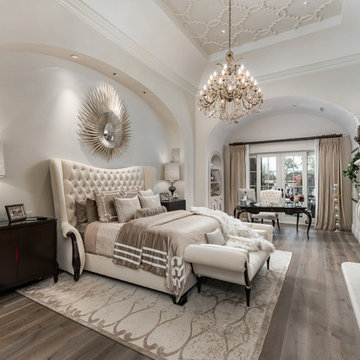
Esempio di un'ampia camera matrimoniale mediterranea con pareti bianche, pavimento in legno massello medio, camino classico, cornice del camino in pietra e pavimento grigio
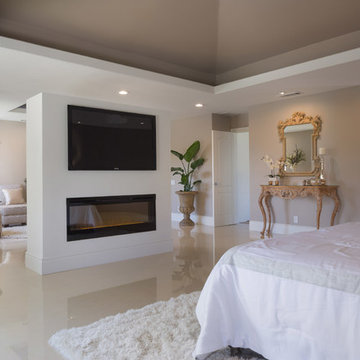
©Teague Hunziker
Ispirazione per un'ampia camera matrimoniale contemporanea con pareti grigie, pavimento in gres porcellanato, camino lineare Ribbon, cornice del camino in intonaco e pavimento beige
Ispirazione per un'ampia camera matrimoniale contemporanea con pareti grigie, pavimento in gres porcellanato, camino lineare Ribbon, cornice del camino in intonaco e pavimento beige

Alan Blakely
Foto di una grande camera matrimoniale contemporanea con pareti beige, parquet chiaro, camino classico, cornice del camino in intonaco, pavimento beige e TV
Foto di una grande camera matrimoniale contemporanea con pareti beige, parquet chiaro, camino classico, cornice del camino in intonaco, pavimento beige e TV

Master bedroom retreat designed for an existing client's vacation home just in time for the holidays. No details were overlooked to make this the perfect home away from home. Photo credit: Jeri Koegel Photography #beachbungalow #sophisticatedcoastal #fschumacher #drcsandiego #jaipur #lilyscustom #hunterdouglas #duolites #seagrass #wallcovering #novelfabrics #maxwellfabrics #theivyguild #jerikoegelphotography #coronadoisland
Jeri Koegel Photography
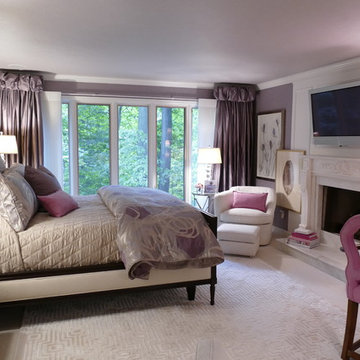
Shannon Petruzello
Immagine di una camera matrimoniale chic di medie dimensioni con pareti viola, moquette, camino classico e cornice del camino in pietra
Immagine di una camera matrimoniale chic di medie dimensioni con pareti viola, moquette, camino classico e cornice del camino in pietra
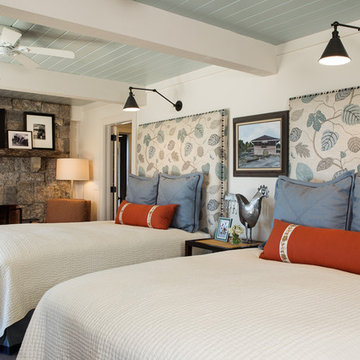
Scott Moore Photography
Esempio di una camera da letto stile rurale con pareti bianche, moquette, camino classico e cornice del camino in pietra
Esempio di una camera da letto stile rurale con pareti bianche, moquette, camino classico e cornice del camino in pietra
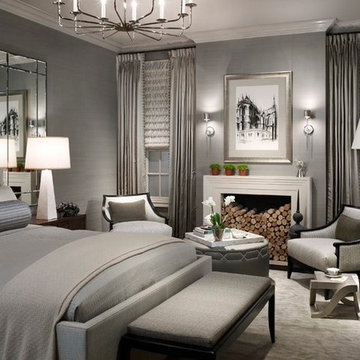
Idee per una grande camera matrimoniale contemporanea con pareti grigie, moquette, camino classico e cornice del camino in legno
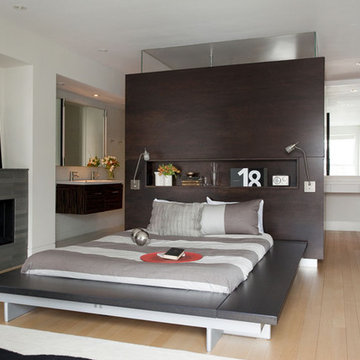
An open plan master bedroom is separated from it's en suite bathroom with a dark mahogany colored volume. A stacked stone fireplace accents one wall, and a series of built-in closet doors spreads across the other.
© Eric Roth Photography

Please visit my website directly by copying and pasting this link directly into your browser: http://www.berensinteriors.com/ to learn more about this project and how we may work together!
Lavish master bedroom sanctuary with stunning plum accent fireplace wall. There is a TV hidden behind the art above the fireplace! Robert Naik Photography.
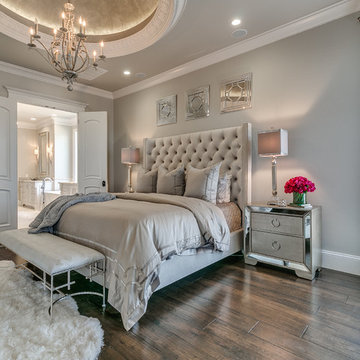
Immagine di una grande camera matrimoniale classica con pareti beige, parquet scuro, camino classico, cornice del camino in pietra e pavimento marrone

Ispirazione per una grande camera matrimoniale chic con pareti bianche, parquet chiaro, camino classico, cornice del camino in pietra, pavimento beige e soffitto a cassettoni

Inspired by the iconic American farmhouse, this transitional home blends a modern sense of space and living with traditional form and materials. Details are streamlined and modernized, while the overall form echoes American nastolgia. Past the expansive and welcoming front patio, one enters through the element of glass tying together the two main brick masses.
The airiness of the entry glass wall is carried throughout the home with vaulted ceilings, generous views to the outside and an open tread stair with a metal rail system. The modern openness is balanced by the traditional warmth of interior details, including fireplaces, wood ceiling beams and transitional light fixtures, and the restrained proportion of windows.
The home takes advantage of the Colorado sun by maximizing the southern light into the family spaces and Master Bedroom, orienting the Kitchen, Great Room and informal dining around the outdoor living space through views and multi-slide doors, the formal Dining Room spills out to the front patio through a wall of French doors, and the 2nd floor is dominated by a glass wall to the front and a balcony to the rear.
As a home for the modern family, it seeks to balance expansive gathering spaces throughout all three levels, both indoors and out, while also providing quiet respites such as the 5-piece Master Suite flooded with southern light, the 2nd floor Reading Nook overlooking the street, nestled between the Master and secondary bedrooms, and the Home Office projecting out into the private rear yard. This home promises to flex with the family looking to entertain or stay in for a quiet evening.
Camere da Letto grigie - Foto e idee per arredare
1