Camere da Letto - Foto e idee per arredare
Filtra anche per:
Budget
Ordina per:Popolari oggi
121 - 140 di 25.695 foto
1 di 2

Stovall Studio
Foto di una camera matrimoniale contemporanea di medie dimensioni con pareti bianche, parquet scuro, camino lineare Ribbon e cornice del camino in metallo
Foto di una camera matrimoniale contemporanea di medie dimensioni con pareti bianche, parquet scuro, camino lineare Ribbon e cornice del camino in metallo
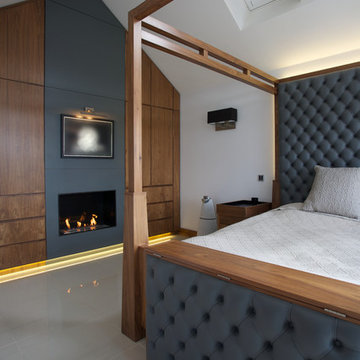
© Gregory Davies 2014
Immagine di una camera matrimoniale minimal con pareti bianche e camino classico
Immagine di una camera matrimoniale minimal con pareti bianche e camino classico

Creating an indoor/outdoor connection was paramount for the master suite. This was to become the owner’s private oasis. A vaulted ceiling and window wall invite the flow of natural light. A fireplace and private exit to the garden house provide the perfect respite after a busy day. The new master bath, flanked by his and her walk-in closets, has a tile shower or soaking tub for bathing.
Wall Paint Color: Benjamin Moore HC 167, Amherst Gray flat.
Architectural Design: Sennikoff Architects. Kitchen Design. Architectural Detailing & Photo Staging: Zieba Builders. Photography: Ken Henry.
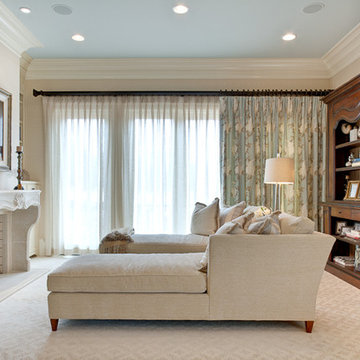
www.venvisio.com
Esempio di un'ampia camera matrimoniale chic con pareti beige, moquette, cornice del camino in pietra e camino classico
Esempio di un'ampia camera matrimoniale chic con pareti beige, moquette, cornice del camino in pietra e camino classico
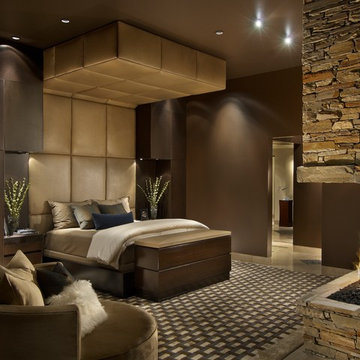
Rich earthy tones, and bringing in the exterior ledgestone to this master bedroom give it a strong, desert presence. The round swiveling chase gives a perfect place to enjoy the pocketing window walls in the corner (not shown) which open up to the pool patio and beautiful distant views.
Photography: Mark Boisclair
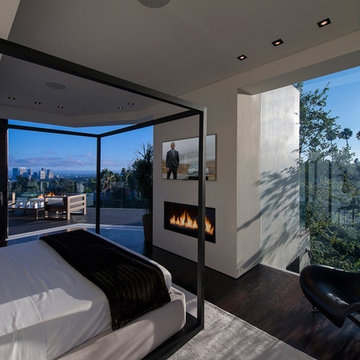
Laurel Way Beverly Hills luxury home modern guest bedroom. Photo by William MacCollum.
Foto di un'ampia camera degli ospiti minimalista con pareti multicolore, parquet scuro, camino classico, pavimento marrone e soffitto ribassato
Foto di un'ampia camera degli ospiti minimalista con pareti multicolore, parquet scuro, camino classico, pavimento marrone e soffitto ribassato
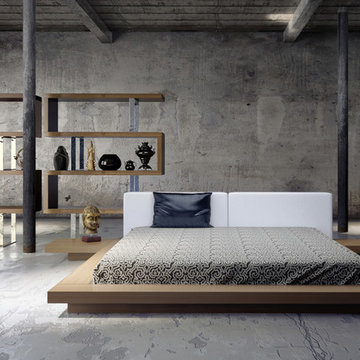
Ispirazione per un'ampia camera da letto stile loft minimalista con pareti grigie, pavimento in cemento e camino classico
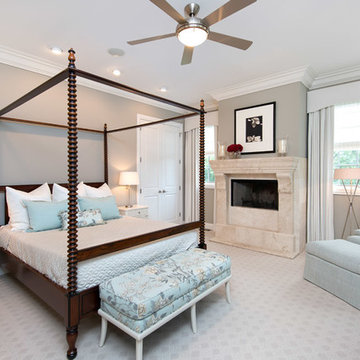
Elizabeth Taich Design is a Chicago-based full-service interior architecture and design firm that specializes in sophisticated yet livable environments.
Ispirazione per una camera da letto classica con pareti beige, parquet chiaro e camino classico

Sitting room in master bedroom has ceramic tile fireplace. Built-in shelves with window seats flank the fireplace letting in natural light. Rich Sistos Photography
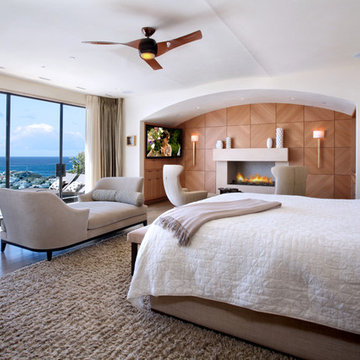
Idee per una camera matrimoniale design con pareti bianche e camino classico
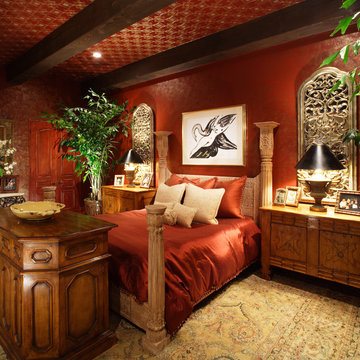
Ispirazione per un'ampia camera matrimoniale tradizionale con pareti rosse, parquet chiaro, camino classico, cornice del camino in pietra e pavimento marrone
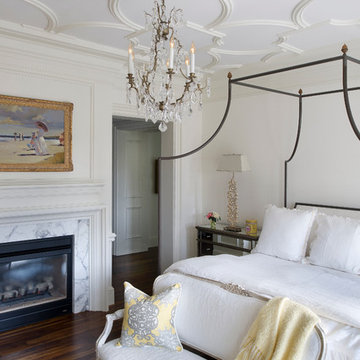
stephen allen photography
Immagine di un'ampia camera matrimoniale tradizionale con pavimento in legno massello medio, camino bifacciale, cornice del camino in pietra e pareti bianche
Immagine di un'ampia camera matrimoniale tradizionale con pavimento in legno massello medio, camino bifacciale, cornice del camino in pietra e pareti bianche
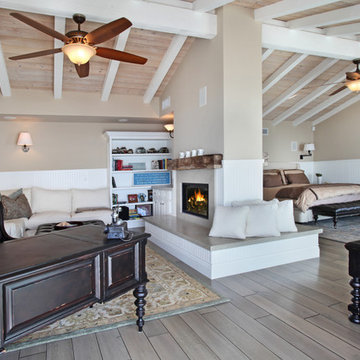
Foto di una camera da letto costiera con pareti beige, pavimento in legno massello medio e camino bifacciale
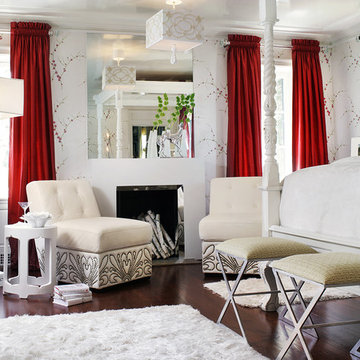
The hand carved 4 poster bed was lacquered in white, the walls are a hand painted silver leaf wallpaper with cherry blossom and the drapery are a razberry silk tafetta. At the fireplace, we mirrored the surround and flanked it with a pair of leather lounge chairs with studs creating a unique fluer de le design. our website.
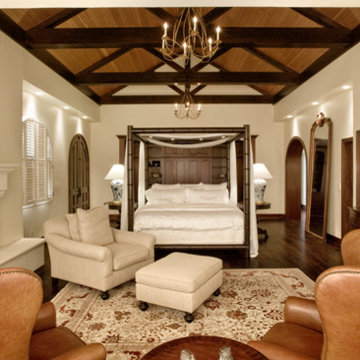
Total Concepts Construction
Foto di un'ampia camera matrimoniale chic con pareti bianche, parquet scuro, camino classico, cornice del camino in pietra e pavimento marrone
Foto di un'ampia camera matrimoniale chic con pareti bianche, parquet scuro, camino classico, cornice del camino in pietra e pavimento marrone
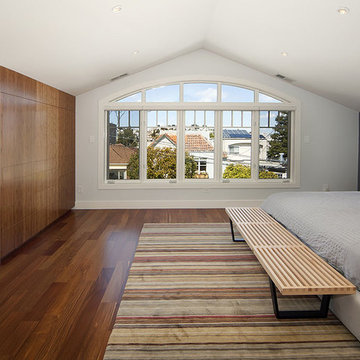
This project was the remodel of a master suite in San Francisco’s Noe Valley neighborhood. The house is an Edwardian that had a story added by a developer. The master suite was done functional yet without any personal touches. The owners wanted to personalize all aspects of the master suite: bedroom, closets and bathroom for an enhanced experience of modern luxury.
The bathroom was gutted and with an all new layout, a new shower, toilet and vanity were installed along with all new finishes.
The design scope in the bedroom was re-facing the bedroom cabinets and drawers as well as installing custom floating nightstands made of toasted bamboo. The fireplace got a new gas burning insert and was wrapped in stone mosaic tile.
The old closet was a cramped room which was removed and replaced with two-tone bamboo door closet cabinets. New lighting was installed throughout.
General Contractor:
Brad Doran
http://www.dcdbuilding.com
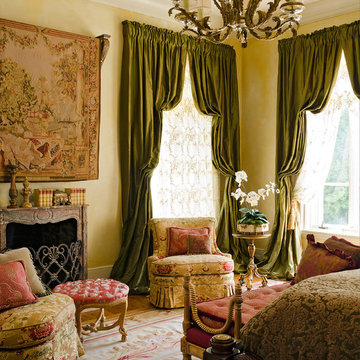
Master bedroom in rich texture and color; Italian and French antiques; Photography by John Magor Photography
Immagine di una camera matrimoniale tradizionale con camino classico
Immagine di una camera matrimoniale tradizionale con camino classico
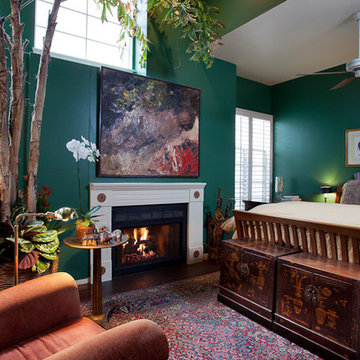
Mixing Asian antiques and porcelains, modern art, and traditional and contemporary furnishings make for an inviting and eclectic space
Idee per una grande camera matrimoniale boho chic con pareti verdi, parquet scuro, camino classico e cornice del camino in legno
Idee per una grande camera matrimoniale boho chic con pareti verdi, parquet scuro, camino classico e cornice del camino in legno
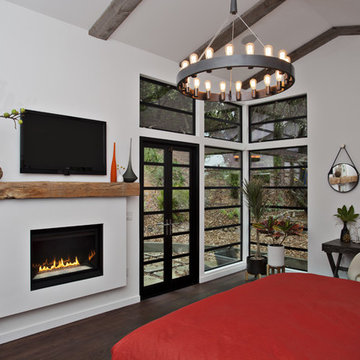
Master Bedroom with fireplace using reclaimed barn beam as mantel, hardwood floors with oil finish, no voc, custom bed and night stands by Fiorella Design, Custom bedding
Camere da Letto - Foto e idee per arredare
7