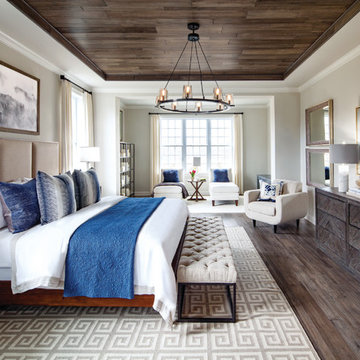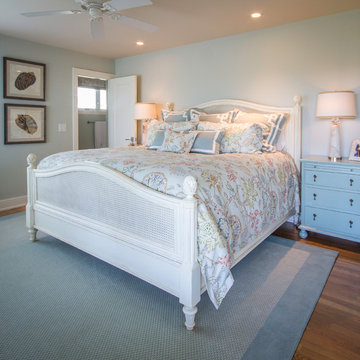Camere da Letto - Foto e idee per arredare
Filtra anche per:
Budget
Ordina per:Popolari oggi
1 - 20 di 433.085 foto
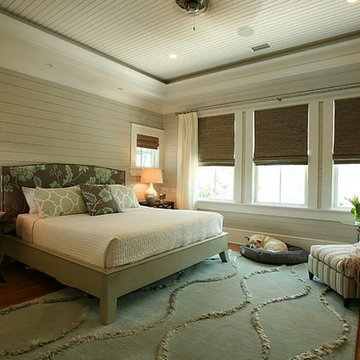
A bedroom with a calm color palette features a gray and teal patterned headboard with matching throw pillows, light gray wood paneled walls, and a round wooden side table with a gorgeous silver metallic lamp. In the corner is a cozy seating area with layered window treatments, a striped chaise, a floor lamp, a large chest of drawers, and a textured area rug.
and gorgeous hardwood floors.
Home designed by Aiken interior design firm, Nandina Home & Design. They serve Augusta, GA, and Columbia and Lexington, South Carolina.
For more about Nandina Home & Design, click here: https://nandinahome.com/
To learn more about this project, click here: https://nandinahome.com/portfolio/sullivans-island-beach-house/
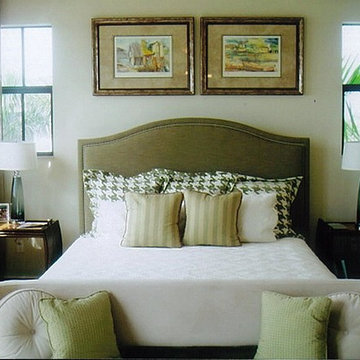
Ispirazione per una camera matrimoniale tradizionale di medie dimensioni con pareti beige e moquette
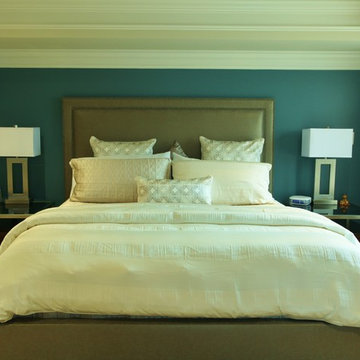
Blue accent wall and blackout draperies bring contrast to the light bed set and pillows. See more pic of seating area on the other side of this room.
Trova il professionista locale adatto per il tuo progetto

Celtic Construction
Esempio di una camera da letto country con pareti grigie, pavimento in legno massello medio e pavimento marrone
Esempio di una camera da letto country con pareti grigie, pavimento in legno massello medio e pavimento marrone

Nestled into sloping topography, the design of this home allows privacy from the street while providing unique vistas throughout the house and to the surrounding hill country and downtown skyline. Layering rooms with each other as well as circulation galleries, insures seclusion while allowing stunning downtown views. The owners' goals of creating a home with a contemporary flow and finish while providing a warm setting for daily life was accomplished through mixing warm natural finishes such as stained wood with gray tones in concrete and local limestone. The home's program also hinged around using both passive and active green features. Sustainable elements include geothermal heating/cooling, rainwater harvesting, spray foam insulation, high efficiency glazing, recessing lower spaces into the hillside on the west side, and roof/overhang design to provide passive solar coverage of walls and windows. The resulting design is a sustainably balanced, visually pleasing home which reflects the lifestyle and needs of the clients.
Photography by Andrew Pogue
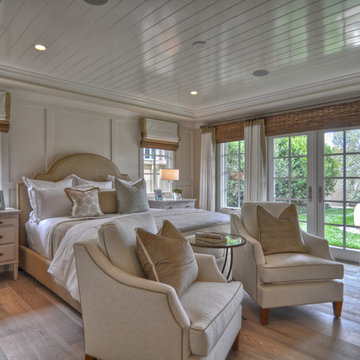
Built, designed & furnished by Spinnaker Development, Newport Beach
Interior Design by Details a Design Firm
Photography by Bowman Group Photography
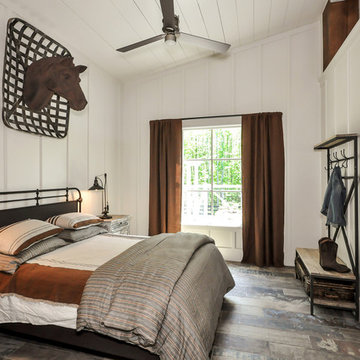
Immagine di una camera degli ospiti country con pareti bianche, nessun camino e pavimento multicolore
Ricarica la pagina per non vedere più questo specifico annuncio
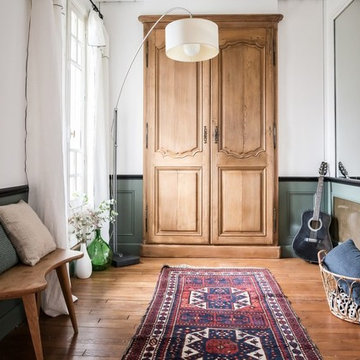
Rénovation d'une chambre parentale avec réfection et décoration des murs avec un décor mural en noir et blanc en tête de lit, soubassement vert, dressing, portes dressing anciennes
Réalisation Atelier Devergne
Photo Maryline Krynicki

Jeff Herr Photography
Foto di una grande camera matrimoniale country con pareti bianche e parquet scuro
Foto di una grande camera matrimoniale country con pareti bianche e parquet scuro

Foto di una camera matrimoniale minimal con pareti bianche, moquette e pavimento grigio
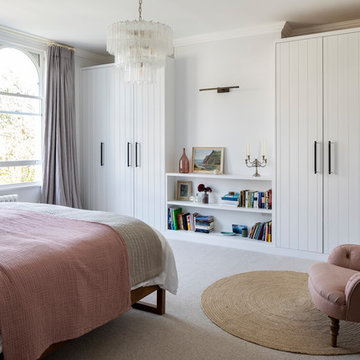
Chris Snook
Idee per una camera matrimoniale tradizionale di medie dimensioni con pareti grigie, moquette, nessun camino e pavimento grigio
Idee per una camera matrimoniale tradizionale di medie dimensioni con pareti grigie, moquette, nessun camino e pavimento grigio
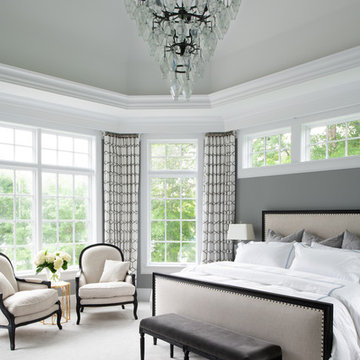
Scott Amundson Photography
Ispirazione per una grande camera matrimoniale classica con pareti grigie, moquette, pavimento beige e nessun camino
Ispirazione per una grande camera matrimoniale classica con pareti grigie, moquette, pavimento beige e nessun camino
Ricarica la pagina per non vedere più questo specifico annuncio

The ceiling detail was designed to be the star in room to add interest and to showcase how large this master bedroom really is!
Studio KW Photography
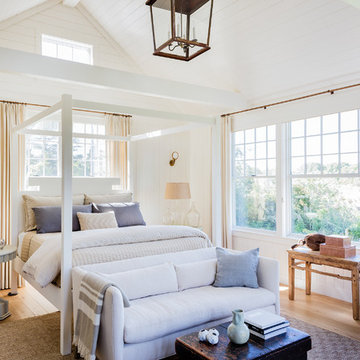
Photo Credit: Michael J Lee
Idee per una grande camera matrimoniale stile marino con pareti bianche, pavimento in legno massello medio, pavimento marrone e nessun camino
Idee per una grande camera matrimoniale stile marino con pareti bianche, pavimento in legno massello medio, pavimento marrone e nessun camino

Large Master Bedroom Suite.
Esempio di una grande camera matrimoniale classica con parquet scuro, pareti grigie e nessun camino
Esempio di una grande camera matrimoniale classica con parquet scuro, pareti grigie e nessun camino
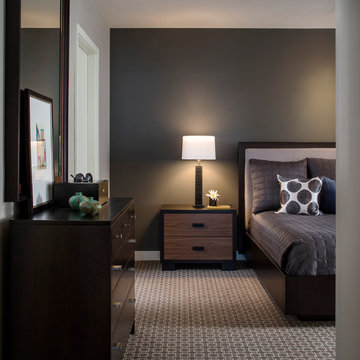
This project was purposefully neutralized in ocean grays and blues with accents that mirror a drama filled sunset. This achieves a calming effect as the sun rises in the early morning. At high noon we strived for balance of the senses with rich textures that both soothe and excite. Under foot is a plush midnight ocean blue rug that emulates walking on water. Tactile fabrics and velvet pillows provide interest and comfort. As the sun crescendos, the oranges and deep blues in both art and accents invite you and the night to dance inside your home. Lighting was an intriguing challenge and was solved by creating a delicate balance between natural light and creative interior lighting solutions.
Camere da Letto - Foto e idee per arredare
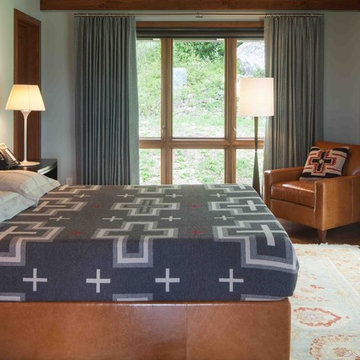
This 7-bed 5-bath Wyoming ski home follows strict subdivision-mandated style, but distinguishes itself through a refined approach to detailing. The result is a clean-lined version of the archetypal rustic mountain home, with a connection to the European ski chalet as well as to traditional American lodge and mountain architecture. Architecture & interior design by Michael Howells. Photos by David Agnello, copyright 2012. www.davidagnello.com
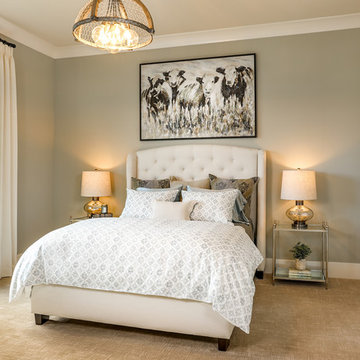
A transitional farmhouse guest suite offers comfortable relaxation with plush bedding, airy window treatments and soft patterned carpet. A color palette of sage greens and blues mixes with cream, light browns, and a touch of grey - reflecting the colors of the natural surroundings.
For more photos of this project visit our website: https://wendyobrienid.com.
Photography by Valve Interactive: https://valveinteractive.com/
1

