Camere da Letto - Foto e idee per arredare
Filtra anche per:
Budget
Ordina per:Popolari oggi
1 - 20 di 8.589 foto
1 di 3

Architecture, Construction Management, Interior Design, Art Curation & Real Estate Advisement by Chango & Co.
Construction by MXA Development, Inc.
Photography by Sarah Elliott
See the home tour feature in Domino Magazine

Foto di una camera matrimoniale minimal con pareti bianche, moquette e pavimento grigio
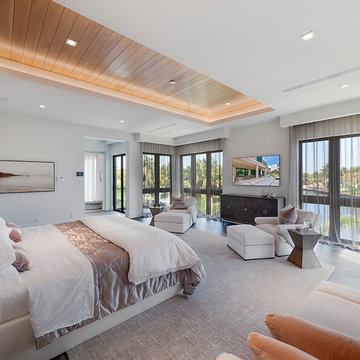
Luxurious Master Suite
Esempio di un'ampia camera matrimoniale moderna con pareti bianche, pavimento in legno massello medio e pavimento marrone
Esempio di un'ampia camera matrimoniale moderna con pareti bianche, pavimento in legno massello medio e pavimento marrone

Jeff Herr Photography
Foto di una grande camera matrimoniale country con pareti bianche e parquet scuro
Foto di una grande camera matrimoniale country con pareti bianche e parquet scuro
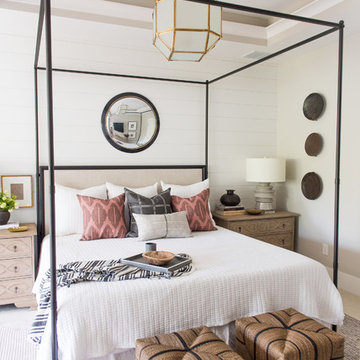
sarah shields
Immagine di una grande camera matrimoniale tradizionale con pareti bianche, moquette, nessun camino e pavimento grigio
Immagine di una grande camera matrimoniale tradizionale con pareti bianche, moquette, nessun camino e pavimento grigio
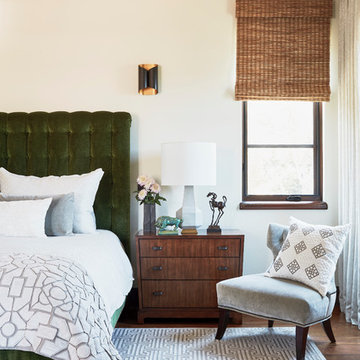
Master Bedroom
Immagine di un'ampia camera matrimoniale mediterranea con pareti bianche, parquet scuro e pavimento marrone
Immagine di un'ampia camera matrimoniale mediterranea con pareti bianche, parquet scuro e pavimento marrone

Mom retreat a relaxing Master Bedroom in soft blue grey and white color palette. Paint color Benjamin Moore Brittany Blue, Circa Lighting, Custom bedside tables, Custom grey upholster bed, Lili Alessandra Bedding, Stark Carpet rug, Wallpaper panels thibaut, Paper flower Etsy

James Kruger, LandMark Photography
Interior Design: Martha O'Hara Interiors
Architect: Sharratt Design & Company
Immagine di una camera matrimoniale chic di medie dimensioni con pareti blu, moquette, nessun camino e pavimento beige
Immagine di una camera matrimoniale chic di medie dimensioni con pareti blu, moquette, nessun camino e pavimento beige

Ispirazione per una grande camera matrimoniale country con pareti bianche, pavimento in legno massello medio e pavimento marrone
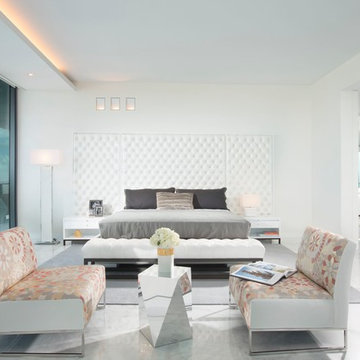
Miami Interior Designers - Residential Interior Design Project in Miami, FL. Regalia is an ultra-luxurious, one unit per floor residential tower. The 7600 square foot floor plate/balcony seen here was designed by Britto Charette.
Photo: Alexia Fodere
Modern interior decorators, Modern interior decorator, Contemporary Interior Designers, Contemporary Interior Designer, Interior design decorators, Interior design decorator, Interior Decoration and Design, Black Interior Designers, Black Interior Designer
Interior designer, Interior designers, Interior design decorators, Interior design decorator, Home interior designers, Home interior designer, Interior design companies, interior decorators, Interior decorator, Decorators, Decorator, Miami Decorators, Miami Decorator, Decorators, Miami Decorator, Miami Interior Design Firm, Interior Design Firms, Interior Designer Firm, Interior Designer Firms, Interior design, Interior designs, home decorators, Ocean front, Luxury home in Miami Beach, Living Room, master bedroom, master bathroom, powder room, Miami, Miami Interior Designers, Miami Interior Designer, Interior Designers Miami, Interior Designer Miami, Modern Interior Designers, Modern Interior Designer, Interior decorating Miami

Immagine di una camera matrimoniale moderna con parquet chiaro, camino classico e pavimento beige
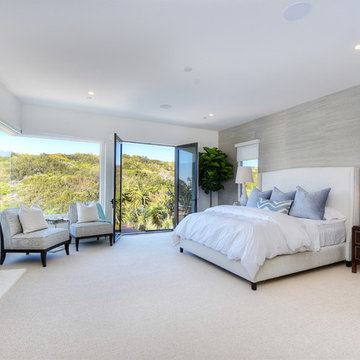
Ispirazione per una grande camera matrimoniale contemporanea con pareti grigie, moquette, camino classico, cornice del camino in pietra e pavimento nero
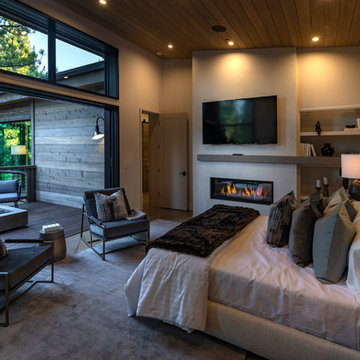
Paul Hamil
Foto di una camera matrimoniale moderna di medie dimensioni con camino classico, pareti bianche, parquet chiaro, cornice del camino in pietra e pavimento beige
Foto di una camera matrimoniale moderna di medie dimensioni con camino classico, pareti bianche, parquet chiaro, cornice del camino in pietra e pavimento beige
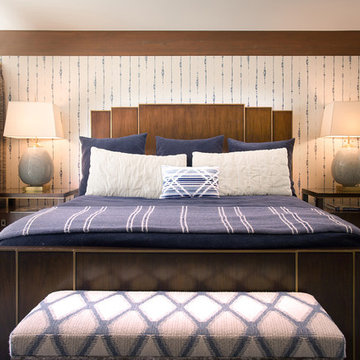
Standard closets with bi-fold doors were the focal point of the old master bedroom. The layout was re-structured by relocating the closet to the north end of the room, with the new wall creating a backdrop for the sleeping area. The new walk-in closet features plenty of room and custom built-in storage. An Art-Deco style bed, lamps from Visual Comfort, a re-upholstered vintage bench and a rug sourced in Morocco complete this escape from the daily grind.
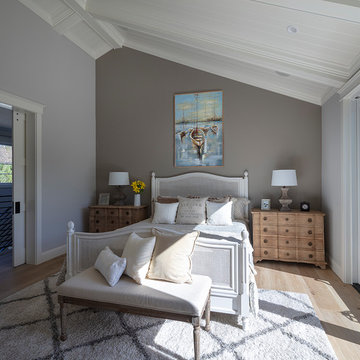
Architecture & Interior Design By Arch Studio, Inc.
Photography by Eric Rorer
Idee per una piccola camera matrimoniale country con pareti grigie, parquet chiaro e pavimento grigio
Idee per una piccola camera matrimoniale country con pareti grigie, parquet chiaro e pavimento grigio
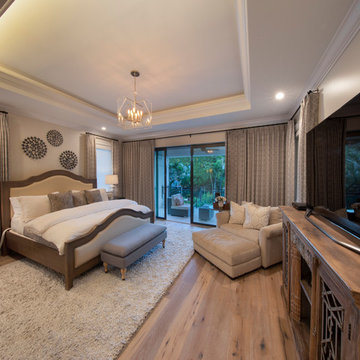
Gulf Building recently completed the “ New Orleans Chic” custom Estate in Fort Lauderdale, Florida. The aptly named estate stays true to inspiration rooted from New Orleans, Louisiana. The stately entrance is fueled by the column’s, welcoming any guest to the future of custom estates that integrate modern features while keeping one foot in the past. The lamps hanging from the ceiling along the kitchen of the interior is a chic twist of the antique, tying in with the exposed brick overlaying the exterior. These staple fixtures of New Orleans style, transport you to an era bursting with life along the French founded streets. This two-story single-family residence includes five bedrooms, six and a half baths, and is approximately 8,210 square feet in size. The one of a kind three car garage fits his and her vehicles with ample room for a collector car as well. The kitchen is beautifully appointed with white and grey cabinets that are overlaid with white marble countertops which in turn are contrasted by the cool earth tones of the wood floors. The coffered ceilings, Armoire style refrigerator and a custom gunmetal hood lend sophistication to the kitchen. The high ceilings in the living room are accentuated by deep brown high beams that complement the cool tones of the living area. An antique wooden barn door tucked in the corner of the living room leads to a mancave with a bespoke bar and a lounge area, reminiscent of a speakeasy from another era. In a nod to the modern practicality that is desired by families with young kids, a massive laundry room also functions as a mudroom with locker style cubbies and a homework and crafts area for kids. The custom staircase leads to another vintage barn door on the 2nd floor that opens to reveal provides a wonderful family loft with another hidden gem: a secret attic playroom for kids! Rounding out the exterior, massive balconies with French patterned railing overlook a huge backyard with a custom pool and spa that is secluded from the hustle and bustle of the city.
All in all, this estate captures the perfect modern interpretation of New Orleans French traditional design. Welcome to New Orleans Chic of Fort Lauderdale, Florida!
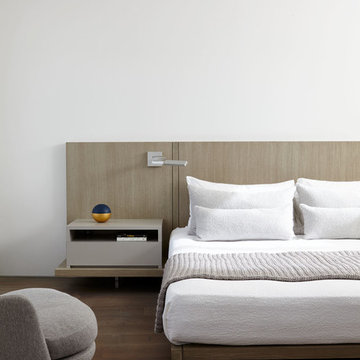
Joshua McHugh
Immagine di una camera matrimoniale moderna di medie dimensioni con pareti bianche, pavimento in legno massello medio e pavimento marrone
Immagine di una camera matrimoniale moderna di medie dimensioni con pareti bianche, pavimento in legno massello medio e pavimento marrone
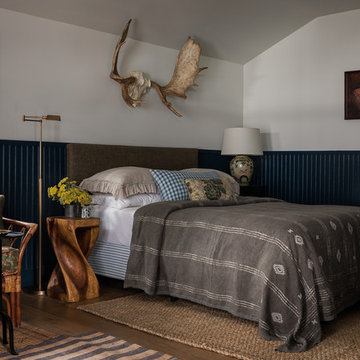
Haris Kenjar
Ispirazione per una camera da letto rustica con pareti multicolore, pavimento in legno massello medio e pavimento marrone
Ispirazione per una camera da letto rustica con pareti multicolore, pavimento in legno massello medio e pavimento marrone
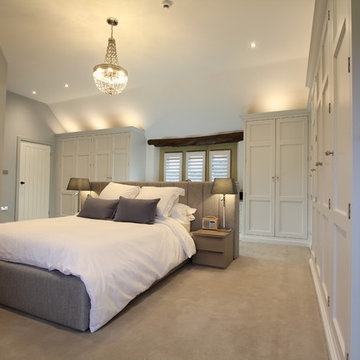
A wonderful, elegant master bedroom and en-suite in a tastefully converted farmhouse. Hutton of England created a king size bedstead and headboard which are upholstered in a luxurious grey textile. The headboard has a recessed stained oak book case in the rear, flanked either side by matching stained oak bedside tables. Positioned in the centre of this generous space to maximise on storage with a bank of panelled wardrobes masterfully scribed to the high vaulted ceilings. A dressing table/vanity unit with stained oak top underneath the feature window.
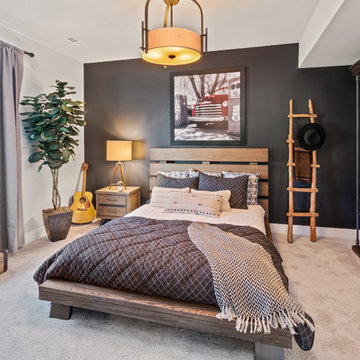
Create the perfect space for your son that still plays into the style of the entire home.
Ispirazione per una grande camera da letto country con moquette, nessun camino, pavimento grigio e pareti multicolore
Ispirazione per una grande camera da letto country con moquette, nessun camino, pavimento grigio e pareti multicolore
Camere da Letto - Foto e idee per arredare
1