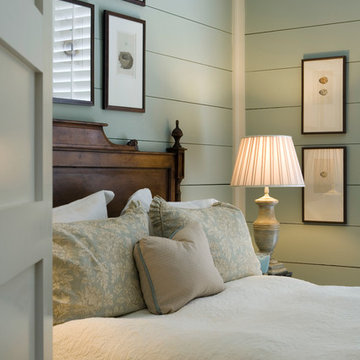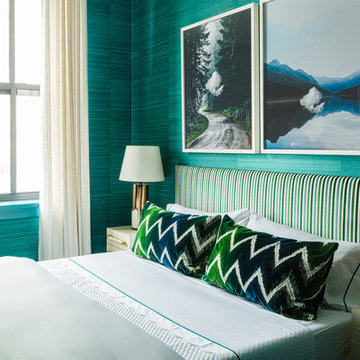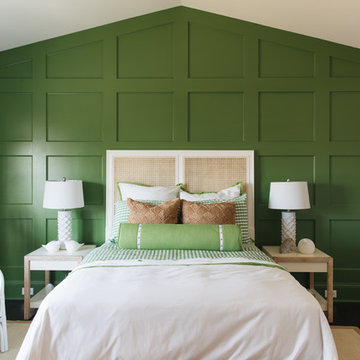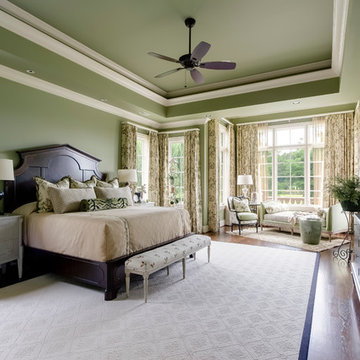Camere da Letto con pareti verdi - Foto e idee per arredare
Filtra anche per:
Budget
Ordina per:Popolari oggi
1 - 20 di 4.646 foto

This 3200 square foot home features a maintenance free exterior of LP Smartside, corrugated aluminum roofing, and native prairie landscaping. The design of the structure is intended to mimic the architectural lines of classic farm buildings. The outdoor living areas are as important to this home as the interior spaces; covered and exposed porches, field stone patios and an enclosed screen porch all offer expansive views of the surrounding meadow and tree line.
The home’s interior combines rustic timbers and soaring spaces which would have traditionally been reserved for the barn and outbuildings, with classic finishes customarily found in the family homestead. Walls of windows and cathedral ceilings invite the outdoors in. Locally sourced reclaimed posts and beams, wide plank white oak flooring and a Door County fieldstone fireplace juxtapose with classic white cabinetry and millwork, tongue and groove wainscoting and a color palate of softened paint hues, tiles and fabrics to create a completely unique Door County homestead.
Mitch Wise Design, Inc.
Richard Steinberger Photography

Immagine di una grande camera degli ospiti stile marino con pareti verdi e nessun camino

Photo by Jim Brady.
Ispirazione per una camera da letto chic con pareti verdi e moquette
Ispirazione per una camera da letto chic con pareti verdi e moquette
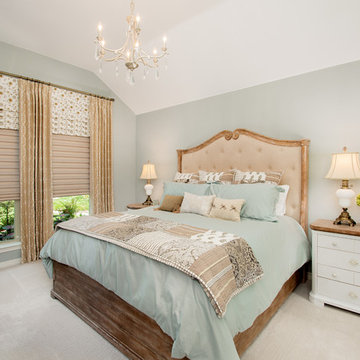
Our clients called us wanting to not only update their master bathroom but to specifically make it more functional. She had just had knee surgery, so taking a shower wasn’t easy. They wanted to remove the tub and enlarge the shower, as much as possible, and add a bench. She really wanted a seated makeup vanity area, too. They wanted to replace all vanity cabinets making them one height, and possibly add tower storage. With the current layout, they felt that there were too many doors, so we discussed possibly using a barn door to the bedroom.
We removed the large oval bathtub and expanded the shower, with an added bench. She got her seated makeup vanity and it’s placed between the shower and the window, right where she wanted it by the natural light. A tilting oval mirror sits above the makeup vanity flanked with Pottery Barn “Hayden” brushed nickel vanity lights. A lit swing arm makeup mirror was installed, making for a perfect makeup vanity! New taller Shiloh “Eclipse” bathroom cabinets painted in Polar with Slate highlights were installed (all at one height), with Kohler “Caxton” square double sinks. Two large beautiful mirrors are hung above each sink, again, flanked with Pottery Barn “Hayden” brushed nickel vanity lights on either side. Beautiful Quartzmasters Polished Calacutta Borghini countertops were installed on both vanities, as well as the shower bench top and shower wall cap.
Carrara Valentino basketweave mosaic marble tiles was installed on the shower floor and the back of the niches, while Heirloom Clay 3x9 tile was installed on the shower walls. A Delta Shower System was installed with both a hand held shower and a rainshower. The linen closet that used to have a standard door opening into the middle of the bathroom is now storage cabinets, with the classic Restoration Hardware “Campaign” pulls on the drawers and doors. A beautiful Birch forest gray 6”x 36” floor tile, laid in a random offset pattern was installed for an updated look on the floor. New glass paneled doors were installed to the closet and the water closet, matching the barn door. A gorgeous Shades of Light 20” “Pyramid Crystals” chandelier was hung in the center of the bathroom to top it all off!
The bedroom was painted a soothing Magnetic Gray and a classic updated Capital Lighting “Harlow” Chandelier was hung for an updated look.
We were able to meet all of our clients needs by removing the tub, enlarging the shower, installing the seated makeup vanity, by the natural light, right were she wanted it and by installing a beautiful barn door between the bathroom from the bedroom! Not only is it beautiful, but it’s more functional for them now and they love it!
Design/Remodel by Hatfield Builders & Remodelers | Photography by Versatile Imaging
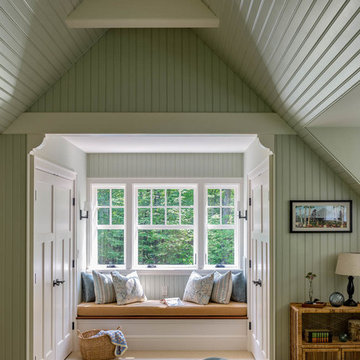
Rob Karosis Photography
Ispirazione per una camera da letto american style con pareti verdi, moquette e pavimento beige
Ispirazione per una camera da letto american style con pareti verdi, moquette e pavimento beige
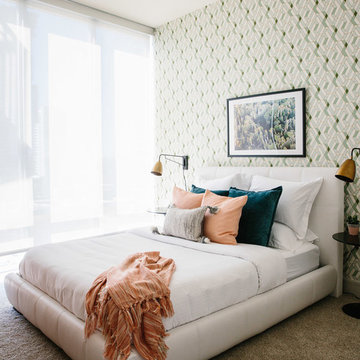
We had the pleasure of adding some serious style to this pied-a-terre located in the heart of Austin. With only 750 square feet, we were able to give this Airbnb property a chic combination of both Texan culture and contemporary style via locally sourced artwork and intriguing textiles.
We wanted the interior to be attractive to everyone who stepped in the door, so we chose an earth-toned color palette consisting of soft creams, greens, blues, and peach. Contrasting black accents and an eclectic gallery wall fill the space with a welcoming personality that also leaves a “city vibe” feel.
Designed by Sara Barney’s BANDD DESIGN, who are based in Austin, Texas and serving throughout Round Rock, Lake Travis, West Lake Hills, and Tarrytown.
For more about BANDD DESIGN, click here: https://bandddesign.com/
To learn more about this project, click here: https://bandddesign.com/downtown-austin-pied-a-terre/
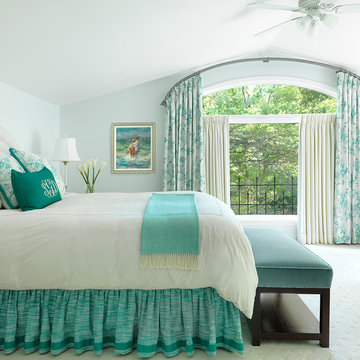
Ispirazione per una grande camera matrimoniale chic con moquette, pareti verdi e pavimento verde
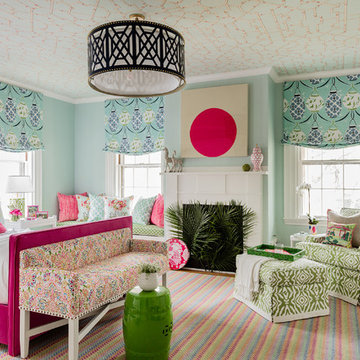
Michael J Lee Photography
Idee per una camera da letto chic con pareti verdi, parquet chiaro, camino classico e pavimento beige
Idee per una camera da letto chic con pareti verdi, parquet chiaro, camino classico e pavimento beige
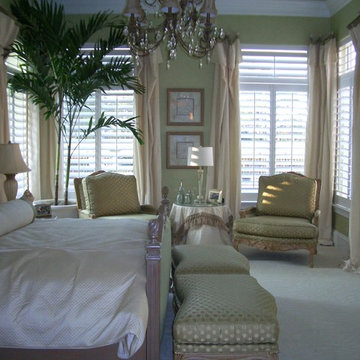
Master Bedroom
Esempio di una camera matrimoniale chic di medie dimensioni con pareti verdi, moquette e pavimento beige
Esempio di una camera matrimoniale chic di medie dimensioni con pareti verdi, moquette e pavimento beige
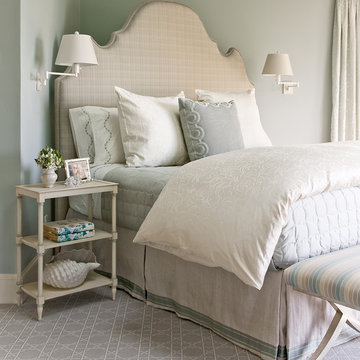
Idee per una camera matrimoniale tradizionale con pareti verdi, moquette e pavimento grigio
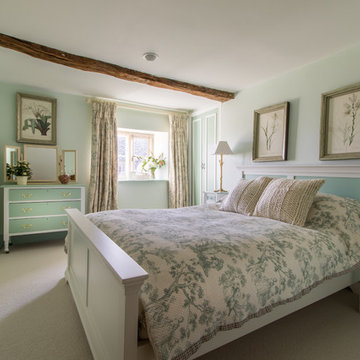
ANGUS PIGOTT PHOTOGRAPHY
Foto di una camera degli ospiti country con pareti verdi, moquette e nessun camino
Foto di una camera degli ospiti country con pareti verdi, moquette e nessun camino
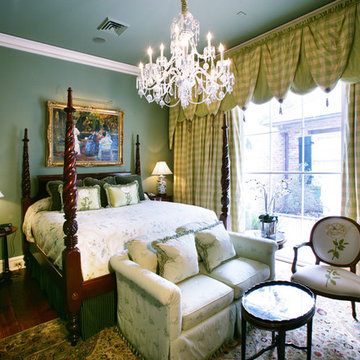
Ispirazione per una camera degli ospiti vittoriana di medie dimensioni con pareti verdi, parquet scuro e nessun camino
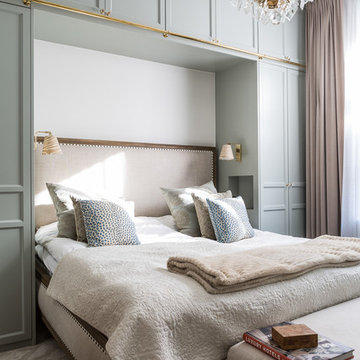
Henrik Nero
Esempio di una grande camera matrimoniale tradizionale con pareti verdi e moquette
Esempio di una grande camera matrimoniale tradizionale con pareti verdi e moquette
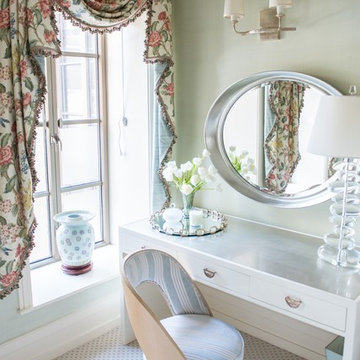
Ispirazione per una camera matrimoniale tradizionale di medie dimensioni con pareti verdi, moquette, nessun camino e pavimento beige
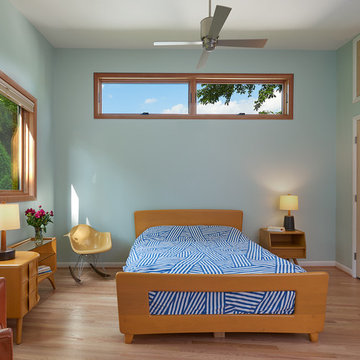
Anice Hoachlander, Hoachlander Davis Photography
Idee per una camera degli ospiti minimalista di medie dimensioni con pareti verdi, parquet chiaro e nessun camino
Idee per una camera degli ospiti minimalista di medie dimensioni con pareti verdi, parquet chiaro e nessun camino
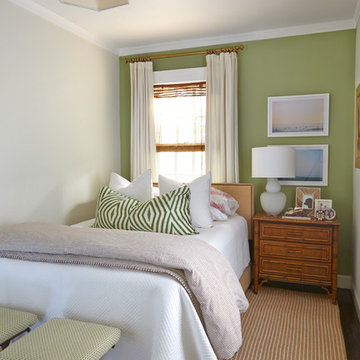
Robert J. Schroeder Photography
Ispirazione per una piccola camera degli ospiti tropicale con pareti verdi e parquet scuro
Ispirazione per una piccola camera degli ospiti tropicale con pareti verdi e parquet scuro
Camere da Letto con pareti verdi - Foto e idee per arredare
1
