Camere da Letto con soffitto in carta da parati - Foto e idee per arredare
Filtra anche per:
Budget
Ordina per:Popolari oggi
1 - 20 di 29 foto
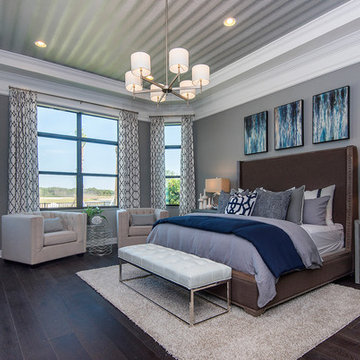
In the master suite,a pearlescent sculpted-finish wave pattern wallpaper is affixed to the ceiling, while the dark wood floors, paired with crisp white trim create a coastal-influenced bedroom for the discerning owner.
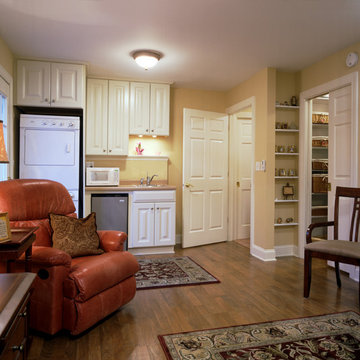
This space was designed as an in-law suite, and functions as Bedroom, Home Office, and additional Family Room. Includes a Kitchenette with Laundry, large walk-in Closet, and accessible Bath with walk-in shower.
Photography by Robert McKendrick Photography.
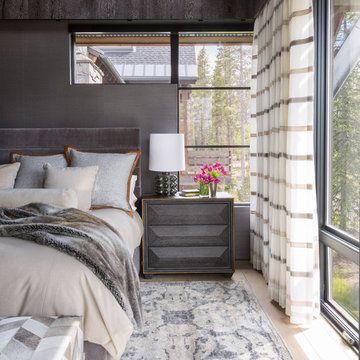
Immagine di una camera matrimoniale minimal con pareti grigie, parquet chiaro, pavimento beige, soffitto in carta da parati e carta da parati
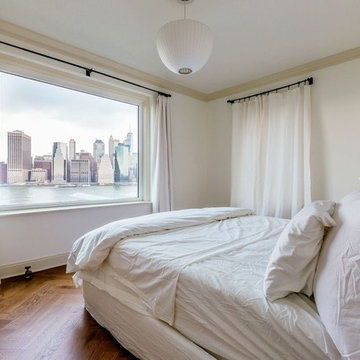
The new reversed herringbone walnut floors echoed the historical elements of the building that were again reflected in the moulding installed throughout.
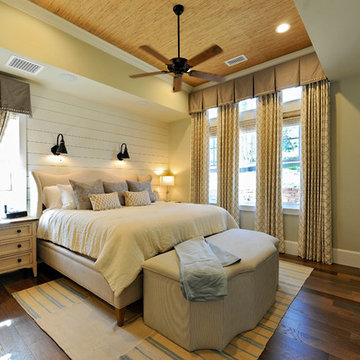
This warm bedroom is perfect for guests with plenty of space and natural light.
Idee per una grande camera matrimoniale country con pareti grigie, pavimento in legno massello medio, nessun camino, pavimento marrone, soffitto in carta da parati e pareti in perlinato
Idee per una grande camera matrimoniale country con pareti grigie, pavimento in legno massello medio, nessun camino, pavimento marrone, soffitto in carta da parati e pareti in perlinato
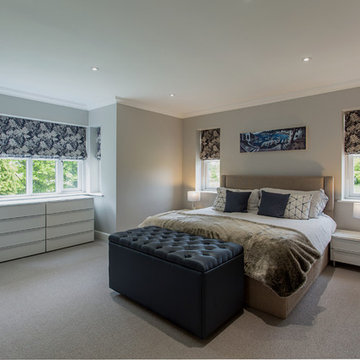
Immagine di una camera da letto design di medie dimensioni con pareti grigie, moquette, pavimento grigio, soffitto in carta da parati e carta da parati
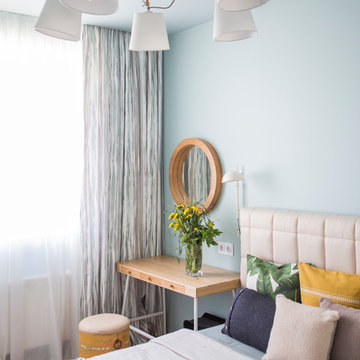
Стены голубовато-зеленого цвета освежают небольшое пространство спальни. Потолок оформлен обоями с полосами в той же цветовой гамме. Сетильник с блыми текстильными плафонами на деревянном каркасе выгодно смотрится на голубом фоне. Рядом с кроватью расположен столик из бамбука.
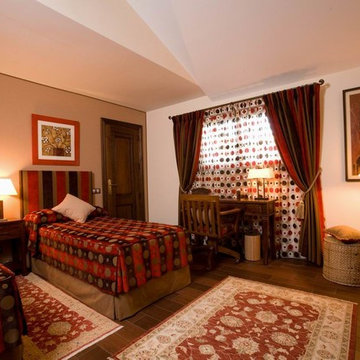
Foto di una camera degli ospiti mediterranea di medie dimensioni con pareti beige, pavimento in legno massello medio, pavimento marrone, soffitto in carta da parati e carta da parati
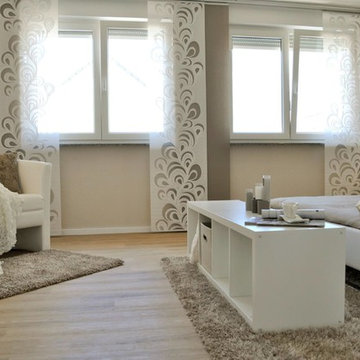
Immagine di un'ampia camera matrimoniale con pareti beige, pavimento in vinile, soffitto in carta da parati e carta da parati
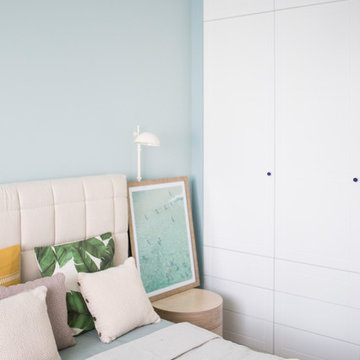
Большой встроенный шкаф белого цвета позволяет хранить все необходимое. Прикроватная тумба из березовой фанеры добавляет в цветовую гаммукомнаты теплые оттенки натуральной древесины. Летнее настроение интерьера подчеркивают декоративные подушки с тропическими листьями.
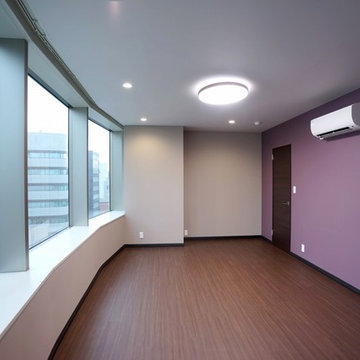
半球型の建物をいかして、街の景色を一望できるおしゃれなお部屋です。
Idee per una camera matrimoniale minimalista di medie dimensioni con pareti viola, pavimento in compensato, pavimento marrone, soffitto in carta da parati e carta da parati
Idee per una camera matrimoniale minimalista di medie dimensioni con pareti viola, pavimento in compensato, pavimento marrone, soffitto in carta da parati e carta da parati
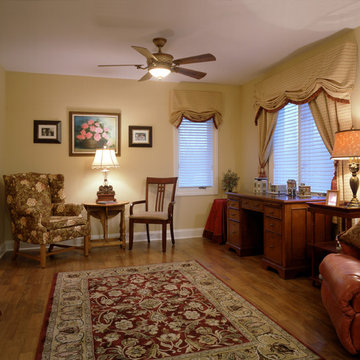
This space was designed as an in-law suite, and functions as Bedroom, Home Office, and additional Family Room. Includes a Kitchenette with Laundry, large walk-in Closet, and accessible Bath with walk-in shower.
Photography by Robert McKendrick Photography.
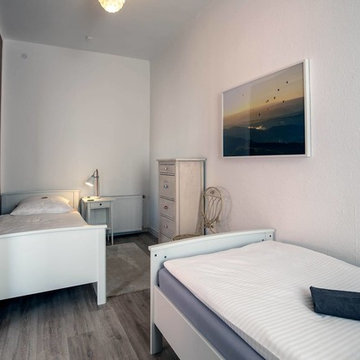
Im zweiten Schlafzimmer kommt die Gemütlichkeit mit dem warmen Braunton als Akzent und dem Bild.
Foto: Axel Jakob Fotografie
www.interior-designerin.com
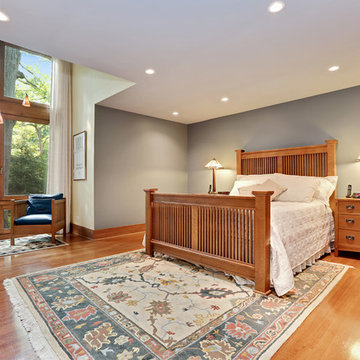
The Master Bedroom includes his-and-hers Closets and custom built-in storage drawers and shelving.
The homeowner had previously updated their mid-century home to match their Prairie-style preferences - completing the Kitchen, Living and DIning Rooms. This project included a complete redesign of the Bedroom wing, including Master Bedroom Suite, guest Bedrooms, and 3 Baths; as well as the Office/Den and Dining Room, all to meld the mid-century exterior with expansive windows and a new Prairie-influenced interior. Large windows (existing and new to match ) let in ample daylight and views to their expansive gardens.
Photography by homeowner.
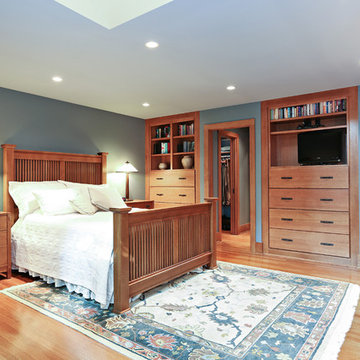
The Master Bedroom includes his-and-hers Closets and custom built-in storage drawers and shelving.
The homeowner had previously updated their mid-century home to match their Prairie-style preferences - completing the Kitchen, Living and DIning Rooms. This project included a complete redesign of the Bedroom wing, including Master Bedroom Suite, guest Bedrooms, and 3 Baths; as well as the Office/Den and Dining Room, all to meld the mid-century exterior with expansive windows and a new Prairie-influenced interior. Large windows (existing and new to match ) let in ample daylight and views to their expansive gardens.
Photography by homeowner.
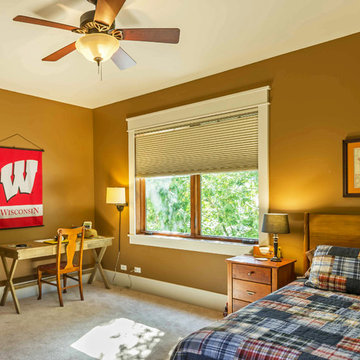
New Craftsman style home, approx 3200sf on 60' wide lot. Views from the street, highlighting front porch, large overhangs, Craftsman detailing. Photos by Robert McKendrick Photography.
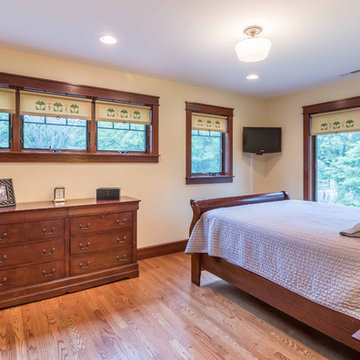
The Guest Bedroom and walk-in Closet include the features windows on the front of the house, and large windows facing the side yard. The trim detail continues in this space, including the vintage glass door knobs, hand-painted Arts & Crafts style window shades.
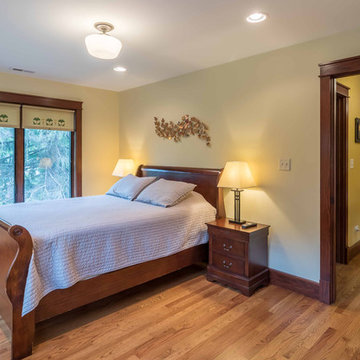
The Guest Bedroom and walk-in Closet include the features windows on the front of the house, and large windows facing the side yard. The trim detail continues in this space, including the vintage glass door knobs, hand-painted Arts & Crafts style window shades.
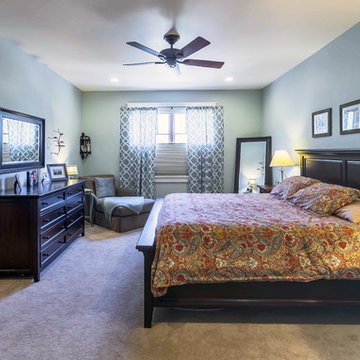
New Craftsman style home, approx 3200sf on 60' wide lot. Views from the street, highlighting front porch, large overhangs, Craftsman detailing. Photos by Robert McKendrick Photography.
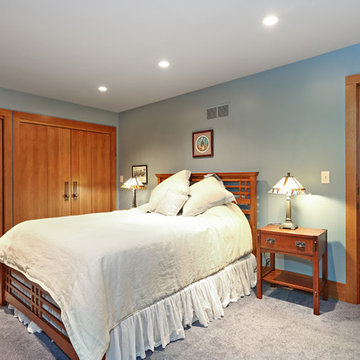
The Guest Bedroom includes ample closet space as well as plenty of room to highlight the homeowner's Prairie-style furniture.
The homeowner had previously updated their mid-century home to match their Prairie-style preferences - completing the Kitchen, Living and DIning Rooms. This project included a complete redesign of the Bedroom wing, including Master Bedroom Suite, guest Bedrooms, and 3 Baths; as well as the Office/Den and Dining Room, all to meld the mid-century exterior with expansive windows and a new Prairie-influenced interior. Large windows (existing and new to match ) let in ample daylight and views to their expansive gardens.
Photography by homeowner.
Camere da Letto con soffitto in carta da parati - Foto e idee per arredare
1