Camere da Letto con pavimento beige - Foto e idee per arredare
Filtra anche per:
Budget
Ordina per:Popolari oggi
21 - 40 di 55.293 foto
1 di 2
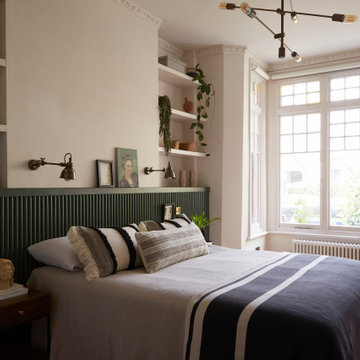
Ispirazione per una camera da letto boho chic con pareti beige, parquet chiaro e pavimento beige

Rénovation d'une chambre, monument classé à Apremont-sur-Allier dans le style contemporain.
Esempio di una camera da letto stile loft minimal con pareti blu, pavimento beige, soffitto a volta e carta da parati
Esempio di una camera da letto stile loft minimal con pareti blu, pavimento beige, soffitto a volta e carta da parati
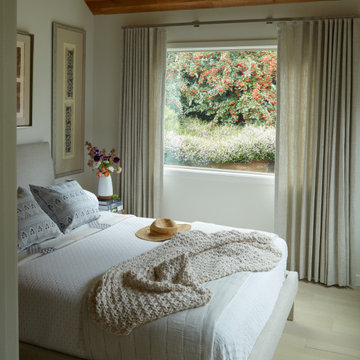
Thoughtful details invite guests to escape daily living and sink into luxury and comfort. Nineteenth century Chinese textiles adorn the walls with intricate embroidery and patterns that portray hidden stories of life long ago. The large picture window was added to flood light into the space. It becomes an art piece of its own by framing out native flora, capturing and celebrating each season of the year.
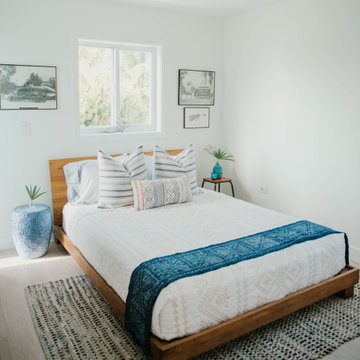
Modern Coastal bedroom.
Immagine di una piccola camera degli ospiti costiera con pareti bianche, pavimento in gres porcellanato e pavimento beige
Immagine di una piccola camera degli ospiti costiera con pareti bianche, pavimento in gres porcellanato e pavimento beige
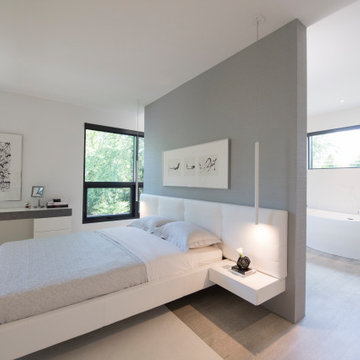
Custom built by DCAM HOMES, one of Oakville’s most reputable builders. South of Lakeshore and steps to the lake, this newly built modern custom home features over 3,200 square feet of stylish living space in a prime location!
This stunning home provides large principal rooms that flow seamlessly from one another. The open concept design features soaring 24-foot ceilings with floor to ceiling windows flooding the space with natural light. A home office is located off the entrance foyer creating a private oasis away from the main living area. The double storey ceiling in the family room automatically draws your eyes towards the open riser wood staircase, an architectural delight. This space also features an extra wide, 74” fireplace for everyone to enjoy.
The thoughtfully designed chef’s kitchen was imported from Italy. An oversized island is the center focus of this room. Other highlights include top of the line built-in Miele appliances and gorgeous two-toned touch latch custom cabinetry.
With everyday convenience in mind - the mudroom, with access from the garage, is the perfect place for your family to “drop everything”. This space has built-in cabinets galore – providing endless storage.
Upstairs the master bedroom features a modern layout with open concept spa-like master ensuite features shower with body jets and steam shower stand-alone tub and stunning master vanity. This master suite also features beautiful corner windows and custom built-in wardrobes. The second and third bedroom also feature custom wardrobes and share a convenient jack-and-jill bathroom. Laundry is also found on this level.
Beautiful outdoor areas expand your living space – surrounded by mature trees and a private fence, this will be the perfect end of day retreat!
This home was designed with both style and function in mind to create both a warm and inviting living space.
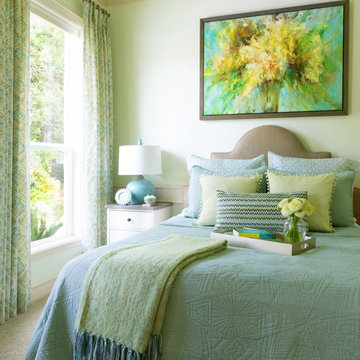
This small guest bedroom was designed with the outside garden in mine. With color palettes of blue, green and yellow. Fun soft patterns. A beautiful custom painting to pull it all together. Sherwin Williams 6427 Sprout wall color.
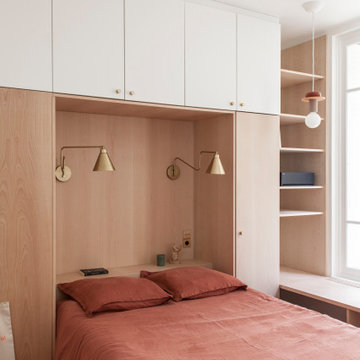
conception agence Épicène
photos Bertrand Fompeyrine
Ispirazione per una piccola camera degli ospiti scandinava con parquet chiaro e pavimento beige
Ispirazione per una piccola camera degli ospiti scandinava con parquet chiaro e pavimento beige
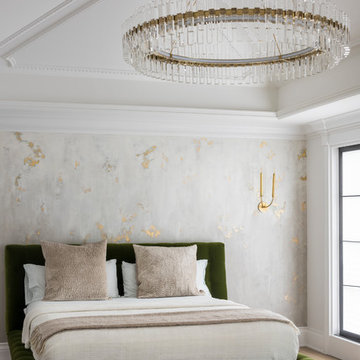
Foto di una camera degli ospiti design con pareti bianche, nessun camino e pavimento beige
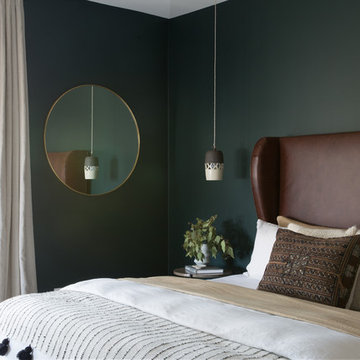
Idee per una grande camera matrimoniale scandinava con pareti verdi, parquet chiaro e pavimento beige
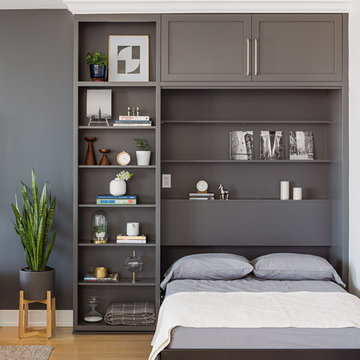
Sam Oberter
Immagine di una camera degli ospiti tradizionale con pareti grigie, parquet chiaro e pavimento beige
Immagine di una camera degli ospiti tradizionale con pareti grigie, parquet chiaro e pavimento beige
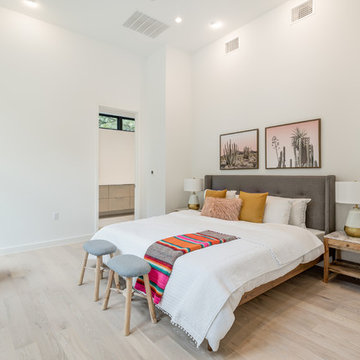
Esempio di una camera matrimoniale scandinava di medie dimensioni con pareti bianche, parquet chiaro, nessun camino e pavimento beige
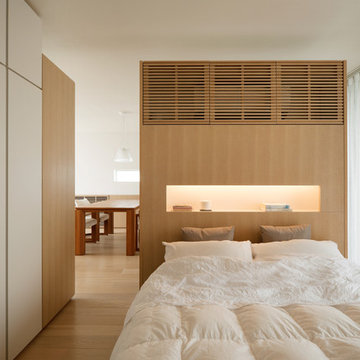
Photo: Ota Takumi
Ispirazione per una camera matrimoniale etnica con pareti bianche, parquet chiaro e pavimento beige
Ispirazione per una camera matrimoniale etnica con pareti bianche, parquet chiaro e pavimento beige

Immagine di una camera matrimoniale moderna con parquet chiaro, camino classico e pavimento beige
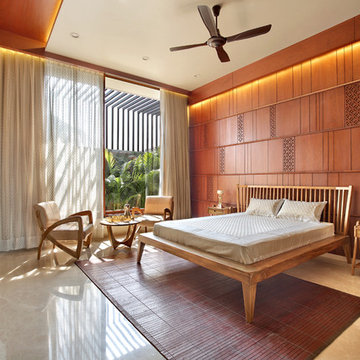
Idee per una camera matrimoniale mediterranea di medie dimensioni con pareti beige, pavimento in marmo, pavimento beige e TV
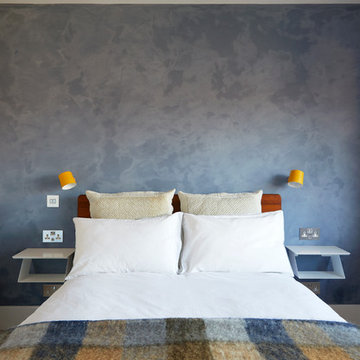
Anna Stathaki
Esempio di una piccola camera matrimoniale minimal con pareti blu, parquet chiaro, nessun camino e pavimento beige
Esempio di una piccola camera matrimoniale minimal con pareti blu, parquet chiaro, nessun camino e pavimento beige
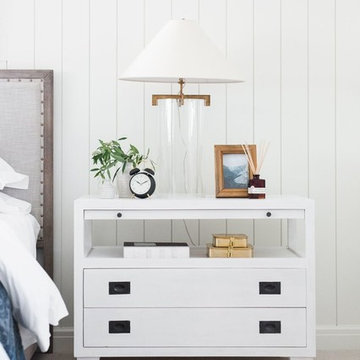
Shop the Look, See the Photo Tour here: https://www.studio-mcgee.com/studioblog/2018/1/4/wilsonave?rq=wilson
Watch the Webisode: https://www.studio-mcgee.com/studioblog/2018/1/9/wilson-webisode

Ispirazione per una camera degli ospiti stile marinaro con pareti grigie, parquet chiaro e pavimento beige
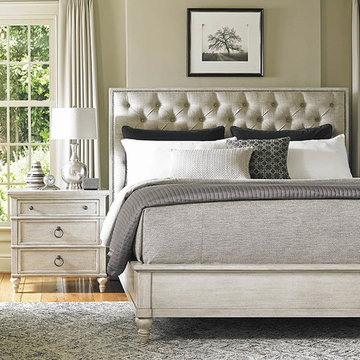
Idee per una camera degli ospiti chic di medie dimensioni con pareti grigie, parquet chiaro e pavimento beige
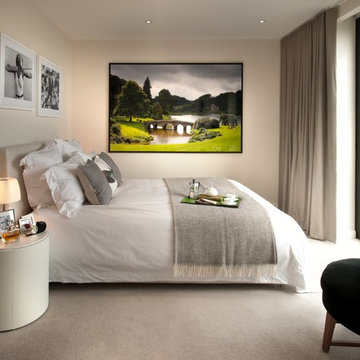
This bedroom consists of four zones; the main sleeping area with the TV hidden behind the curtain, the reading area of a very low armchair, the make-up desk area that is not visible in this shot and the dressing area.
Photographer: Philip Vile
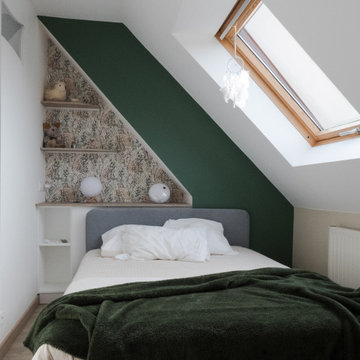
Suite à un incendie, cette pièce était à refaire, seul le sol était conservé. Les clients désiraient élaborer un projet pour la chambre de leur fille, en créant un dressing à la fois adapté aux besoins et à cet espace, un coin bureau et un espace nuit confortable. La proposition d'aménagement et de mise en couleurs a été retenue et après quelques mois de travaux, cette chambre a repris ces droits.
Camere da Letto con pavimento beige - Foto e idee per arredare
2