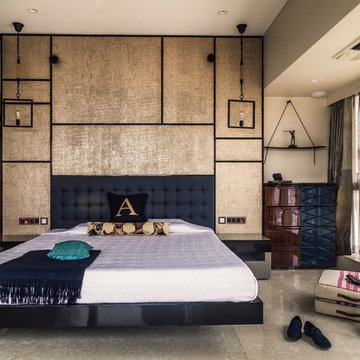Camere da Letto con pareti beige e pavimento beige - Foto e idee per arredare
Ordina per:Popolari oggi
1 - 20 di 15.641 foto
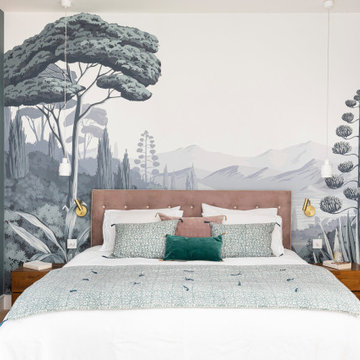
Esempio di una grande camera matrimoniale minimal con pareti beige, parquet chiaro, pavimento beige e carta da parati

The homeowners had just purchased this home in El Segundo and they had remodeled the kitchen and one of the bathrooms on their own. However, they had more work to do. They felt that the rest of the project was too big and complex to tackle on their own and so they retained us to take over where they left off. The main focus of the project was to create a master suite and take advantage of the rather large backyard as an extension of their home. They were looking to create a more fluid indoor outdoor space.
When adding the new master suite leaving the ceilings vaulted along with French doors give the space a feeling of openness. The window seat was originally designed as an architectural feature for the exterior but turned out to be a benefit to the interior! They wanted a spa feel for their master bathroom utilizing organic finishes. Since the plan is that this will be their forever home a curbless shower was an important feature to them. The glass barn door on the shower makes the space feel larger and allows for the travertine shower tile to show through. Floating shelves and vanity allow the space to feel larger while the natural tones of the porcelain tile floor are calming. The his and hers vessel sinks make the space functional for two people to use it at once. The walk-in closet is open while the master bathroom has a white pocket door for privacy.
Since a new master suite was added to the home we converted the existing master bedroom into a family room. Adding French Doors to the family room opened up the floorplan to the outdoors while increasing the amount of natural light in this room. The closet that was previously in the bedroom was converted to built in cabinetry and floating shelves in the family room. The French doors in the master suite and family room now both open to the same deck space.
The homes new open floor plan called for a kitchen island to bring the kitchen and dining / great room together. The island is a 3” countertop vs the standard inch and a half. This design feature gives the island a chunky look. It was important that the island look like it was always a part of the kitchen. Lastly, we added a skylight in the corner of the kitchen as it felt dark once we closed off the side door that was there previously.
Repurposing rooms and opening the floor plan led to creating a laundry closet out of an old coat closet (and borrowing a small space from the new family room).
The floors become an integral part of tying together an open floor plan like this. The home still had original oak floors and the homeowners wanted to maintain that character. We laced in new planks and refinished it all to bring the project together.
To add curb appeal we removed the carport which was blocking a lot of natural light from the outside of the house. We also re-stuccoed the home and added exterior trim.

Для оформления спальни хотелось использовать максимум натуральных материалов и фактур. Образцы стеновых панелей с натуральным шпоном дуба мы с хозяйкой утверждали несколько месяцев. Нужен был определенный тон, созвучный мрамору, легкая «седина» прожилок, структурированная фактура. Столярная мастерская «Своё» смогла воплотить замысел. Изящные латунные полосы на стене разделяют разные материалы. Обычно используют Т-образный профиль, чтобы закрыть стык покрытий. Но красота в деталях, мы и тут усложнили себе задачу, выбрали П-образный профиль и встроили в плоскость стены. С одной стороны, неожиданным решением стало использование в спальне мраморных поверхностей. Сделано это для того, чтобы визуально теплые деревянные стеновые панели в контрасте с холодной поверхностью натурального мрамора зазвучали ярче. Природный рисунок мрамора поддерживается в светильниках Serip серии Agua и Liquid. Светильники в интерьере спальни являются органическим стилевым произведением. На полу – инженерная доска с дубовым покрытием от паркетного ателье Luxury Floor. Дополнительный уют, мягкость придают текстильные принадлежности: шторы, подушки от Empire Design. Шкаф и комод растворяются в интерьере, они тут не главные.

Immagine di una grande camera matrimoniale chic con pareti beige, moquette e pavimento beige

Idee per una grande camera matrimoniale classica con pareti beige, moquette, nessun camino e pavimento beige

James Lockhart photo
Immagine di un'ampia camera matrimoniale classica con pareti beige, moquette, nessun camino e pavimento beige
Immagine di un'ampia camera matrimoniale classica con pareti beige, moquette, nessun camino e pavimento beige
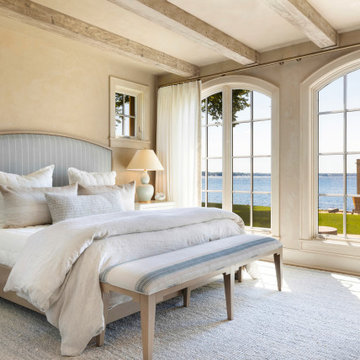
A master bedroom with irish cottage inspired charm thanks to a curated combination of materials, including stone walls and arches, plaster walls, oak lintels, arched French doors, and wide-planked, wire-brushed European white oak floors.
Carefully curated, The Sitting Room included a palette of soft creams, blues and camels, a classic color combination that is carried throughout the living spaces and bedrooms.

The subtle textures in this comforter blended with the pale blues makes the perfect combination for a simple elegant look.
Foto di una grande camera matrimoniale stile marino con pareti beige, parquet chiaro, nessun camino e pavimento beige
Foto di una grande camera matrimoniale stile marino con pareti beige, parquet chiaro, nessun camino e pavimento beige

Please visit my website directly by copying and pasting this link directly into your browser: http://www.berensinteriors.com/ to learn more about this project and how we may work together!
Lavish master bedroom sanctuary with stunning plum accent fireplace wall. There is a TV hidden behind the art above the fireplace! Robert Naik Photography.
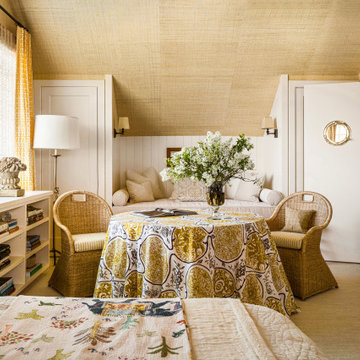
Idee per una camera da letto con pareti beige, moquette, pavimento beige e soffitto a volta
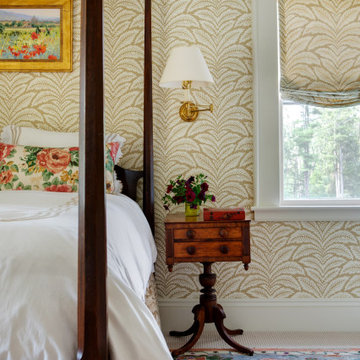
Ispirazione per una camera da letto chic con pareti beige, moquette, pavimento beige e carta da parati
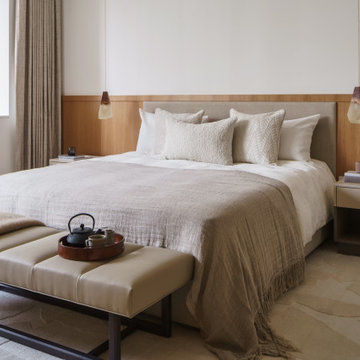
The main bedroom continues with the natural palette, with texture and various finishes layered to add interest.
Immagine di una camera matrimoniale design di medie dimensioni con pareti beige, moquette e pavimento beige
Immagine di una camera matrimoniale design di medie dimensioni con pareti beige, moquette e pavimento beige
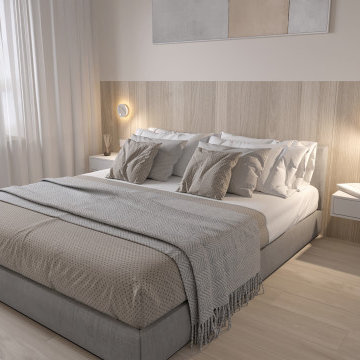
Современная квартира для семьи из четырех человек
Idee per una piccola camera matrimoniale design con pareti beige, pavimento in legno massello medio, nessun camino e pavimento beige
Idee per una piccola camera matrimoniale design con pareti beige, pavimento in legno massello medio, nessun camino e pavimento beige
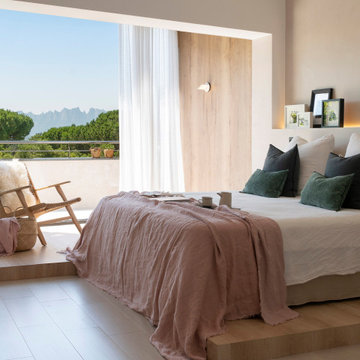
Foto di una camera matrimoniale nordica con pareti beige, parquet chiaro e pavimento beige
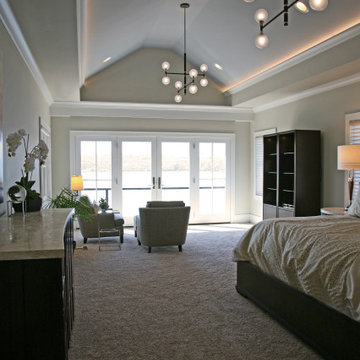
The ceiling in the master suite is painted a pale gray blue to feel like a sky and mimic the lake. It is a very relaxing place to end a day.
Foto di una camera matrimoniale design di medie dimensioni con pareti beige, moquette, pavimento beige e soffitto a volta
Foto di una camera matrimoniale design di medie dimensioni con pareti beige, moquette, pavimento beige e soffitto a volta
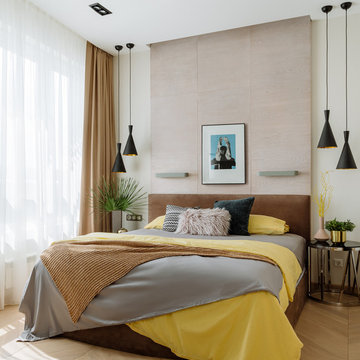
Foto di una camera da letto minimal con pareti beige, parquet chiaro e pavimento beige
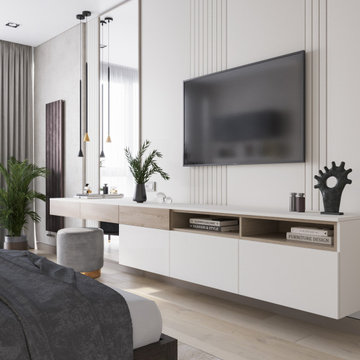
Idee per una camera matrimoniale design di medie dimensioni con pavimento beige, pareti beige e pavimento in laminato
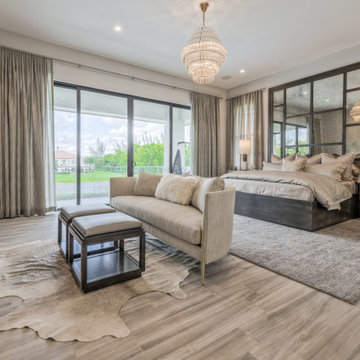
This gorgeous estate home is located in Parkland, Florida. The open two story volume creates spaciousness while defining each activity center. Whether entertaining or having quiet family time, this home reflects the lifestyle and personalities of the owners.
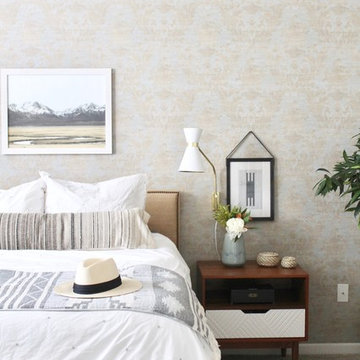
Ispirazione per una camera matrimoniale minimalista di medie dimensioni con pareti beige, moquette, nessun camino e pavimento beige
Camere da Letto con pareti beige e pavimento beige - Foto e idee per arredare
1
