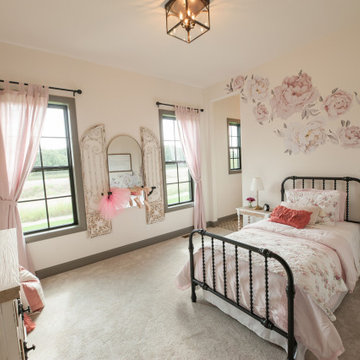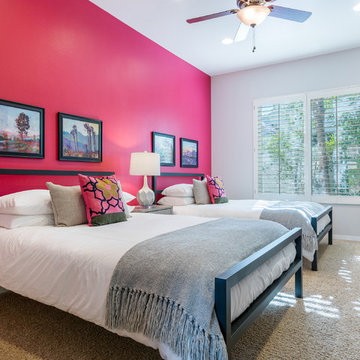Camere da Letto rosa con pavimento beige - Foto e idee per arredare
Filtra anche per:
Budget
Ordina per:Popolari oggi
1 - 20 di 138 foto
1 di 3
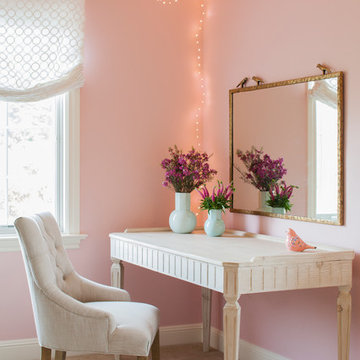
Esempio di una camera da letto shabby-chic style con pareti rosa, moquette e pavimento beige
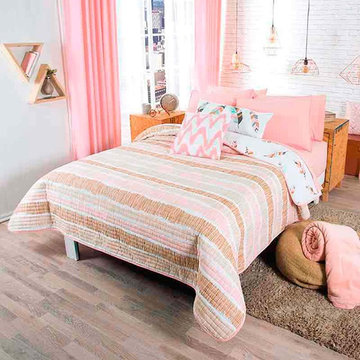
Idee per una piccola camera matrimoniale costiera con pareti bianche e pavimento beige

Dans la chambre principale, le mur de la tête de lit a été redressé et traité avec des niches de tailles différentes en surépaisseur. Elles sont en bois massif, laquées et éclairées par des LEDS qui sont encastrées dans le pourtour. A l’intérieur il y a des tablettes en verre pour exposer des objets d’art._ Vittoria Rizzoli / Photos : Cecilia Garroni-Parisi.
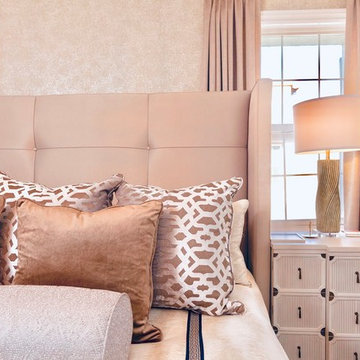
Ispirazione per una camera matrimoniale design di medie dimensioni con pareti beige, parquet chiaro e pavimento beige
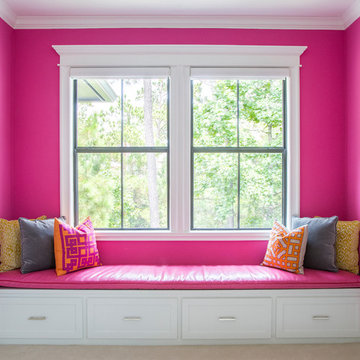
Bold patterns and lively colors flow throughout this playroom. The bay window and built in seating are painted in a vibrant hot pink that pop against the pure white walls.
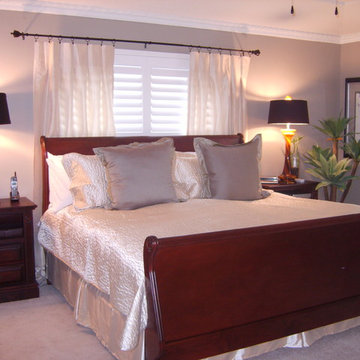
Ispirazione per una camera matrimoniale chic di medie dimensioni con pareti grigie, moquette, nessun camino e pavimento beige
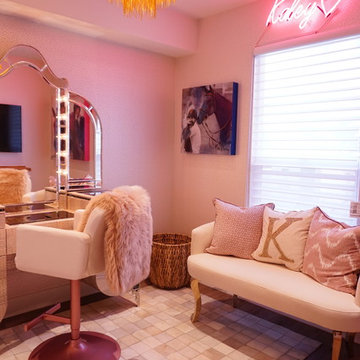
Immagine di una camera da letto design di medie dimensioni con pareti rosa, pavimento in laminato e pavimento beige
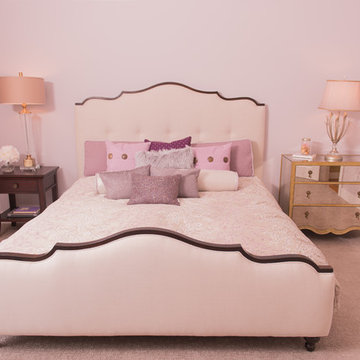
Foto di una camera matrimoniale tradizionale di medie dimensioni con pareti rosa, moquette, nessun camino e pavimento beige
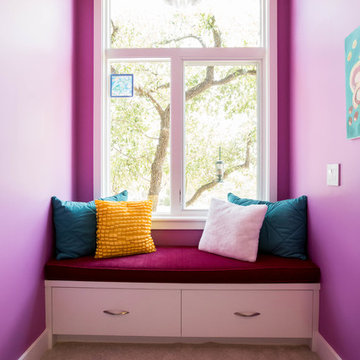
Net Zero House girl's bedroom. Architect: Barley|Pfeiffer.
Immagine di una grande camera degli ospiti minimalista con pareti rosa, moquette, nessun camino e pavimento beige
Immagine di una grande camera degli ospiti minimalista con pareti rosa, moquette, nessun camino e pavimento beige
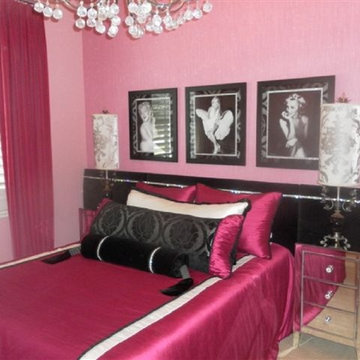
Designed by Deshe
Idee per una camera da letto moderna di medie dimensioni con pareti rosa, moquette e pavimento beige
Idee per una camera da letto moderna di medie dimensioni con pareti rosa, moquette e pavimento beige
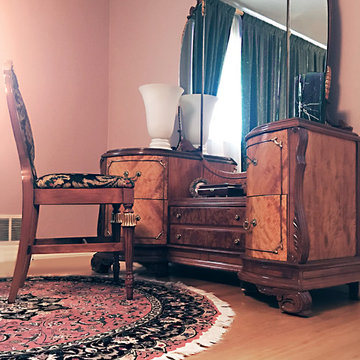
Immagine di una camera matrimoniale tradizionale di medie dimensioni con pareti rosa, parquet chiaro, nessun camino e pavimento beige
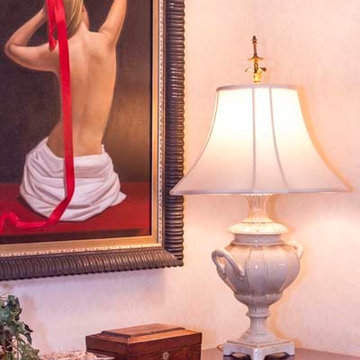
Foto di una camera matrimoniale vittoriana di medie dimensioni con pareti blu, moquette, nessun camino e pavimento beige
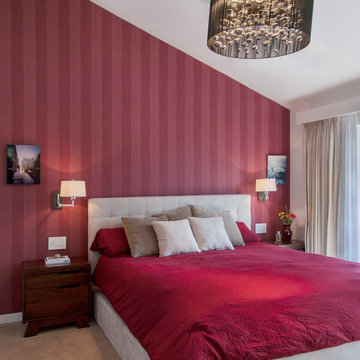
Arnona Oren
Ispirazione per una piccola camera matrimoniale contemporanea con pareti rosse, moquette e pavimento beige
Ispirazione per una piccola camera matrimoniale contemporanea con pareti rosse, moquette e pavimento beige
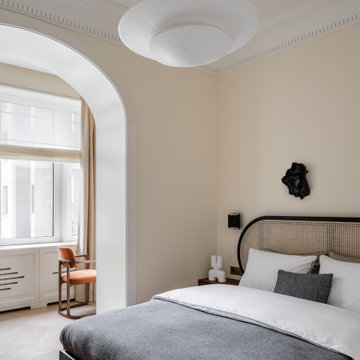
Esempio di una camera da letto contemporanea con pareti beige, parquet chiaro e pavimento beige
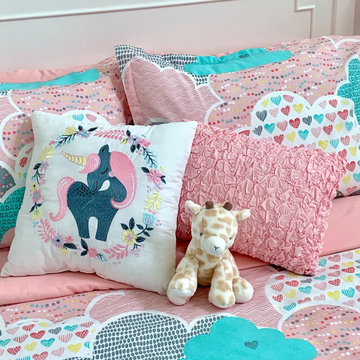
A close up of the bedding and pillows we chose for this little girl's bed.
Foto di una grande camera matrimoniale moderna con pareti bianche, moquette, pavimento beige, pannellatura e soffitto a volta
Foto di una grande camera matrimoniale moderna con pareti bianche, moquette, pavimento beige, pannellatura e soffitto a volta
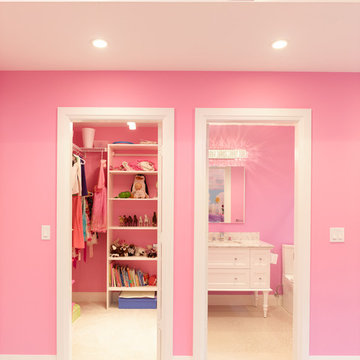
My House Design/Build Team | www.myhousedesignbuild.com | 604-694-6873 | Martin Knowles Photography -----
A Garden Party theme was created for the daughter, including crystal chandeliers, and a picket fence headboard wall and loft guard-rail. We topped it all off with a custom painted wall mural and light up flowers to accessorize. And, of course… pink!
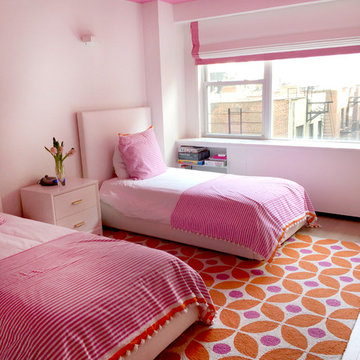
Idee per una camera da letto minimalista di medie dimensioni con pareti bianche, parquet chiaro e pavimento beige
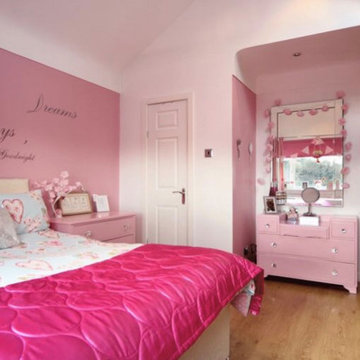
Our clients are a family of four living in a four bedroom substantially sized detached home. Although their property has adequate bedroom space for them and their two children, the layout of the downstairs living space was not functional and it obstructed their everyday life, making entertaining and family gatherings difficult.
Our brief was to maximise the potential of their property to develop much needed quality family space and turn their non functional house into their forever family home.
Concept
The couple aspired to increase the size of the their property to create a modern family home with four generously sized bedrooms and a larger downstairs open plan living space to enhance their family life.
The development of the design for the extension to the family living space intended to emulate the style and character of the adjacent 1970s housing, with particular features being given a contemporary modern twist.
Our Approach
The client’s home is located in a quiet cul-de-sac on a suburban housing estate. Their home nestles into its well-established site, with ample space between the neighbouring properties and has considerable garden space to the rear, allowing the design to take full advantage of the land available.
The levels of the site were perfect for developing a generous amount of floor space as a new extension to the property, with little restrictions to the layout & size of the site.
The size and layout of the site presented the opportunity to substantially extend and reconfigure the family home to create a series of dynamic living spaces oriented towards the large, south-facing garden.
The new family living space provides:
Four generous bedrooms
Master bedroom with en-suite toilet and shower facilities.
Fourth/ guest bedroom with French doors opening onto a first floor balcony.
Large open plan kitchen and family accommodation
Large open plan dining and living area
Snug, cinema or play space
Open plan family space with bi-folding doors that open out onto decked garden space
Light and airy family space, exploiting the south facing rear aspect with the full width bi-fold doors and roof lights in the extended upstairs rooms.
The design of the newly extended family space complements the style & character of the surrounding residential properties with plain windows, doors and brickwork to emulate the general theme of the local area.
Careful design consideration has been given to the neighbouring properties throughout the scheme. The scale and proportions of the newly extended home corresponds well with the adjacent properties.
The new generous family living space to the rear of the property bears no visual impact on the streetscape, yet the design responds to the living patterns of the family providing them with the tailored forever home they dreamed of.
Find out what our clients' say here
Camere da Letto rosa con pavimento beige - Foto e idee per arredare
1
