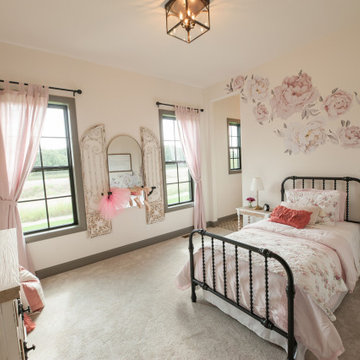Camere da Letto beige con pavimento beige - Foto e idee per arredare
Filtra anche per:
Budget
Ordina per:Popolari oggi
1 - 20 di 6.920 foto
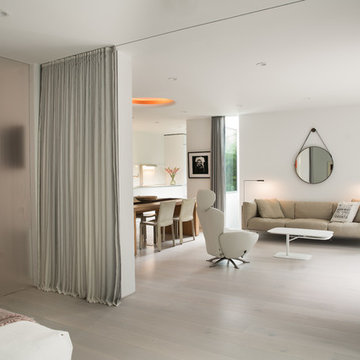
The fireplace serves the living room, dining room and bedroom simultaneously
Immagine di una grande camera matrimoniale minimalista con pareti bianche, parquet chiaro, camino classico, cornice del camino in intonaco e pavimento beige
Immagine di una grande camera matrimoniale minimalista con pareti bianche, parquet chiaro, camino classico, cornice del camino in intonaco e pavimento beige

Immagine di una grande camera matrimoniale chic con pareti beige, moquette e pavimento beige
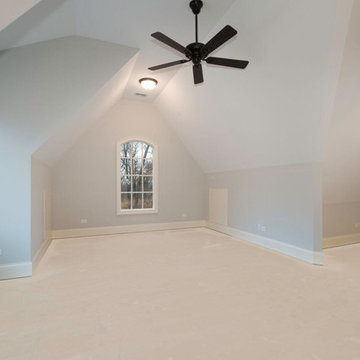
Bedroom
Esempio di una grande camera degli ospiti classica con pareti grigie, moquette, nessun camino e pavimento beige
Esempio di una grande camera degli ospiti classica con pareti grigie, moquette, nessun camino e pavimento beige

Please visit my website directly by copying and pasting this link directly into your browser: http://www.berensinteriors.com/ to learn more about this project and how we may work together!
Lavish master bedroom sanctuary with stunning plum accent fireplace wall. There is a TV hidden behind the art above the fireplace! Robert Naik Photography.
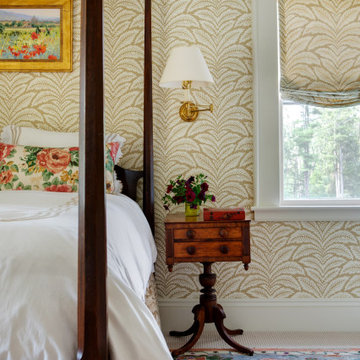
Ispirazione per una camera da letto chic con pareti beige, moquette, pavimento beige e carta da parati
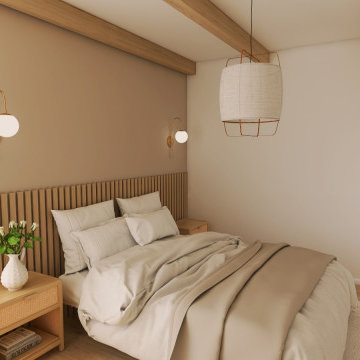
Esempio di una piccola camera matrimoniale scandinava con pareti rosa, pavimento in laminato, pavimento beige e travi a vista
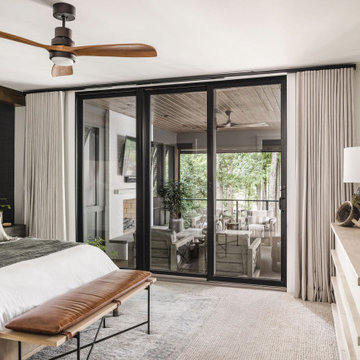
The promary bedroom opens onto the outdoor living area. The retractable screens on the outdoor space allow the bedroom doors to remain open when the weather is cool.
Soft linen bedding, a leather bench cushion and wooden fan add beautiful layers to the space. The back wall is papered in a dark blue grass cloth and highlighted with a wooden beam in the corner. Sconce lights free up space on the bedside table and frame the bed.
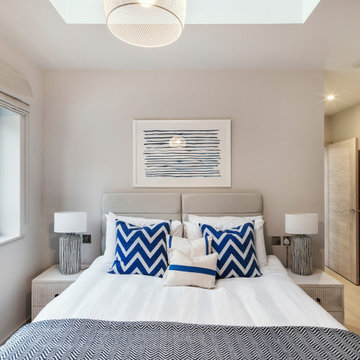
Guest bedroom with zip and link beds for versatility. A real nod to the properties coastal location with a contemporary blue and white stripe design.
Foto di una piccola camera degli ospiti contemporanea con pareti grigie, parquet chiaro e pavimento beige
Foto di una piccola camera degli ospiti contemporanea con pareti grigie, parquet chiaro e pavimento beige
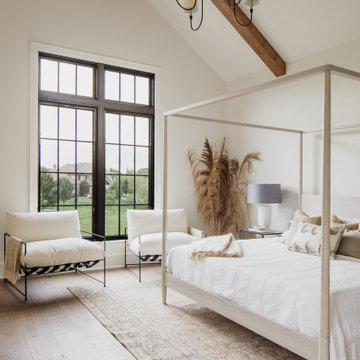
This fall, Amethyst had the opportunity to partner with Freeman Custom Homes of Kansas City to furnish this 5000 sq ft European Modern designed home for the Artisan Home Tour 2020!
Every square inch of this home was magical -- from the secret staircase in the master bath leading to a private shuttered plunge pool to the vaulted kitchen with sky high mushroom colored cabinetry and handmade zellige tile.
We met the builders during the cabinetry phase and watching their final, thoughtful design details evolve was such full of over-the-top surprises like the unique valet-like storage in the entry and limestone fireplace!
As soon as we saw their vision for the home, we knew our furnishings would be a great match as our design style celebrates handmade rugs, artisan handmade custom seating, old-meets-new art, and let's be honest -- we love to go big! They trusted us to do our thing on the entire main level and we enjoyed every minute.
The load in took 3 full trucks and fortunately for us -- the homeowners fell in love with several pieces so our uninstall trip was significantly lighter. I think we were all a little emotional leaving this masterpiece but sooooo happy for the owners and just hoping we get invited to a Christmas party...
Here are some of the highlights -- 90% of the furnishings and rugs were from our shop and we filled in the gaps with some extra special pieces!
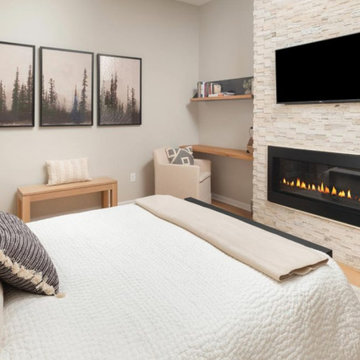
Foto di una camera matrimoniale minimalista di medie dimensioni con pareti grigie, parquet chiaro, camino lineare Ribbon, cornice del camino in metallo e pavimento beige
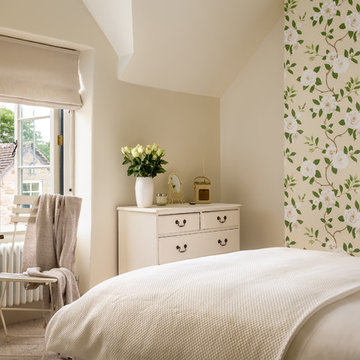
Foto di una camera matrimoniale country di medie dimensioni con pareti multicolore, moquette e pavimento beige

Idee per una grande camera matrimoniale stile rurale con pareti grigie, moquette, nessun camino, pavimento beige e soffitto in legno
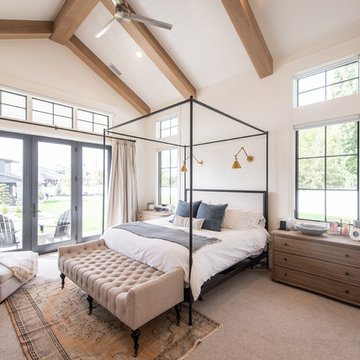
Ispirazione per una camera da letto country con pareti bianche, moquette e pavimento beige
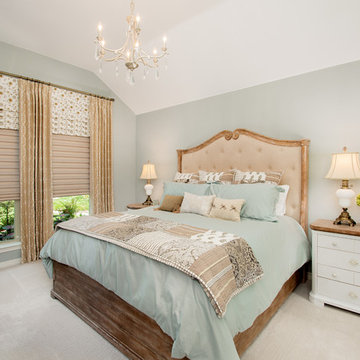
Our clients called us wanting to not only update their master bathroom but to specifically make it more functional. She had just had knee surgery, so taking a shower wasn’t easy. They wanted to remove the tub and enlarge the shower, as much as possible, and add a bench. She really wanted a seated makeup vanity area, too. They wanted to replace all vanity cabinets making them one height, and possibly add tower storage. With the current layout, they felt that there were too many doors, so we discussed possibly using a barn door to the bedroom.
We removed the large oval bathtub and expanded the shower, with an added bench. She got her seated makeup vanity and it’s placed between the shower and the window, right where she wanted it by the natural light. A tilting oval mirror sits above the makeup vanity flanked with Pottery Barn “Hayden” brushed nickel vanity lights. A lit swing arm makeup mirror was installed, making for a perfect makeup vanity! New taller Shiloh “Eclipse” bathroom cabinets painted in Polar with Slate highlights were installed (all at one height), with Kohler “Caxton” square double sinks. Two large beautiful mirrors are hung above each sink, again, flanked with Pottery Barn “Hayden” brushed nickel vanity lights on either side. Beautiful Quartzmasters Polished Calacutta Borghini countertops were installed on both vanities, as well as the shower bench top and shower wall cap.
Carrara Valentino basketweave mosaic marble tiles was installed on the shower floor and the back of the niches, while Heirloom Clay 3x9 tile was installed on the shower walls. A Delta Shower System was installed with both a hand held shower and a rainshower. The linen closet that used to have a standard door opening into the middle of the bathroom is now storage cabinets, with the classic Restoration Hardware “Campaign” pulls on the drawers and doors. A beautiful Birch forest gray 6”x 36” floor tile, laid in a random offset pattern was installed for an updated look on the floor. New glass paneled doors were installed to the closet and the water closet, matching the barn door. A gorgeous Shades of Light 20” “Pyramid Crystals” chandelier was hung in the center of the bathroom to top it all off!
The bedroom was painted a soothing Magnetic Gray and a classic updated Capital Lighting “Harlow” Chandelier was hung for an updated look.
We were able to meet all of our clients needs by removing the tub, enlarging the shower, installing the seated makeup vanity, by the natural light, right were she wanted it and by installing a beautiful barn door between the bathroom from the bedroom! Not only is it beautiful, but it’s more functional for them now and they love it!
Design/Remodel by Hatfield Builders & Remodelers | Photography by Versatile Imaging
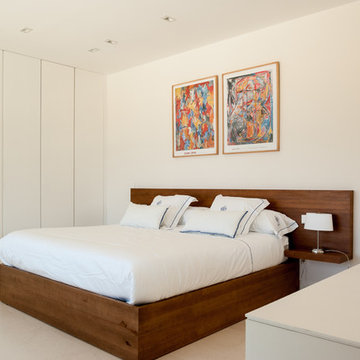
Pilia Rodriguez
Ispirazione per una camera da letto contemporanea con pareti bianche e pavimento beige
Ispirazione per una camera da letto contemporanea con pareti bianche e pavimento beige
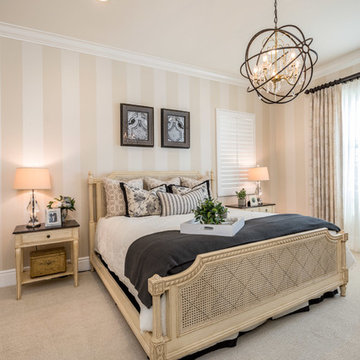
fantastic photos by Thomas Pellicer
Idee per una camera matrimoniale classica di medie dimensioni con pareti beige, moquette e pavimento beige
Idee per una camera matrimoniale classica di medie dimensioni con pareti beige, moquette e pavimento beige
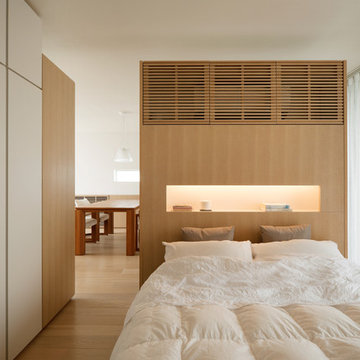
Photo: Ota Takumi
Ispirazione per una camera matrimoniale etnica con pareti bianche, parquet chiaro e pavimento beige
Ispirazione per una camera matrimoniale etnica con pareti bianche, parquet chiaro e pavimento beige
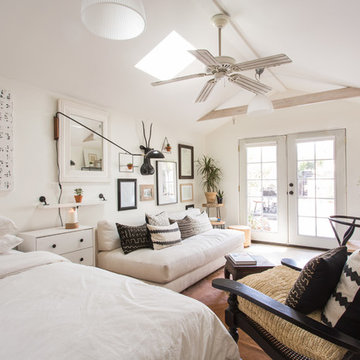
www.robertogarciaphoto.com
Immagine di una camera da letto chic con pareti bianche e pavimento beige
Immagine di una camera da letto chic con pareti bianche e pavimento beige
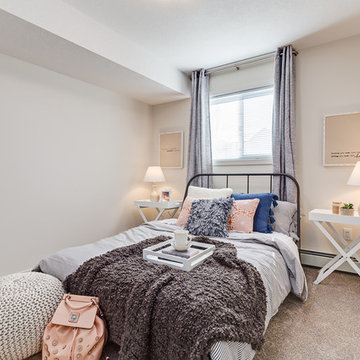
Transitional style bedroom
Esempio di una piccola camera degli ospiti tradizionale con pareti bianche, moquette, nessun camino e pavimento beige
Esempio di una piccola camera degli ospiti tradizionale con pareti bianche, moquette, nessun camino e pavimento beige
Camere da Letto beige con pavimento beige - Foto e idee per arredare
1
