Camere da Letto con cornice del camino in pietra - Foto e idee per arredare
Filtra anche per:
Budget
Ordina per:Popolari oggi
1 - 20 di 10.249 foto
1 di 2

Chattanooga, TN interior design project with overall goal to update the primary bedroom with a neutral color palette to create a calm sanctuary.
Esempio di una grande camera matrimoniale classica con pareti grigie, pavimento in legno massello medio, camino classico e cornice del camino in pietra
Esempio di una grande camera matrimoniale classica con pareti grigie, pavimento in legno massello medio, camino classico e cornice del camino in pietra
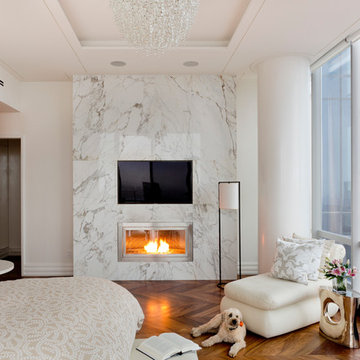
Architect: O’Neil Langan Architects, P.C. | Ventless Fireplace: Custom - Stainless Steel with a Curved Interior - Model #803 - 49.25” W x 26” H x 11.5” D

Modern Bedroom with wood slat accent wall that continues onto ceiling. Neutral bedroom furniture in colors black white and brown.
Foto di una grande camera matrimoniale minimal con pareti bianche, parquet chiaro, camino classico, cornice del camino in pietra, pavimento marrone, soffitto in legno e pareti in legno
Foto di una grande camera matrimoniale minimal con pareti bianche, parquet chiaro, camino classico, cornice del camino in pietra, pavimento marrone, soffitto in legno e pareti in legno

Photo by Roehner + Ryan
Ispirazione per una camera matrimoniale country con pareti bianche, pavimento in cemento, camino ad angolo, cornice del camino in pietra, pavimento grigio e soffitto a volta
Ispirazione per una camera matrimoniale country con pareti bianche, pavimento in cemento, camino ad angolo, cornice del camino in pietra, pavimento grigio e soffitto a volta
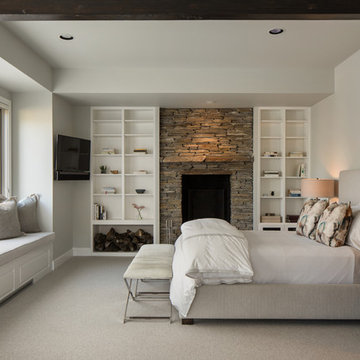
Esempio di una camera matrimoniale chic di medie dimensioni con pareti bianche, moquette, camino classico, cornice del camino in pietra e pavimento bianco
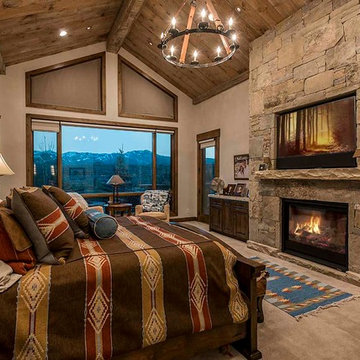
Idee per una camera matrimoniale stile rurale con moquette, camino classico, cornice del camino in pietra e pareti grigie
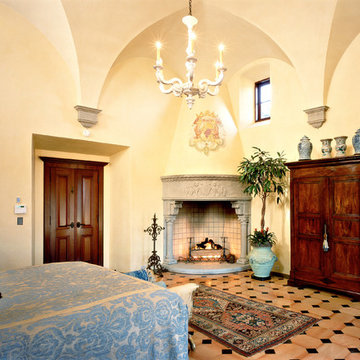
This private residence is modeled after the working Palladian villas of the 16th century. This new home is carefully tucked into an agrarian vineyard setting at the foothills of the Blue Ridge Mountains of Virginia. Specific technical and aesthetic details were the result of careful research–both in the library and on the ground in Italy. Walls are plastered in marmorino (a centuries-old technique that adds marble dust to the plaster mixture) and the floors are covered in terra cotta tiles imported from Italy. Ceilings are vaulted plaster or wood timbers. The exterior is a traditional plaster that incorporates crushed brick and stone that compliments the Vicenza stone detailing at the porches and around the doors and windows. Skilled craftsman from Venice and Salerno were employed for the terra cotta, architectural stone, carved stone, roman brick, interior marmorino plaster and exterior stucco work.
Photo: Philip Beaurline
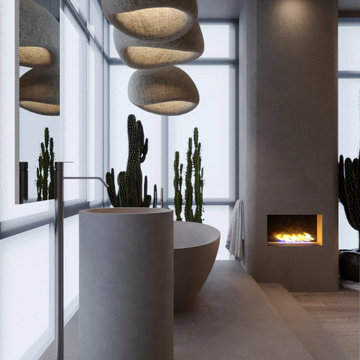
The owner travels a lot, especially because she loves Thailand and Sri Lanka. These countries tend to mix modernity with traditions, and we did the same in the interior. Despite quite natural and rustic feels, the apartment is equipped with hi-tech amenities that guarantee a comfortable life. It’s like a bungalow made of wood, clay, linen and all-natural. Handmade light is an important part of every MAKHNO Studio project. Wabi Sabi searches for simplicity and harmony with nature.

Idee per una grande camera matrimoniale chic con pareti bianche, parquet chiaro, camino classico, cornice del camino in pietra, pavimento beige, soffitto in legno e pareti in legno
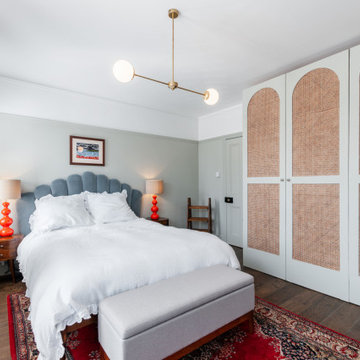
Mirroring the curves throughout the house, from the hallway coving to the velvet headboard, the wobbly @pookylights and finally the bespoke rattan wardrobe doors - it’s the ultimate zen den ? Designed and Furniture Sourced by @plucked_interiors

Immagine di una grande camera matrimoniale minimalista con pareti nere, parquet chiaro, camino bifacciale, cornice del camino in pietra, pavimento marrone e travi a vista
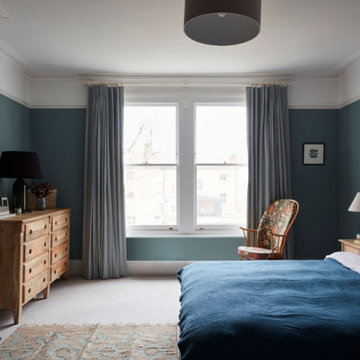
This large family home in Brockley had incredible proportions & beautiful period details, which the owners lovingly restored and which we used as the focus of the redecoration. A mix of muted colours & traditional shapes contrast with bolder deep blues, black, mid-century furniture & contemporary patterns.

master bedroom with custom wood ceiling
Esempio di un'ampia camera matrimoniale minimalista con pareti multicolore, moquette, camino lineare Ribbon, cornice del camino in pietra, pavimento grigio, soffitto a volta, soffitto in legno e carta da parati
Esempio di un'ampia camera matrimoniale minimalista con pareti multicolore, moquette, camino lineare Ribbon, cornice del camino in pietra, pavimento grigio, soffitto a volta, soffitto in legno e carta da parati
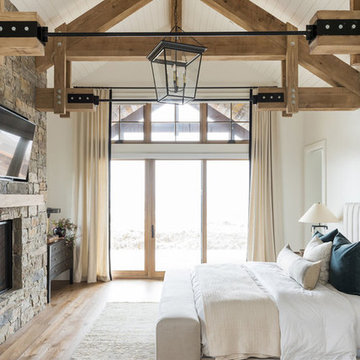
Esempio di una grande camera matrimoniale tradizionale con pareti bianche, pavimento in legno massello medio, camino classico, cornice del camino in pietra e pavimento marrone
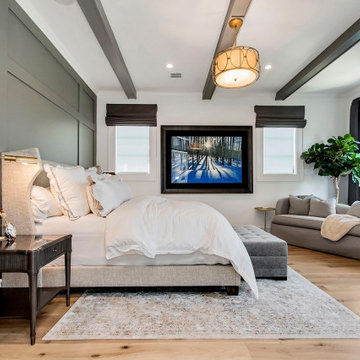
Ispirazione per una camera da letto chic con pareti bianche, pavimento in legno massello medio, camino classico, cornice del camino in pietra e pavimento marrone
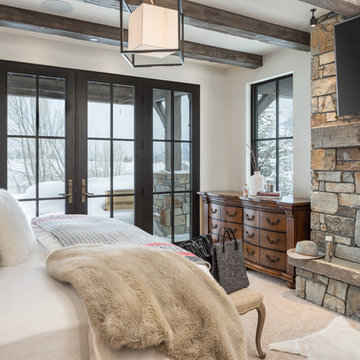
We love to collaborate, whenever and wherever the opportunity arises. For this mountainside retreat, we entered at a unique point in the process—to collaborate on the interior architecture—lending our expertise in fine finishes and fixtures to complete the spaces, thereby creating the perfect backdrop for the family of furniture makers to fill in each vignette. Catering to a design-industry client meant we sourced with singularity and sophistication in mind, from matchless slabs of marble for the kitchen and master bath to timeless basin sinks that feel right at home on the frontier and custom lighting with both industrial and artistic influences. We let each detail speak for itself in situ.

Ispirazione per una camera matrimoniale moderna di medie dimensioni con pareti beige, pavimento in gres porcellanato, camino classico, pavimento grigio, soffitto a volta e cornice del camino in pietra

Fully integrated Signature Estate featuring Creston controls and Crestron panelized lighting, and Crestron motorized shades and draperies, whole-house audio and video, HVAC, voice and video communication atboth both the front door and gate. Modern, warm, and clean-line design, with total custom details and finishes. The front includes a serene and impressive atrium foyer with two-story floor to ceiling glass walls and multi-level fire/water fountains on either side of the grand bronze aluminum pivot entry door. Elegant extra-large 47'' imported white porcelain tile runs seamlessly to the rear exterior pool deck, and a dark stained oak wood is found on the stairway treads and second floor. The great room has an incredible Neolith onyx wall and see-through linear gas fireplace and is appointed perfectly for views of the zero edge pool and waterway.
The club room features a bar and wine featuring a cable wine racking system, comprised of cables made from the finest grade of stainless steel that makes it look as though the wine is floating on air. A center spine stainless steel staircase has a smoked glass railing and wood handrail.
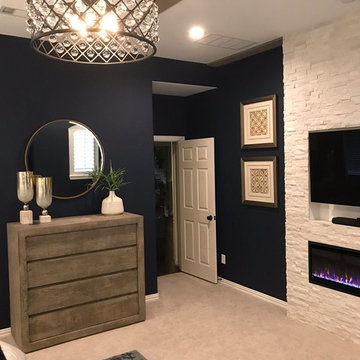
Complete master bedroom remodel with stacked stone fireplace, sliding barn door, swing arm wall sconces and rustic faux ceiling beams. New wall-wall carpet, transitional area rug, custom draperies, bedding and simple accessories help create a true master bedroom oasis.
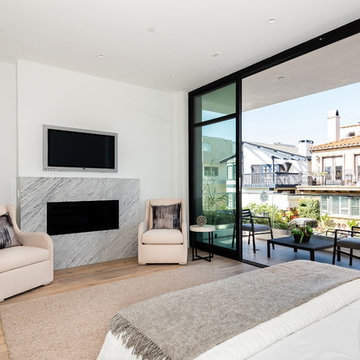
Modern living with ocean breezes
__
This is another development project EdenLA assisted the client to finish quickly and for top dollar. The fun challenge of more contemporary spaces is how to make them warm and inviting while still maintaining the overall masculine appeal of their architecture. Water features, playful custom abstract art, unique furniture layouts, and warm stone and cabinetry decisions all helped to achieve that in this space. Beach Life Construction implemented the architect's indoor-outdoor flow on the top floor beautifully as well.
__
Kim Pritchard Photography
Camere da Letto con cornice del camino in pietra - Foto e idee per arredare
1