Camere da Letto con cornice del camino in metallo - Foto e idee per arredare
Filtra anche per:
Budget
Ordina per:Popolari oggi
121 - 140 di 444 foto
1 di 3
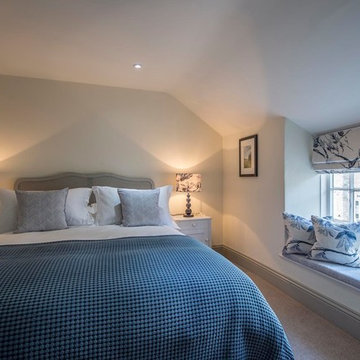
Currently living overseas, the owners of this stunning Grade II Listed stone cottage in the heart of the North York Moors set me the brief of designing the interiors. Renovated to a very high standard by the previous owner and a totally blank canvas, the brief was to create contemporary warm and welcoming interiors in keeping with the building’s history. To be used as a holiday let in the short term, the interiors needed to be high quality and comfortable for guests whilst at the same time, fulfilling the requirements of my clients and their young family to live in upon their return to the UK.
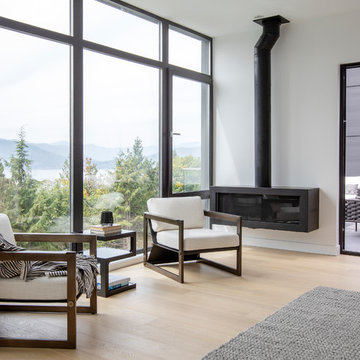
Ispirazione per una grande camera matrimoniale minimalista con pareti bianche, parquet chiaro, camino sospeso, cornice del camino in metallo e pavimento beige
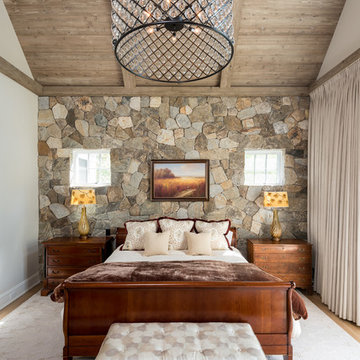
Karol Steczkowski | 860.770.6705 | www.toprealestatephotos.com
Foto di una grande camera matrimoniale country con pareti bianche, parquet chiaro, camino classico, cornice del camino in metallo e pavimento marrone
Foto di una grande camera matrimoniale country con pareti bianche, parquet chiaro, camino classico, cornice del camino in metallo e pavimento marrone
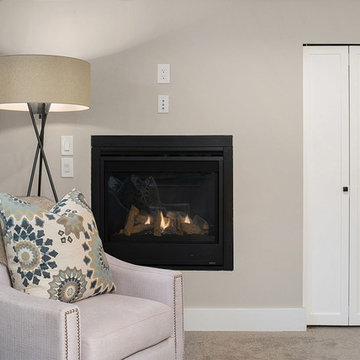
Basement master bedroom with gas fireplace
Foto di una grande camera degli ospiti country con pareti grigie, moquette, camino classico, cornice del camino in metallo e pavimento grigio
Foto di una grande camera degli ospiti country con pareti grigie, moquette, camino classico, cornice del camino in metallo e pavimento grigio
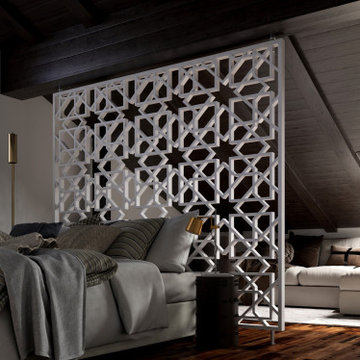
Nuevo proyecto de interiorismo . Conversión de una buhardilla sin uso a dormitorio-suite que dispondrá de zona de estar , zona de descanso ,baño y área de despacho . Habías varios retos en este proyecto , uno de ellos era ubicar la cama donde la altura no fuese un problema sin renunciar al libre paso de la luz natural en toda la estancia. Partimos de una espacio con unos materiales de marcada personalidad que tendrán que convivir con los que se incorporen-
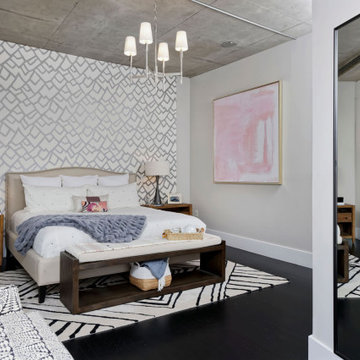
Accent walls, patterned wallpaper, modern furniture, dramatic artwork, and unique finishes — this condo in downtown Denver is a treasure trove of good design.
---
Project designed by Denver, Colorado interior designer Margarita Bravo. She serves Denver as well as surrounding areas such as Cherry Hills Village, Englewood, Greenwood Village, and Bow Mar.
For more about MARGARITA BRAVO, click here: https://www.margaritabravo.com/
To learn more about this project, click here:
https://www.margaritabravo.com/portfolio/fun-eclectic-denver-condo-design/
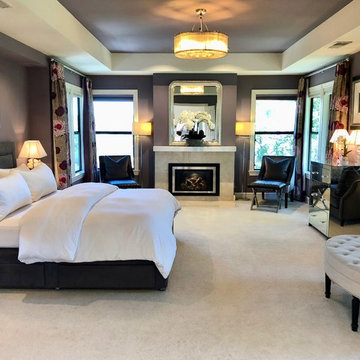
The art deco inspired master suite - on its own floor with breathtaking views of the property is painted Brassica by Farrow & Ball. The suite features a fireplace, a large and elegant master bathroom and huge walk-in closet.
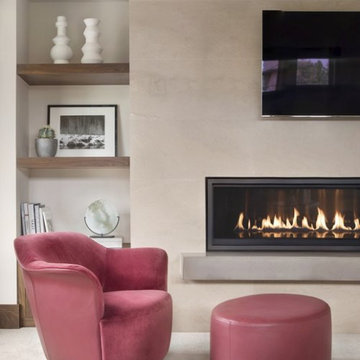
Our Aspen studio gave this beautiful home a stunning makeover with thoughtful and balanced use of colors, patterns, and textures to create a harmonious vibe. Following our holistic design approach, we added mirrors, artworks, decor, and accessories that easily blend into the architectural design. Beautiful purple chairs in the dining area add an attractive pop, just like the deep pink sofas in the living room. The home bar is designed as a classy, sophisticated space with warm wood tones and elegant bar chairs perfect for entertaining. A dashing home theatre and hot sauna complete this home, making it a luxurious retreat!
---
Joe McGuire Design is an Aspen and Boulder interior design firm bringing a uniquely holistic approach to home interiors since 2005.
For more about Joe McGuire Design, see here: https://www.joemcguiredesign.com/
To learn more about this project, see here:
https://www.joemcguiredesign.com/greenwood-preserve
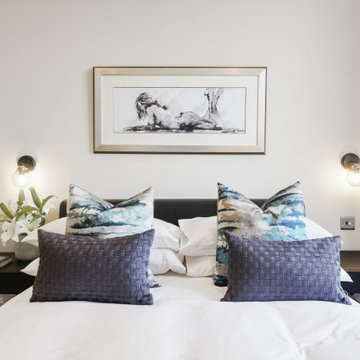
A full renovation of 2 bedrooms / 2 bathrooms apartment, including bedroom design and planning, repositioning the old bathroom and creating the second en-suite, kitchen design and lighting, adding new hallway storage and fitting bespoke wardrobes.
Also: replacing floors, windows and bespoke large island.
Traditional detailing of sash windows, victorian fireplace, shaker style cabinetry, chevron wood floor, well mixed together with contemporary furniture and art. Lighting design implemented to improve apartment's atmosphere and to create airy, spacious and light fee of the space.
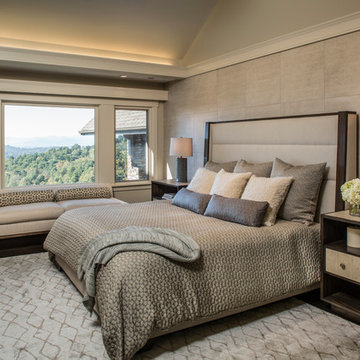
Photography by: David Dietrich Renovation by: Tom Vorys, Cornerstone Construction Cabinetry by: Benbow & Associates Countertops by: Solid Surface Specialties Appliances & Plumbing: Ferguson Lighting Design: David Terry Lighting Fixtures: Lux Lighting
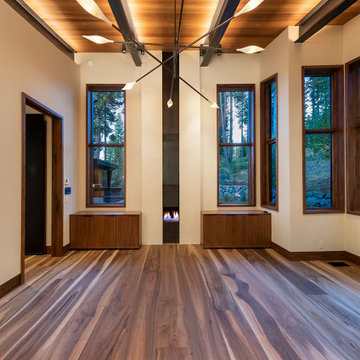
For this ski-in, ski-out mountainside property, the intent was to create an architectural masterpiece that was simple, sophisticated, timeless and unique all at the same time. The clients wanted to express their love for Japanese-American craftsmanship, so we incorporated some hints of that motif into the designs.
The high cedar wood ceiling and exposed curved steel beams are dramatic and reveal a roofline nodding to a traditional pagoda design. Striking bronze hanging lights span the kitchen and other unique light fixtures highlight every space. Warm walnut plank flooring and contemporary walnut cabinetry run throughout the home.
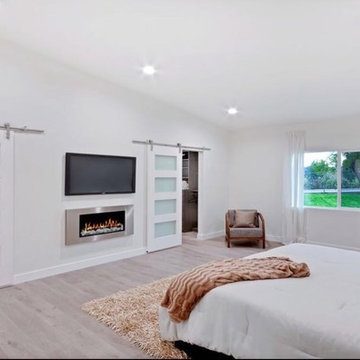
Idee per una grande camera matrimoniale contemporanea con pareti bianche, parquet chiaro, camino classico, cornice del camino in metallo e pavimento beige
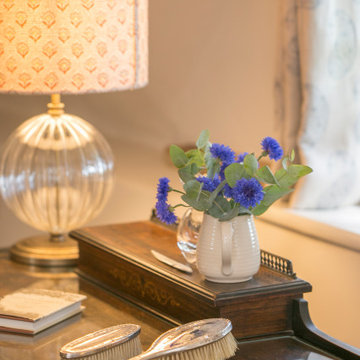
Master Bedroom in an Grade II Listed Thatched Cottage
Esempio di una camera matrimoniale country di medie dimensioni con pareti beige, moquette, camino classico, cornice del camino in metallo e pavimento beige
Esempio di una camera matrimoniale country di medie dimensioni con pareti beige, moquette, camino classico, cornice del camino in metallo e pavimento beige
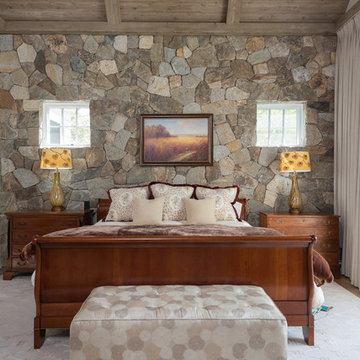
Karol Steczkowski | 860.770.6705 | www.toprealestatephotos.com
Immagine di una grande camera matrimoniale tradizionale con pareti bianche, parquet chiaro, camino classico, cornice del camino in metallo e pavimento marrone
Immagine di una grande camera matrimoniale tradizionale con pareti bianche, parquet chiaro, camino classico, cornice del camino in metallo e pavimento marrone
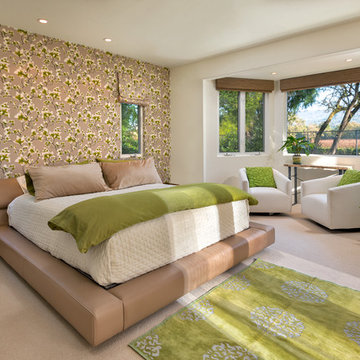
Bart Edson, photographer
Master suite that lets the inside out. Beautiful views are too hard to cover up, so we brought them inside. Romo Black Edition wallpaper and fabric. Restoration Hardware club swivels.
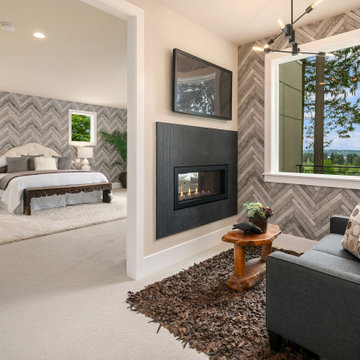
Master bedroom with sitting area by Enfort Homes - 2020
Idee per una grande camera matrimoniale minimal con moquette, camino bifacciale, cornice del camino in metallo e carta da parati
Idee per una grande camera matrimoniale minimal con moquette, camino bifacciale, cornice del camino in metallo e carta da parati
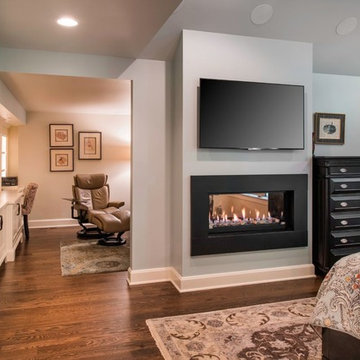
Idee per una camera matrimoniale classica di medie dimensioni con pareti blu, pavimento in legno massello medio, camino bifacciale e cornice del camino in metallo
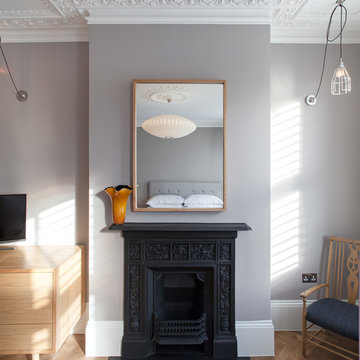
Peter Landers
Immagine di una camera matrimoniale minimal di medie dimensioni con pareti grigie, pavimento in legno massello medio, camino classico e cornice del camino in metallo
Immagine di una camera matrimoniale minimal di medie dimensioni con pareti grigie, pavimento in legno massello medio, camino classico e cornice del camino in metallo
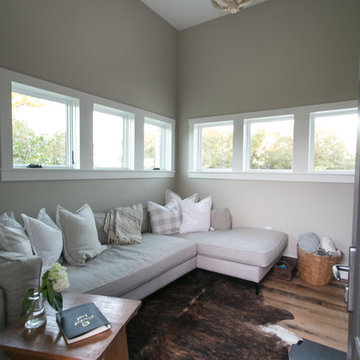
Foto di una camera matrimoniale country di medie dimensioni con pareti beige, pavimento in legno massello medio, camino classico, cornice del camino in metallo e pavimento marrone
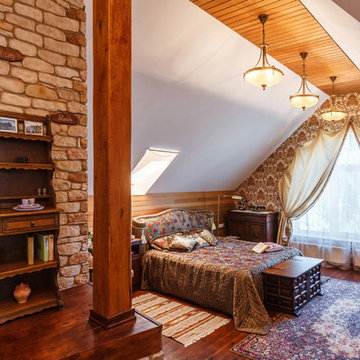
Фотограф Андрей Крепких
Foto di una grande camera matrimoniale con pareti beige, pavimento in legno verniciato, stufa a legna e cornice del camino in metallo
Foto di una grande camera matrimoniale con pareti beige, pavimento in legno verniciato, stufa a legna e cornice del camino in metallo
Camere da Letto con cornice del camino in metallo - Foto e idee per arredare
7