Camere da Letto con cornice del camino in metallo - Foto e idee per arredare
Filtra anche per:
Budget
Ordina per:Popolari oggi
81 - 100 di 444 foto
1 di 3
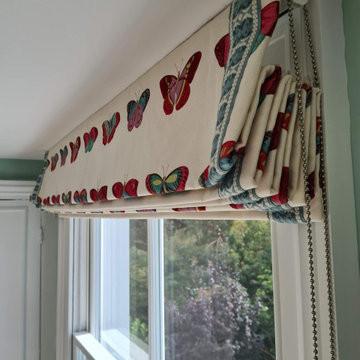
Significant transformation to the guest bedroom, from old lining removal to new lining paper installation. Water damage repair and woodwork improvement. Handpainted and clean. Bespoke colour consultation and product recomendation
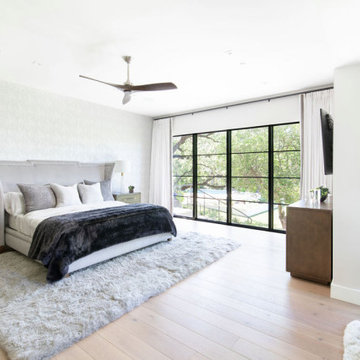
Ispirazione per una grande camera matrimoniale tradizionale con pareti bianche, parquet chiaro, camino classico, cornice del camino in metallo e carta da parati
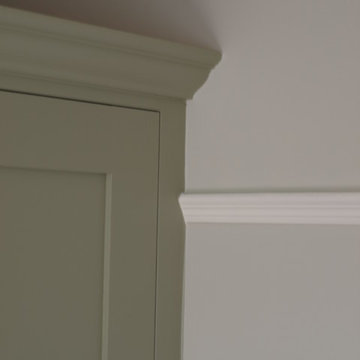
Esempio di una camera matrimoniale vittoriana di medie dimensioni con pareti grigie, pavimento in legno massello medio, camino classico e cornice del camino in metallo
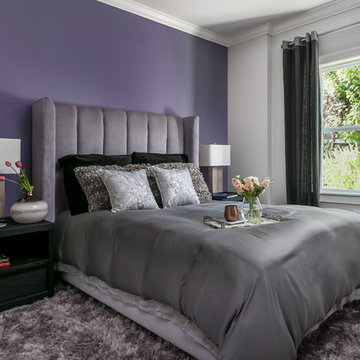
Anastasia Alkema Photography
Ispirazione per una camera degli ospiti minimalista di medie dimensioni con pareti viola, parquet scuro, camino lineare Ribbon, cornice del camino in metallo e pavimento marrone
Ispirazione per una camera degli ospiti minimalista di medie dimensioni con pareti viola, parquet scuro, camino lineare Ribbon, cornice del camino in metallo e pavimento marrone
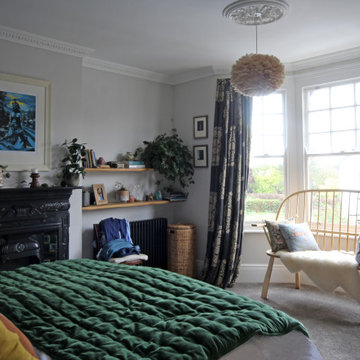
Immagine di una camera matrimoniale bohémian di medie dimensioni con pareti grigie, moquette, camino classico, cornice del camino in metallo, pavimento grigio e carta da parati
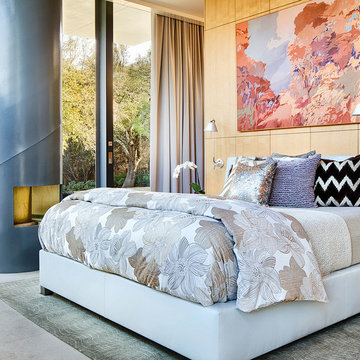
New linens and custom designer pillows add a cozy warmth to the Master Bedroom.
Photography Paul Finkel
Immagine di una camera matrimoniale moderna di medie dimensioni con pareti bianche, pavimento in pietra calcarea, cornice del camino in metallo e stufa a legna
Immagine di una camera matrimoniale moderna di medie dimensioni con pareti bianche, pavimento in pietra calcarea, cornice del camino in metallo e stufa a legna
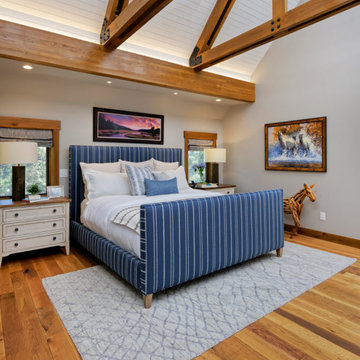
Our Denver studio designed this home to reflect the stunning mountains that it is surrounded by. See how we did it.
---
Project designed by Denver, Colorado interior designer Margarita Bravo. She serves Denver as well as surrounding areas such as Cherry Hills Village, Englewood, Greenwood Village, and Bow Mar.
For more about MARGARITA BRAVO, click here: https://www.margaritabravo.com/
To learn more about this project, click here: https://www.margaritabravo.com/portfolio/mountain-chic-modern-rustic-home-denver/
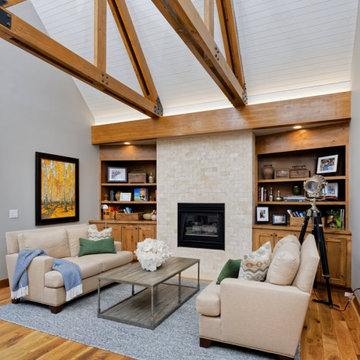
The first thing you notice about this property is the stunning views of the mountains, and our clients wanted to showcase this. We selected pieces that complement and highlight the scenery. Our clients were in love with their brown leather couches, so we knew we wanted to keep them from the beginning. This was the focal point for the selections in the living room, and we were able to create a cohesive, rustic, mountain-chic space. The home office was another critical part of the project as both clients work from home. We repurposed a handmade table that was made by the client’s family and used it as a double-sided desk. We painted the fireplace in a gorgeous green accent to make it pop.
Finding the balance between statement pieces and statement views made this project a unique and incredibly rewarding experience.
Project designed by Montecito interior designer Margarita Bravo. She serves Montecito as well as surrounding areas such as Hope Ranch, Summerland, Santa Barbara, Isla Vista, Mission Canyon, Carpinteria, Goleta, Ojai, Los Olivos, and Solvang.
---
For more about MARGARITA BRAVO, click here: https://www.margaritabravo.com/
To learn more about this project, click here: https://www.margaritabravo.com/portfolio/mountain-chic-modern-rustic-home-denver/
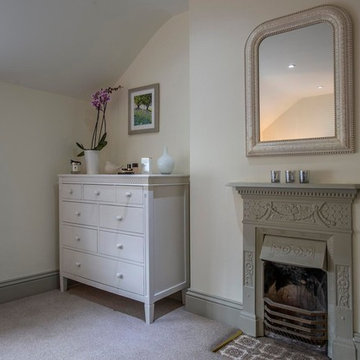
Currently living overseas, the owners of this stunning Grade II Listed stone cottage in the heart of the North York Moors set me the brief of designing the interiors. Renovated to a very high standard by the previous owner and a totally blank canvas, the brief was to create contemporary warm and welcoming interiors in keeping with the building’s history. To be used as a holiday let in the short term, the interiors needed to be high quality and comfortable for guests whilst at the same time, fulfilling the requirements of my clients and their young family to live in upon their return to the UK.
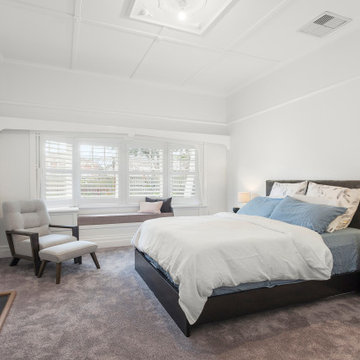
Idee per una camera matrimoniale minimal di medie dimensioni con pareti bianche, moquette, camino classico, cornice del camino in metallo, pavimento grigio e soffitto a cassettoni
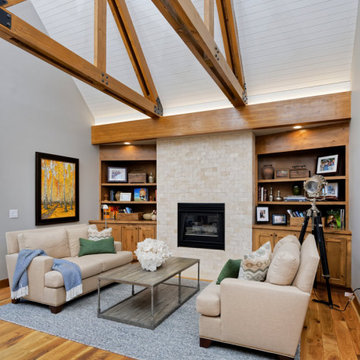
The first thing you notice about this property is the stunning views of the mountains, and our clients wanted to showcase this. We selected pieces that complement and highlight the scenery. Our clients were in love with their brown leather couches, so we knew we wanted to keep them from the beginning. This was the focal point for the selections in the living room, and we were able to create a cohesive, rustic, mountain-chic space. The home office was another critical part of the project as both clients work from home. We repurposed a handmade table that was made by the client’s family and used it as a double-sided desk. We painted the fireplace in a gorgeous green accent to make it pop.
Finding the balance between statement pieces and statement views made this project a unique and incredibly rewarding experience.
---
Project designed by Miami interior designer Margarita Bravo. She serves Miami as well as surrounding areas such as Coconut Grove, Key Biscayne, Miami Beach, North Miami Beach, and Hallandale Beach.
For more about MARGARITA BRAVO, click here: https://www.margaritabravo.com/
To learn more about this project, click here: https://www.margaritabravo.com/portfolio/mountain-chic-modern-rustic-home-denver/
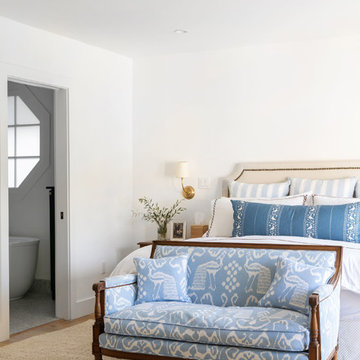
The bay window was embraced with new doors to the remodeled exterior patio and pool. Remodeled layout provides new square footage that creates valuable space for an enlarged master bathroom retreat with spa like design and functional master closet.
Interiors by Mara Raphael; Photos by Tessa Neustadt
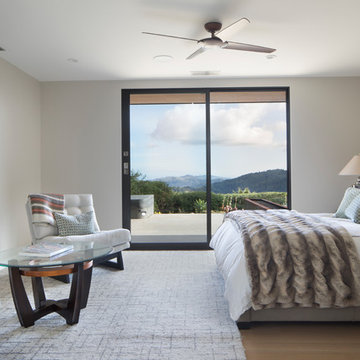
Master bedroom captures the open expanse of view beyond, with hot tub on the left and a Corten steel planter on the right.
Ispirazione per una grande camera matrimoniale moderna con pareti bianche, parquet chiaro, camino classico, cornice del camino in metallo e pavimento beige
Ispirazione per una grande camera matrimoniale moderna con pareti bianche, parquet chiaro, camino classico, cornice del camino in metallo e pavimento beige
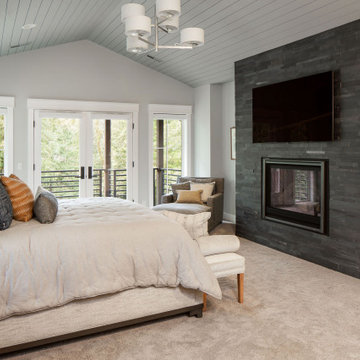
Our Bellevue studio designed this fun, family-friendly home for a lovely family with four active kids. We used durable performance fabrics to ensure maximum fun with minimum maintenance. We chose a soft, neutral palette throughout the home that beautifully highlights the stunning decor and elegant detailing. The kitchen is bright and beautiful, with a stunning island and lovely blue chairs that add a hint of sophistication. In the bedrooms, we added cozy, comfortable furnishings that create a warm, inviting appeal, perfect for relaxation. The twin study with a calm blue palette, comfy chairs, and plenty of workspaces makes it perfect for productivity. We also created a play area with a foosball table and air hockey table to ensure plenty of entertainment for the whole family.
---
Project designed by Michelle Yorke Interior Design Firm in Bellevue. Serving Redmond, Sammamish, Issaquah, Mercer Island, Kirkland, Medina, Clyde Hill, and Seattle.
For more about Michelle Yorke, see here: https://michelleyorkedesign.com/
To learn more about this project, see here:
https://michelleyorkedesign.com/project/issaquah-wa-interior-designer/
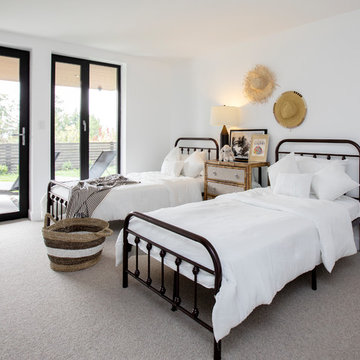
Foto di una grande camera degli ospiti moderna con pareti bianche, moquette, camino sospeso, cornice del camino in metallo e pavimento grigio
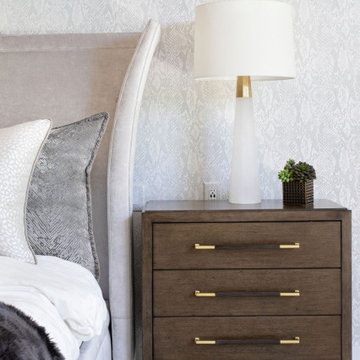
Esempio di una grande camera matrimoniale chic con pareti bianche, parquet chiaro, camino classico, cornice del camino in metallo e carta da parati
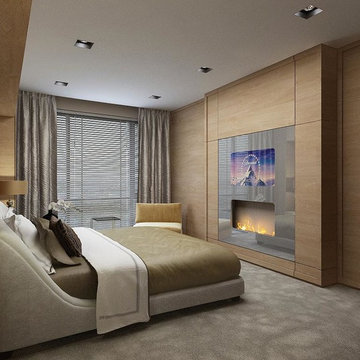
This beautifully luxurious bedroom featuring Double Vision by Safretti
Photo: Saftretti
Idee per una grande camera matrimoniale contemporanea con pareti beige, moquette, camino sospeso e cornice del camino in metallo
Idee per una grande camera matrimoniale contemporanea con pareti beige, moquette, camino sospeso e cornice del camino in metallo
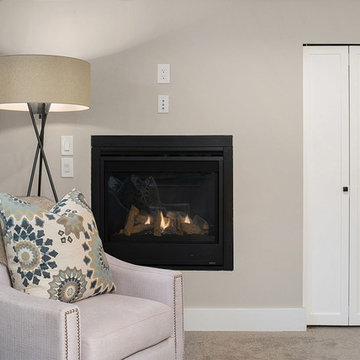
Basement master bedroom with gas fireplace
Foto di una grande camera degli ospiti country con pareti grigie, moquette, camino classico, cornice del camino in metallo e pavimento grigio
Foto di una grande camera degli ospiti country con pareti grigie, moquette, camino classico, cornice del camino in metallo e pavimento grigio
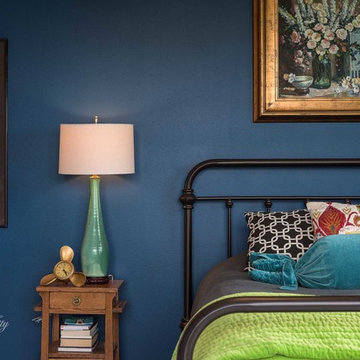
The Farmhouse Interior & Exterior Design & Project Manager- Dawn D Totty DESIGNS
The Farmhouse was designed and entirely built in a record breaking 4.5 months on top of the beautiful Jasper Highlands in Jasper, TN The wall color is a custom blended blue with a teal undertone to complement the jewel toned textiles custom designed by Dawn herself. visit more of The Farmhouse on the website - www.dawndtottydesigns.com
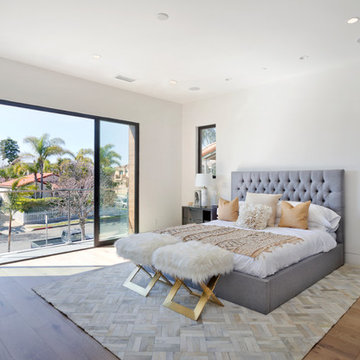
Spacious Gold Accents, Master suite
Foto di una camera matrimoniale minimal di medie dimensioni con pareti bianche, parquet chiaro, nessun camino, pavimento beige e cornice del camino in metallo
Foto di una camera matrimoniale minimal di medie dimensioni con pareti bianche, parquet chiaro, nessun camino, pavimento beige e cornice del camino in metallo
Camere da Letto con cornice del camino in metallo - Foto e idee per arredare
5