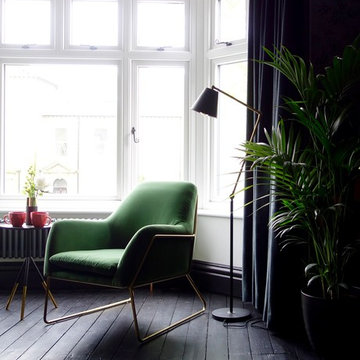Camere da Letto con cornice del camino in metallo - Foto e idee per arredare
Filtra anche per:
Budget
Ordina per:Popolari oggi
181 - 200 di 1.586 foto
1 di 2
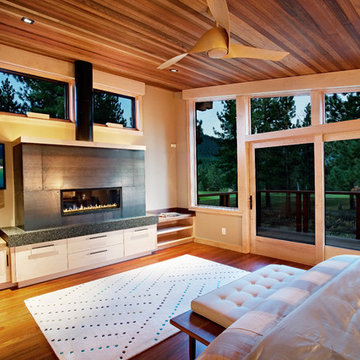
Ethan Rohloff Photography
Esempio di una camera matrimoniale stile rurale di medie dimensioni con pavimento in legno massello medio, camino lineare Ribbon, pareti nere, cornice del camino in metallo e TV
Esempio di una camera matrimoniale stile rurale di medie dimensioni con pavimento in legno massello medio, camino lineare Ribbon, pareti nere, cornice del camino in metallo e TV
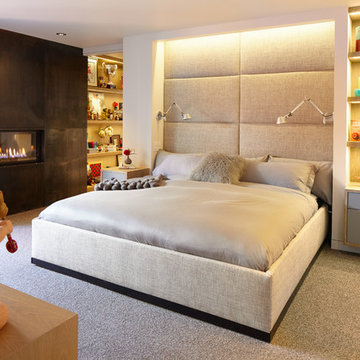
Ispirazione per una camera da letto design con pareti bianche, moquette, camino lineare Ribbon, cornice del camino in metallo e pavimento grigio
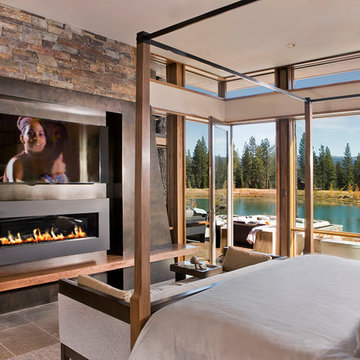
Design build AV System: Savant control system with Lutron Homeworks lighting and shading system. Great Room and Master Bed surround sound. Full audio video distribution. Climate and fireplace control. Ruckus Wireless access points. In-wall iPads control points. Remote cameras.
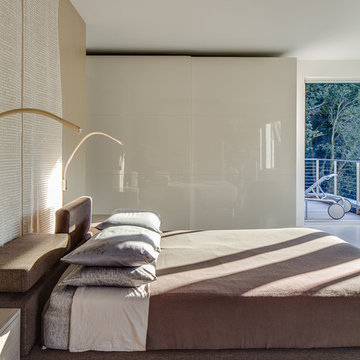
Immagine di una grande camera matrimoniale moderna con pareti bianche, pavimento in legno massello medio, camino lineare Ribbon, cornice del camino in metallo e pavimento marrone
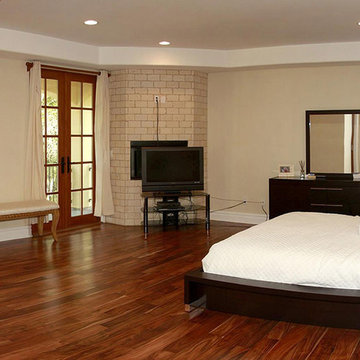
Idee per una grande camera matrimoniale chic con pareti beige, pavimento in legno massello medio, camino classico, cornice del camino in metallo e pavimento marrone
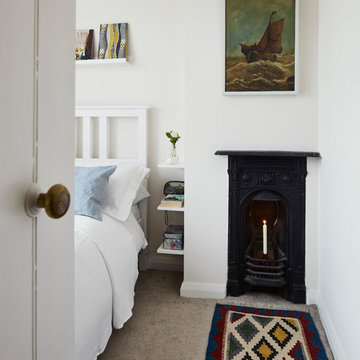
Philip Lauterbach
Esempio di una piccola camera da letto contemporanea con pareti bianche, moquette, camino ad angolo, cornice del camino in metallo e pavimento beige
Esempio di una piccola camera da letto contemporanea con pareti bianche, moquette, camino ad angolo, cornice del camino in metallo e pavimento beige
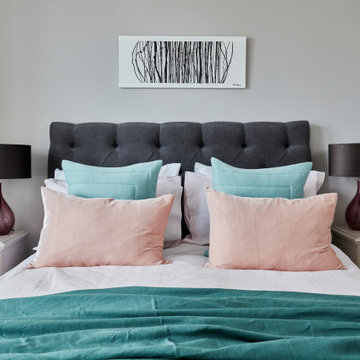
Serene and calm bedroom scheme with neutral grey backdrop, hints of soft pink and flashes of teal green for some striking contrast. An elegant yet relaxed room
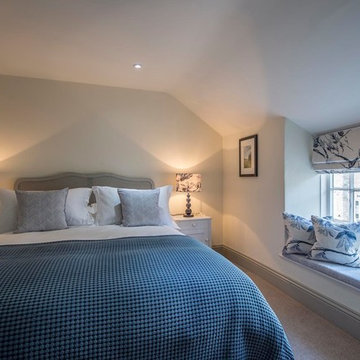
Currently living overseas, the owners of this stunning Grade II Listed stone cottage in the heart of the North York Moors set me the brief of designing the interiors. Renovated to a very high standard by the previous owner and a totally blank canvas, the brief was to create contemporary warm and welcoming interiors in keeping with the building’s history. To be used as a holiday let in the short term, the interiors needed to be high quality and comfortable for guests whilst at the same time, fulfilling the requirements of my clients and their young family to live in upon their return to the UK.
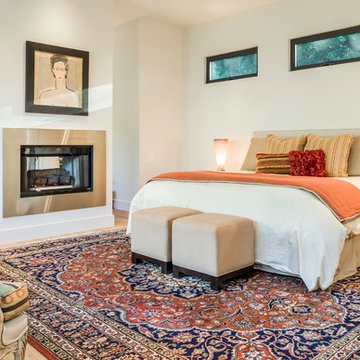
Immagine di una camera matrimoniale country con pareti grigie, parquet chiaro, cornice del camino in metallo e camino bifacciale
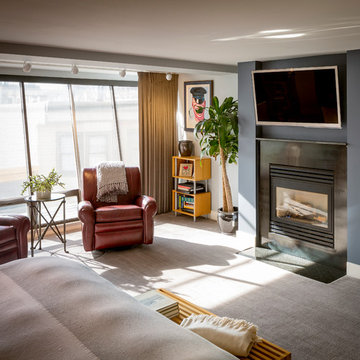
Esempio di una camera matrimoniale moderna con pareti grigie, moquette, camino classico, cornice del camino in metallo e pavimento grigio
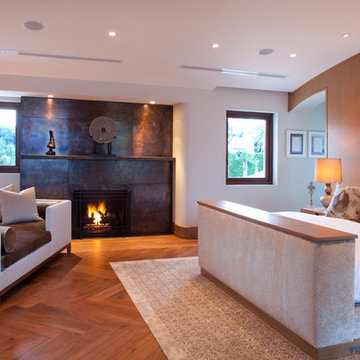
Bart Reines Construction
Photo by Robin Hill
Idee per una camera da letto contemporanea con cornice del camino in metallo e camino classico
Idee per una camera da letto contemporanea con cornice del camino in metallo e camino classico
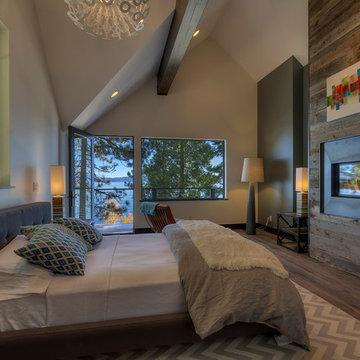
DuChateau hardwood floors are antique reproduction hard-wax oil floors that are developed in Holland. DuChateau hardwood floors reflect the styles found in Europe from centuries ago. DuChateau Floors recreate the same time-worn look that expresses the character of a vintage hardwood floor.
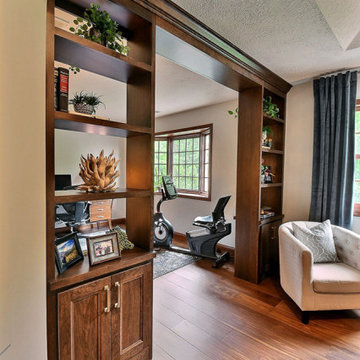
The columns separating the master bedroom and office area were demolished and replaced with new custom built-in, see-through Crystal Cabinet bookshelves with cherry wood Tahoe doors coated with a sepia stain.
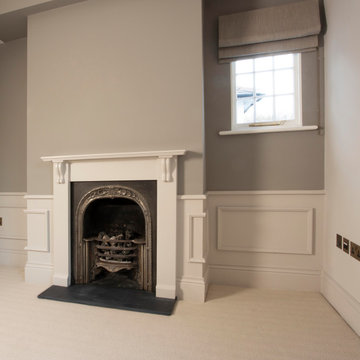
Inspired by the existing Regency period details with contemporary elements introduced, this master bedroom, en-suite and dressing room (accessed by a hidden doorway) was designed by Lathams as part of a comprehensive interior design scheme for the entire property.
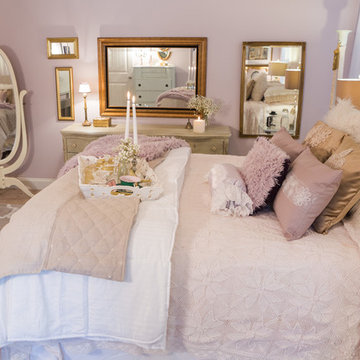
City Scope Magazine features, "Blush Bedroom" Design by-
Dawn D Totty Designs. The bedding, window treatments, mirror frames and refinished furniture has all been customized by Dawn D Totty Designs. Based in Chattanooga, TN Global, online & onsite design services are available at- 615 339 9919
Photography by- Daisy Kauffman Moffatt
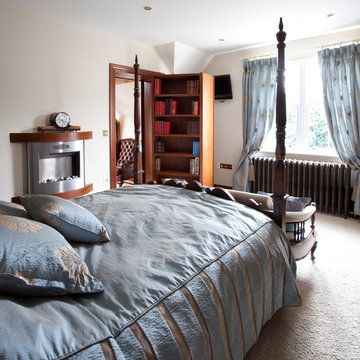
Traditional bedroom in blue and gold. Hidden Room Entrance through library door. Wall mounted fireplace and four poster bed add a romantic feel to this room. Stunning period style radiators. Hand made soft furnishings and upholstery. This room also has a shoe wardrobe as well as an additional walk in wardrobe and a stunning master en-suite with free standing bath.
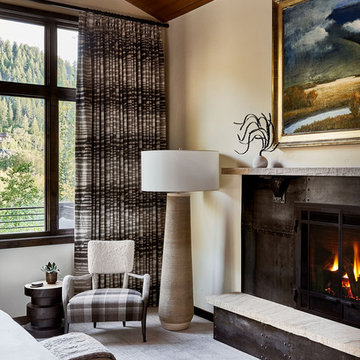
Master Bedroom, Whitewater Lane, Photography by David Patterson
Idee per una camera matrimoniale rustica di medie dimensioni con pareti beige, moquette, camino classico, cornice del camino in metallo e pavimento grigio
Idee per una camera matrimoniale rustica di medie dimensioni con pareti beige, moquette, camino classico, cornice del camino in metallo e pavimento grigio
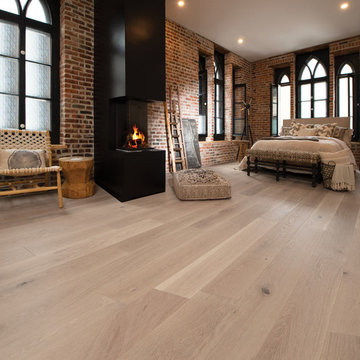
SWEET MEMORIES COLLECTION
Our exclusive staining and brushing processes create floors with all the charms of yesteryear. Variations, knots, cracks, and other natural characteristics give this collection an authentic appearance.
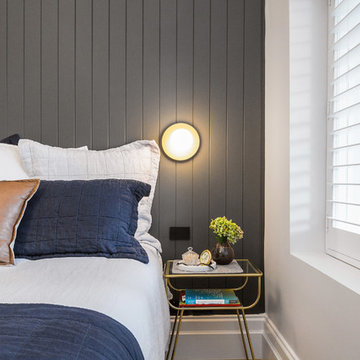
Sam Martin - 4 Walls Media
Esempio di una camera matrimoniale minimal di medie dimensioni con pareti grigie, parquet chiaro, camino classico e cornice del camino in metallo
Esempio di una camera matrimoniale minimal di medie dimensioni con pareti grigie, parquet chiaro, camino classico e cornice del camino in metallo
Camere da Letto con cornice del camino in metallo - Foto e idee per arredare
10
