Camere da Letto con cornice del camino in legno - Foto e idee per arredare
Filtra anche per:
Budget
Ordina per:Popolari oggi
21 - 40 di 874 foto
1 di 3
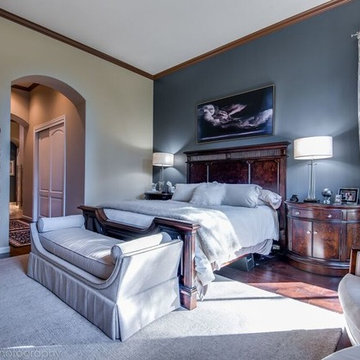
Esempio di una camera matrimoniale classica di medie dimensioni con pareti blu, parquet scuro, camino classico e cornice del camino in legno
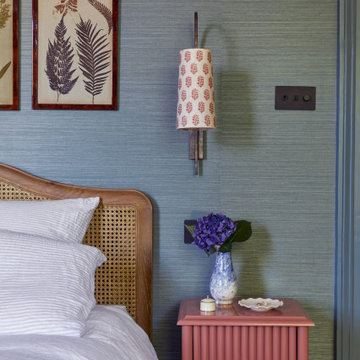
Principal bedroom - comforting blue hues, grasscloth wallpaper and warm pink accent make this bedroom a relaxing sanctuary
Idee per una grande camera matrimoniale chic con pareti blu, parquet scuro, camino classico, cornice del camino in legno, pavimento marrone e carta da parati
Idee per una grande camera matrimoniale chic con pareti blu, parquet scuro, camino classico, cornice del camino in legno, pavimento marrone e carta da parati
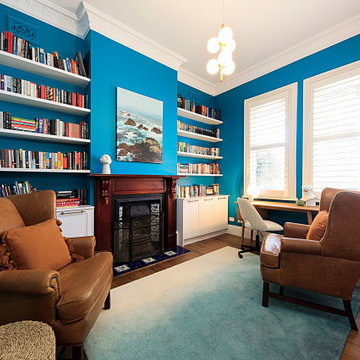
Sartorial interiors interior designer interior decorator guest room make over balmain sydney inner west Dulux Iridescent Peacock tan leather chairs fireplace book shelf rattan side table
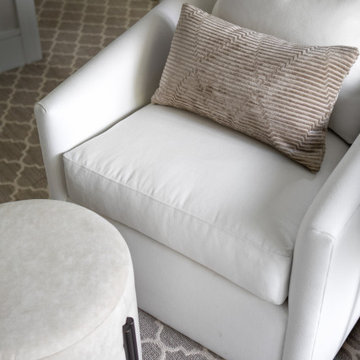
Immagine di una grande camera matrimoniale chic con pareti grigie, moquette, camino classico, cornice del camino in legno, pavimento grigio, soffitto a volta e carta da parati
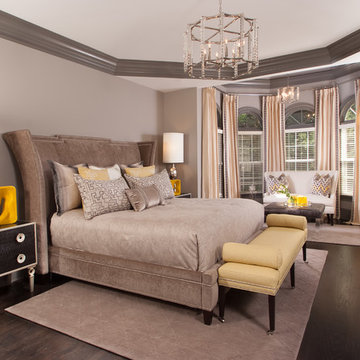
Esempio di una grande camera matrimoniale classica con parquet scuro, pareti grigie, camino classico, cornice del camino in legno e pavimento marrone
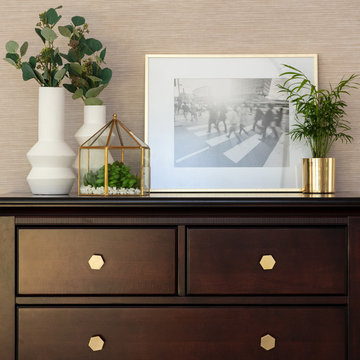
Interior Design | Jeanne Campana Design
Photography | Kyle J. Caldwell
Immagine di una grande camera matrimoniale minimalista con pareti beige, pavimento in legno massello medio, camino classico, cornice del camino in legno e pavimento marrone
Immagine di una grande camera matrimoniale minimalista con pareti beige, pavimento in legno massello medio, camino classico, cornice del camino in legno e pavimento marrone
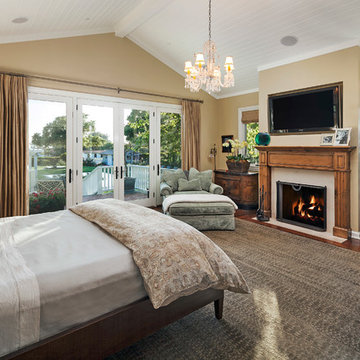
Jim Bartsch Photography
Idee per una camera matrimoniale stile americano di medie dimensioni con pareti beige, parquet scuro, camino classico e cornice del camino in legno
Idee per una camera matrimoniale stile americano di medie dimensioni con pareti beige, parquet scuro, camino classico e cornice del camino in legno

Our client’s charming cottage was no longer meeting the needs of their family. We needed to give them more space but not lose the quaint characteristics that make this little historic home so unique. So we didn’t go up, and we didn’t go wide, instead we took this master suite addition straight out into the backyard and maintained 100% of the original historic façade.
Master Suite
This master suite is truly a private retreat. We were able to create a variety of zones in this suite to allow room for a good night’s sleep, reading by a roaring fire, or catching up on correspondence. The fireplace became the real focal point in this suite. Wrapped in herringbone whitewashed wood planks and accented with a dark stone hearth and wood mantle, we can’t take our eyes off this beauty. With its own private deck and access to the backyard, there is really no reason to ever leave this little sanctuary.
Master Bathroom
The master bathroom meets all the homeowner’s modern needs but has plenty of cozy accents that make it feel right at home in the rest of the space. A natural wood vanity with a mixture of brass and bronze metals gives us the right amount of warmth, and contrasts beautifully with the off-white floor tile and its vintage hex shape. Now the shower is where we had a little fun, we introduced the soft matte blue/green tile with satin brass accents, and solid quartz floor (do you see those veins?!). And the commode room is where we had a lot fun, the leopard print wallpaper gives us all lux vibes (rawr!) and pairs just perfectly with the hex floor tile and vintage door hardware.
Hall Bathroom
We wanted the hall bathroom to drip with vintage charm as well but opted to play with a simpler color palette in this space. We utilized black and white tile with fun patterns (like the little boarder on the floor) and kept this room feeling crisp and bright.
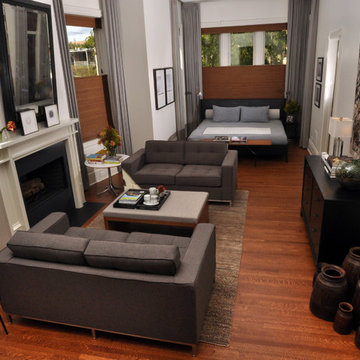
Mieke Zuiderweg
Ispirazione per una grande camera matrimoniale tradizionale con pavimento in legno massello medio, camino classico, pareti bianche e cornice del camino in legno
Ispirazione per una grande camera matrimoniale tradizionale con pavimento in legno massello medio, camino classico, pareti bianche e cornice del camino in legno
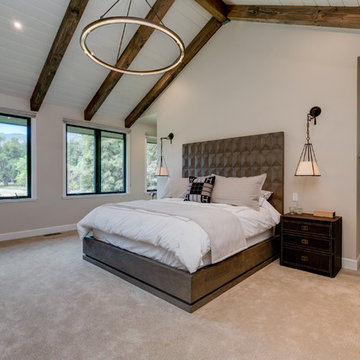
Two Fish Digital
Ispirazione per una grande camera matrimoniale moderna con pareti beige, moquette, camino classico, cornice del camino in legno e pavimento beige
Ispirazione per una grande camera matrimoniale moderna con pareti beige, moquette, camino classico, cornice del camino in legno e pavimento beige
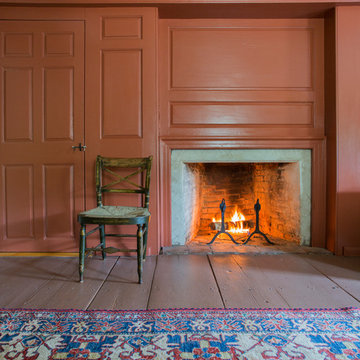
The historic restoration of this First Period Ipswich, Massachusetts home (c. 1686) was an eighteen-month project that combined exterior and interior architectural work to preserve and revitalize this beautiful home. Structurally, work included restoring the summer beam, straightening the timber frame, and adding a lean-to section. The living space was expanded with the addition of a spacious gourmet kitchen featuring countertops made of reclaimed barn wood. As is always the case with our historic renovations, we took special care to maintain the beauty and integrity of the historic elements while bringing in the comfort and convenience of modern amenities. We were even able to uncover and restore much of the original fabric of the house (the chimney, fireplaces, paneling, trim, doors, hinges, etc.), which had been hidden for years under a renovation dating back to 1746.
Winner, 2012 Mary P. Conley Award for historic home restoration and preservation
You can read more about this restoration in the Boston Globe article by Regina Cole, “A First Period home gets a second life.” http://www.bostonglobe.com/magazine/2013/10/26/couple-rebuild-their-century-home-ipswich/r2yXE5yiKWYcamoFGmKVyL/story.html
Photo Credit: Eric Roth
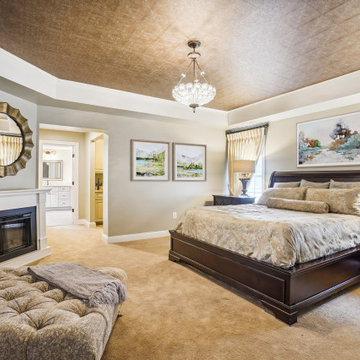
Ahhh...now that's a gorgeous bedroom! We LOVE the wallpapered ceiling and how inviting is the chaise lounge by the fireplace? It's the perfect spot to relax and read a book!

Simple forms and finishes in the furniture and fixtures were used as to complement with the very striking exposed wood ceiling. The white bedding with blue lining used gives a modern touch to the space and also to match the blues used throughout the rest of the lodge. Brass accents as seen in the sconces and end table evoke a sense of sophistication.
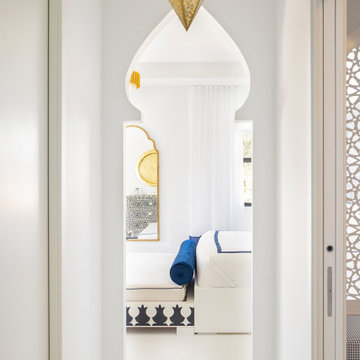
Our clients moved from Dubai to Miami and hired us to transform a new home into a Modern Moroccan Oasis. Our firm truly enjoyed working on such a beautiful and unique project.
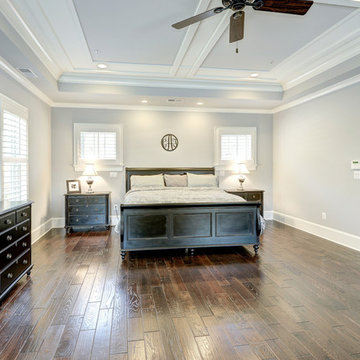
Immagine di una grande camera matrimoniale chic con pareti grigie, pavimento in legno massello medio, camino classico e cornice del camino in legno
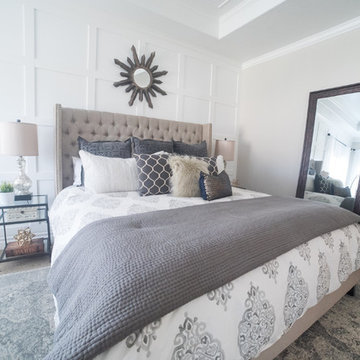
LABUERVENICH PHOTOGRAPHY
Ispirazione per una grande camera matrimoniale tradizionale con pareti grigie, moquette e cornice del camino in legno
Ispirazione per una grande camera matrimoniale tradizionale con pareti grigie, moquette e cornice del camino in legno
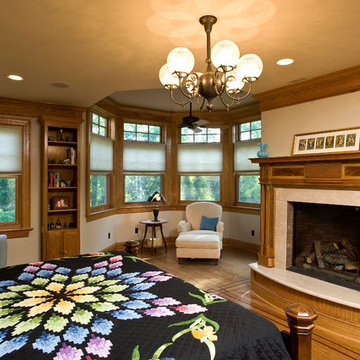
The Master Bedroom and sitting room.
Esempio di una camera degli ospiti vittoriana di medie dimensioni con pareti beige, camino classico, pavimento in legno massello medio e cornice del camino in legno
Esempio di una camera degli ospiti vittoriana di medie dimensioni con pareti beige, camino classico, pavimento in legno massello medio e cornice del camino in legno
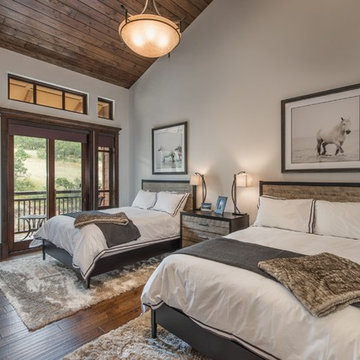
Photo Credit: Spotlight Home Tours
Immagine di una piccola camera degli ospiti tradizionale con pareti grigie, parquet scuro, camino classico, cornice del camino in legno e pavimento marrone
Immagine di una piccola camera degli ospiti tradizionale con pareti grigie, parquet scuro, camino classico, cornice del camino in legno e pavimento marrone
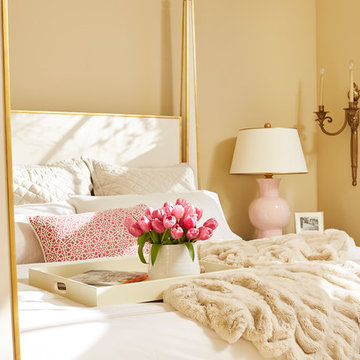
Alyssa Lee Photography
Ispirazione per una grande camera matrimoniale classica con pareti beige, moquette, camino classico, cornice del camino in legno e pavimento beige
Ispirazione per una grande camera matrimoniale classica con pareti beige, moquette, camino classico, cornice del camino in legno e pavimento beige
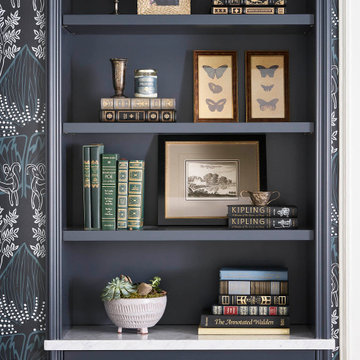
Stunning Wallpaper from Relativity Textiles in Chicago
Esempio di una grande camera da letto chic con pareti blu, pavimento in legno massello medio, camino classico, cornice del camino in legno e pavimento marrone
Esempio di una grande camera da letto chic con pareti blu, pavimento in legno massello medio, camino classico, cornice del camino in legno e pavimento marrone
Camere da Letto con cornice del camino in legno - Foto e idee per arredare
2