Camere da Letto con cornice del camino in legno - Foto e idee per arredare
Filtra anche per:
Budget
Ordina per:Popolari oggi
121 - 140 di 874 foto
1 di 3

Inspired by the iconic American farmhouse, this transitional home blends a modern sense of space and living with traditional form and materials. Details are streamlined and modernized, while the overall form echoes American nastolgia. Past the expansive and welcoming front patio, one enters through the element of glass tying together the two main brick masses.
The airiness of the entry glass wall is carried throughout the home with vaulted ceilings, generous views to the outside and an open tread stair with a metal rail system. The modern openness is balanced by the traditional warmth of interior details, including fireplaces, wood ceiling beams and transitional light fixtures, and the restrained proportion of windows.
The home takes advantage of the Colorado sun by maximizing the southern light into the family spaces and Master Bedroom, orienting the Kitchen, Great Room and informal dining around the outdoor living space through views and multi-slide doors, the formal Dining Room spills out to the front patio through a wall of French doors, and the 2nd floor is dominated by a glass wall to the front and a balcony to the rear.
As a home for the modern family, it seeks to balance expansive gathering spaces throughout all three levels, both indoors and out, while also providing quiet respites such as the 5-piece Master Suite flooded with southern light, the 2nd floor Reading Nook overlooking the street, nestled between the Master and secondary bedrooms, and the Home Office projecting out into the private rear yard. This home promises to flex with the family looking to entertain or stay in for a quiet evening.
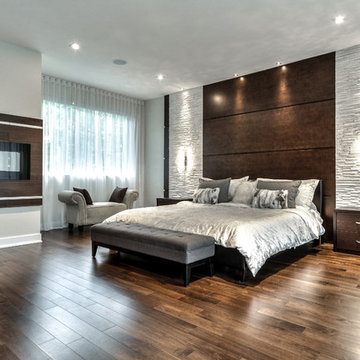
Réalisation : Atelier D'ébénisterie SMJ
Design : MCDI
http://www.houzz.com/ideabooks/users/mcdesigninterieur
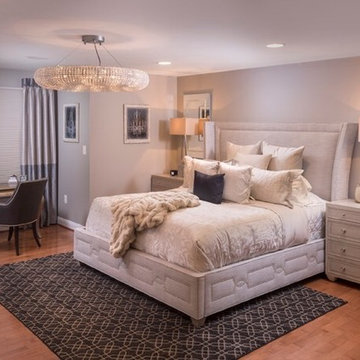
Bedroom Design for Guest Bedroom.
Idee per una camera matrimoniale chic di medie dimensioni con pareti grigie, pavimento in legno massello medio, camino classico, cornice del camino in legno, pavimento marrone e carta da parati
Idee per una camera matrimoniale chic di medie dimensioni con pareti grigie, pavimento in legno massello medio, camino classico, cornice del camino in legno, pavimento marrone e carta da parati
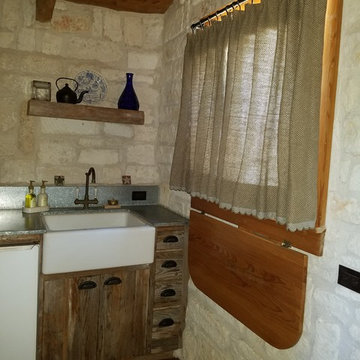
Anna Light Designer
Immagine di una piccola camera degli ospiti country con pavimento in legno massello medio, camino classico, cornice del camino in legno e pavimento marrone
Immagine di una piccola camera degli ospiti country con pavimento in legno massello medio, camino classico, cornice del camino in legno e pavimento marrone
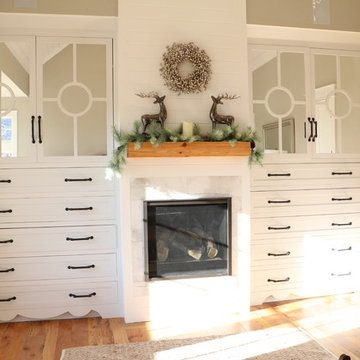
Esempio di una grande camera matrimoniale country con pareti grigie, pavimento in legno massello medio, camino classico e cornice del camino in legno
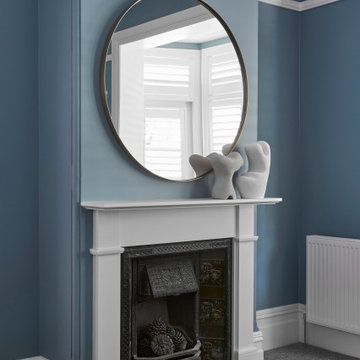
Classic yet colourful, we focused on the colour palette, furniture, rugs, decorative lighting, décor, artwork, soft furnishings and styling.
Idee per una grande camera matrimoniale chic con pareti blu, moquette, camino classico, cornice del camino in legno e pavimento grigio
Idee per una grande camera matrimoniale chic con pareti blu, moquette, camino classico, cornice del camino in legno e pavimento grigio
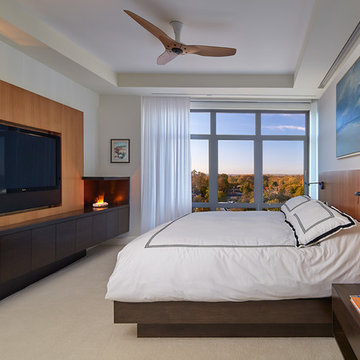
In the master bedroom, customizations include a custom headboard and bed foundation with night stands, and the wall panel and cabinet to house the TV.
Photography: Anice Hoachlander, Hoachlander Davis Photography
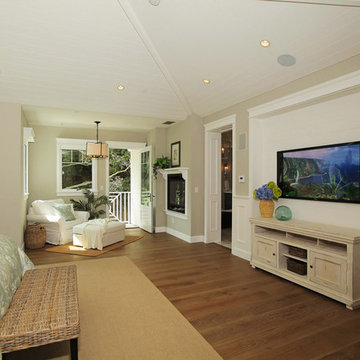
Design & Construction By Sherman Oaks Home Builders: http://www.shermanoakshomebuilders.com
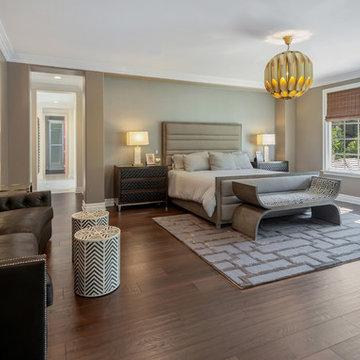
Esempio di una grande camera matrimoniale contemporanea con pareti grigie, parquet scuro, camino classico, cornice del camino in legno e pavimento marrone
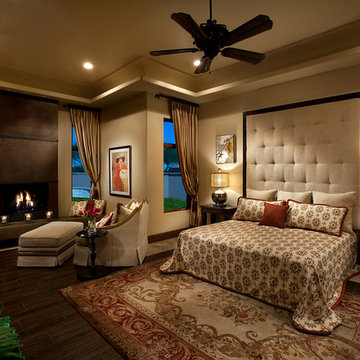
This Master bedroom boasts a dramatic headboard and metal clad fireplace. Photo by Dino Tonn
Ispirazione per una grande camera matrimoniale mediterranea con pareti beige, parquet scuro, camino classico e cornice del camino in legno
Ispirazione per una grande camera matrimoniale mediterranea con pareti beige, parquet scuro, camino classico e cornice del camino in legno
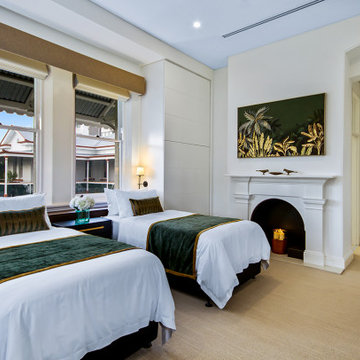
Ispirazione per una grande camera matrimoniale vittoriana con pareti bianche, moquette, camino classico e cornice del camino in legno
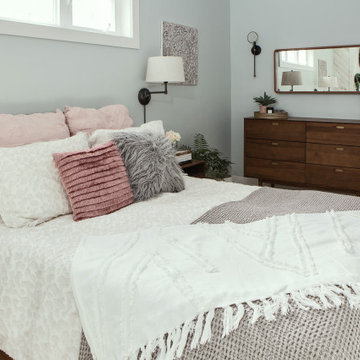
Our client’s charming cottage was no longer meeting the needs of their family. We needed to give them more space but not lose the quaint characteristics that make this little historic home so unique. So we didn’t go up, and we didn’t go wide, instead we took this master suite addition straight out into the backyard and maintained 100% of the original historic façade.
Master Suite
This master suite is truly a private retreat. We were able to create a variety of zones in this suite to allow room for a good night’s sleep, reading by a roaring fire, or catching up on correspondence. The fireplace became the real focal point in this suite. Wrapped in herringbone whitewashed wood planks and accented with a dark stone hearth and wood mantle, we can’t take our eyes off this beauty. With its own private deck and access to the backyard, there is really no reason to ever leave this little sanctuary.
Master Bathroom
The master bathroom meets all the homeowner’s modern needs but has plenty of cozy accents that make it feel right at home in the rest of the space. A natural wood vanity with a mixture of brass and bronze metals gives us the right amount of warmth, and contrasts beautifully with the off-white floor tile and its vintage hex shape. Now the shower is where we had a little fun, we introduced the soft matte blue/green tile with satin brass accents, and solid quartz floor (do you see those veins?!). And the commode room is where we had a lot fun, the leopard print wallpaper gives us all lux vibes (rawr!) and pairs just perfectly with the hex floor tile and vintage door hardware.
Hall Bathroom
We wanted the hall bathroom to drip with vintage charm as well but opted to play with a simpler color palette in this space. We utilized black and white tile with fun patterns (like the little boarder on the floor) and kept this room feeling crisp and bright.
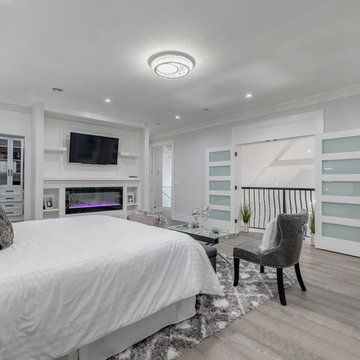
Photo: Julian Plimley
Immagine di una grande camera matrimoniale minimal con pareti grigie, parquet chiaro, camino lineare Ribbon, cornice del camino in legno e pavimento marrone
Immagine di una grande camera matrimoniale minimal con pareti grigie, parquet chiaro, camino lineare Ribbon, cornice del camino in legno e pavimento marrone
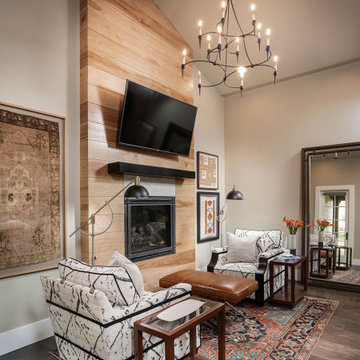
Esempio di una grande camera matrimoniale tradizionale con pareti grigie, parquet scuro, camino classico, cornice del camino in legno e pavimento marrone
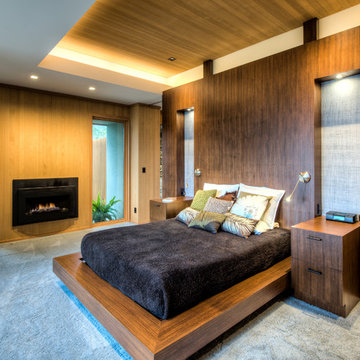
New master bedroom: a rich custom crafted FSC certified walnut platform bed and paneling. Design details such as the cove ceiling allow for multiple high efficacy lighting options.
Treve Johnson Photographer
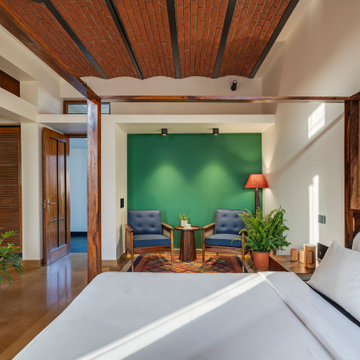
#thevrindavanproject
ranjeet.mukherjee@gmail.com thevrindavanproject@gmail.com
https://www.facebook.com/The.Vrindavan.Project
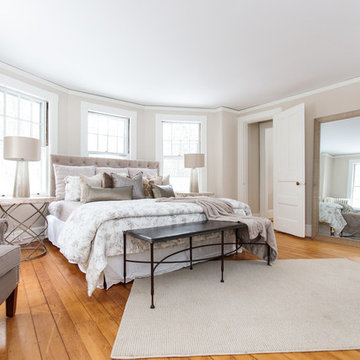
Idee per una grande camera matrimoniale chic con pareti beige, pavimento in legno massello medio, camino classico, cornice del camino in legno e pavimento beige
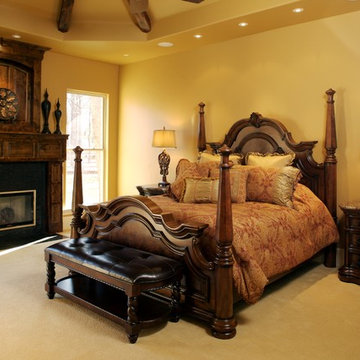
Immagine di una camera matrimoniale mediterranea di medie dimensioni con pareti beige, moquette, camino classico e cornice del camino in legno
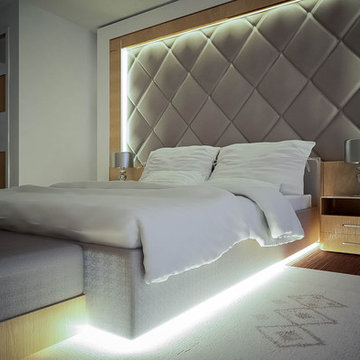
Archi service
Ispirazione per una camera matrimoniale moderna di medie dimensioni con pareti beige, pavimento in legno massello medio, nessun camino, cornice del camino in legno e pavimento marrone
Ispirazione per una camera matrimoniale moderna di medie dimensioni con pareti beige, pavimento in legno massello medio, nessun camino, cornice del camino in legno e pavimento marrone
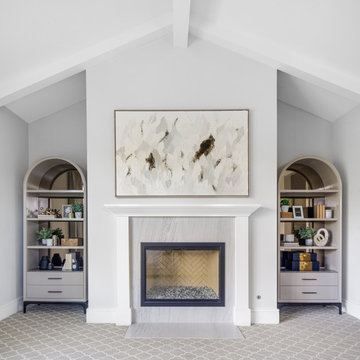
Esempio di una grande camera matrimoniale classica con pareti grigie, moquette, camino classico, cornice del camino in legno, pavimento grigio, soffitto a volta e carta da parati
Camere da Letto con cornice del camino in legno - Foto e idee per arredare
7