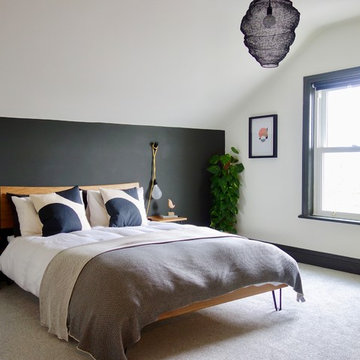Camere da Letto con cornice del camino in legno e cornice del camino in metallo - Foto e idee per arredare
Filtra anche per:
Budget
Ordina per:Popolari oggi
141 - 160 di 4.412 foto
1 di 3
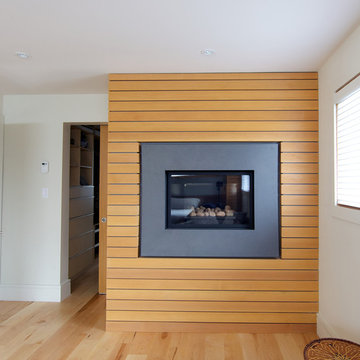
Love this design for the whole project by One Seed - especially touches like the fireplace in the master bedroom! Design: One SEED Architecture + Interiors
Photo Credit - Brice Ferre
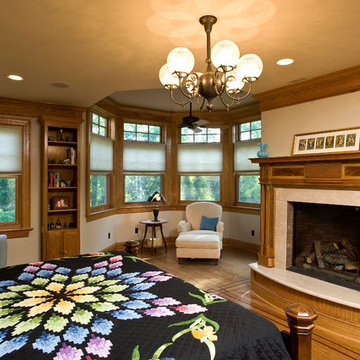
The Master Bedroom and sitting room.
Esempio di una camera degli ospiti vittoriana di medie dimensioni con pareti beige, camino classico, pavimento in legno massello medio e cornice del camino in legno
Esempio di una camera degli ospiti vittoriana di medie dimensioni con pareti beige, camino classico, pavimento in legno massello medio e cornice del camino in legno
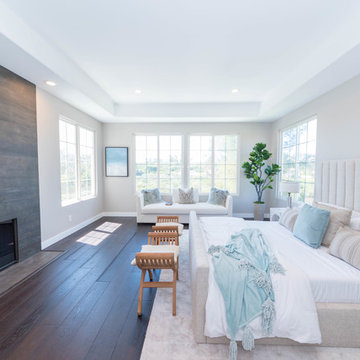
Immagine di una grande camera matrimoniale contemporanea con pareti grigie, parquet scuro, camino classico, cornice del camino in legno e pavimento marrone
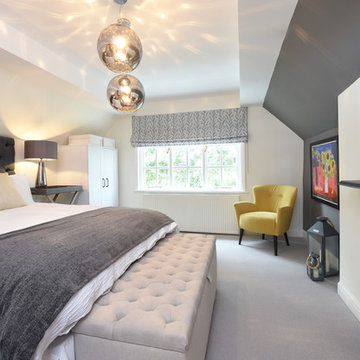
Immagine di una camera da letto classica con pareti bianche, moquette, camino classico, cornice del camino in legno e pavimento grigio
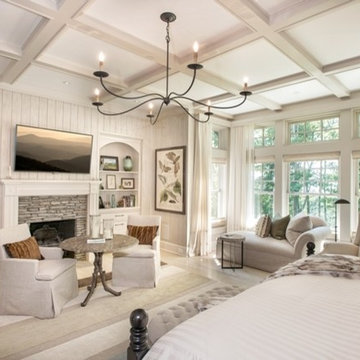
This beautiful master suite features built-in storage & drawers, wood fireplace surround/mantle, and ceiling beams by Banner's cabinets.
Immagine di una grande camera matrimoniale tradizionale con pareti bianche, parquet chiaro, camino classico e cornice del camino in legno
Immagine di una grande camera matrimoniale tradizionale con pareti bianche, parquet chiaro, camino classico e cornice del camino in legno
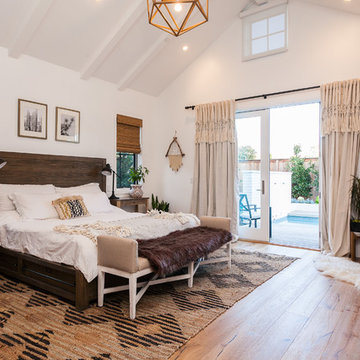
Tim Krueger
Idee per una camera matrimoniale country con pareti bianche, pavimento in legno massello medio, stufa a legna, cornice del camino in metallo e pavimento beige
Idee per una camera matrimoniale country con pareti bianche, pavimento in legno massello medio, stufa a legna, cornice del camino in metallo e pavimento beige
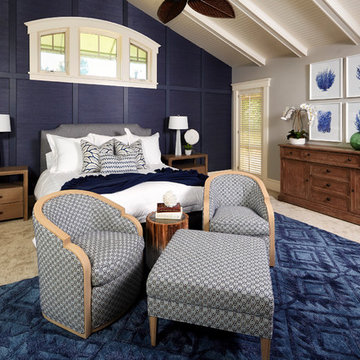
Andy McRory Photography
J Hill Interiors was hired to fully furnish this lovely 6,200 square foot home located on Coronado’s bay and golf course facing promenade. Everything from window treatments to decor was designed and procured by J Hill Interiors, as well as all new paint, wall treatments, flooring, lighting and tile work. Original architecture and build done by Dorothy Howard and Lorton Mitchell of Coronado, CA.
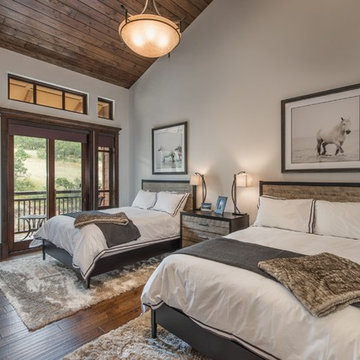
Photo Credit: Spotlight Home Tours
Immagine di una piccola camera degli ospiti tradizionale con pareti grigie, parquet scuro, camino classico, cornice del camino in legno e pavimento marrone
Immagine di una piccola camera degli ospiti tradizionale con pareti grigie, parquet scuro, camino classico, cornice del camino in legno e pavimento marrone

Home and Living Examiner said:
Modern renovation by J Design Group is stunning
J Design Group, an expert in luxury design, completed a new project in Tamarac, Florida, which involved the total interior remodeling of this home. We were so intrigued by the photos and design ideas, we decided to talk to J Design Group CEO, Jennifer Corredor. The concept behind the redesign was inspired by the client’s relocation.
Andrea Campbell: How did you get a feel for the client's aesthetic?
Jennifer Corredor: After a one-on-one with the Client, I could get a real sense of her aesthetics for this home and the type of furnishings she gravitated towards.
The redesign included a total interior remodeling of the client's home. All of this was done with the client's personal style in mind. Certain walls were removed to maximize the openness of the area and bathrooms were also demolished and reconstructed for a new layout. This included removing the old tiles and replacing with white 40” x 40” glass tiles for the main open living area which optimized the space immediately. Bedroom floors were dressed with exotic African Teak to introduce warmth to the space.
We also removed and replaced the outdated kitchen with a modern look and streamlined, state-of-the-art kitchen appliances. To introduce some color for the backsplash and match the client's taste, we introduced a splash of plum-colored glass behind the stove and kept the remaining backsplash with frosted glass. We then removed all the doors throughout the home and replaced with custom-made doors which were a combination of cherry with insert of frosted glass and stainless steel handles.
All interior lights were replaced with LED bulbs and stainless steel trims, including unique pendant and wall sconces that were also added. All bathrooms were totally gutted and remodeled with unique wall finishes, including an entire marble slab utilized in the master bath shower stall.
Once renovation of the home was completed, we proceeded to install beautiful high-end modern furniture for interior and exterior, from lines such as B&B Italia to complete a masterful design. One-of-a-kind and limited edition accessories and vases complimented the look with original art, most of which was custom-made for the home.
To complete the home, state of the art A/V system was introduced. The idea is always to enhance and amplify spaces in a way that is unique to the client and exceeds his/her expectations.
To see complete J Design Group featured article, go to: http://www.examiner.com/article/modern-renovation-by-j-design-group-is-stunning
Living Room,
Dining room,
Master Bedroom,
Master Bathroom,
Powder Bathroom,
Miami Interior Designers,
Miami Interior Designer,
Interior Designers Miami,
Interior Designer Miami,
Modern Interior Designers,
Modern Interior Designer,
Modern interior decorators,
Modern interior decorator,
Miami,
Contemporary Interior Designers,
Contemporary Interior Designer,
Interior design decorators,
Interior design decorator,
Interior Decoration and Design,
Black Interior Designers,
Black Interior Designer,
Interior designer,
Interior designers,
Home interior designers,
Home interior designer,
Daniel Newcomb
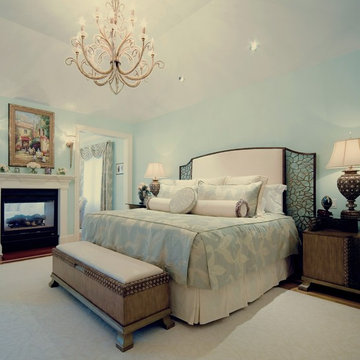
Soothing tones, elegant lighting, and sophisticated décor create a transitional Master Bedroom and Sitting Area. Storage bench complements the night tables. The chandelier is the ultimate accessory for this room.
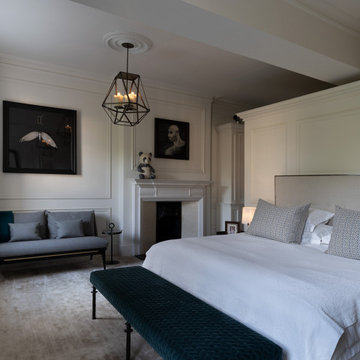
Esempio di una grande camera degli ospiti classica con pareti bianche, moquette, camino classico, cornice del camino in legno, pavimento beige, soffitto ribassato e pannellatura
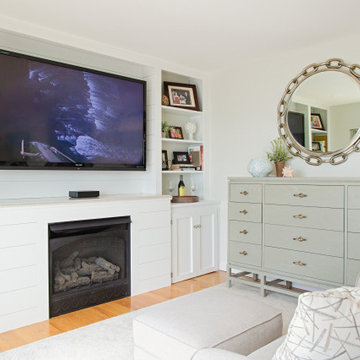
Both the master bedroom and guest room have fabulous views and the color selections reflect the colors from outside. Sandy beige from the beach, tranquil turquoise and blues from the water. Mirror mirror on the wall!!! The master has custom built ins around the gas fireplace that offer shelving for display, a coffee bar and beverage center...who wants to go downstairs for coffee or a glass of wine!!! Two steps from a spacious deck overlooking Long Island Sound and magical sunsets.
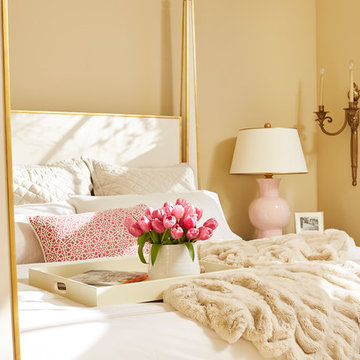
Alyssa Lee Photography
Ispirazione per una grande camera matrimoniale classica con pareti beige, moquette, camino classico, cornice del camino in legno e pavimento beige
Ispirazione per una grande camera matrimoniale classica con pareti beige, moquette, camino classico, cornice del camino in legno e pavimento beige
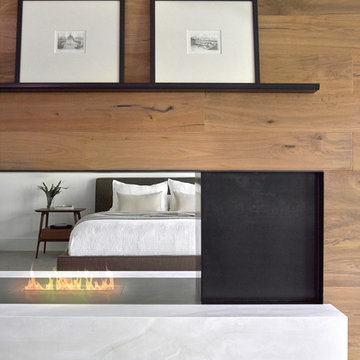
Tony Soluri
Esempio di una grande camera matrimoniale minimal con pareti bianche, moquette, camino bifacciale, cornice del camino in legno e pavimento grigio
Esempio di una grande camera matrimoniale minimal con pareti bianche, moquette, camino bifacciale, cornice del camino in legno e pavimento grigio
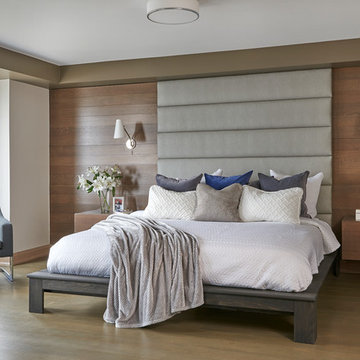
Ispirazione per una grande camera matrimoniale design con pareti beige, pavimento in legno massello medio, camino sospeso, cornice del camino in metallo e pavimento marrone
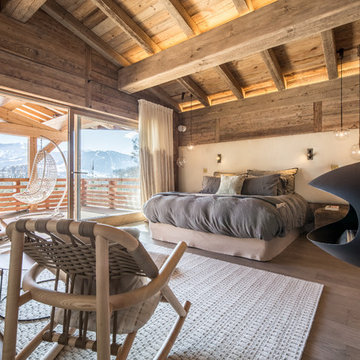
Chambre master avec terrasse privée, suspensions en verre, rockingchair et cheminée à l'éthanol moderne. Tête de lit en tissu, rideaux sur mesure.
@DanielDurandPhotographe
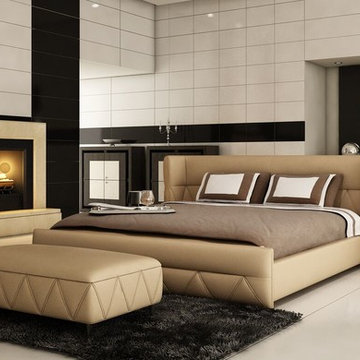
The Modrest B1310 Modern Beige Bonded Leather Bed offers an exciting restful design featuring a recessed wingback headboard and an extended footboard. Upholstered in beige HX001-35 bonded leather, it features seamed zigzag patterns on the lower portion of the headboard and footboard. The wingback section of the headboard is raised by svelte beige upholstered feet capped with a tiny round chrome metal. This modern bed is available in double, queen and king, Other colors are available!
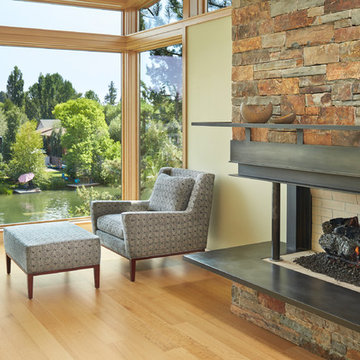
Photo Benjamin Benschneider
Idee per una camera da letto moderna di medie dimensioni con camino ad angolo, cornice del camino in metallo e parquet chiaro
Idee per una camera da letto moderna di medie dimensioni con camino ad angolo, cornice del camino in metallo e parquet chiaro
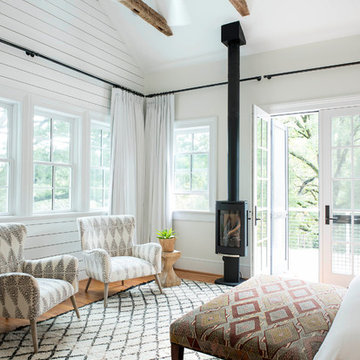
Lissa Gotwals Photography
Ispirazione per una grande camera matrimoniale classica con pareti beige, pavimento in legno massello medio, stufa a legna, cornice del camino in metallo e pavimento marrone
Ispirazione per una grande camera matrimoniale classica con pareti beige, pavimento in legno massello medio, stufa a legna, cornice del camino in metallo e pavimento marrone
Camere da Letto con cornice del camino in legno e cornice del camino in metallo - Foto e idee per arredare
8
