Camere da Letto con cornice del camino in legno e cornice del camino in metallo - Foto e idee per arredare
Filtra anche per:
Budget
Ordina per:Popolari oggi
61 - 80 di 4.412 foto
1 di 3
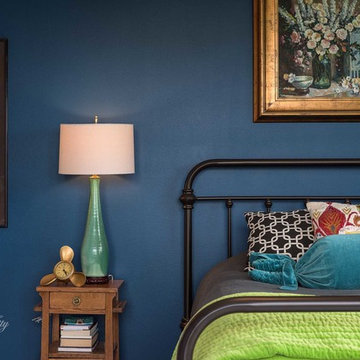
This rich blue hue was custom blended to compliment the jewel toned pillows and bedding. The vintage gold framed wall art ads another layer of texture and elegance to this warm and cozy master suite. Designed by- Dawn D Totty Designs based in Chattanooga, TN Global onsite & Online designs are available throughout the U.S.
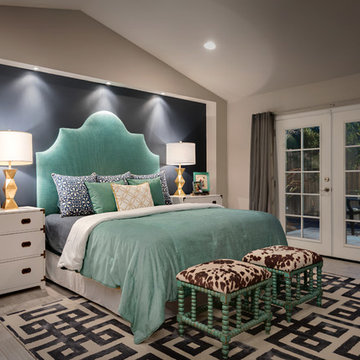
Ispirazione per una camera matrimoniale classica di medie dimensioni con pareti blu, pavimento in legno verniciato, cornice del camino in legno e pavimento grigio
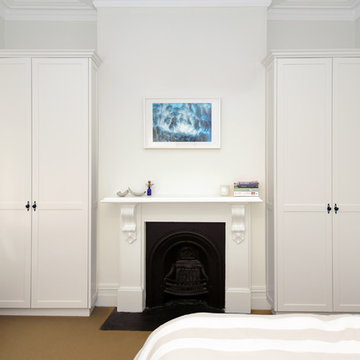
Abe Bastoli
Idee per una piccola camera matrimoniale chic con pareti bianche, moquette, camino classico e cornice del camino in legno
Idee per una piccola camera matrimoniale chic con pareti bianche, moquette, camino classico e cornice del camino in legno

Situated along Eagle River, looking across to the mouth of the Ipswich Harbor, this was clearly a little cape house that was married to the sea. The owners were inquiring about adding a simple shed dormer to provide additional exposure to the stunning water view, but they were also interested in what Mathew would design if this beach cottage were his.
Inspired by the waves that came ashore mere feet from the little house, Mathew took up a fat marker and sketched a sweeping, S-shape dormer on the waterside of the building. He then described how the dormer would be designed in the shape of an ocean wave. “This way,” he explained, “you will not only be able to see the ocean from your new master bedroom, you’ll also be able to experience that view from a space that actually reflects the spirit of the waves.”
Mathew and his team designed the master suite and study using a subtle combination of contemporary and traditional, beach-house elements. The result was a completely unique and one-of-a-kind space inside and out. Transparencies are built into the design via features like gently curved glass that reflects the water and the arched interior window separating the bedroom and bath. On the exterior, the curved dormer on the street side echoes these rounded shapes and lines to create continuity throughout. The sense of movement is accentuated by the continuous, V-groove boarded ceiling that runs from one ocean-shaped dormer through to the opposite side of the house.
The bedroom features a cozy sitting area with built in storage and a porthole window to look out onto the rowboats in the harbor. A bathroom and closet were combined into a single room in a modern design that doesn't sacrifice any style or space and provides highly efficient functionality. A striking barn door made of glass with industrial hardware divides the two zones of the master suite. The custom, built-in maple cabinetry of the closets provides a textural counterpoint to the unique glass shower that incorporates sea stones and an ocean wave motif accent tile.
With this spectacular design vision, the owners are now able to enjoy their stunning view from a bright and spacious interior that brings the natural elements of the beach into the home.
Photo by Eric Roth

With adjacent neighbors within a fairly dense section of Paradise Valley, Arizona, C.P. Drewett sought to provide a tranquil retreat for a new-to-the-Valley surgeon and his family who were seeking the modernism they loved though had never lived in. With a goal of consuming all possible site lines and views while maintaining autonomy, a portion of the house — including the entry, office, and master bedroom wing — is subterranean. This subterranean nature of the home provides interior grandeur for guests but offers a welcoming and humble approach, fully satisfying the clients requests.
While the lot has an east-west orientation, the home was designed to capture mainly north and south light which is more desirable and soothing. The architecture’s interior loftiness is created with overlapping, undulating planes of plaster, glass, and steel. The woven nature of horizontal planes throughout the living spaces provides an uplifting sense, inviting a symphony of light to enter the space. The more voluminous public spaces are comprised of stone-clad massing elements which convert into a desert pavilion embracing the outdoor spaces. Every room opens to exterior spaces providing a dramatic embrace of home to natural environment.
Grand Award winner for Best Interior Design of a Custom Home
The material palette began with a rich, tonal, large-format Quartzite stone cladding. The stone’s tones gaveforth the rest of the material palette including a champagne-colored metal fascia, a tonal stucco system, and ceilings clad with hemlock, a tight-grained but softer wood that was tonally perfect with the rest of the materials. The interior case goods and wood-wrapped openings further contribute to the tonal harmony of architecture and materials.
Grand Award Winner for Best Indoor Outdoor Lifestyle for a Home This award-winning project was recognized at the 2020 Gold Nugget Awards with two Grand Awards, one for Best Indoor/Outdoor Lifestyle for a Home, and another for Best Interior Design of a One of a Kind or Custom Home.
At the 2020 Design Excellence Awards and Gala presented by ASID AZ North, Ownby Design received five awards for Tonal Harmony. The project was recognized for 1st place – Bathroom; 3rd place – Furniture; 1st place – Kitchen; 1st place – Outdoor Living; and 2nd place – Residence over 6,000 square ft. Congratulations to Claire Ownby, Kalysha Manzo, and the entire Ownby Design team.
Tonal Harmony was also featured on the cover of the July/August 2020 issue of Luxe Interiors + Design and received a 14-page editorial feature entitled “A Place in the Sun” within the magazine.
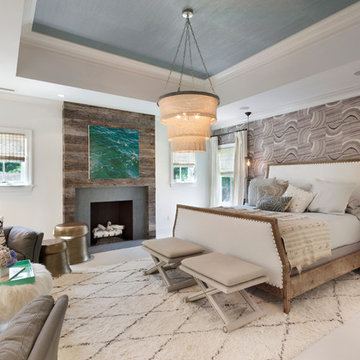
Foto di una camera matrimoniale classica di medie dimensioni con pareti multicolore, camino classico, pavimento in legno verniciato e cornice del camino in legno

Esempio di una grande camera matrimoniale classica con pareti grigie, soffitto a volta, carta da parati, moquette, camino classico, cornice del camino in legno e pavimento grigio
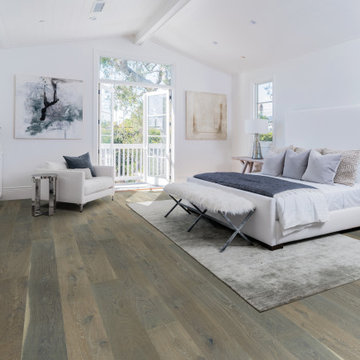
The Alta Vista hardwood collection is a return to vintage European Design. These beautiful classic and refined floors are crafted out of European Oak, a premier hardwood species that has been used for everything from flooring to shipbuilding over the centuries due to its stability. The floors feature Hallmark Floors’ authentic sawn-cut style, are lightly sculpted and wire brushed by hand. The boards are of generous widths and lengths, and the surface is treated with our exclusive Nu Oil® finish for a classic style and elegance.
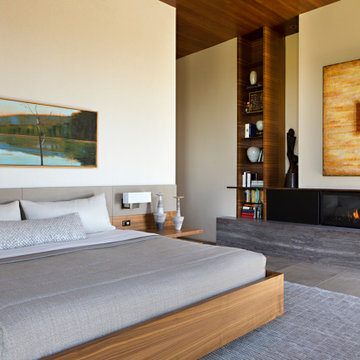
Ispirazione per una grande camera matrimoniale minimal con pareti beige, camino lineare Ribbon, cornice del camino in legno, pavimento grigio e soffitto in legno

Master Bedroom
Photographer: Nolasco Studios
Ispirazione per una camera matrimoniale design di medie dimensioni con pareti marroni, pavimento con piastrelle in ceramica, camino lineare Ribbon, cornice del camino in legno, pavimento grigio e TV
Ispirazione per una camera matrimoniale design di medie dimensioni con pareti marroni, pavimento con piastrelle in ceramica, camino lineare Ribbon, cornice del camino in legno, pavimento grigio e TV
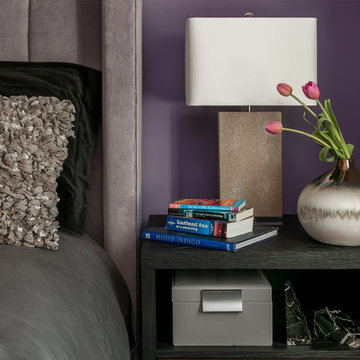
Anastasia Alkema Photography
Idee per una camera degli ospiti moderna di medie dimensioni con pareti viola, parquet scuro, camino lineare Ribbon, cornice del camino in metallo e pavimento marrone
Idee per una camera degli ospiti moderna di medie dimensioni con pareti viola, parquet scuro, camino lineare Ribbon, cornice del camino in metallo e pavimento marrone
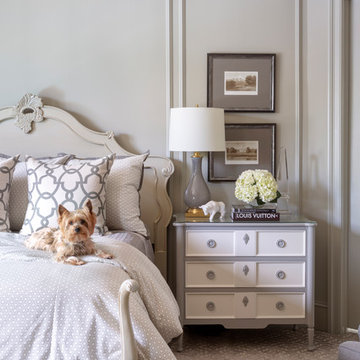
Interiors Designed by Tobi Fairley
Foto di una camera matrimoniale classica di medie dimensioni con pareti grigie, moquette, camino classico, cornice del camino in legno e pavimento grigio
Foto di una camera matrimoniale classica di medie dimensioni con pareti grigie, moquette, camino classico, cornice del camino in legno e pavimento grigio
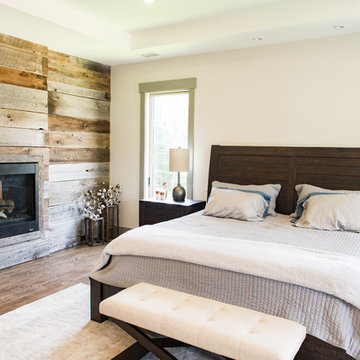
Foto di una grande camera matrimoniale stile rurale con pareti beige, parquet scuro, camino bifacciale, cornice del camino in legno e pavimento marrone
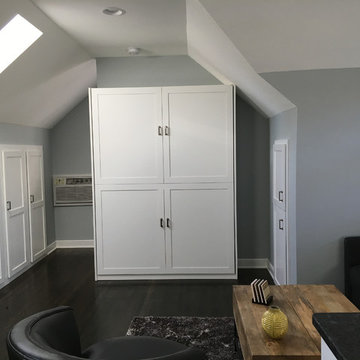
A full-sized murphy bed folds out of the wall cabinet, offering a great view of the fireplace and HD TV. On either side of the bed, 3 built-in closets and 2 cabinets provide ample storage space.
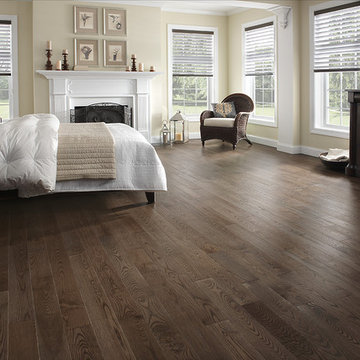
Foto di una grande camera matrimoniale classica con pareti beige, parquet scuro, camino classico, cornice del camino in legno e pavimento marrone
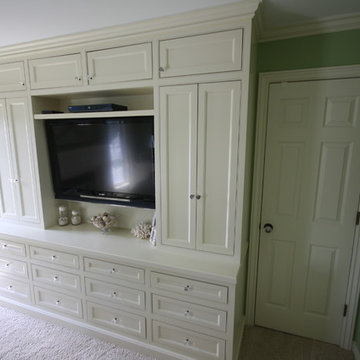
Custom built wardrobe cabinet with media center.
Ispirazione per una camera matrimoniale classica di medie dimensioni con pareti verdi, moquette, camino classico, cornice del camino in legno e pavimento beige
Ispirazione per una camera matrimoniale classica di medie dimensioni con pareti verdi, moquette, camino classico, cornice del camino in legno e pavimento beige
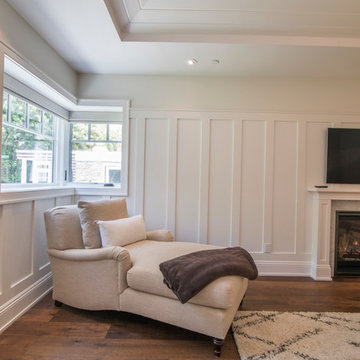
Immagine di una grande camera matrimoniale classica con pareti bianche, pavimento in legno massello medio, camino classico e cornice del camino in legno
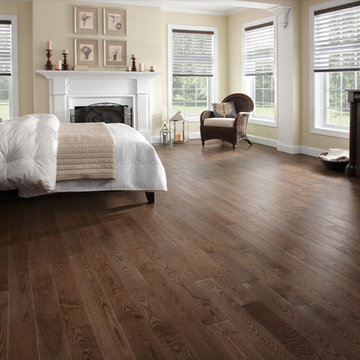
Preverco
Immagine di una camera matrimoniale classica con pareti beige, parquet scuro, camino classico e cornice del camino in legno
Immagine di una camera matrimoniale classica con pareti beige, parquet scuro, camino classico e cornice del camino in legno
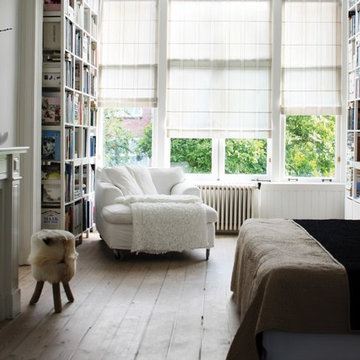
Roman shades from Budget Blinds exclusive BECE line.
Esempio di una camera matrimoniale chic di medie dimensioni con pareti bianche, parquet chiaro, camino classico e cornice del camino in legno
Esempio di una camera matrimoniale chic di medie dimensioni con pareti bianche, parquet chiaro, camino classico e cornice del camino in legno
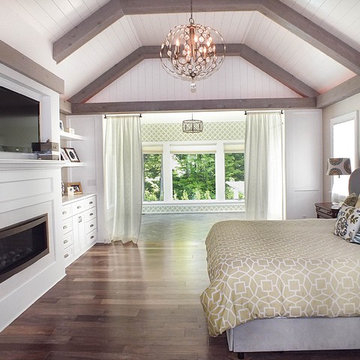
Photos by Gwendolyn Lanstrum
Foto di una grande camera matrimoniale moderna con pareti bianche, parquet scuro, camino classico, cornice del camino in legno e pavimento marrone
Foto di una grande camera matrimoniale moderna con pareti bianche, parquet scuro, camino classico, cornice del camino in legno e pavimento marrone
Camere da Letto con cornice del camino in legno e cornice del camino in metallo - Foto e idee per arredare
4