Camere da Letto con camino bifacciale - Foto e idee per arredare
Filtra anche per:
Budget
Ordina per:Popolari oggi
201 - 220 di 2.133 foto
1 di 2

A rustic coastal retreat created to give our clients a sanctuary and place to escape the from the ebbs and flows of life.
Foto di un'ampia camera matrimoniale stile marino con pareti beige, moquette, camino bifacciale, cornice del camino piastrellata, pavimento beige, soffitto a volta e pareti in legno
Foto di un'ampia camera matrimoniale stile marino con pareti beige, moquette, camino bifacciale, cornice del camino piastrellata, pavimento beige, soffitto a volta e pareti in legno
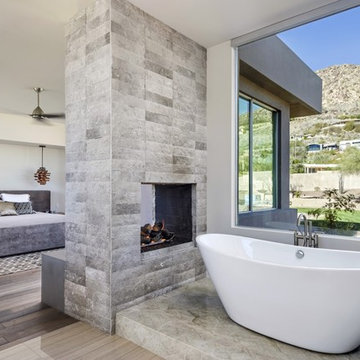
The unique opportunity and challenge for the Joshua Tree project was to enable the architecture to prioritize views. Set in the valley between Mummy and Camelback mountains, two iconic landforms located in Paradise Valley, Arizona, this lot “has it all” regarding views. The challenge was answered with what we refer to as the desert pavilion.
This highly penetrated piece of architecture carefully maintains a one-room deep composition. This allows each space to leverage the majestic mountain views. The material palette is executed in a panelized massing composition. The home, spawned from mid-century modern DNA, opens seamlessly to exterior living spaces providing for the ultimate in indoor/outdoor living.
Project Details:
Architecture: Drewett Works, Scottsdale, AZ // C.P. Drewett, AIA, NCARB // www.drewettworks.com
Builder: Bedbrock Developers, Paradise Valley, AZ // http://www.bedbrock.com
Interior Designer: Est Est, Scottsdale, AZ // http://www.estestinc.com
Photographer: Michael Duerinckx, Phoenix, AZ // www.inckx.com
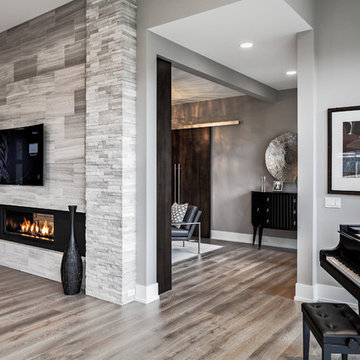
The Cicero is a modern styled home for today’s contemporary lifestyle. It features sweeping facades with deep overhangs, tall windows, and grand outdoor patio. The contemporary lifestyle is reinforced through a visually connected array of communal spaces. The kitchen features a symmetrical plan with large island and is connected to the dining room through a wide opening flanked by custom cabinetry. Adjacent to the kitchen, the living and sitting rooms are connected to one another by a see-through fireplace. The communal nature of this plan is reinforced downstairs with a lavish wet-bar and roomy living space, perfect for entertaining guests. Lastly, with vaulted ceilings and grand vistas, the master suite serves as a cozy retreat from today’s busy lifestyle.
Photographer: Brad Gillette
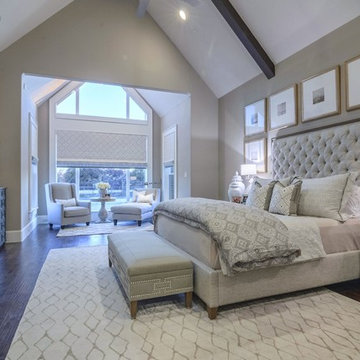
Jennifer Aucoin
Esempio di una grande camera matrimoniale chic con pareti grigie, parquet scuro, camino bifacciale e cornice del camino in pietra
Esempio di una grande camera matrimoniale chic con pareti grigie, parquet scuro, camino bifacciale e cornice del camino in pietra
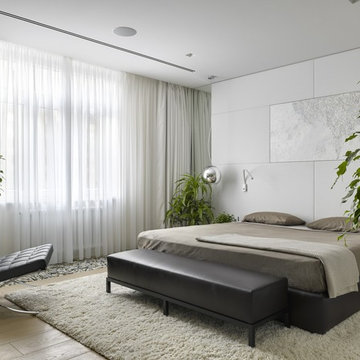
пространство мастер спальни решено в светлых сдержаных тонах белого,серого и коричневого. Теплый оттенок натурального дубового пола добавляет мягкости. Зелень в этом помещении создает атмосферу зимнего сада или спальни на открытом воздухе, как в южных домах. Морская галька вдоль окна поддерживает эту тему курорта. .
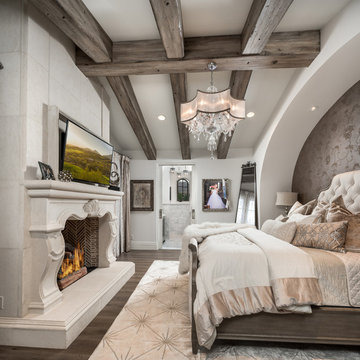
World Renowned Luxury Home Builder Fratantoni Luxury Estates built these beautiful Fireplaces! They build homes for families all over the country in any size and style. They also have in-house Architecture Firm Fratantoni Design and world-class interior designer Firm Fratantoni Interior Designers! Hire one or all three companies to design, build and or remodel your home!
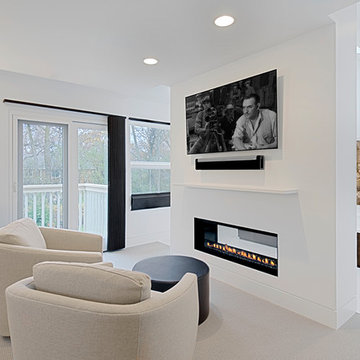
Master suite sitting area with 2 sided fireplace open to bath. Norman Sizemore- Photographer
Immagine di una grande camera matrimoniale contemporanea con pareti bianche, moquette, camino bifacciale, cornice del camino in intonaco e pavimento beige
Immagine di una grande camera matrimoniale contemporanea con pareti bianche, moquette, camino bifacciale, cornice del camino in intonaco e pavimento beige
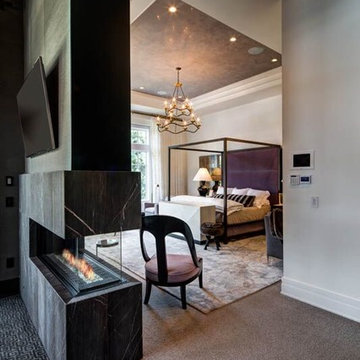
Foto di un'ampia camera matrimoniale chic con pareti bianche, moquette, camino bifacciale e pavimento beige
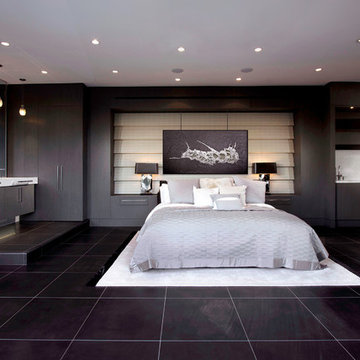
Foto di una camera degli ospiti contemporanea di medie dimensioni con pareti grigie, pavimento in marmo, camino bifacciale, cornice del camino in pietra e pavimento nero
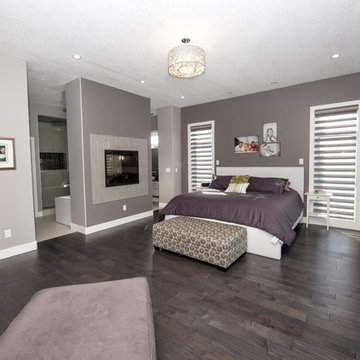
Scott Bruck/Shadow Box Studios
Idee per una camera matrimoniale design con parquet scuro, pareti grigie, camino bifacciale e cornice del camino in pietra
Idee per una camera matrimoniale design con parquet scuro, pareti grigie, camino bifacciale e cornice del camino in pietra
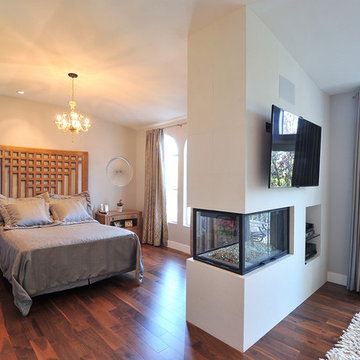
Contemporary white limestone wraps this see thru fireplace wall floor to ceiling. Warm hand scraped walnut hardwood floor unites this master bedroom and sitting area.
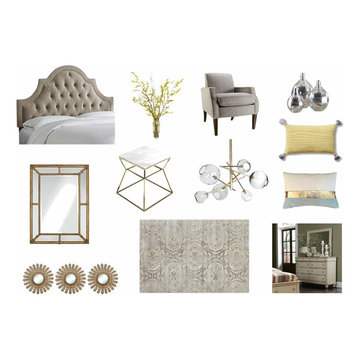
Master Bedroom furniture and material selection - part of Studio Fifty-Seven Interior Design Consultation Services.
Ispirazione per una camera matrimoniale chic di medie dimensioni con pareti verdi, parquet chiaro, camino bifacciale, cornice del camino in mattoni e pavimento grigio
Ispirazione per una camera matrimoniale chic di medie dimensioni con pareti verdi, parquet chiaro, camino bifacciale, cornice del camino in mattoni e pavimento grigio
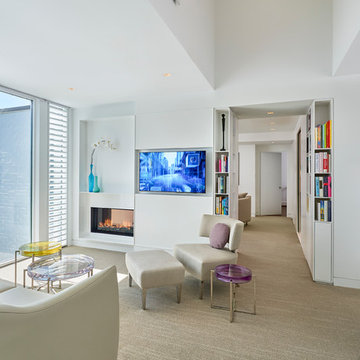
Contractor: Alliance Builders
Photo: Anice Hoachlander / Hoachlander Davis Photography
Foto di una camera matrimoniale minimal con pareti bianche, moquette e camino bifacciale
Foto di una camera matrimoniale minimal con pareti bianche, moquette e camino bifacciale

The Sonoma Farmhaus project was designed for a cycling enthusiast with a globally demanding professional career, who wanted to create a place that could serve as both a retreat of solitude and a hub for gathering with friends and family. Located within the town of Graton, California, the site was chosen not only to be close to a small town and its community, but also to be within cycling distance to the picturesque, coastal Sonoma County landscape.
Taking the traditional forms of farmhouse, and their notions of sustenance and community, as inspiration, the project comprises an assemblage of two forms - a Main House and a Guest House with Bike Barn - joined in the middle by a central outdoor gathering space anchored by a fireplace. The vision was to create something consciously restrained and one with the ground on which it stands. Simplicity, clear detailing, and an innate understanding of how things go together were all central themes behind the design. Solid walls of rammed earth blocks, fabricated from soils excavated from the site, bookend each of the structures.
According to the owner, the use of simple, yet rich materials and textures...“provides a humanness I’ve not known or felt in any living venue I’ve stayed, Farmhaus is an icon of sustenance for me".
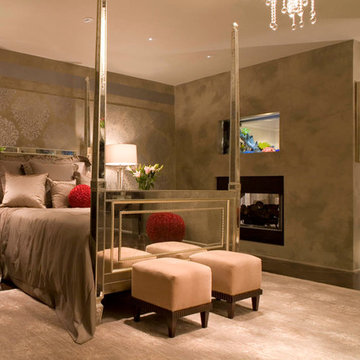
A Victorian-Contemporary fusion:
Gold bed frame with towering pillars against Victorian-inspired wall decorative patterns accents the spacious bedroom.
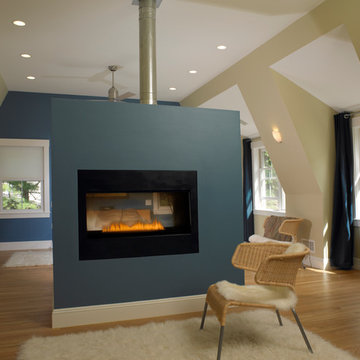
Foto di una grande camera matrimoniale nordica con pareti blu, parquet chiaro, camino bifacciale e cornice del camino in intonaco
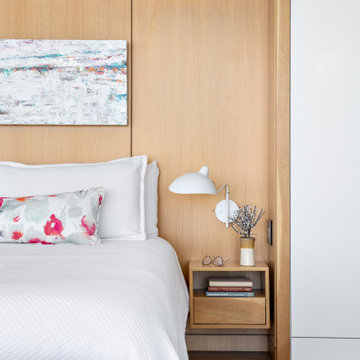
Our clients hired us to completely renovate and furnish their PEI home — and the results were transformative. Inspired by their natural views and love of entertaining, each space in this PEI home is distinctly original yet part of the collective whole.
We used color, patterns, and texture to invite personality into every room: the fish scale tile backsplash mosaic in the kitchen, the custom lighting installation in the dining room, the unique wallpapers in the pantry, powder room and mudroom, and the gorgeous natural stone surfaces in the primary bathroom and family room.
We also hand-designed several features in every room, from custom furnishings to storage benches and shelving to unique honeycomb-shaped bar shelves in the basement lounge.
The result is a home designed for relaxing, gathering, and enjoying the simple life as a couple.
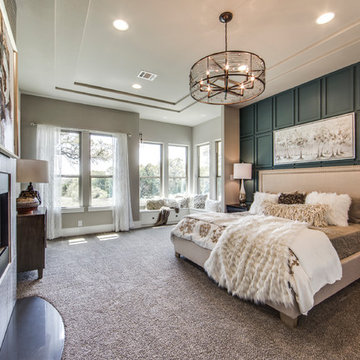
Shoot2Sell
Immagine di una grande camera matrimoniale tradizionale con pareti verdi, moquette, camino bifacciale, cornice del camino piastrellata e pavimento grigio
Immagine di una grande camera matrimoniale tradizionale con pareti verdi, moquette, camino bifacciale, cornice del camino piastrellata e pavimento grigio
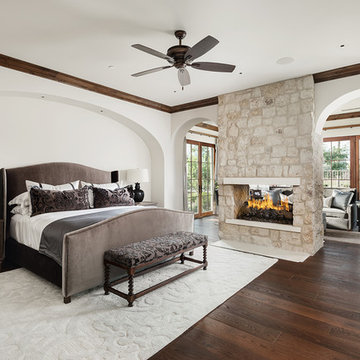
Esempio di una camera matrimoniale mediterranea con pareti bianche, parquet scuro, camino bifacciale e cornice del camino in pietra
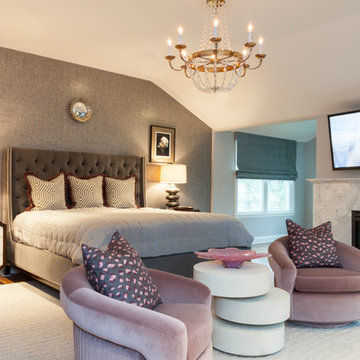
Toni Deis
Ispirazione per una camera matrimoniale tradizionale con pareti grigie, cornice del camino in pietra, soffitto a volta, carta da parati, camino bifacciale, pavimento marrone e pavimento in legno massello medio
Ispirazione per una camera matrimoniale tradizionale con pareti grigie, cornice del camino in pietra, soffitto a volta, carta da parati, camino bifacciale, pavimento marrone e pavimento in legno massello medio
Camere da Letto con camino bifacciale - Foto e idee per arredare
11