Camere da Letto con camino bifacciale e cornice del camino in pietra - Foto e idee per arredare
Filtra anche per:
Budget
Ordina per:Popolari oggi
1 - 20 di 753 foto
1 di 3

Elegant and serene, this master bedroom is simplistic in design yet its organic nature brings a sense of serenity to the setting. Adding warmth is a dual-sided fireplace integrated into a limestone wall.
Project Details // Straight Edge
Phoenix, Arizona
Architecture: Drewett Works
Builder: Sonora West Development
Interior design: Laura Kehoe
Landscape architecture: Sonoran Landesign
Photographer: Laura Moss
Bed: Peter Thomas Designs
https://www.drewettworks.com/straight-edge/

This primary suite bedroom has a coffered ceiling, a see-through fireplace, and vaulted ceiling with a custom chandelier.
Foto di una grande camera matrimoniale minimalista con pareti grigie, pavimento in legno massello medio, camino bifacciale, cornice del camino in pietra e pavimento marrone
Foto di una grande camera matrimoniale minimalista con pareti grigie, pavimento in legno massello medio, camino bifacciale, cornice del camino in pietra e pavimento marrone
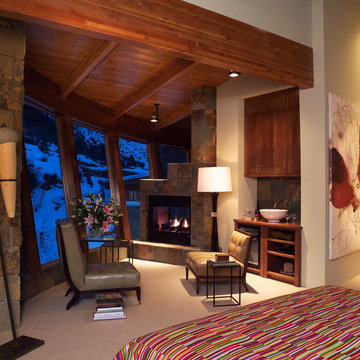
Ron Ruscio
Idee per una grande camera matrimoniale minimal con pareti beige, moquette, camino bifacciale e cornice del camino in pietra
Idee per una grande camera matrimoniale minimal con pareti beige, moquette, camino bifacciale e cornice del camino in pietra
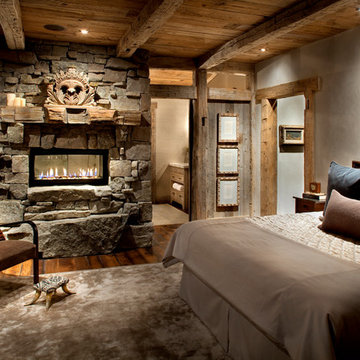
Ispirazione per una camera da letto stile rurale con cornice del camino in pietra, camino bifacciale e pavimento in legno massello medio
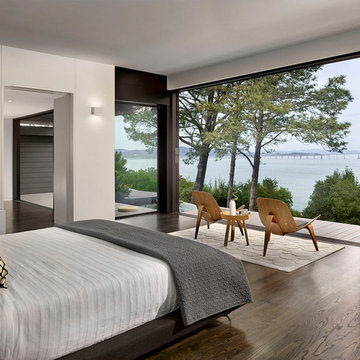
Cesar Rubio Photography
Idee per una camera matrimoniale design di medie dimensioni con pareti bianche, parquet scuro, pavimento marrone, camino bifacciale e cornice del camino in pietra
Idee per una camera matrimoniale design di medie dimensioni con pareti bianche, parquet scuro, pavimento marrone, camino bifacciale e cornice del camino in pietra
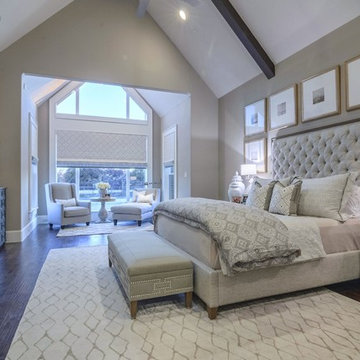
Jennifer Aucoin
Esempio di una grande camera matrimoniale chic con pareti grigie, parquet scuro, camino bifacciale e cornice del camino in pietra
Esempio di una grande camera matrimoniale chic con pareti grigie, parquet scuro, camino bifacciale e cornice del camino in pietra
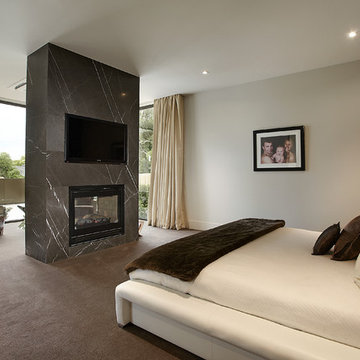
The master bedroom is large enough to accomodate a free standing fireplace & TV that wraps around to a sitting area overlooking the front garden
Ispirazione per una grande camera da letto design con pareti bianche, moquette, cornice del camino in pietra, camino bifacciale e TV
Ispirazione per una grande camera da letto design con pareti bianche, moquette, cornice del camino in pietra, camino bifacciale e TV
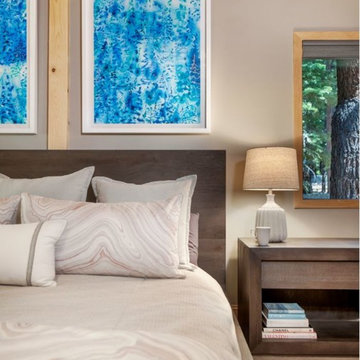
Major remodel of entire first floor including the master bedroom. We added a double-sided gas fireplace (facing the master bedroom and master bathroom) with 3D stone surround, reclaimed wood mantel and built-in storage niches. Carpeting was replaced, new window treatments were installed, updated furniture, lighting, bedding and accessories were also added.
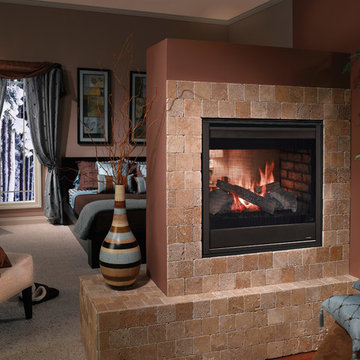
Ispirazione per una grande camera matrimoniale classica con pareti beige, moquette, camino bifacciale, cornice del camino in pietra e pavimento beige
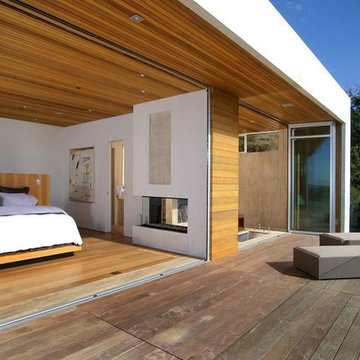
Two gorgeous Acucraft custom gas fireplaces fit seamlessly into this ultra-modern hillside hideaway with unobstructed views of downtown San Francisco & the Golden Gate Bridge. http://www.acucraft.com/custom-gas-residential-fireplaces-tiburon-ca-residence/
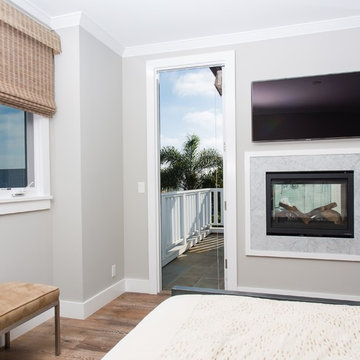
New custom beach home in the Golden Hills of Hermosa Beach, California, melding a modern sensibility in concept, plan and flow w/ traditional design aesthetic elements and detailing.
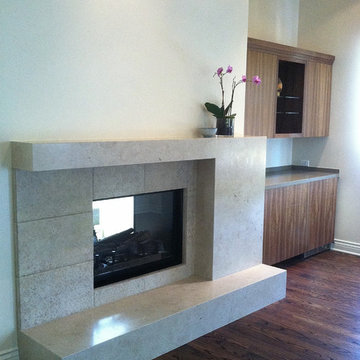
A new Montigo H-series double sided sealed-combustion gas fireplace with Mocha Creme limestone surround opens to the Master Bathroom and to the Master Bedroom on this side. Existing wood floors were re-finished with walnut stain and wax. Custom built in credenza and upper cabinets are walnut veneer with a Mocha Caesarstone top and Perlick under counter fridge.
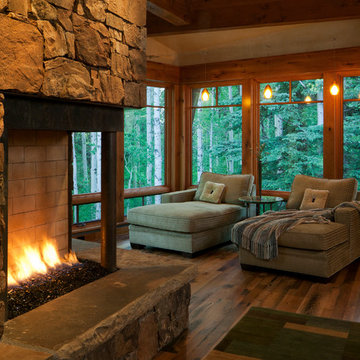
This close up of the cozy sitting area shows how it has the best of all worlds! it is nestled in the beautiful wooded surroundings with a cozy fireplace that adds a wonderful ambiance on cool summer evenings as well as when the snow is falling outside. The down filled cushions on the custom chaise from Mike Regan invite you to nestle in and read a book!
Designer: Lynne Barton Bier
Architect Joe Patrick Robbins, AIA
Photographer: Tim Murphy
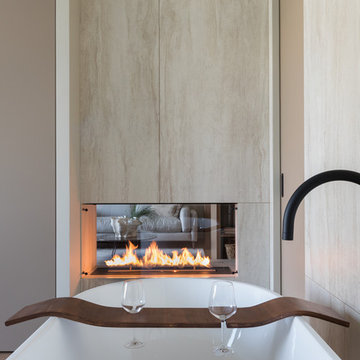
Михаил Степанов
Idee per una camera matrimoniale design con parquet scuro, camino bifacciale, pavimento marrone e cornice del camino in pietra
Idee per una camera matrimoniale design con parquet scuro, camino bifacciale, pavimento marrone e cornice del camino in pietra
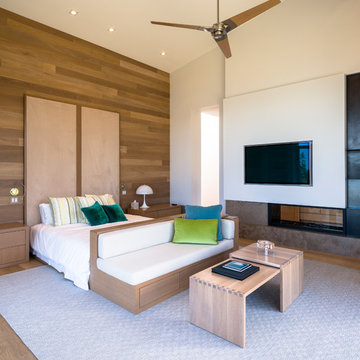
Idee per una grande camera matrimoniale minimal con pareti bianche, pavimento in legno massello medio, camino bifacciale, pavimento marrone e cornice del camino in pietra
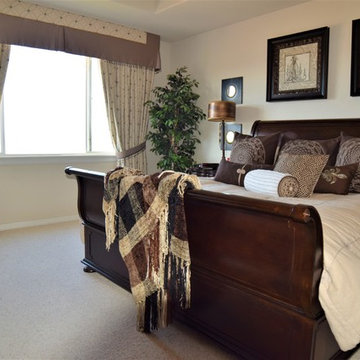
Close up view of beaded, welt cording trim on custom valance over linen curtain panels in master bedroom.
Custom valance with beaded trim over the panels brings additional light blockage.
Master bedroom updated from traditional to transitional with new furniture, artwork, window treatments, slipcovers over chairs and ottoman.
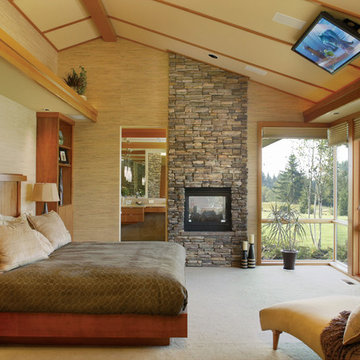
Photo courtesy of Alan Mascord Design Associates and can be found on houseplansandmore.com
Idee per una camera da letto chic con cornice del camino in pietra, camino bifacciale e TV
Idee per una camera da letto chic con cornice del camino in pietra, camino bifacciale e TV
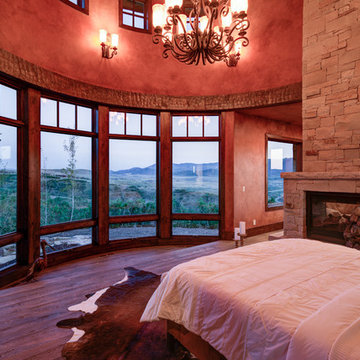
Idee per una grande camera matrimoniale rustica con pareti rosse, pavimento in legno massello medio, camino bifacciale, cornice del camino in pietra e pavimento marrone
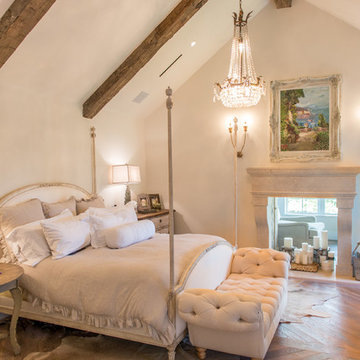
Photos are of one of our customers' finished project. We did over 90 beams for use throughout their home :)
When choosing beams for your project, there are many things to think about. One important consideration is the weight of the beam, especially if you want to affix it to your ceiling. Choosing a solid beam may not be the best choice since some of them can weigh upwards of 1000 lbs. Our craftsmen have several solutions for this common problem.
One such solution is to fabricate a ceiling beam using veneer that is "sliced" from the outside of an existing beam. Our craftsmen then carefully miter the edges and create a lighter weight, 3 sided solution.
Another common method is "hogging out" the beam. We hollow out the beam leaving the original outer character of three sides intact. (Hogging out is a good method to use when one side of the beam is less than attractive.)
Our 3-sided and Hogged out beams are available in Reclaimed or Old Growth woods.
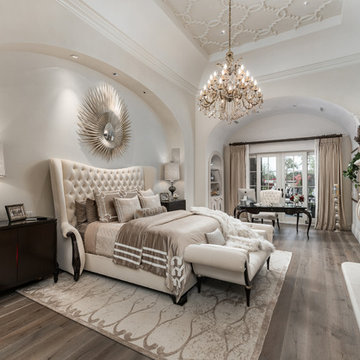
This primary suite design features a king-sized cream tufted headboard with beige velvet bedding. A gold chandelier hangs from the detailed vaulted ceiling. A built-in fireplace with beige marble stone acts as the main focus of the room. Two identical dark wood side tables stand on either side of the king bed. A french-inspired wood desk sits at the end of the room with a cream tufted wingback armchair for added comfort.
Camere da Letto con camino bifacciale e cornice del camino in pietra - Foto e idee per arredare
1