Camere da Letto con camino bifacciale e cornice del camino in pietra - Foto e idee per arredare
Filtra anche per:
Budget
Ordina per:Popolari oggi
61 - 80 di 753 foto
1 di 3
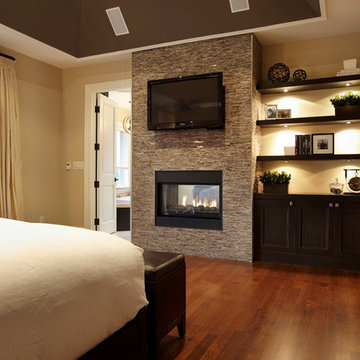
A contemporary master bedroom with fireplace, television and built in shelving.
Immagine di una grande camera matrimoniale design con pareti beige, pavimento in legno massello medio, camino bifacciale e cornice del camino in pietra
Immagine di una grande camera matrimoniale design con pareti beige, pavimento in legno massello medio, camino bifacciale e cornice del camino in pietra
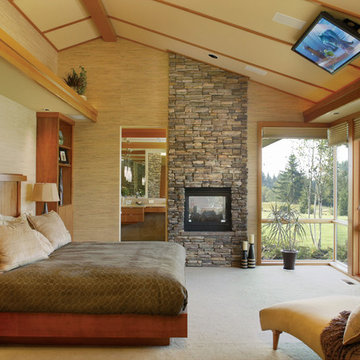
Photo courtesy of Alan Mascord Design Associates and can be found on houseplansandmore.com
Idee per una camera da letto chic con cornice del camino in pietra, camino bifacciale e TV
Idee per una camera da letto chic con cornice del camino in pietra, camino bifacciale e TV
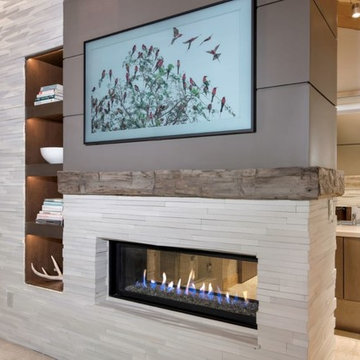
Major remodel of entire first floor including the master bedroom. We added a double-sided gas fireplace (facing the master bedroom and master bathroom) with 3D stone surround, reclaimed wood mantel and built-in storage niches. Carpeting was replaced, new window treatments were installed, updated furniture, lighting, bedding and accessories were also added.
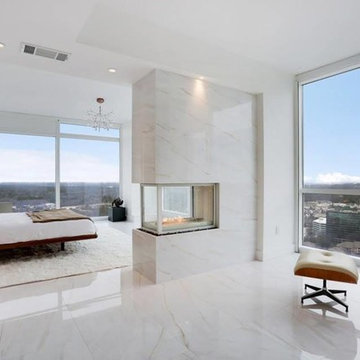
Idee per una grande camera matrimoniale minimalista con pareti bianche, pavimento in marmo, camino bifacciale, cornice del camino in pietra e pavimento bianco

This homage to prairie style architecture located at The Rim Golf Club in Payson, Arizona was designed for owner/builder/landscaper Tom Beck.
This home appears literally fastened to the site by way of both careful design as well as a lichen-loving organic material palatte. Forged from a weathering steel roof (aka Cor-Ten), hand-formed cedar beams, laser cut steel fasteners, and a rugged stacked stone veneer base, this home is the ideal northern Arizona getaway.
Expansive covered terraces offer views of the Tom Weiskopf and Jay Morrish designed golf course, the largest stand of Ponderosa Pines in the US, as well as the majestic Mogollon Rim and Stewart Mountains, making this an ideal place to beat the heat of the Valley of the Sun.
Designing a personal dwelling for a builder is always an honor for us. Thanks, Tom, for the opportunity to share your vision.
Project Details | Northern Exposure, The Rim – Payson, AZ
Architect: C.P. Drewett, AIA, NCARB, Drewett Works, Scottsdale, AZ
Builder: Thomas Beck, LTD, Scottsdale, AZ
Photographer: Dino Tonn, Scottsdale, AZ
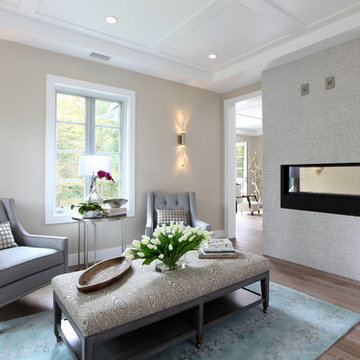
A cozy sitting room adjacent to the master bath is highlighted with a floor-to-ceiling tiled partition with a see-through gas fireplace. Tom Grimes Photography
Luxe Home Company
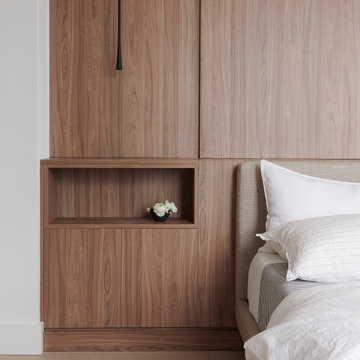
Foto di una camera matrimoniale contemporanea di medie dimensioni con pareti bianche, parquet chiaro, camino bifacciale, cornice del camino in pietra, pavimento beige e pareti in legno

Exposed beams, a double-sided fireplace, vaulted ceilings, double entry doors, wood floors, and a custom chandelier.
Esempio di un'ampia camera matrimoniale stile rurale con pareti bianche, parquet scuro, camino bifacciale, cornice del camino in pietra, pavimento marrone e travi a vista
Esempio di un'ampia camera matrimoniale stile rurale con pareti bianche, parquet scuro, camino bifacciale, cornice del camino in pietra, pavimento marrone e travi a vista
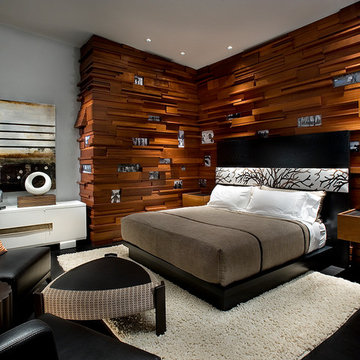
Anita Lang - IMI Design - Scottsdale, AZ
Immagine di una grande camera matrimoniale minimalista con pareti marroni, pavimento in legno verniciato, camino bifacciale, cornice del camino in pietra e pavimento nero
Immagine di una grande camera matrimoniale minimalista con pareti marroni, pavimento in legno verniciato, camino bifacciale, cornice del camino in pietra e pavimento nero
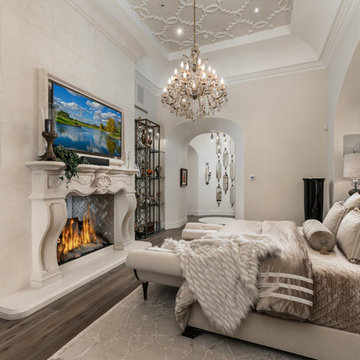
World Renowned Architecture Firm Fratantoni Design created this beautiful home! They design home plans for families all over the world in any size and style. They also have in-house Interior Designer Firm Fratantoni Interior Designers and world class Luxury Home Building Firm Fratantoni Luxury Estates! Hire one or all three companies to design and build and or remodel your home!
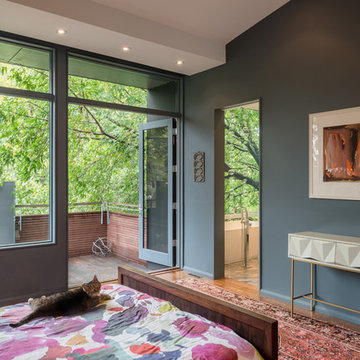
Photography by 10 Frame Handles
Idee per una piccola camera matrimoniale minimal con pareti grigie, pavimento in legno massello medio, camino bifacciale, cornice del camino in pietra e pavimento marrone
Idee per una piccola camera matrimoniale minimal con pareti grigie, pavimento in legno massello medio, camino bifacciale, cornice del camino in pietra e pavimento marrone
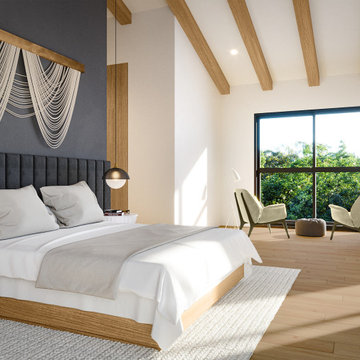
On the corner of Franklin and Mulholland, within Mulholland Scenic View Corridor, we created a rustic, modern barn home for some of our favorite repeat clients. This home was envisioned as a second family home on the property, with a recording studio and unbeatable views of the canyon. We designed a 2-story wall of glass to orient views as the home opens up to take advantage of the privacy created by mature trees and proper site placement. Large sliding glass doors allow for an indoor outdoor experience and flow to the rear patio and yard. The interior finishes include wood-clad walls, natural stone, and intricate herringbone floors, as well as wood beams, and glass railings. It is the perfect combination of rustic and modern. The living room and dining room feature a double height space with access to the secondary bedroom from a catwalk walkway, as well as an in-home office space. High ceilings and extensive amounts of glass allow for natural light to flood the home.
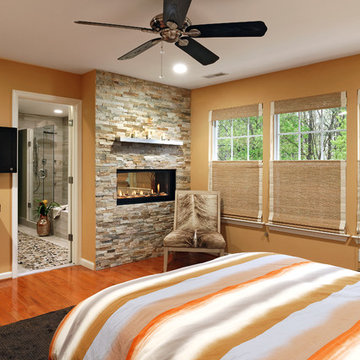
View of the Master Bedroom - The beautiful fireplace in the bathroom is double sided and can be enjoyed in the master bedroom as well. We covered the fireplace wall with a accent stacked stone. Top-down bottom-up woven shades on the windows allow in natural light while still providing privacy.
Photo: Bob Narod
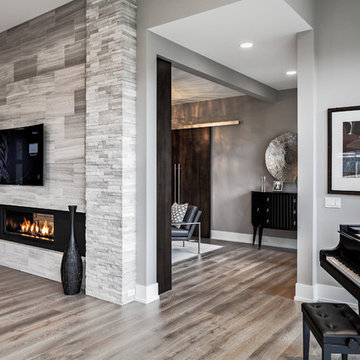
The Cicero is a modern styled home for today’s contemporary lifestyle. It features sweeping facades with deep overhangs, tall windows, and grand outdoor patio. The contemporary lifestyle is reinforced through a visually connected array of communal spaces. The kitchen features a symmetrical plan with large island and is connected to the dining room through a wide opening flanked by custom cabinetry. Adjacent to the kitchen, the living and sitting rooms are connected to one another by a see-through fireplace. The communal nature of this plan is reinforced downstairs with a lavish wet-bar and roomy living space, perfect for entertaining guests. Lastly, with vaulted ceilings and grand vistas, the master suite serves as a cozy retreat from today’s busy lifestyle.
Photographer: Brad Gillette
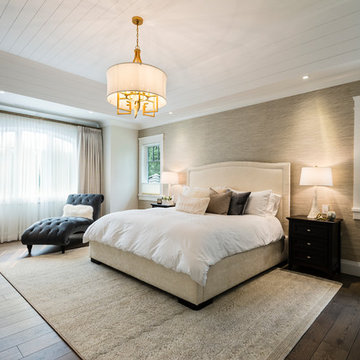
Upstairs a curved upper landing hallway leads to the master suite, creating wing-like privacy for adult escape. Another two-sided fireplace, wrapped in unique designer finishes, separates the bedroom from an ensuite with luxurious steam shower and sunken soaker tub-for-2. Passing through the spa-like suite leads to a dressing room of ample shelving, drawers, and illuminated hang-rods, this master is truly a serene retreat.
photography: Paul Grdina
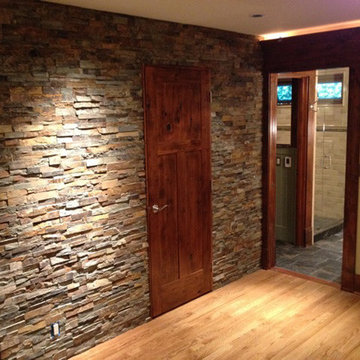
Stacked Stone accent wall in the master bedroom.
Selections include stone, metal, wood stain, tile, paint. Plus photo:
Renee Adsitt / ColorWhiz Architectural Color Consulting
Project: Excel General Contractor
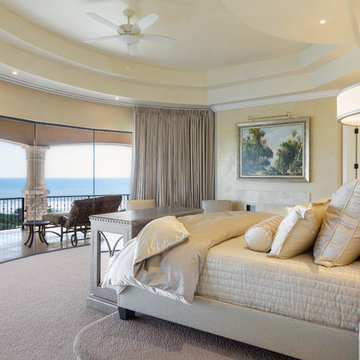
Chibi Moku
Idee per una grande camera matrimoniale con pareti gialle, moquette, camino bifacciale, cornice del camino in pietra e pavimento bianco
Idee per una grande camera matrimoniale con pareti gialle, moquette, camino bifacciale, cornice del camino in pietra e pavimento bianco
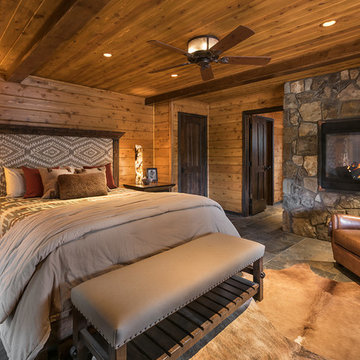
Esempio di una piccola camera matrimoniale stile rurale con pareti marroni, pavimento in ardesia, camino bifacciale, cornice del camino in pietra e pavimento grigio
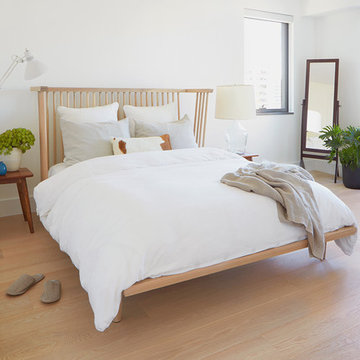
Lauren Colton
Esempio di una piccola camera matrimoniale nordica con pareti bianche, parquet chiaro, camino bifacciale, cornice del camino in pietra e pavimento beige
Esempio di una piccola camera matrimoniale nordica con pareti bianche, parquet chiaro, camino bifacciale, cornice del camino in pietra e pavimento beige
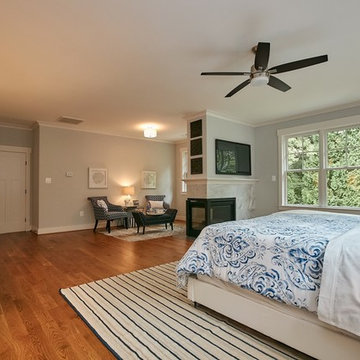
The large master bedroom includes a sitting area with a three-sided gas fireplace.
Ispirazione per una grande camera matrimoniale country con pareti grigie, pavimento in legno massello medio, camino bifacciale, cornice del camino in pietra e pavimento marrone
Ispirazione per una grande camera matrimoniale country con pareti grigie, pavimento in legno massello medio, camino bifacciale, cornice del camino in pietra e pavimento marrone
Camere da Letto con camino bifacciale e cornice del camino in pietra - Foto e idee per arredare
4