Camere da Letto grigie con camino bifacciale - Foto e idee per arredare
Filtra anche per:
Budget
Ordina per:Popolari oggi
1 - 20 di 216 foto
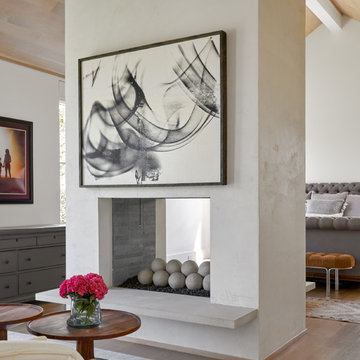
Foto di una camera matrimoniale classica di medie dimensioni con pareti bianche, camino bifacciale, pavimento in legno massello medio, cornice del camino piastrellata e pavimento marrone
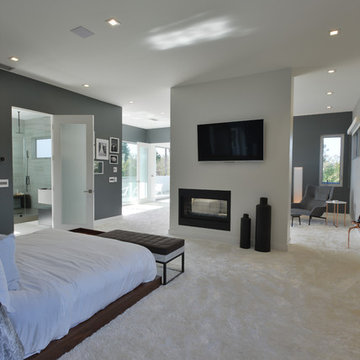
Modern design by Alberto Juarez and Darin Radac of Novum Architecture in Los Angeles.
Foto di una grande camera matrimoniale moderna con pareti grigie, moquette, cornice del camino in metallo e camino bifacciale
Foto di una grande camera matrimoniale moderna con pareti grigie, moquette, cornice del camino in metallo e camino bifacciale
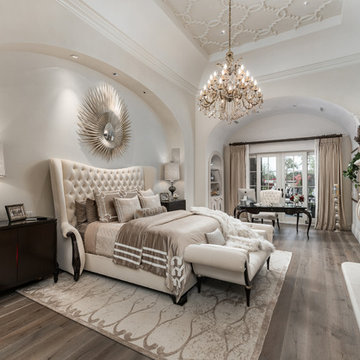
This primary suite design features a king-sized cream tufted headboard with beige velvet bedding. A gold chandelier hangs from the detailed vaulted ceiling. A built-in fireplace with beige marble stone acts as the main focus of the room. Two identical dark wood side tables stand on either side of the king bed. A french-inspired wood desk sits at the end of the room with a cream tufted wingback armchair for added comfort.
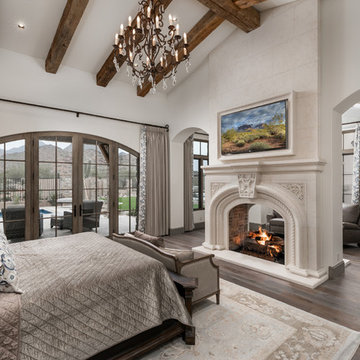
World Renowned Luxury Home Builder Fratantoni Luxury Estates built these beautiful Fireplaces! They build homes for families all over the country in any size and style. They also have in-house Architecture Firm Fratantoni Design and world-class interior designer Firm Fratantoni Interior Designers! Hire one or all three companies to design, build and or remodel your home!
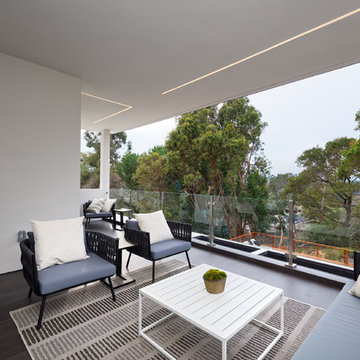
Designers: Susan Bowen & Revital Kaufman-Meron
Photos: LucidPic Photography - Rich Anderson
Ispirazione per una grande camera matrimoniale minimalista con pareti bianche, pavimento con piastrelle in ceramica, camino bifacciale e pavimento grigio
Ispirazione per una grande camera matrimoniale minimalista con pareti bianche, pavimento con piastrelle in ceramica, camino bifacciale e pavimento grigio

Ispirazione per una grande camera matrimoniale country con pareti bianche, parquet chiaro, camino bifacciale, cornice del camino in pietra ricostruita, pavimento beige, travi a vista e pannellatura
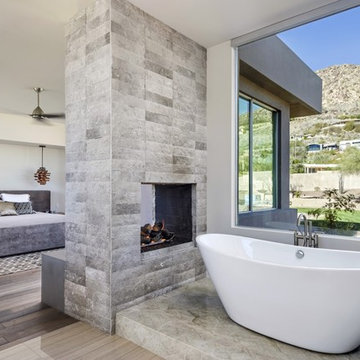
The unique opportunity and challenge for the Joshua Tree project was to enable the architecture to prioritize views. Set in the valley between Mummy and Camelback mountains, two iconic landforms located in Paradise Valley, Arizona, this lot “has it all” regarding views. The challenge was answered with what we refer to as the desert pavilion.
This highly penetrated piece of architecture carefully maintains a one-room deep composition. This allows each space to leverage the majestic mountain views. The material palette is executed in a panelized massing composition. The home, spawned from mid-century modern DNA, opens seamlessly to exterior living spaces providing for the ultimate in indoor/outdoor living.
Project Details:
Architecture: Drewett Works, Scottsdale, AZ // C.P. Drewett, AIA, NCARB // www.drewettworks.com
Builder: Bedbrock Developers, Paradise Valley, AZ // http://www.bedbrock.com
Interior Designer: Est Est, Scottsdale, AZ // http://www.estestinc.com
Photographer: Michael Duerinckx, Phoenix, AZ // www.inckx.com
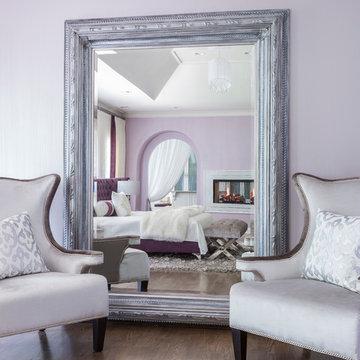
Esempio di una grande camera matrimoniale moderna con pareti viola, pavimento in legno massello medio, camino bifacciale e cornice del camino piastrellata

Masculine Luxe Master Suite
Immagine di un'ampia camera matrimoniale minimalista con pareti grigie, parquet chiaro, camino bifacciale, cornice del camino in cemento e pavimento grigio
Immagine di un'ampia camera matrimoniale minimalista con pareti grigie, parquet chiaro, camino bifacciale, cornice del camino in cemento e pavimento grigio
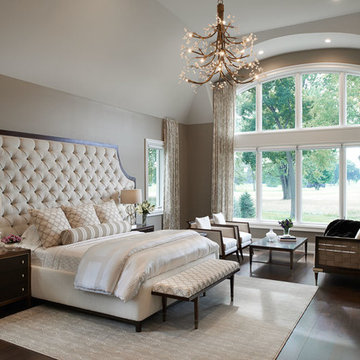
The homeowner’s one wish for this master suite was to have a custom designed classic tufted headboard. The fireplace and furnishings were selected specifically to help create a mixed use of materials in keeping with the more contemporary style home.
Photography by Carlson Productions LLC
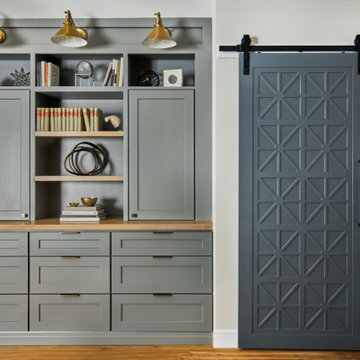
A three dimensional sliding door adorns the entry to the primary bathroom. An adjacent built-in functions as a stylish dresser for storing clothes with a few shelves for the most cherished of books and collected accessories.
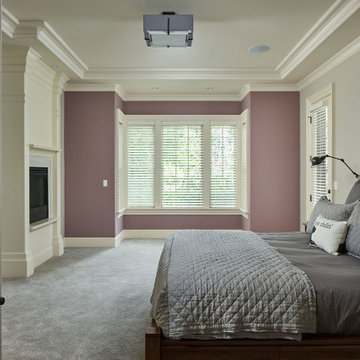
In a warm and spacious primary bedroom, large windows invite plenty of natural light. One wall is painted a lovely mauve accented with crown molding throughout. The fireplace with tile and columned surround is double sided, seeing through to the primary ensuite bathroom.
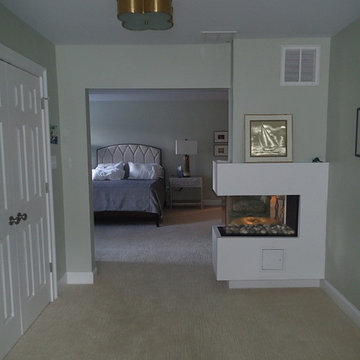
Sitting Room In Master Bedroom
Foto di una grande camera matrimoniale chic con pareti verdi, moquette, camino bifacciale e cornice del camino in intonaco
Foto di una grande camera matrimoniale chic con pareti verdi, moquette, camino bifacciale e cornice del camino in intonaco

Showcase Photography
Ispirazione per una camera matrimoniale contemporanea con pareti grigie, pavimento in gres porcellanato, cornice del camino piastrellata e camino bifacciale
Ispirazione per una camera matrimoniale contemporanea con pareti grigie, pavimento in gres porcellanato, cornice del camino piastrellata e camino bifacciale
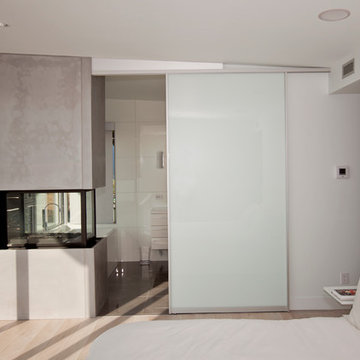
interiors: Tanya Schoenroth Design, architecture: Scott Mitchell, builder: Boffo Construction, photo: Janis Nicolay
Esempio di una camera da letto minimal con camino bifacciale
Esempio di una camera da letto minimal con camino bifacciale

This primary suite bedroom has a coffered ceiling, a see-through fireplace, and vaulted ceiling with a custom chandelier.
Foto di una grande camera matrimoniale minimalista con pareti grigie, pavimento in legno massello medio, camino bifacciale, cornice del camino in pietra e pavimento marrone
Foto di una grande camera matrimoniale minimalista con pareti grigie, pavimento in legno massello medio, camino bifacciale, cornice del camino in pietra e pavimento marrone
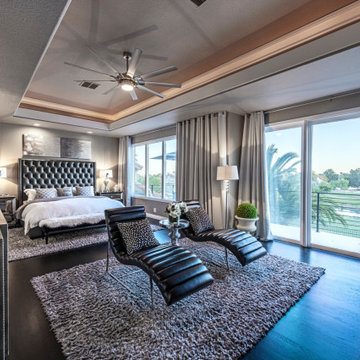
Master bedroom, black hardwood floors,
Foto di una grande camera matrimoniale chic con pareti grigie, parquet scuro, camino bifacciale, cornice del camino piastrellata e pavimento nero
Foto di una grande camera matrimoniale chic con pareti grigie, parquet scuro, camino bifacciale, cornice del camino piastrellata e pavimento nero

Exposed beams, a double-sided fireplace, vaulted ceilings, double entry doors, wood floors, and a custom chandelier.
Esempio di un'ampia camera matrimoniale stile rurale con pareti bianche, parquet scuro, camino bifacciale, cornice del camino in pietra, pavimento marrone e travi a vista
Esempio di un'ampia camera matrimoniale stile rurale con pareti bianche, parquet scuro, camino bifacciale, cornice del camino in pietra, pavimento marrone e travi a vista

Authentic French Country Estate in one of Houston's most exclusive neighborhoods - Hunters Creek Village. Custom designed and fabricated iron railing featuring Gothic circles.
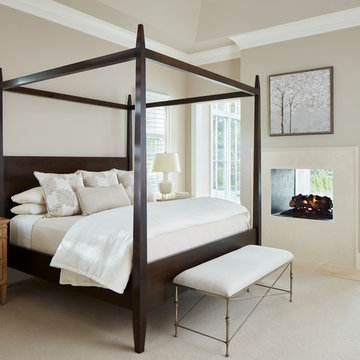
Immagine di una camera da letto tradizionale con pareti beige, moquette, camino bifacciale e pavimento beige
Camere da Letto grigie con camino bifacciale - Foto e idee per arredare
1