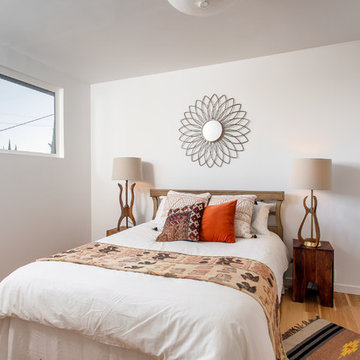Camere da Letto american style con parquet chiaro - Foto e idee per arredare
Filtra anche per:
Budget
Ordina per:Popolari oggi
61 - 80 di 896 foto
1 di 3
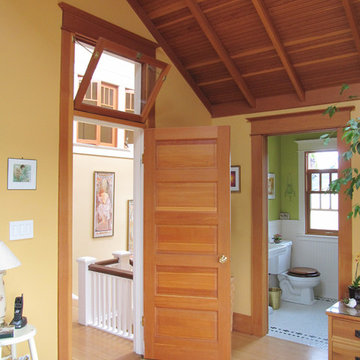
This Is master bedroom with stair hall beyond. Original flat ceiling in dormer was removed to expose gable roof, and skylights added. New ceiling is beadboard with decorative 2 x 4 rafters below. A former closet became new master bath. Doors with transoms are original. All rooms upstairs are backlit by skylights in stair hall.
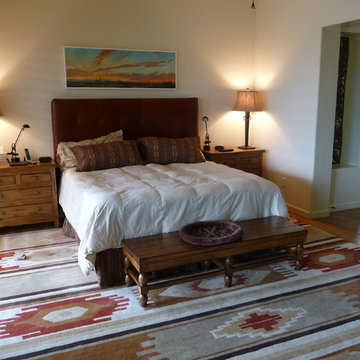
Esempio di una grande camera matrimoniale stile americano con pareti bianche, parquet chiaro, nessun camino e pavimento marrone
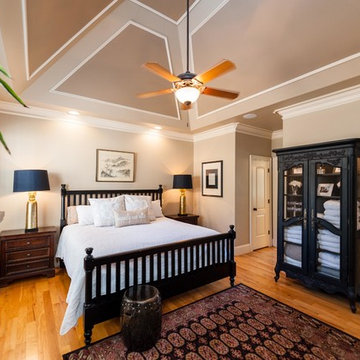
Chris Guy
Immagine di una camera matrimoniale stile americano di medie dimensioni con pareti beige, parquet chiaro e pavimento marrone
Immagine di una camera matrimoniale stile americano di medie dimensioni con pareti beige, parquet chiaro e pavimento marrone
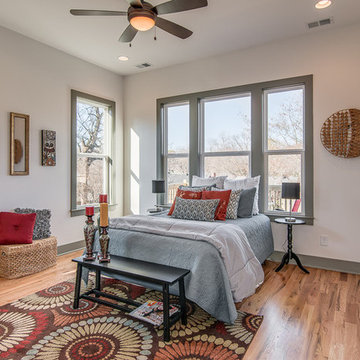
Foto di una camera matrimoniale stile americano di medie dimensioni con pareti bianche e parquet chiaro
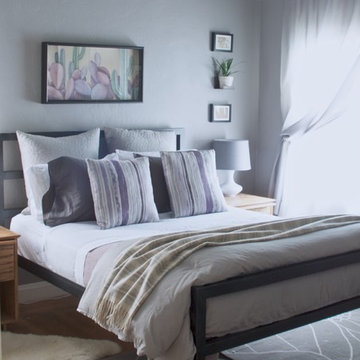
A light and airy bedroom in soothing grey tones. Light wools, sheepskin rugs, vintage prints and reclaimed wood furniture. Black steel anchors the look, modern lighting fixtures set the mood and blackout shades allow for complete protection from the morning sun through east facing windows.
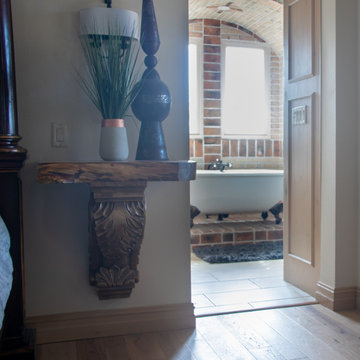
Foto di una grande camera matrimoniale stile americano con pareti bianche, parquet chiaro, camino sospeso, cornice del camino in legno e pavimento beige
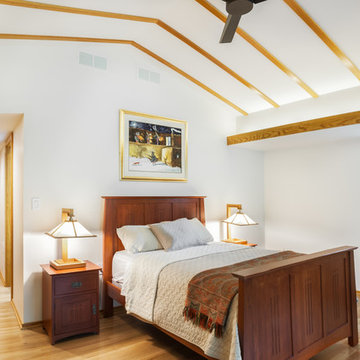
The master suite in this 1970’s Frank Lloyd Wright-inspired home was transformed from open and awkward to clean and crisp. The original suite was one large room with a sunken tub, pedestal sink, and toilet just a few steps up from the bedroom, which had a full wall of patio doors. The roof was rebuilt so the bedroom floor could be raised so that it is now on the same level as the bathroom (and the rest of the house). Rebuilding the roof gave an opportunity for the bedroom ceilings to be vaulted, and wood trim, soffits, and uplighting enhance the Frank Lloyd Wright connection. The interior space was reconfigured to provide a private master bath with a soaking tub and a skylight, and a private porch was built outside the bedroom.
Contractor: Meadowlark Design + Build
Interior Designer: Meadowlark Design + Build
Photographer: Emily Rose Imagery
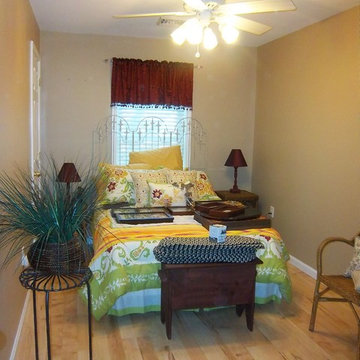
Small bedroom painted a warm neutral color - project in Cape May Court House, NJ. More at AkPaintingAndPowerwashing.com
Foto di una piccola camera degli ospiti stile americano con parquet chiaro, pareti beige e pavimento giallo
Foto di una piccola camera degli ospiti stile americano con parquet chiaro, pareti beige e pavimento giallo
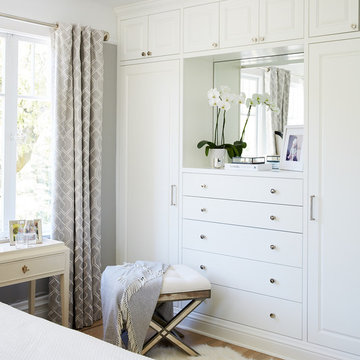
This master bedroom maximizes space with built in closet space. The chandelier is an ode to he original bones of this house.
Ispirazione per una camera matrimoniale stile americano di medie dimensioni con pareti bianche, parquet chiaro e pavimento marrone
Ispirazione per una camera matrimoniale stile americano di medie dimensioni con pareti bianche, parquet chiaro e pavimento marrone
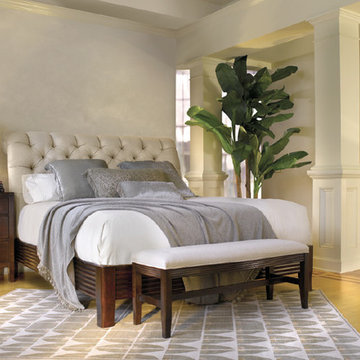
McArthur Fine Furniture
Ispirazione per una grande camera matrimoniale stile americano con pareti bianche e parquet chiaro
Ispirazione per una grande camera matrimoniale stile americano con pareti bianche e parquet chiaro
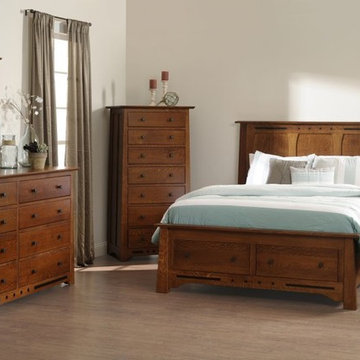
Stickley bedroom from their Mission Collection. Features sturdy, raised, tapered posts with a burned-in laser motif and an overhanging prairie top. The frame-and-panel headboard is accented with pierced squares. The storage option consists of two full-extension drawers and a cubby compartment on each side
Available from Knilans' Furniture & Interiors, Davenport, IA. www.knilansfurniture.com
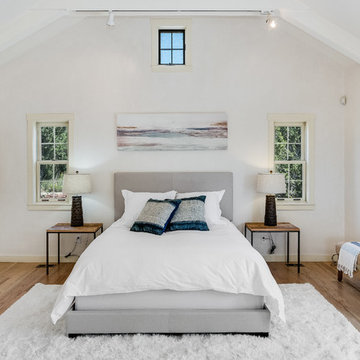
Lou Novick Photography
Immagine di una camera matrimoniale american style di medie dimensioni con pareti bianche, parquet chiaro, camino ad angolo, cornice del camino in intonaco e pavimento beige
Immagine di una camera matrimoniale american style di medie dimensioni con pareti bianche, parquet chiaro, camino ad angolo, cornice del camino in intonaco e pavimento beige
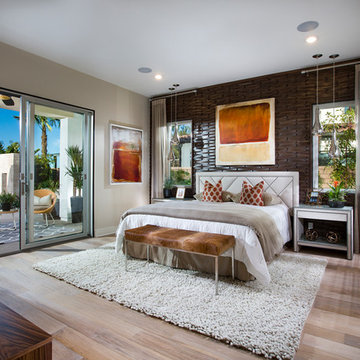
Photo by Eric Figge Photography
Idee per una grande camera matrimoniale stile americano con pareti beige, parquet chiaro e nessun camino
Idee per una grande camera matrimoniale stile americano con pareti beige, parquet chiaro e nessun camino
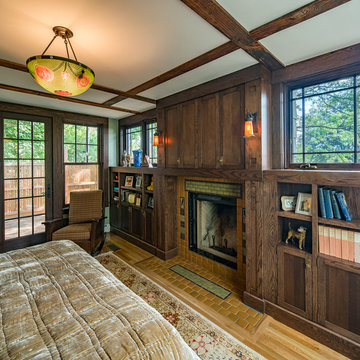
Will Horne
Idee per una camera matrimoniale stile americano di medie dimensioni con pareti verdi, parquet chiaro, camino classico e cornice del camino piastrellata
Idee per una camera matrimoniale stile americano di medie dimensioni con pareti verdi, parquet chiaro, camino classico e cornice del camino piastrellata
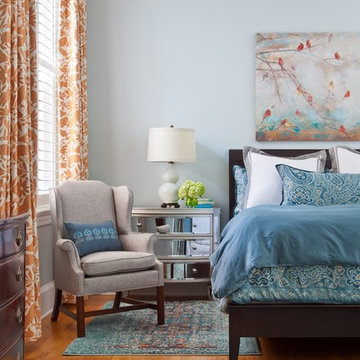
Gordon Gregory Photography
Idee per una camera da letto american style con pareti blu e parquet chiaro
Idee per una camera da letto american style con pareti blu e parquet chiaro
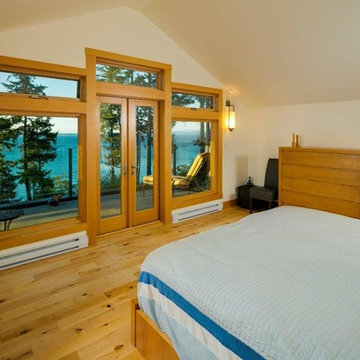
Idee per una camera matrimoniale american style di medie dimensioni con pareti bianche, parquet chiaro e nessun camino
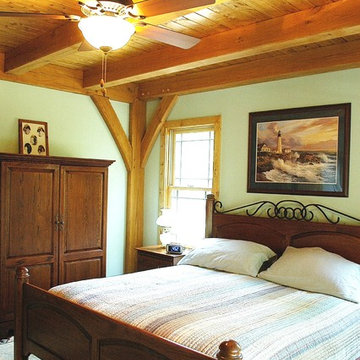
Heavy timber makes a perfect accent for this elegantly simple bedroom.
Esempio di una camera matrimoniale stile americano di medie dimensioni con pareti blu e parquet chiaro
Esempio di una camera matrimoniale stile americano di medie dimensioni con pareti blu e parquet chiaro
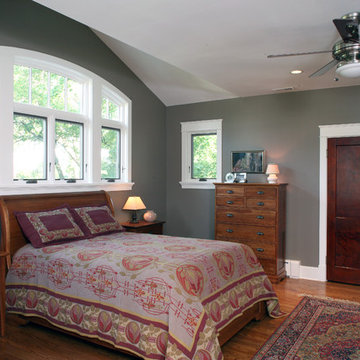
Idee per una camera matrimoniale stile americano di medie dimensioni con pareti grigie, parquet chiaro e nessun camino
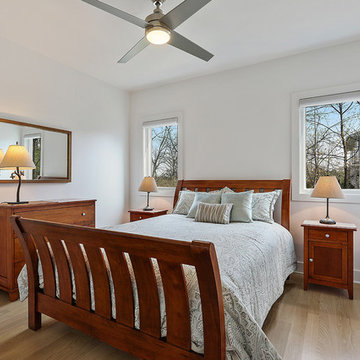
This stunning design by Van’s Lumber makes extraordinary use of modest square footage. The home features 2,378 square feet of finished living space. The spacious kitchen and family room serve as the heart of the home. The home is great for a private retreat or entertaining friends. The sunroom allows you to enjoy the wooded surroundings in the comfort of indoor living.
- 2,378 total square feet
- Three bedrooms & 2 ½ baths
- Spacious sunroom
- Open concept with beamed ceiling
- Stone fireplace with concrete mantel
- Kitchen with granite counter tops
- Custom white oak hardwood floor
- Covered patio
- Master bath with walk-in zero entrance shower and his & her vanity
- Oversized three stall garage
- Custom moldings and trims
- Marvin windows with new Ebony color
- Full basement (blasted)
Camere da Letto american style con parquet chiaro - Foto e idee per arredare
4
