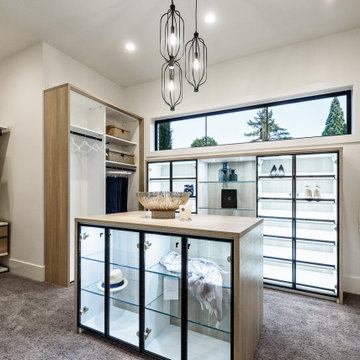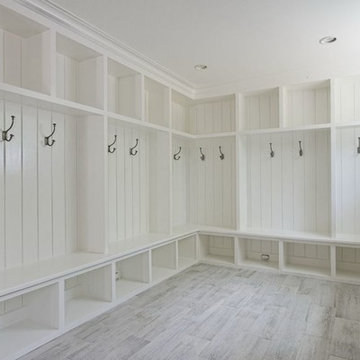Cabine Armadio country
Filtra anche per:
Budget
Ordina per:Popolari oggi
101 - 120 di 791 foto
1 di 3
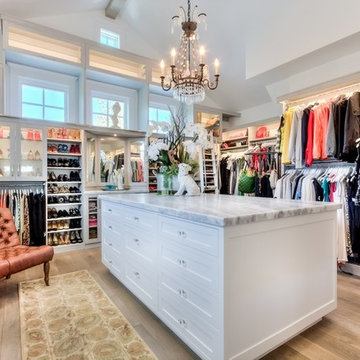
interior designer: Kathryn Smith
Immagine di un'ampia cabina armadio per donna country con nessun'anta, ante bianche e parquet chiaro
Immagine di un'ampia cabina armadio per donna country con nessun'anta, ante bianche e parquet chiaro
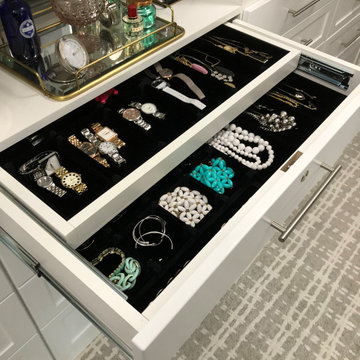
Typical builder closet with fixed rods and shelves, all sprayed the same color as the ceiling and walls.
Idee per una cabina armadio unisex country di medie dimensioni con ante in stile shaker, ante bianche, moquette e pavimento bianco
Idee per una cabina armadio unisex country di medie dimensioni con ante in stile shaker, ante bianche, moquette e pavimento bianco
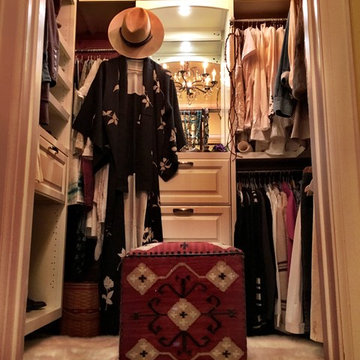
First thought was sheepskin on the floor, a girl can always change her mind.
Lisa Lyttle
Ispirazione per una cabina armadio per donna country di medie dimensioni con ante con bugna sagomata e ante bianche
Ispirazione per una cabina armadio per donna country di medie dimensioni con ante con bugna sagomata e ante bianche

We gave this rather dated farmhouse some dramatic upgrades that brought together the feminine with the masculine, combining rustic wood with softer elements. In terms of style her tastes leaned toward traditional and elegant and his toward the rustic and outdoorsy. The result was the perfect fit for this family of 4 plus 2 dogs and their very special farmhouse in Ipswich, MA. Character details create a visual statement, showcasing the melding of both rustic and traditional elements without too much formality. The new master suite is one of the most potent examples of the blending of styles. The bath, with white carrara honed marble countertops and backsplash, beaded wainscoting, matching pale green vanities with make-up table offset by the black center cabinet expand function of the space exquisitely while the salvaged rustic beams create an eye-catching contrast that picks up on the earthy tones of the wood. The luxurious walk-in shower drenched in white carrara floor and wall tile replaced the obsolete Jacuzzi tub. Wardrobe care and organization is a joy in the massive walk-in closet complete with custom gliding library ladder to access the additional storage above. The space serves double duty as a peaceful laundry room complete with roll-out ironing center. The cozy reading nook now graces the bay-window-with-a-view and storage abounds with a surplus of built-ins including bookcases and in-home entertainment center. You can’t help but feel pampered the moment you step into this ensuite. The pantry, with its painted barn door, slate floor, custom shelving and black walnut countertop provide much needed storage designed to fit the family’s needs precisely, including a pull out bin for dog food. During this phase of the project, the powder room was relocated and treated to a reclaimed wood vanity with reclaimed white oak countertop along with custom vessel soapstone sink and wide board paneling. Design elements effectively married rustic and traditional styles and the home now has the character to match the country setting and the improved layout and storage the family so desperately needed. And did you see the barn? Photo credit: Eric Roth
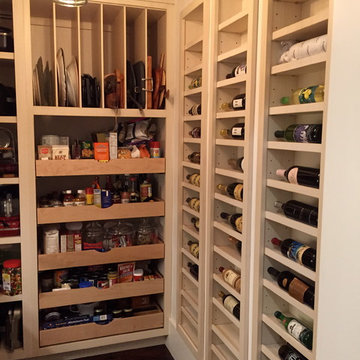
Foto di una grande cabina armadio unisex country con pavimento in legno massello medio
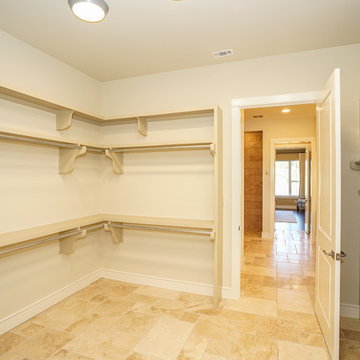
Ispirazione per una cabina armadio unisex country di medie dimensioni con ante con bugna sagomata, ante beige, pavimento in travertino e pavimento beige
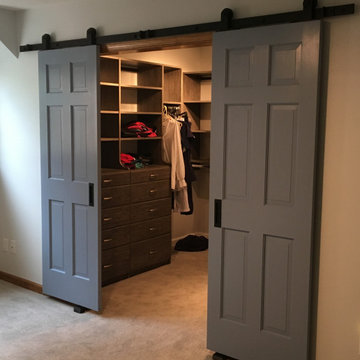
Sliding barn doors not only look awesome they serve a purpose here of preventing swinging doors getting in the way in a small space. The barn door to the bathroom doubles as a door over another small closet with-in the master closet.
H2 Llc provided the closet organization with in the closet working closely with the homeowners to obtain the perfect closet organization. This is such an improvement over the small reach-in closet that was removed to make a space for the walk-in closet.
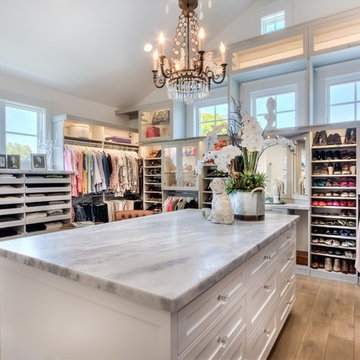
interior designer: Kathryn Smith
Immagine di un'ampia cabina armadio per donna country con nessun'anta, ante bianche e parquet chiaro
Immagine di un'ampia cabina armadio per donna country con nessun'anta, ante bianche e parquet chiaro
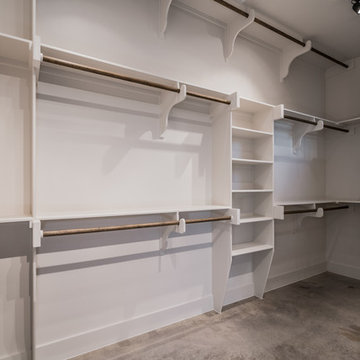
Mark Adams Media
Immagine di una cabina armadio unisex country con pavimento in cemento
Immagine di una cabina armadio unisex country con pavimento in cemento
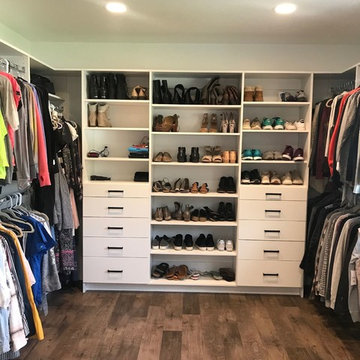
Immagine di una grande cabina armadio unisex country con ante lisce, ante bianche, pavimento in legno massello medio e pavimento marrone

Inspired by the majesty of the Northern Lights and this family's everlasting love for Disney, this home plays host to enlighteningly open vistas and playful activity. Like its namesake, the beloved Sleeping Beauty, this home embodies family, fantasy and adventure in their truest form. Visions are seldom what they seem, but this home did begin 'Once Upon a Dream'. Welcome, to The Aurora.

Custom Built home designed to fit on an undesirable lot provided a great opportunity to think outside of the box with creating a large open concept living space with a kitchen, dining room, living room, and sitting area. This space has extra high ceilings with concrete radiant heat flooring and custom IKEA cabinetry throughout. The master suite sits tucked away on one side of the house while the other bedrooms are upstairs with a large flex space, great for a kids play area!
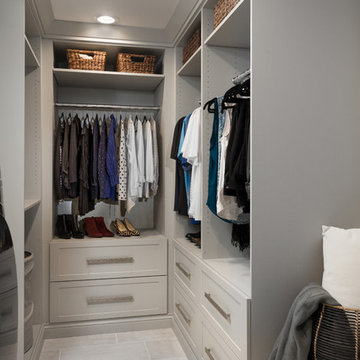
This chic farmhouse remodel project blends the classic Pendleton SP 275 door style with the fresh look of the Heron Plume (Kitchen and Powder Room) and Oyster (Master Bath and Closet) painted finish from Showplace Cabinetry.
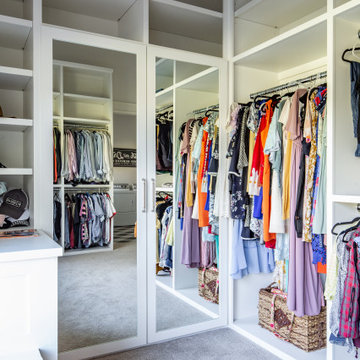
Foto di una grande cabina armadio country con ante con riquadro incassato, ante bianche, moquette e pavimento beige

The Kelso's Primary Closet is a spacious and well-designed area dedicated to organizing and storing their clothing and accessories. The closet features a plush gray carpet that adds a touch of comfort and luxury underfoot. A large gray linen bench serves as a stylish and practical seating option, allowing the Kelso's to sit down while choosing their outfits. The closet itself is a generous walk-in design, providing ample space for hanging clothes, shelves for folded items, and storage compartments for shoes and accessories. The round semi-flush lighting fixtures enhance the visibility and add a modern touch to the space. The white melamine closet system offers a clean and sleek appearance, ensuring a cohesive and organized look. With the combination of the gray carpet, linen bench, walk-in layout, lighting, and melamine closet system, the Kelso's Primary Closet creates a functional and aesthetically pleasing space for their clothing storage needs.
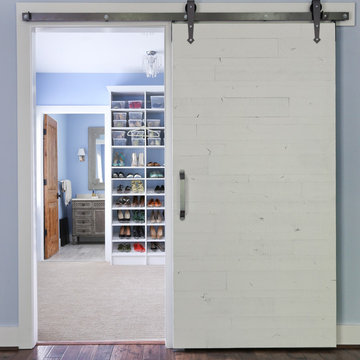
Master suite - looking at her walking closet and bathroom
Idee per una cabina armadio unisex country di medie dimensioni con nessun'anta, ante bianche, moquette e pavimento beige
Idee per una cabina armadio unisex country di medie dimensioni con nessun'anta, ante bianche, moquette e pavimento beige
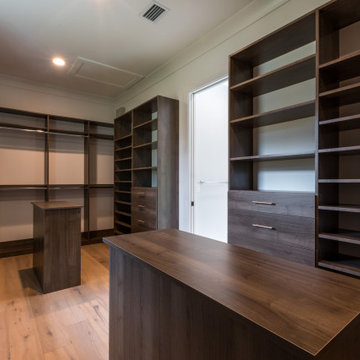
A large walk in closet with his and hers islands.
Esempio di una grande cabina armadio country con ante lisce, ante in legno bruno, pavimento in legno massello medio e pavimento marrone
Esempio di una grande cabina armadio country con ante lisce, ante in legno bruno, pavimento in legno massello medio e pavimento marrone
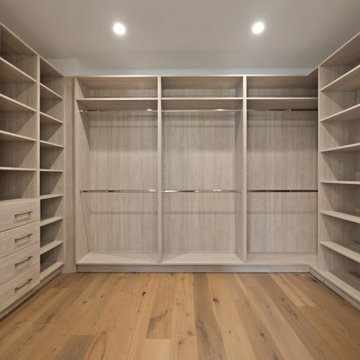
Foto di una grande cabina armadio unisex country con ante lisce e parquet chiaro
Cabine Armadio country
6
