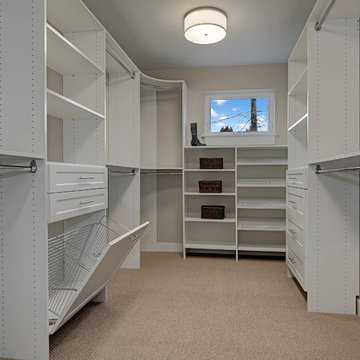Cabine Armadio country
Filtra anche per:
Budget
Ordina per:Popolari oggi
61 - 80 di 791 foto
1 di 3
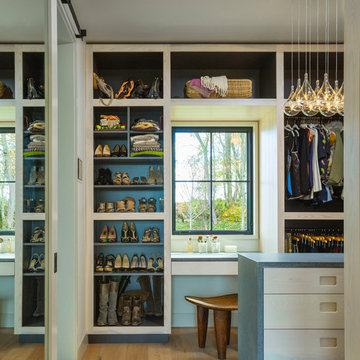
Immagine di una cabina armadio unisex country di medie dimensioni con ante lisce, ante in legno chiaro, pavimento in legno massello medio e pavimento marrone
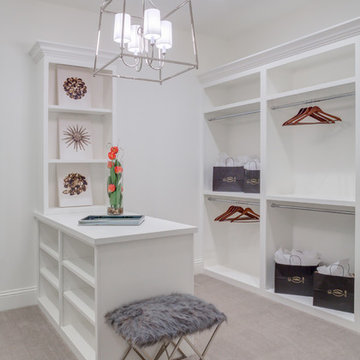
Walk in master closet with island
Foto di una grande cabina armadio country con moquette
Foto di una grande cabina armadio country con moquette
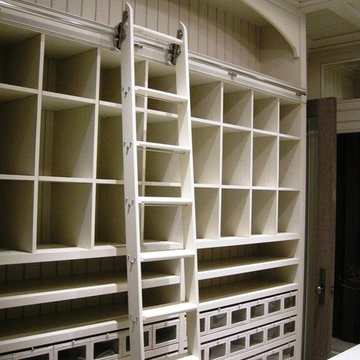
Immagine di un'ampia cabina armadio unisex country con ante con riquadro incassato, ante bianche, moquette e pavimento beige
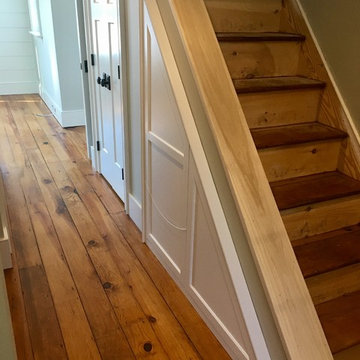
This restored 1800's colonial on the Connecticut shore has a master closet to die for! We restored the antique doug fir floors and built new hanging shelving, adjustable shelving, open shelving using reclaimed planks, and also built under stair pull out drawers.
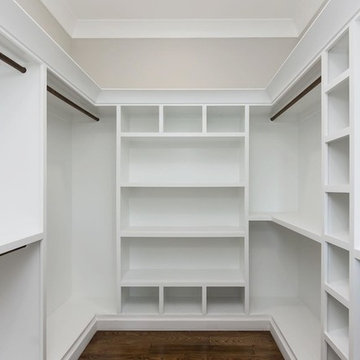
Dwight Myers Real Estate Photography
Esempio di una grande cabina armadio unisex country con pavimento in legno massello medio e pavimento marrone
Esempio di una grande cabina armadio unisex country con pavimento in legno massello medio e pavimento marrone
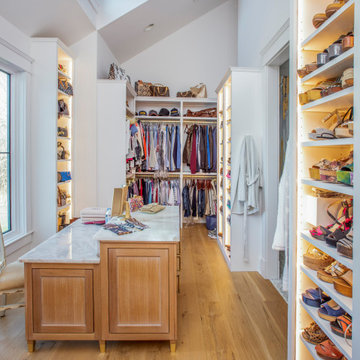
Immagine di una grande cabina armadio unisex country con ante a filo, ante in legno chiaro, parquet chiaro, pavimento marrone e soffitto a volta
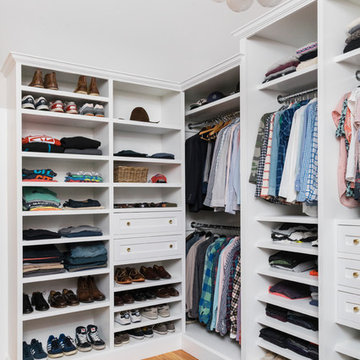
This Winchester home was love at first sight for this young family of four. The layout lacked function, had no master suite to speak of, an antiquated kitchen, non-existent connection to the outdoor living space and an absentee mud room… yes, true love. Windhill Builders to the rescue! Design and build a sanctuary that accommodates the daily, sometimes chaotic lifestyle of a busy family that provides practical function, exceptional finishes and pure comfort. We think the photos tell the story of this happy ending. Feast your eyes on the kitchen with its crisp, clean finishes and black accents that carry throughout the home. The Imperial Danby Honed Marble countertops, floating shelves, contrasting island painted in Benjamin Moore Timberwolfe add drama to this beautiful space. Flow around the kitchen, cozy family room, coffee & wine station, pantry, and work space all invite and connect you to the magnificent outdoor living room complete with gilded iron statement fixture. It’s irresistible! The master suite indulges with its dreamy slumber shades of grey, walk-in closet perfect for a princess and a glorious bath to wash away the day. Once an absentee mudroom, now steals the show with its black built-ins, gold leaf pendant lighting and unique cement tile. The picture-book New England front porch, adorned with rocking chairs provides the classic setting for ‘summering’ with a glass of cold lemonade.
Joyelle West Photography
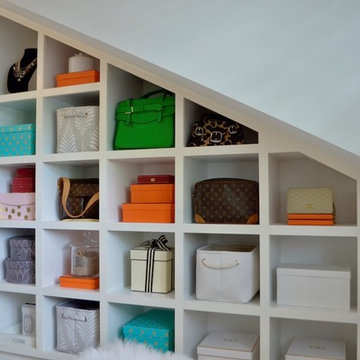
Ben Vandenberg
Esempio di una cabina armadio country con nessun'anta e ante bianche
Esempio di una cabina armadio country con nessun'anta e ante bianche
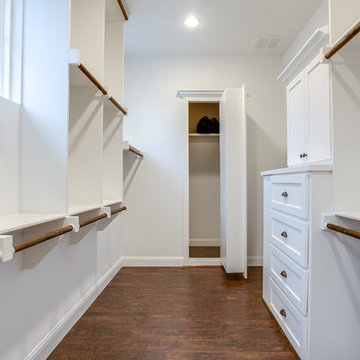
Ariana with ANM photography
Foto di una grande cabina armadio unisex country con ante in stile shaker, ante bianche, pavimento in legno massello medio e pavimento marrone
Foto di una grande cabina armadio unisex country con ante in stile shaker, ante bianche, pavimento in legno massello medio e pavimento marrone
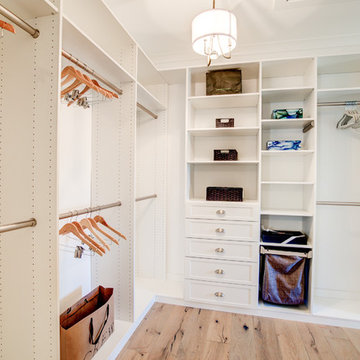
The master closet in the Potomac has 2 entryways connecting to the master bath and the master bedroom! The custom shelving units were provided by Closet Factory!
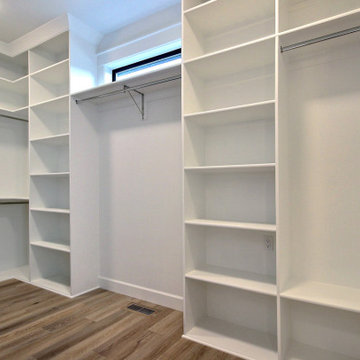
This Beautiful Multi-Story Modern Farmhouse Features a Master On The Main & A Split-Bedroom Layout • 5 Bedrooms • 4 Full Bathrooms • 1 Powder Room • 3 Car Garage • Vaulted Ceilings • Den • Large Bonus Room w/ Wet Bar • 2 Laundry Rooms • So Much More!
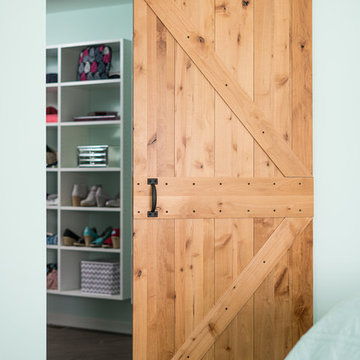
Walk-in closet features rustic barn door & tons of storage w/ shelves, rods, drawers, cubbies & a full length mirror w/jewelry storage
Marshall Evan Photography
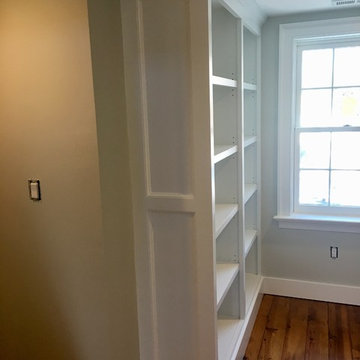
This restored 1800's colonial on the Connecticut shore has a master closet to die for! We restored the antique doug fir floors and built new hanging shelving, adjustable shelving, open shelving using reclaimed planks, and also built under stair pull out drawers.
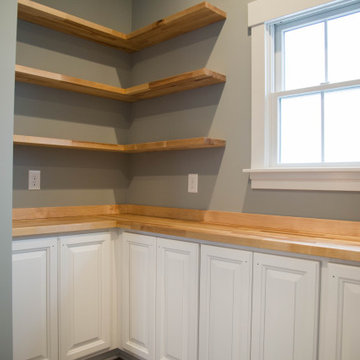
Floating shelves and abundant cabinets provide storage for dry goods and small appliances.
Idee per una grande cabina armadio country con ante con bugna sagomata e ante bianche
Idee per una grande cabina armadio country con ante con bugna sagomata e ante bianche
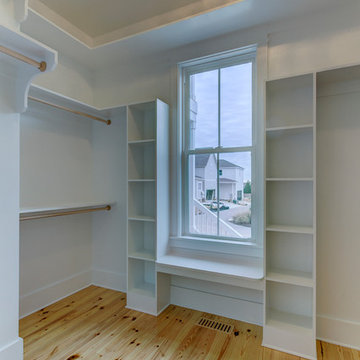
Ispirazione per una cabina armadio unisex country di medie dimensioni con nessun'anta, ante bianche e parquet chiaro

Walk-in closet off the master suite with plenty of storage space - Creek hill Custom Homes MN
Immagine di una cabina armadio unisex country di medie dimensioni con ante bianche e moquette
Immagine di una cabina armadio unisex country di medie dimensioni con ante bianche e moquette
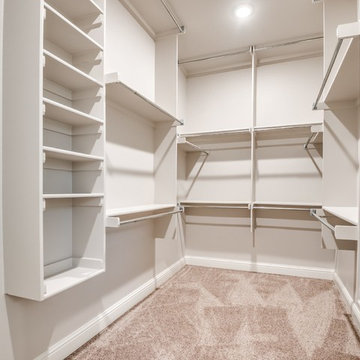
This walk-in closet has plenty of space for all of your clothing, shoes, and accessories!
Idee per una grande cabina armadio unisex country
Idee per una grande cabina armadio unisex country
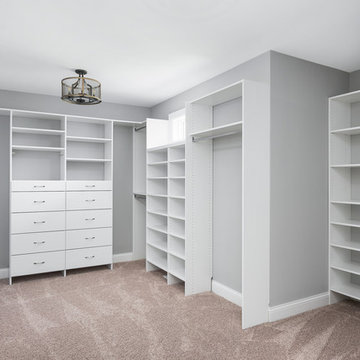
DJK Custom Homes, Inc.
Immagine di un'ampia cabina armadio unisex country con ante lisce, ante bianche, moquette e pavimento beige
Immagine di un'ampia cabina armadio unisex country con ante lisce, ante bianche, moquette e pavimento beige
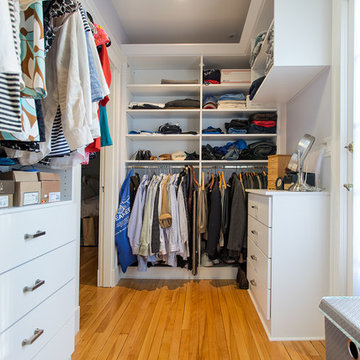
Photo Credit: Evan White
Ispirazione per una cabina armadio unisex country di medie dimensioni con ante lisce, ante bianche e parquet chiaro
Ispirazione per una cabina armadio unisex country di medie dimensioni con ante lisce, ante bianche e parquet chiaro
Cabine Armadio country
4
