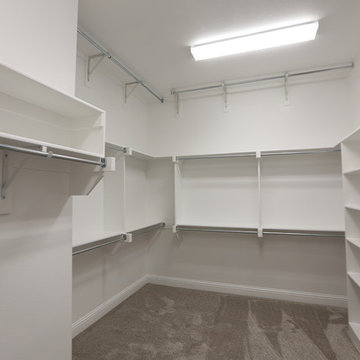Cabine Armadio country
Filtra anche per:
Budget
Ordina per:Popolari oggi
161 - 180 di 791 foto
1 di 3
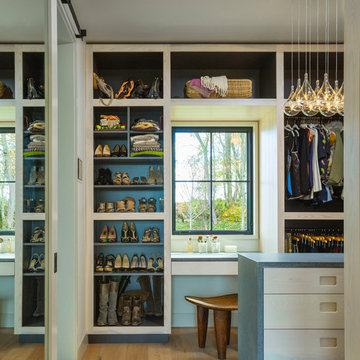
Immagine di una cabina armadio unisex country di medie dimensioni con ante lisce, ante in legno chiaro, pavimento in legno massello medio e pavimento marrone
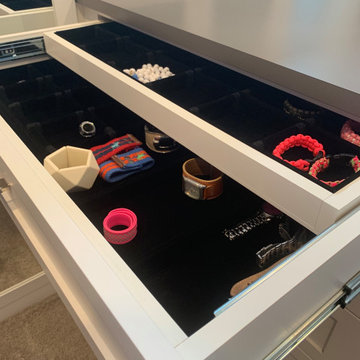
Immagine di una grande cabina armadio unisex country con ante in stile shaker, ante bianche, moquette e pavimento grigio
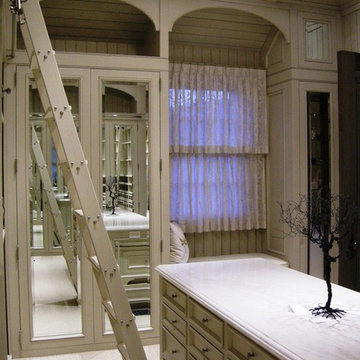
Ispirazione per un'ampia cabina armadio unisex country con ante con riquadro incassato, ante bianche, moquette e pavimento beige
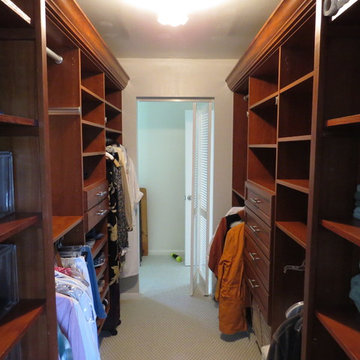
Not just a walk-in, but a "walk through", doors on both sides gives this closet a real feel of spaciousness.
Esempio di una cabina armadio unisex country di medie dimensioni con ante con riquadro incassato, ante in legno bruno e moquette
Esempio di una cabina armadio unisex country di medie dimensioni con ante con riquadro incassato, ante in legno bruno e moquette
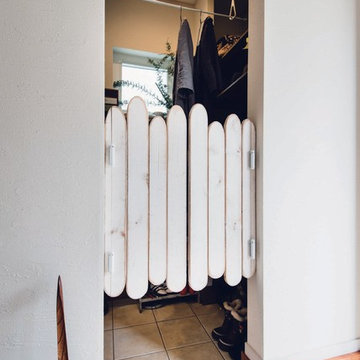
Florence Garden フローレンスガーデン
Idee per una piccola cabina armadio unisex country con pavimento con piastrelle in ceramica e pavimento beige
Idee per una piccola cabina armadio unisex country con pavimento con piastrelle in ceramica e pavimento beige
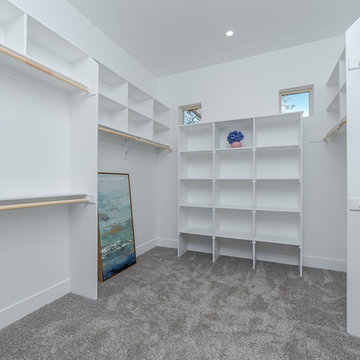
Foto di una grande cabina armadio unisex country con nessun'anta, ante bianche, moquette e pavimento grigio
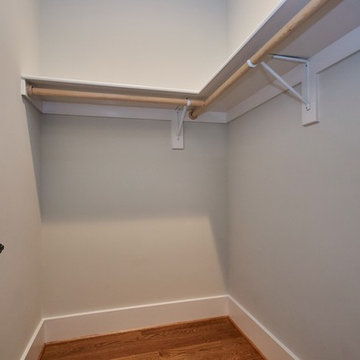
Walk-in closet in main level guest bedroom
Idee per una cabina armadio unisex country di medie dimensioni con pavimento in legno massello medio e pavimento marrone
Idee per una cabina armadio unisex country di medie dimensioni con pavimento in legno massello medio e pavimento marrone
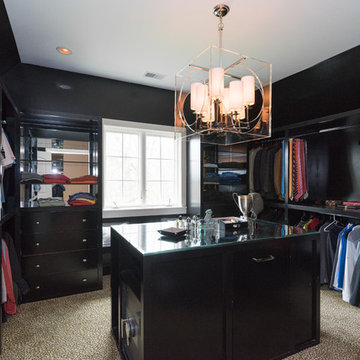
One of two matching grand closet spaces featuring sleek black cabinetry. They each contain additional cedar closets and customized storage for jewelry, scarves, belts, shoes, as well as a mini refrigerator.
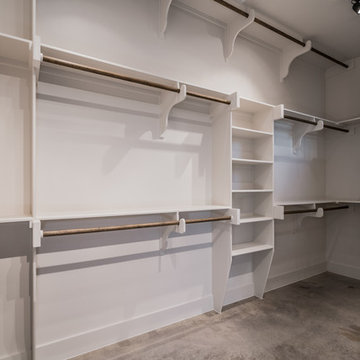
Mark Adams Media
Immagine di una cabina armadio unisex country con pavimento in cemento
Immagine di una cabina armadio unisex country con pavimento in cemento
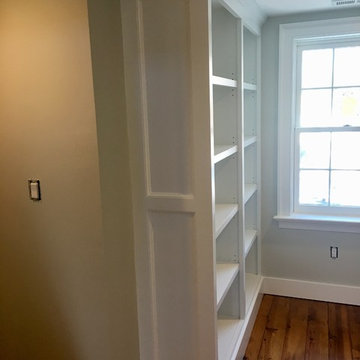
This restored 1800's colonial on the Connecticut shore has a master closet to die for! We restored the antique doug fir floors and built new hanging shelving, adjustable shelving, open shelving using reclaimed planks, and also built under stair pull out drawers.
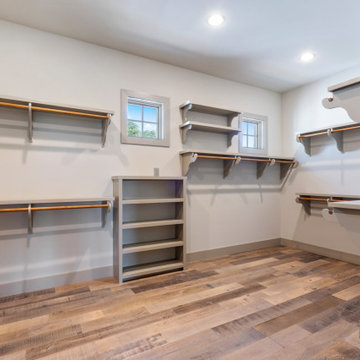
Spacious master closet
Ispirazione per una grande cabina armadio unisex country con ante in stile shaker, ante grigie, parquet chiaro e pavimento grigio
Ispirazione per una grande cabina armadio unisex country con ante in stile shaker, ante grigie, parquet chiaro e pavimento grigio
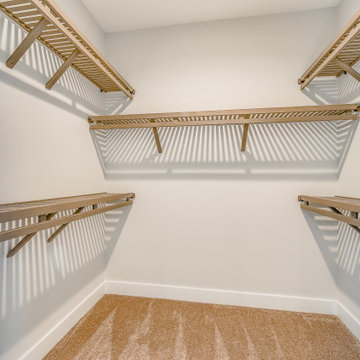
This 3000 SF farmhouse features four bedrooms and three baths over two floors. A first floor study can be used as a fifth bedroom. Open concept plan features beautiful kitchen with breakfast area and great room with fireplace. Butler's pantry leads to separate dining room. Upstairs, large master suite features a recessed ceiling and custom barn door leading to the marble master bath.
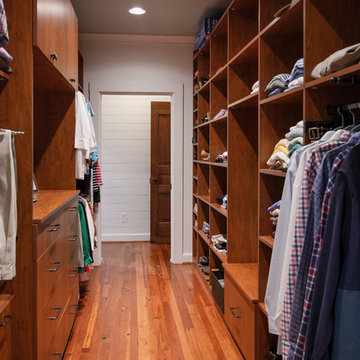
This closet is custom made and seperates the master bedroom and the master bathroom. It is a galley shaped closet with his and her doors on both sides.
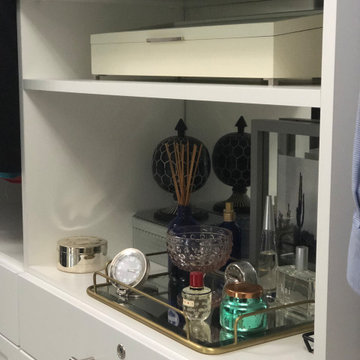
Typical builder closet with fixed rods and shelves, all sprayed the same color as the ceiling and walls.
Ispirazione per una cabina armadio unisex country di medie dimensioni con ante in stile shaker, ante bianche, moquette e pavimento bianco
Ispirazione per una cabina armadio unisex country di medie dimensioni con ante in stile shaker, ante bianche, moquette e pavimento bianco
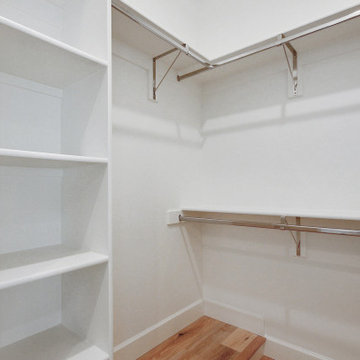
This Beautiful Multi-Story Modern Farmhouse Features a Master On The Main & A Split-Bedroom Layout • 5 Bedrooms • 4 Full Bathrooms • 1 Powder Room • 3 Car Garage • Vaulted Ceilings • Den • Large Bonus Room w/ Wet Bar • 2 Laundry Rooms • So Much More!
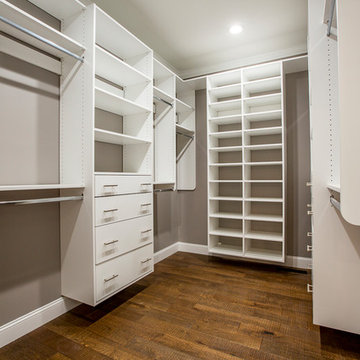
Master walk-in closet with custom closets from A Place for E erything Closets
Foto di una cabina armadio country di medie dimensioni con ante bianche, pavimento in legno massello medio e pavimento marrone
Foto di una cabina armadio country di medie dimensioni con ante bianche, pavimento in legno massello medio e pavimento marrone
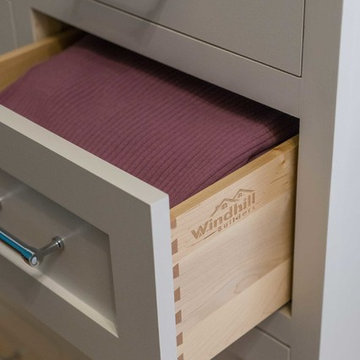
We gave this rather dated farmhouse some dramatic upgrades that brought together the feminine with the masculine, combining rustic wood with softer elements. In terms of style her tastes leaned toward traditional and elegant and his toward the rustic and outdoorsy. The result was the perfect fit for this family of 4 plus 2 dogs and their very special farmhouse in Ipswich, MA. Character details create a visual statement, showcasing the melding of both rustic and traditional elements without too much formality. The new master suite is one of the most potent examples of the blending of styles. The bath, with white carrara honed marble countertops and backsplash, beaded wainscoting, matching pale green vanities with make-up table offset by the black center cabinet expand function of the space exquisitely while the salvaged rustic beams create an eye-catching contrast that picks up on the earthy tones of the wood. The luxurious walk-in shower drenched in white carrara floor and wall tile replaced the obsolete Jacuzzi tub. Wardrobe care and organization is a joy in the massive walk-in closet complete with custom gliding library ladder to access the additional storage above. The space serves double duty as a peaceful laundry room complete with roll-out ironing center. The cozy reading nook now graces the bay-window-with-a-view and storage abounds with a surplus of built-ins including bookcases and in-home entertainment center. You can’t help but feel pampered the moment you step into this ensuite. The pantry, with its painted barn door, slate floor, custom shelving and black walnut countertop provide much needed storage designed to fit the family’s needs precisely, including a pull out bin for dog food. During this phase of the project, the powder room was relocated and treated to a reclaimed wood vanity with reclaimed white oak countertop along with custom vessel soapstone sink and wide board paneling. Design elements effectively married rustic and traditional styles and the home now has the character to match the country setting and the improved layout and storage the family so desperately needed. And did you see the barn? Photo credit: Eric Roth
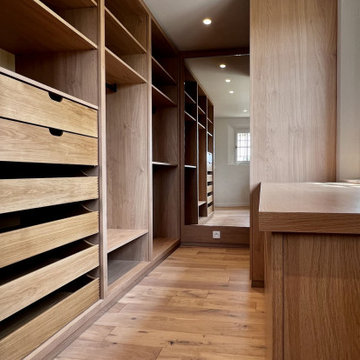
Création d'un dressing sur mesure, menuiserie sur mesure, peinture, pose de parquet, faux plafond avec spots
Esempio di una cabina armadio unisex country di medie dimensioni con nessun'anta, ante in legno scuro, parquet chiaro e pavimento beige
Esempio di una cabina armadio unisex country di medie dimensioni con nessun'anta, ante in legno scuro, parquet chiaro e pavimento beige
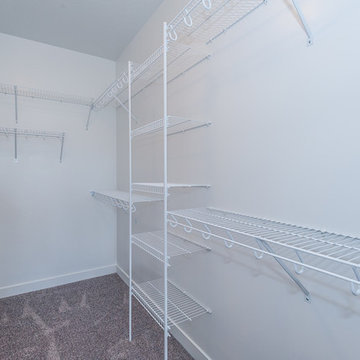
Ispirazione per una cabina armadio unisex country di medie dimensioni con nessun'anta, ante bianche e moquette
Cabine Armadio country
9
