Bordi Prato - Foto e idee
Filtra anche per:
Budget
Ordina per:Popolari oggi
21 - 40 di 280 foto
1 di 3
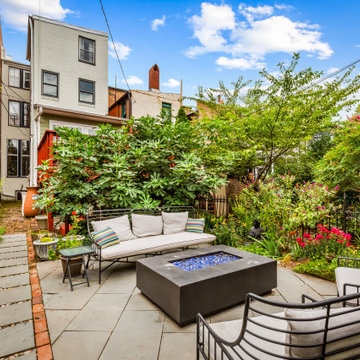
The newly designed patio comfortably seats the family and visitors. The pathway on the left leads to a rebricked side yard and the stairs leading up to the deck. The side yard was rebricked from a running bond brick pattern to a double basketweave pattern to make the side yard more of a destination than a passthrough. bricked area.
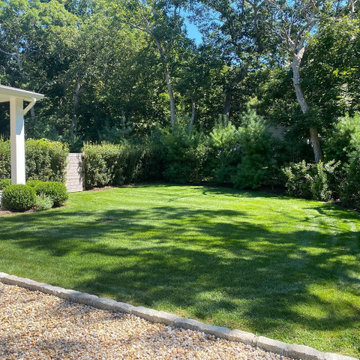
Foto di un grande giardino design esposto in pieno sole dietro casa in estate con un giardino in vaso, un ingresso o sentiero, un muro di contenimento e pavimentazioni in pietra naturale
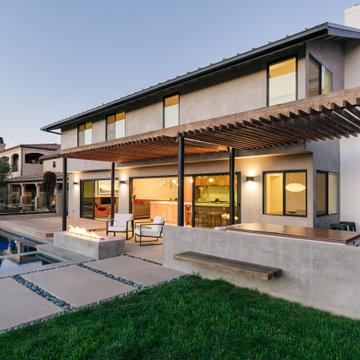
a suspended wood trellis and smooth stucco provide the palette for a modernist backyard featuring a new pool, fire pit and seating
Foto di un giardino minimalista esposto in pieno sole di medie dimensioni e dietro casa con pavimentazioni in cemento
Foto di un giardino minimalista esposto in pieno sole di medie dimensioni e dietro casa con pavimentazioni in cemento
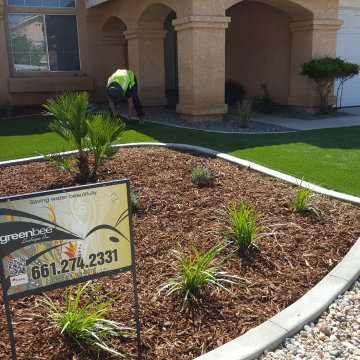
These are some of our design and build landscapes with sustainable, eco-friendly design practices in mind. Many of these were Cash for Grass rebate customers or Waterwise Conversion programs where money was awarded through local water districts and agencies.
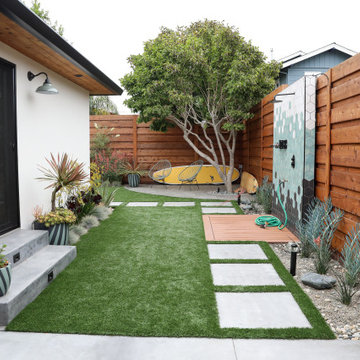
Residential home in Santa Cruz, CA
This stunning front and backyard project was so much fun! The plethora of K&D's scope of work included: smooth finished concrete walls, multiple styles of horizontal redwood fencing, smooth finished concrete stepping stones, bands, steps & pathways, paver patio & driveway, artificial turf, TimberTech stairs & decks, TimberTech custom bench with storage, shower wall with bike washing station, custom concrete fountain, poured-in-place fire pit, pour-in-place half circle bench with sloped back rest, metal pergola, low voltage lighting, planting and irrigation! (*Adorable cat not included)

This garden house was designed by owner and architect, Shirat Mavligit. The wooden section of outer wall is actually the outer section of a central volume that creates an enlarged open space bisecting the home interior. The windows create a view corridor within the home that allows visitors to see all the way through to the back yard.
Occupants of the home looking out through these windows feel as if they are sitting in the middle of a garden. This architectural theme of volume and line of site is so powerful that it became the inspiration for the modern landscape design we developed in the front, back, and side yards of the property.
We began by addressing the issue of too much open space in the front yard. It has no surrounding fence, and it faces a very busy street in Houston’s Rice Village Area. After careful study of the home façade, our team determined that the best way to set aside a large portion of private space in front of the home was to construct a landscape berm.
This land art form adds a sense of dimension and psychological boundary to the scene. It is built of core 10 steel and stands 16 inches tall. This is just high enough for guests to sit on, and it provides an ideal sunbathing area for summer days.
The sweeping contour of the berm offsets the rigid linearity of the home with a softer architectural detail. Its linear progression gives the modern landscape design a dynamic sense of movement.
Moving to the back yard, we reinforced the home’s central volume and view corridor by laying a rectilinear line of gravel parallel to an equivalent section of grass. Near the corner of the house, we created a series of gravel stepping pads that lead guests from the gravel run, through the grass, and into a vegetable garden.
The heavy use of gravel does several things. It communicates a sense of control by containing the vitality of the lawn within an inorganic, mathematically precise space. This feeling of contained life force is common in modern landscape design. This also adds the functional advantage of a low-maintenance space where only minimal lawn care is needed. Gravel also has its own unique aesthetic appeal. Its dark color compliments both the grass and the house, providing an ideal lead-in to the space of the vegetable garden.
This same rectilinear geometry was applied to the side yard, but the materials were reversed to add dramatic effect. Here, the field is gravel, and the stepping pads are made from grass. Heavy gauge steel planters were set into the gravel to house separate plantings of Zoysia. The pads run from the library to the kitchen, allowing visitors to travel between the two as if they are walking on a floor decorated with grass.
The lawn in all three yards is planted with Zoysia grass. This species of grass is frequently used in modern landscape design because it requires only moderate amounts of water to retain its exceptionally fine texture. When mowed, it presents a clean, well-manicured lawn that compliments the conservatism of the home.
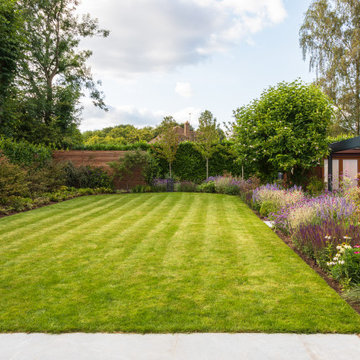
A large lawn offsets the planting and terraces, leading the eye to the end of the garden where three mature trees have been placed to create autumn drama when the colours ignite.
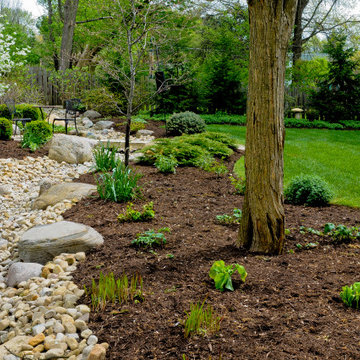
A mixture of hard edges with the river rock and soft accents with the greenery and mulch makes this landscape the best of both worlds.
Immagine di un grande giardino classico esposto in pieno sole dietro casa con sassi di fiume
Immagine di un grande giardino classico esposto in pieno sole dietro casa con sassi di fiume
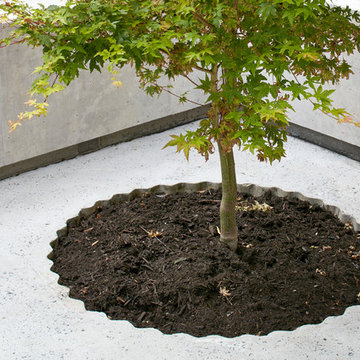
"Cookie cutter" edging to opening in paving for Japanese Maple
Esempio di un piccolo giardino design esposto a mezz'ombra in cortile in autunno con pavimentazioni in pietra naturale
Esempio di un piccolo giardino design esposto a mezz'ombra in cortile in autunno con pavimentazioni in pietra naturale
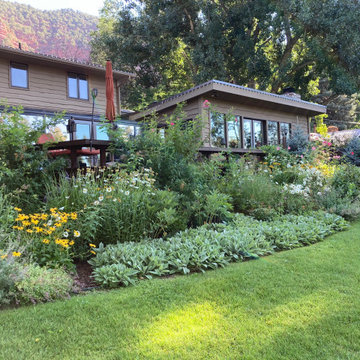
The home was perched on a massive expanse of lawn that we "right sized" by composing garden beds in correct proportion to the home.
The Client wanted beauty, opulence, lushness, and sensual delight. Climbing roses waves their blossoms in air, backlight by river water light. Ornamental grasses spray like whitewater from between romantic garden favorites: peonies, daisies, delphinium, catmints.
Each species was selected for its solid performance, be it everblooming blossoms, fragrance, or architectural stature. Repetition, proportion, form and rhythm bring order and ease to the eye, whether something is in flower or not.
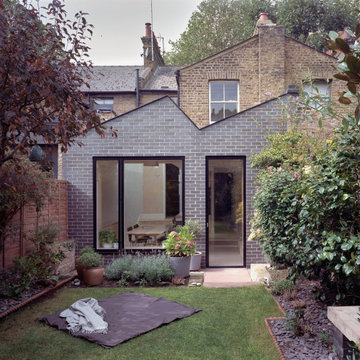
Exterior view of rear terrace extension from garden. A small lowered terrace finished with natural stone paving and framed by lavender planting allows space for a small table for two to enjoy a sunny morning coffee outside the new kitchen.
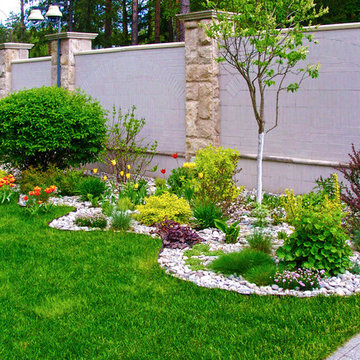
Цветник с декоративными кустарниками и многолетними цветами и злаковыми травами - подчеркивает парадную зону входа.
Автор проекта: Алена Арсеньева. Реализация проекта и ведение работ - Владимир Чичмарь
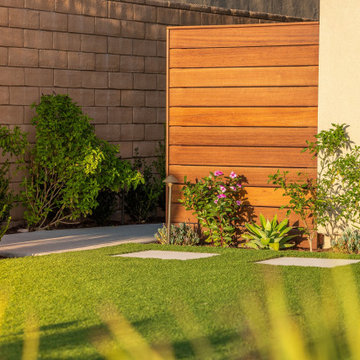
A walkway is bordered with synthetic lawn and drought tolerant landscape w/ Australian natives and succulents. Mexican Beach cobble and white precast concrete are additional accents to this space.
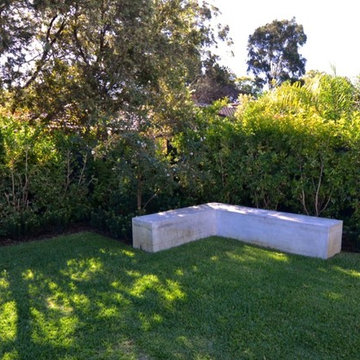
Esempio di un giardino moderno esposto a mezz'ombra di medie dimensioni e dietro casa in primavera con pacciame
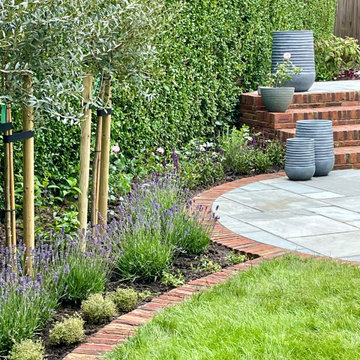
Our client in Hampstead Garden Suburb, north London, commissioned us to design a garden which creates spaces for entertaining, combined with plenty of space for play. The design and materials used for the garden complement the architecture of the house, situated in a beautiful conservation area, whilst also meeting the needs of a modern family. The planting scheme is designed to be pretty, whilst also including evergreen structure to create interest throughout the year.
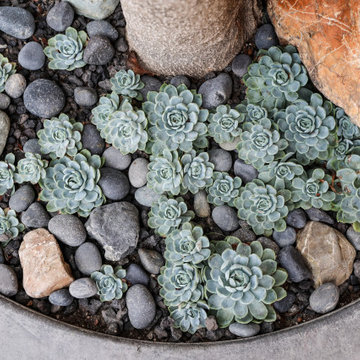
Residential home in Santa Cruz, CA
This stunning front and backyard project was so much fun! The plethora of K&D's scope of work included: smooth finished concrete walls, multiple styles of horizontal redwood fencing, smooth finished concrete stepping stones, bands, steps & pathways, paver patio & driveway, artificial turf, TimberTech stairs & decks, TimberTech custom bench with storage, shower wall with bike washing station, custom concrete fountain, poured-in-place fire pit, pour-in-place half circle bench with sloped back rest, metal pergola, low voltage lighting, planting and irrigation! (*Adorable cat not included)
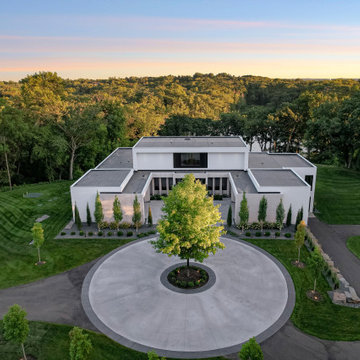
Livit Site + Structure, Inver Grove Heights, Minnesota, 2022 Regional CotY Award Winner, Residential Landscape Design/Outdoor Living Over $250,000
Esempio di un grande giardino moderno davanti casa
Esempio di un grande giardino moderno davanti casa
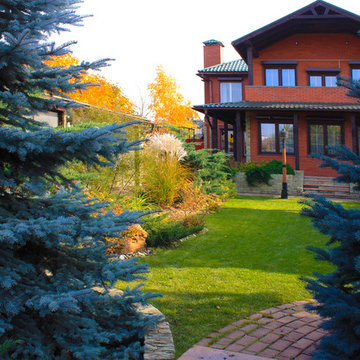
Ландшафтный дизайн участка 10 соток - центральное местов саду занимает газон.
Слева - миксбордер вдоль здания бассейна. Вдали - подпорные стенки террасы у дома.
Автор проекта: Алена Арсеньева. Реализация проекта и ведение работ - Владимир Чичмарь
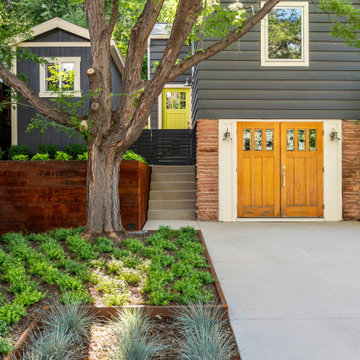
Esempio di un piccolo giardino stile americano esposto a mezz'ombra davanti casa con pavimentazioni in cemento
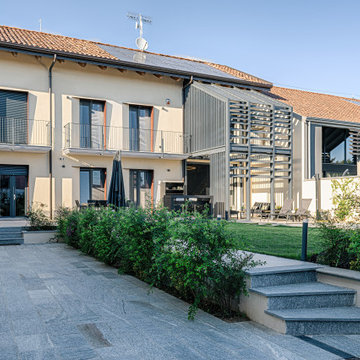
Foto di un grande giardino rustico esposto in pieno sole davanti casa in estate con pavimentazioni in pietra naturale
Bordi Prato - Foto e idee
2