Bordi Prato - Foto e idee
Filtra anche per:
Budget
Ordina per:Popolari oggi
1 - 20 di 282 foto
1 di 3
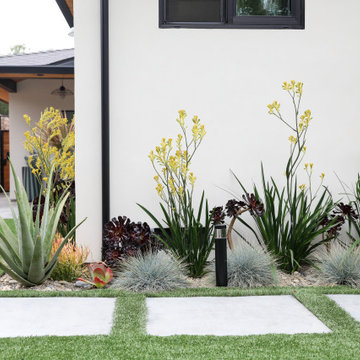
Residential home in Santa Cruz, CA
This stunning front and backyard project was so much fun! The plethora of K&D's scope of work included: smooth finished concrete walls, multiple styles of horizontal redwood fencing, smooth finished concrete stepping stones, bands, steps & pathways, paver patio & driveway, artificial turf, TimberTech stairs & decks, TimberTech custom bench with storage, shower wall with bike washing station, custom concrete fountain, poured-in-place fire pit, pour-in-place half circle bench with sloped back rest, metal pergola, low voltage lighting, planting and irrigation! (*Adorable cat not included)
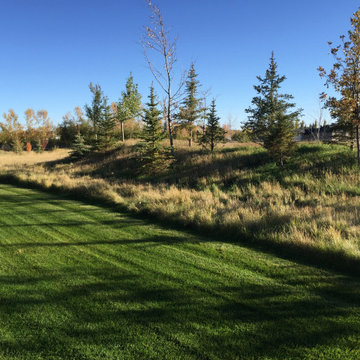
Here the native Elbow Valley grass, that we hydroseeded, meets the sod areas with a simple mowers transition.
Esempio di un grande bordo prato classico dietro casa con pavimentazioni in cemento
Esempio di un grande bordo prato classico dietro casa con pavimentazioni in cemento
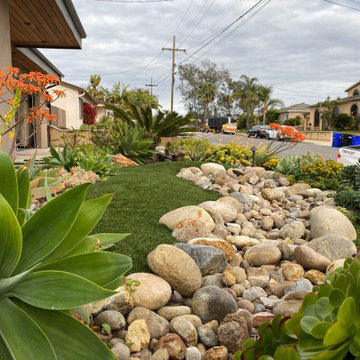
Landscape Logic created a very colorful but drought-tolerant and low-water use garden in the front yard. It has accent landscape lighting to showcase the plants and trees at night.
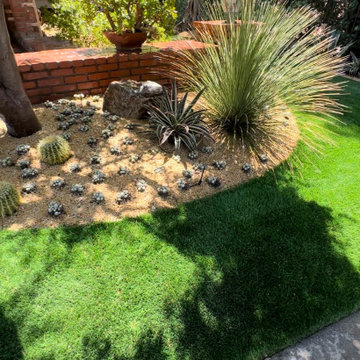
Foto di un grande giardino moderno esposto in pieno sole davanti casa in estate con un ingresso o sentiero, sassi e rocce e pavimentazioni in cemento
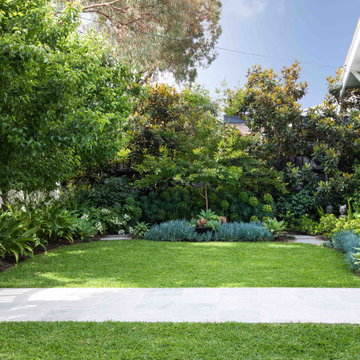
Sandringham garden - front lawn & planting
Idee per un giardino contemporaneo esposto a mezz'ombra di medie dimensioni e davanti casa in estate con pavimentazioni in pietra naturale
Idee per un giardino contemporaneo esposto a mezz'ombra di medie dimensioni e davanti casa in estate con pavimentazioni in pietra naturale
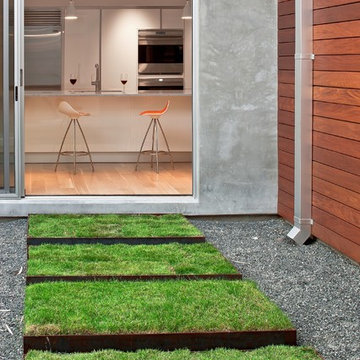
Enhance your outdoor living space with our innovative landscape project featuring corten steel. This design showcases a modern pathway made with corten steel frames and lush grass inserts, seamlessly blending natural elements with industrial aesthetics. Ideal for creating a stylish and functional transition between indoor and outdoor areas.
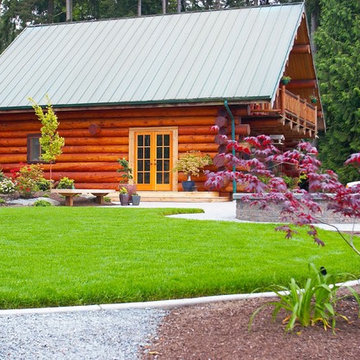
A deck and patio lead from the log cabin to a fire ring above the bluff overlooking the lake. Carefully controlled edging to the lawn created order from the surroundings and emphasized the clients desire for off setting the rustic nature of the log home. Low maintenance plantings and a simple gravel pathway connect the gardens with the residence.
This lodge style bungalow is located on a small lake on the Western side of Washington State.
Featured in Everett Herald, Home and Garden, January 28th, 2008
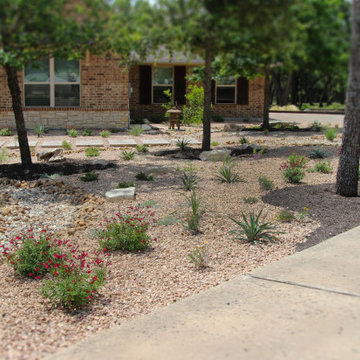
The existing excavated limestone boulders were strategically repositioned to not only serve as functional components but also as visually striking features to the modified design of the dry creek pathways and planted areas.
The trees are viewed as an opportunity to utilize dark Whittlesey mulch to provide contrast, water retention, and tie in to other defined beds and oak clusters on the property.
The front walk is comprised of sawn limestone pavers surrounded by crushed limestone rock mulch and accented by river rock dry creek bed that follows through to the backyard. The pavers lead down to a poured-in-place concrete path that grants access to outdoor utilities and matches the driveway seamlessly.
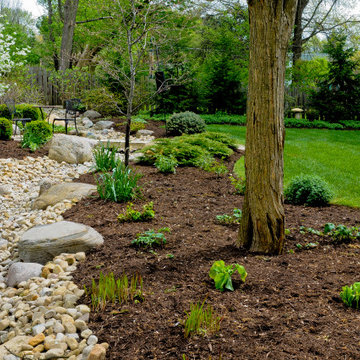
A mixture of hard edges with the river rock and soft accents with the greenery and mulch makes this landscape the best of both worlds.
Immagine di un grande giardino classico esposto in pieno sole dietro casa con sassi di fiume
Immagine di un grande giardino classico esposto in pieno sole dietro casa con sassi di fiume
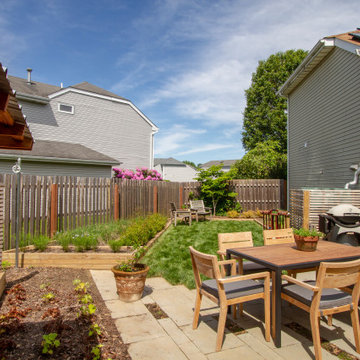
Terrace and grill station with Storage Pavilion off the the left in photo
Esempio di un giardino design esposto in pieno sole di medie dimensioni e nel cortile laterale in estate con pavimentazioni in cemento
Esempio di un giardino design esposto in pieno sole di medie dimensioni e nel cortile laterale in estate con pavimentazioni in cemento
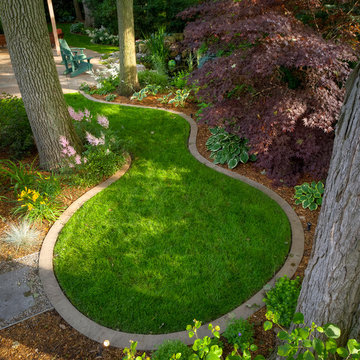
With the goal of enhancing the connection between interior and exterior, backyard and side yard, and natural and man-made features, Partridge Fine Landscapes Ltd. drew on nature for inspiration. We worked around one of Oakville’s largest oak trees introducing curved braces and sculpted ends to an organic patio enhanced with wild bed lines tamed by a flagstone mowing strip. The result is a subtle layering of elements where each element effortlessly blends into the next. Linear structures bordered by manicured lawn and carefully planned perennials delineate the start of a dynamic and unbridled space. Pathways casually direct your steps to and from the pool area while the gentle murmur of the waterfall enhances the pervading peace of this outdoor sanctuary.
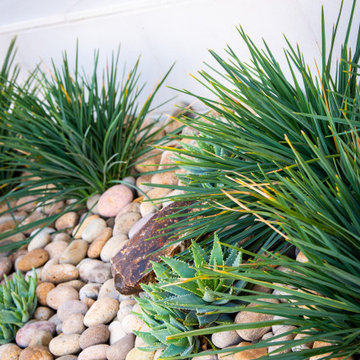
A walkway is bordered with synthetic lawn and drought tolerant landscape w/ Australian natives and succulents. Mexican Beach cobble and white precast concrete are additional accents to this space.
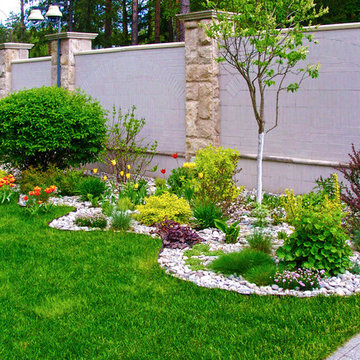
Цветник с декоративными кустарниками и многолетними цветами и злаковыми травами - подчеркивает парадную зону входа.
Автор проекта: Алена Арсеньева. Реализация проекта и ведение работ - Владимир Чичмарь
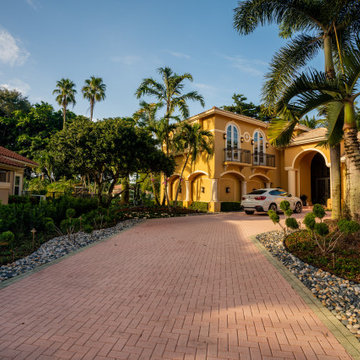
Florida Landscaping design done to renovate dated landscaping . Upgraded landscaping lighting with traditional bronze fixtures. Our landscape combines plants with different textures to create an intriguing natural effect.
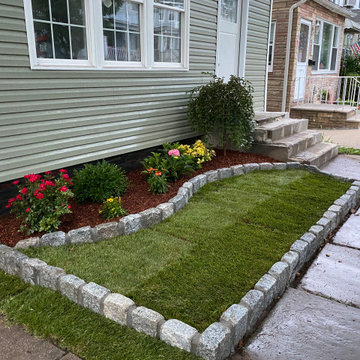
Immagine di un piccolo giardino design esposto a mezz'ombra davanti casa in estate con pacciame
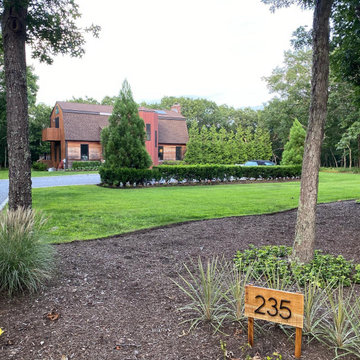
Immagine di un grande giardino minimal esposto in pieno sole dietro casa in estate con un giardino in vaso, un ingresso o sentiero, un muro di contenimento e pavimentazioni in pietra naturale

Residential home in Santa Cruz, CA
This stunning front and backyard project was so much fun! The plethora of K&D's scope of work included: smooth finished concrete walls, multiple styles of horizontal redwood fencing, smooth finished concrete stepping stones, bands, steps & pathways, paver patio & driveway, artificial turf, TimberTech stairs & decks, TimberTech custom bench with storage, shower wall with bike washing station, custom concrete fountain, poured-in-place fire pit, pour-in-place half circle bench with sloped back rest, metal pergola, low voltage lighting, planting and irrigation! (*Adorable cat not included)
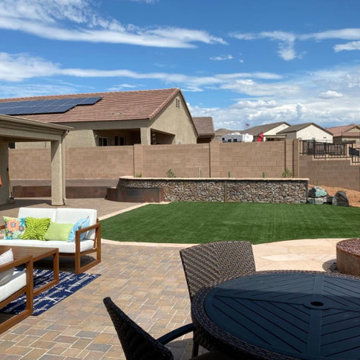
Immagine di un giardino stile americano di medie dimensioni e dietro casa con pavimentazioni in cemento
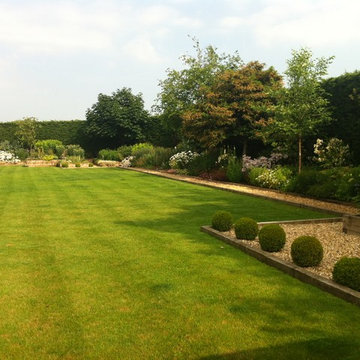
Alexandra Froggatt
Foto di un ampio giardino design esposto in pieno sole dietro casa in estate con ghiaia
Foto di un ampio giardino design esposto in pieno sole dietro casa in estate con ghiaia
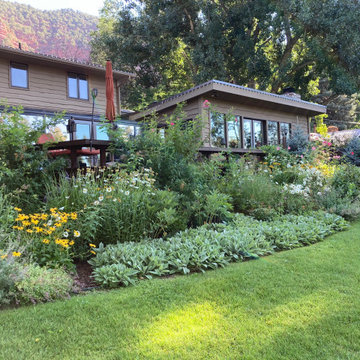
The home was perched on a massive expanse of lawn that we "right sized" by composing garden beds in correct proportion to the home.
The Client wanted beauty, opulence, lushness, and sensual delight. Climbing roses waves their blossoms in air, backlight by river water light. Ornamental grasses spray like whitewater from between romantic garden favorites: peonies, daisies, delphinium, catmints.
Each species was selected for its solid performance, be it everblooming blossoms, fragrance, or architectural stature. Repetition, proportion, form and rhythm bring order and ease to the eye, whether something is in flower or not.
Bordi Prato - Foto e idee
1