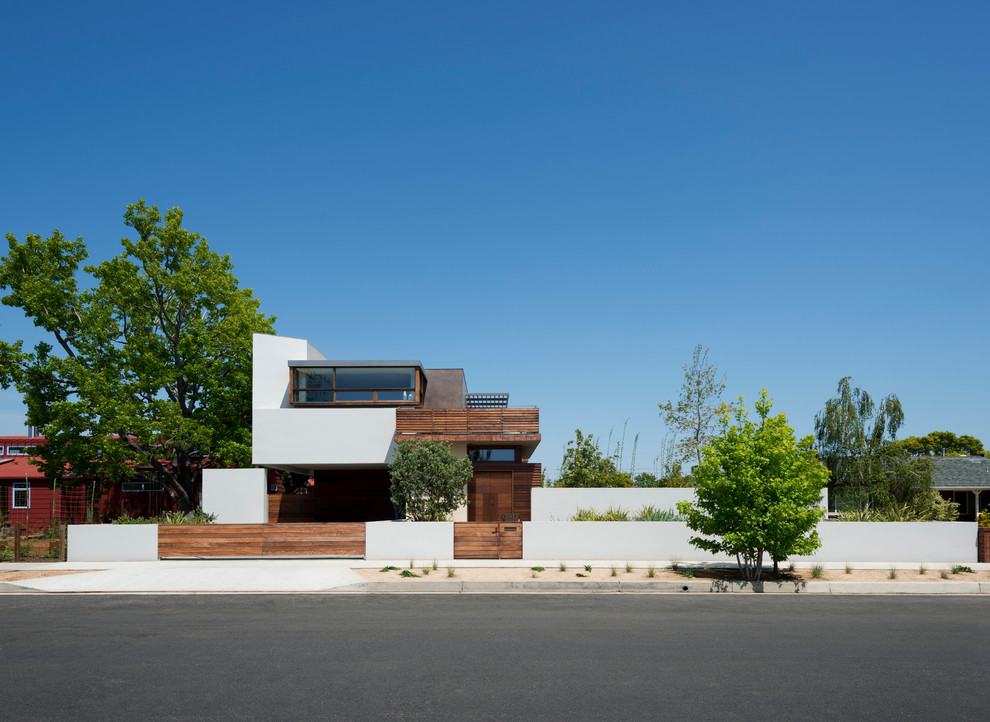
Berman Residence
Sited along the North edge of a double lot property, the Berman Residence is designed to celebrate the Southern California house-to-garden relationship. The building’s linear plan parallels the garden on the Southern lot, creating an equal counterpart to the indoor space along its entire length. At ground level, the house opens generously to the garden using a system of independently sliding wood screen and glass doors. On sunny days, screens may be deployed to allow ocean breezes to permeate the interior, while softening direct sunlight.
Photo Credits: Eric Staudenmaier

Barda de madera