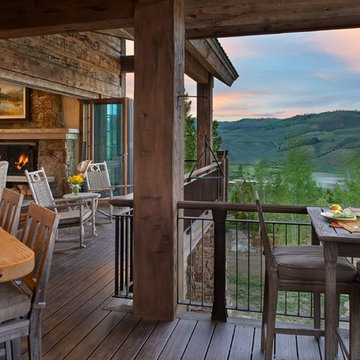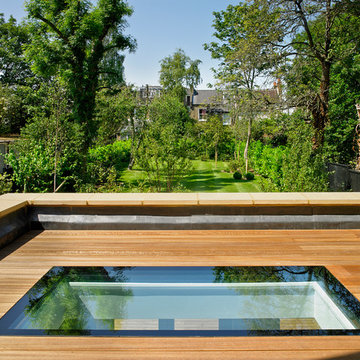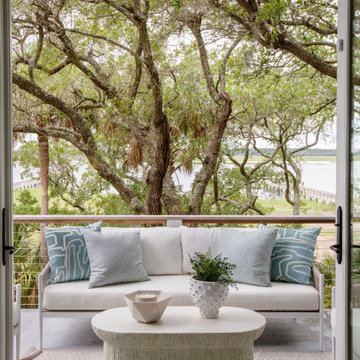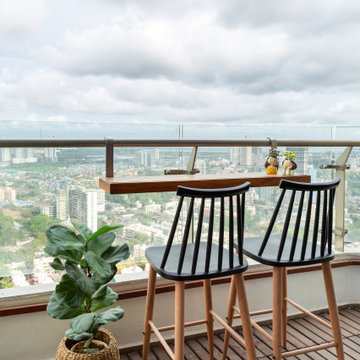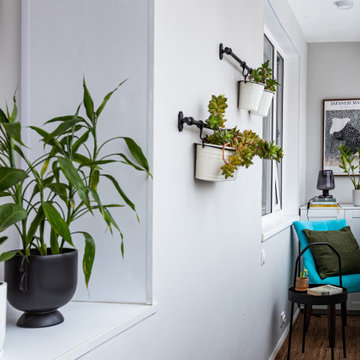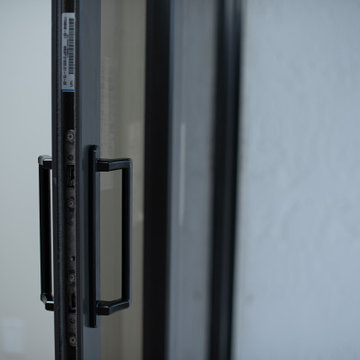Balconi - Foto e idee
Filtra anche per:
Budget
Ordina per:Popolari oggi
61 - 80 di 44.913 foto
1 di 4
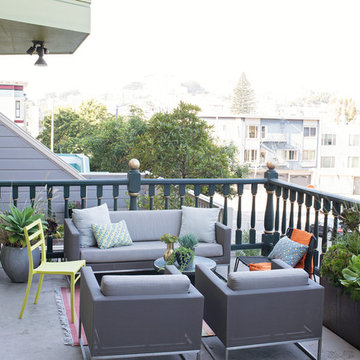
Stylish brewery owners with airline miles that match George Clooney’s decided to hire Regan Baker Design to transform their beloved Duboce Park second home into an organic modern oasis reflecting their modern aesthetic and sustainable, green conscience lifestyle. From hops to floors, we worked extensively with our design savvy clients to provide a new footprint for their kitchen, dining and living room area, redesigned three bathrooms, reconfigured and designed the master suite, and replaced an existing spiral staircase with a new modern, steel staircase. We collaborated with an architect to expedite the permit process, as well as hired a structural engineer to help with the new loads from removing the stairs and load bearing walls in the kitchen and Master bedroom. We also used LED light fixtures, FSC certified cabinetry and low VOC paint finishes.
Regan Baker Design was responsible for the overall schematics, design development, construction documentation, construction administration, as well as the selection and procurement of all fixtures, cabinets, equipment, furniture,and accessories.
Key Contributors: Green Home Construction; Photography: Sarah Hebenstreit / Modern Kids Co.
Trova il professionista locale adatto per il tuo progetto
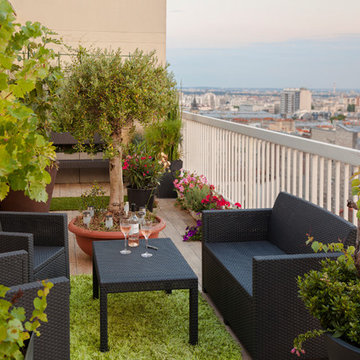
Pascal Otlinghaus
Foto di un balcone design di medie dimensioni con un giardino in vaso e nessuna copertura
Foto di un balcone design di medie dimensioni con un giardino in vaso e nessuna copertura
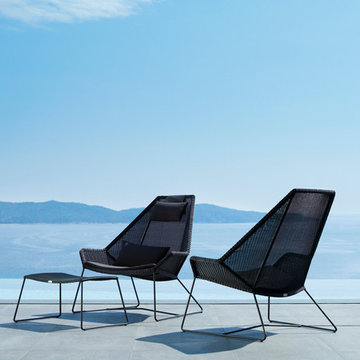
The Breeze collection from designers Strand+Hvass is another of the collections formed in collaboration between Cane-line and a renowned design studio. The highback garden chair demands immediate attention with its black and elegant lines.
The matching footstool can easily be placed under the seat of the highback when not in use. Place one or two Breeze highbacks on your favorite spot on your terrace, but be sure to reserve a seat for yourself in these popular and comfortable highback lounge chairs
BRAND
Cane-line
DESIGNER
STRAND+HVASS
ORIGIN
Denmark
FINISHES
Round thin fibre weave
STACKABLE
No
COLOURS
Black
CUSHIONS
Optional Cushion Set (seat, Lumbar + Headrest)
Black | Brown | Natural | Taupe | Coal | Charcoal
DIMENSIONS
W 98cm
D 101cm
H 98cm
SH 38cm
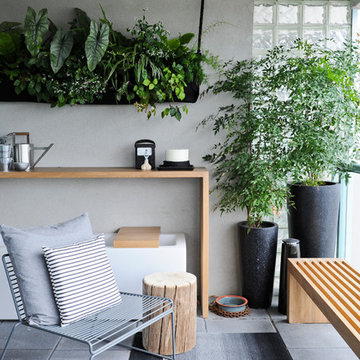
Photo Credit | 2012© TRACEY AYTON | PHOTOGRAPHY™ All rights reserved.
Interior Design | GAILE GUEVARA
1200 sq.ft. condo apartment
2 Bedroom 2 bath
Open concept Design
Full Renovation | New Kitchen | New Bathrooms | Hardwood floor throughout, motorized shades throughout + steam shower
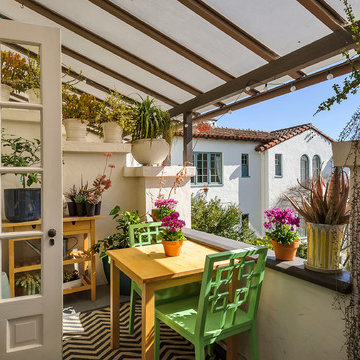
Dennis Mayer Photographer
Immagine di un balcone mediterraneo con un giardino in vaso e un tetto a sbalzo
Immagine di un balcone mediterraneo con un giardino in vaso e un tetto a sbalzo
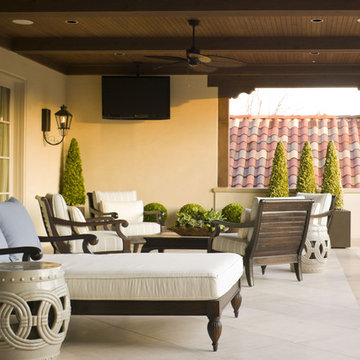
Harold Leidner Landscape Architects
Ispirazione per un balcone mediterraneo di medie dimensioni con un tetto a sbalzo
Ispirazione per un balcone mediterraneo di medie dimensioni con un tetto a sbalzo
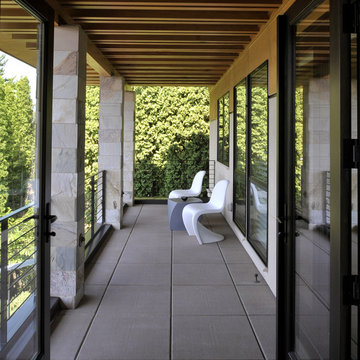
The roofline of the residence and the simple Portland cement plaster and stained clear western red cedar create an archetypal image of “house”. The West of Market Residence has a formal entrance facing the street and layered gardens, terraces, and balconies facing the private rear yard. A cedar trellis under the overhanging roof at the master suite lends an outdoor feeling to a southern garden balcony.
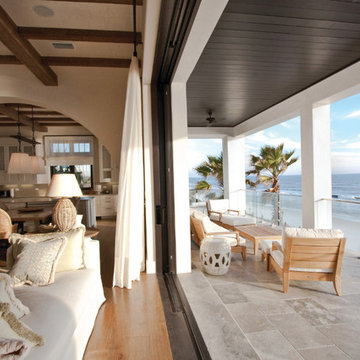
10,000 Square Foot Home in Seagrove, FL
Foto di un balcone tropicale con un tetto a sbalzo
Foto di un balcone tropicale con un tetto a sbalzo
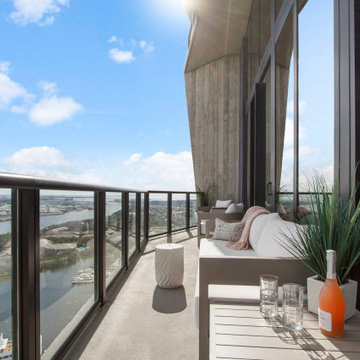
For the interiors of this stunning home, we chose neutral and natural furnishings that complement the soft, soothing palette of the house. The open-concept floor plan allows plenty of space for movement in the home. In the spacious living room, we added beautiful soft beige sofas, cushions, and throws to create a warm, cozy appeal. The kitchen is fitted with beautiful cabinetry for optimizing storage. Elegant gold-toned bar stools and the spacious island make it a perfect space for entertaining guests. The bedrooms are small yet feel spacious because of the large windows and soft furnishings in neutral colors. We gave the guest bedroom a blush and gold decor accent that creates a suave appeal. The home office is decorated with modern, clean furnishings and thoughtful decor that make it perfect for peak productivity while working remotely.
---
Project designed by interior design studio Home Frosting. They serve the entire Tampa Bay area including South Tampa, Clearwater, Belleair, and St. Petersburg.
For more about Home Frosting, see here: https://homefrosting.com/
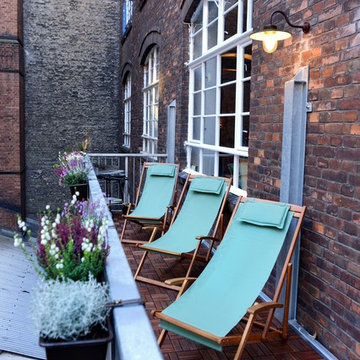
Esempio di un piccolo balcone minimal con nessuna copertura, parapetto in metallo e un giardino in vaso
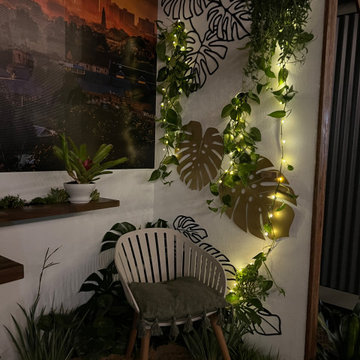
Fairy lights adding to the relaxed vibe of the balcony garden
Idee per un piccolo balcone d'appartamento minimalista con parapetto in materiali misti
Idee per un piccolo balcone d'appartamento minimalista con parapetto in materiali misti
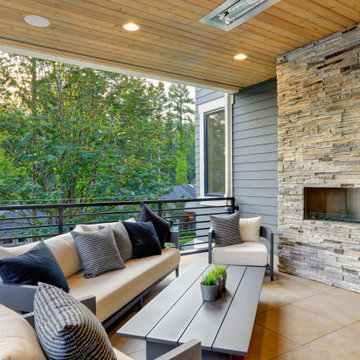
Transforming Dreams into Reality: A Hillsborough Outdoor Remodeling Showcase
Discover the epitome of luxury and functionality with our recent masterpiece in Hillsborough. Nestled in the heart of this picturesque neighborhood, our team turned a simple residence into a haven of elegance.
Outdoor Oasis:
Step into a world where the outdoors become an extension of your home. Our patio remodel invites you to unwind in style. Imagine evenings by the fireplace, laughter around the BBQ, and creating culinary wonders in the outdoor kitchen.
Stone Elegance:
Witness the artistry of stone in every detail. From intricate pathways to statement-making walls, we've seamlessly blended nature's beauty with modern design.
The Heart of Gatherings:
The focal point of this project is the outdoor kitchen and BBQ area. It's not just a place to cook; it's a stage for creating lasting memories with friends and family.
This project isn't just about construction; it's a testament to turning dreams into reality. Every brick laid and every detail perfected is a brushstroke in the canvas of sophisticated living.
Welcome home to Hillsborough, where your vision meets our craftsmanship!
Check out the snapshots of this transformation below.
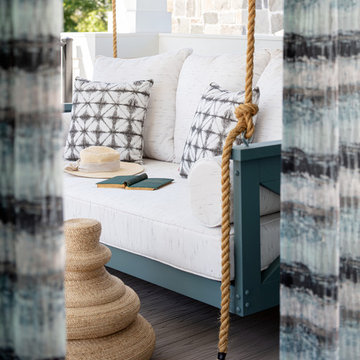
This is a sliver of the view of the balcony off the master suite on the second story. It has a gorgeous swinging daybed to lounge in while you overlook the pool below.
Balconi - Foto e idee
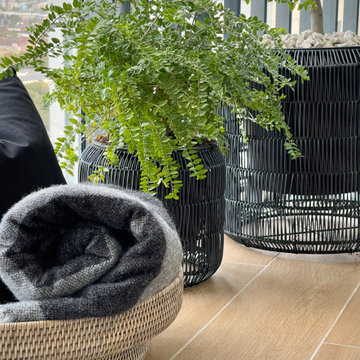
Our balcony idea was to turn unused winter balcony with the stunning view over the London, into a fully functional room, that can be use in multiply ways, for work, evening drinks, or for a morning coffee.
This balcony design induces all year green plants, accent lighting, outdoor rug and furniture that can not only withstand sun exposure, but also give the balcony real home feel.
We used contemporary style in the balcony design to match the minimlaistic city architecture of the building.
4
