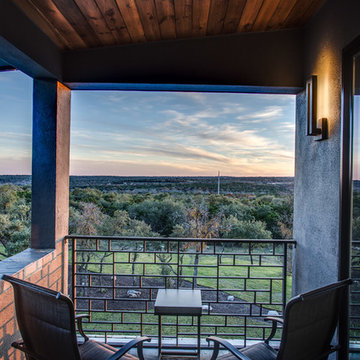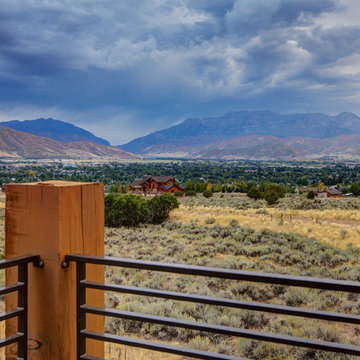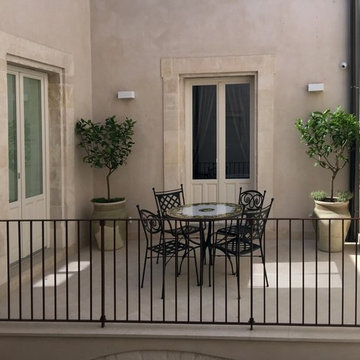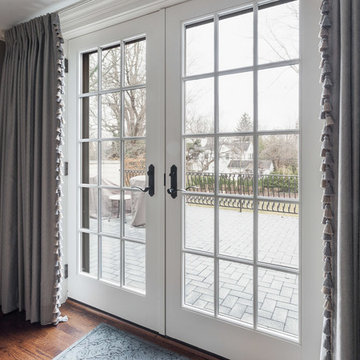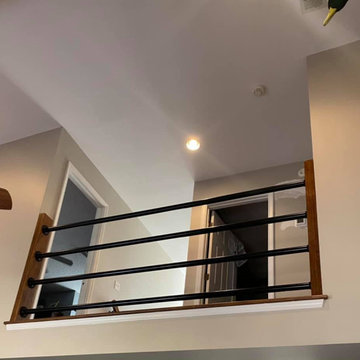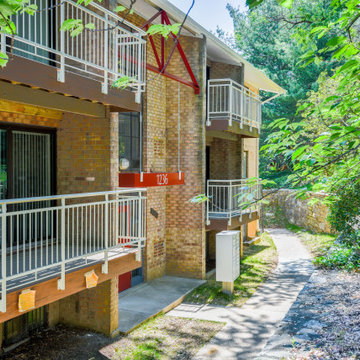Balconi classici con parapetto in metallo - Foto e idee
Filtra anche per:
Budget
Ordina per:Popolari oggi
121 - 140 di 357 foto
1 di 3
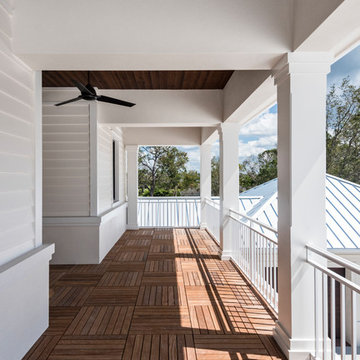
This custom bespoke two-story home offers five bedrooms, five baths, and expansive living areas. Designed around the outdoor lifestyle of the homeowners, the amenities include a 25 yard lap pool with spa, chaise shelf, and a spacious lawn area.
An open kitchen-dining area offers the perfect space for entertaining guests and is extended to the outside with the outdoor living and dining area located just off the kitchen. Large windows throughout, this gorgeous custom home is light and bright with unobstructed views of the outdoors.
Photos by Amber Frederiksen Photography
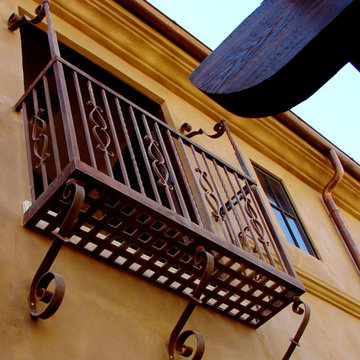
Immagine di un piccolo balcone classico con nessuna copertura e parapetto in metallo
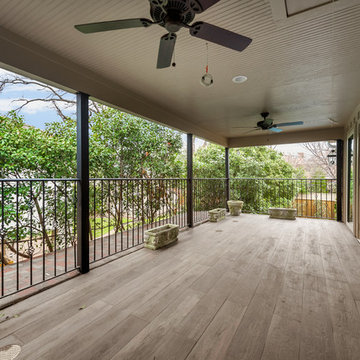
Home Snapers
Immagine di un grande balcone classico con un tetto a sbalzo e parapetto in metallo
Immagine di un grande balcone classico con un tetto a sbalzo e parapetto in metallo
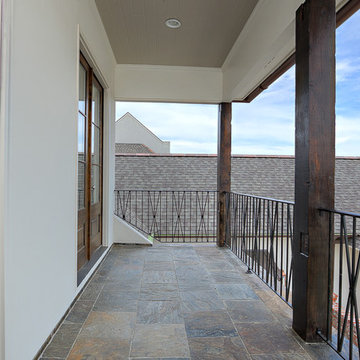
Balcony - Carriagewood Estates
Baton Rouge, Louisiana
Golden Fine Homes - Custom Home Builder
http://GoldenFinehomes.com
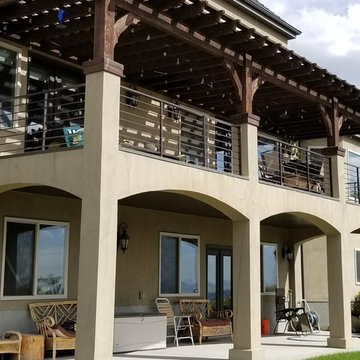
Immagine di un grande balcone tradizionale con un tetto a sbalzo e parapetto in metallo
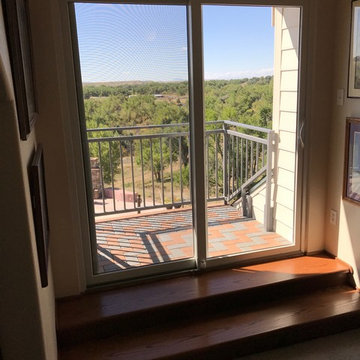
Custom built balcony built into a dormer with Azek Pavers.
Esempio di un piccolo balcone chic con un tetto a sbalzo e parapetto in metallo
Esempio di un piccolo balcone chic con un tetto a sbalzo e parapetto in metallo
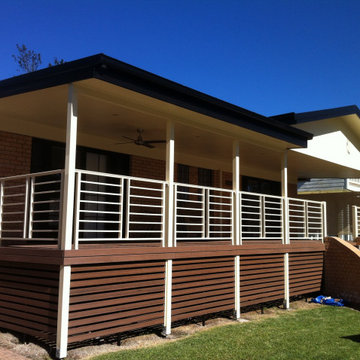
Aluminium powder coated handrails an balustrades for internal stairs, verandahs and balconies
Immagine di un balcone tradizionale con parapetto in metallo
Immagine di un balcone tradizionale con parapetto in metallo
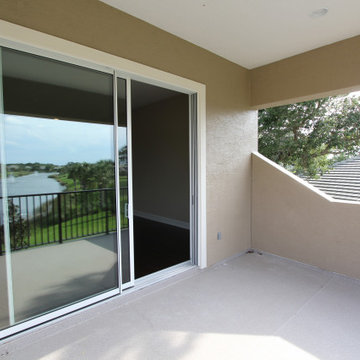
The St. Andrews was carefully crafted to offer large open living areas on narrow lots. When you walk into the St. Andrews, you will be wowed by the grand two-story celling just beyond the foyer. Continuing into the home, the first floor alone offers over 2,200 square feet of living space and features the master bedroom, guest bedroom and bath, a roomy den highlighted by French doors, and a separate family foyer just off the garage. Also on the first floor is the spacious kitchen which offers a large walk-in pantry, adjacent dining room, and flush island top that overlooks the great room and oversized, covered lanai. The lavish master suite features two oversized walk-in closets, dual vanities, a roomy walk-in shower, and a beautiful garden tub. The second-floor adds just over 600 square feet of flexible space with a large rear-facing loft and covered balcony as well as a third bedroom and bath.
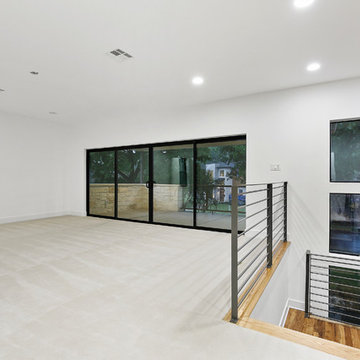
New Construction / Modern Home / Gameroom
Ispirazione per un balcone classico di medie dimensioni con un giardino in vaso, un tetto a sbalzo e parapetto in metallo
Ispirazione per un balcone classico di medie dimensioni con un giardino in vaso, un tetto a sbalzo e parapetto in metallo
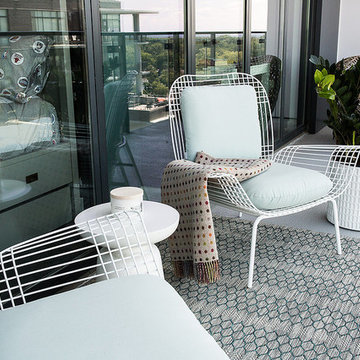
Ispirazione per un balcone chic di medie dimensioni con un tetto a sbalzo e parapetto in metallo
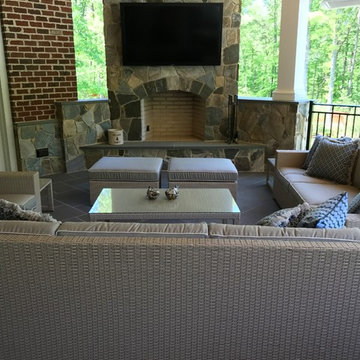
Custom build with elevator, double height great room with custom made coffered ceiling, custom cabinets and woodwork throughout, salt water pool with terrace and pergola, waterfall feature, covered terrace with built-in outdoor grill, heat lamps, and all-weather TV, master bedroom balcony, master bath with his and hers showers, dog washing station, and more.
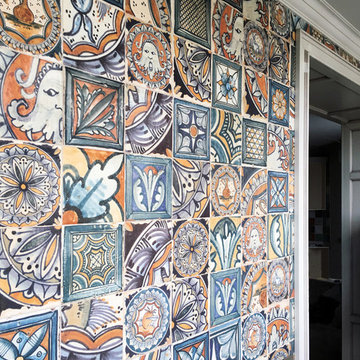
В процессе ремонта квартиры была придумана и воплощена идея реорганизации балкона.
После конструктивных расчетов и ряда согласований проект был реализован.
Процесс реализации -смонтированы панели МДФ, встроенные шкафы, плитка и керамогранит заняли свои места.
Даже контейнеры с цветами уже стоят - все получилось!
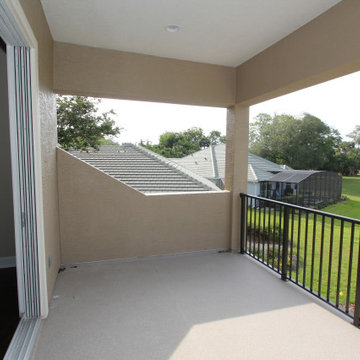
The St. Andrews was carefully crafted to offer large open living areas on narrow lots. When you walk into the St. Andrews, you will be wowed by the grand two-story celling just beyond the foyer. Continuing into the home, the first floor alone offers over 2,200 square feet of living space and features the master bedroom, guest bedroom and bath, a roomy den highlighted by French doors, and a separate family foyer just off the garage. Also on the first floor is the spacious kitchen which offers a large walk-in pantry, adjacent dining room, and flush island top that overlooks the great room and oversized, covered lanai. The lavish master suite features two oversized walk-in closets, dual vanities, a roomy walk-in shower, and a beautiful garden tub. The second-floor adds just over 600 square feet of flexible space with a large rear-facing loft and covered balcony as well as a third bedroom and bath.
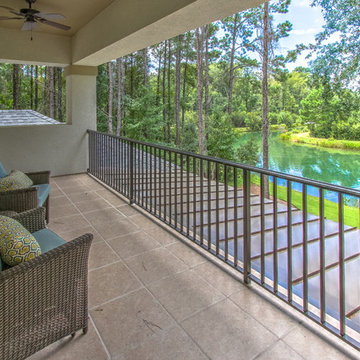
This upstairs Covered Porch has a Tile Floor, an Iron Rail and a Fabulous View!
Idee per un balcone tradizionale di medie dimensioni con un tetto a sbalzo e parapetto in metallo
Idee per un balcone tradizionale di medie dimensioni con un tetto a sbalzo e parapetto in metallo
Balconi classici con parapetto in metallo - Foto e idee
7
