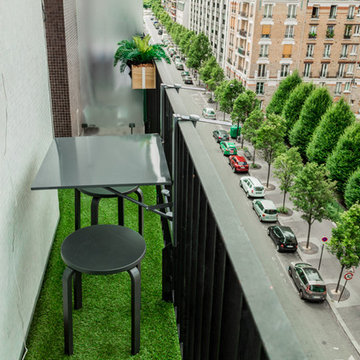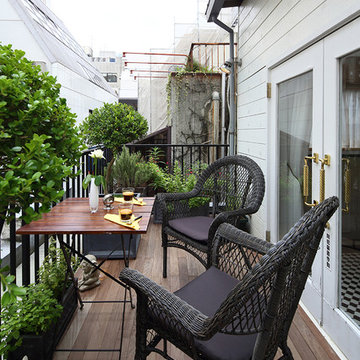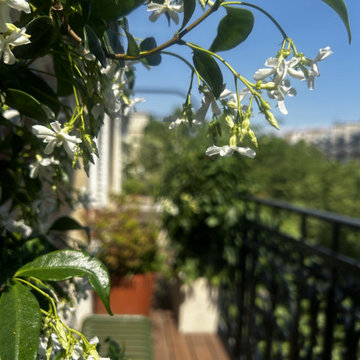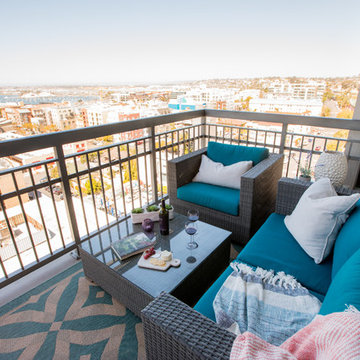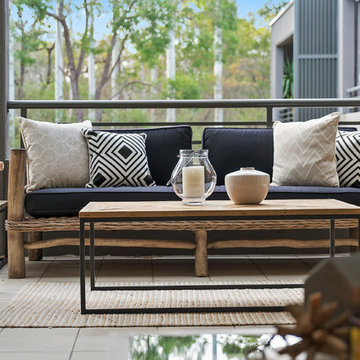Balconi classici con parapetto in metallo - Foto e idee
Filtra anche per:
Budget
Ordina per:Popolari oggi
1 - 20 di 350 foto
1 di 3
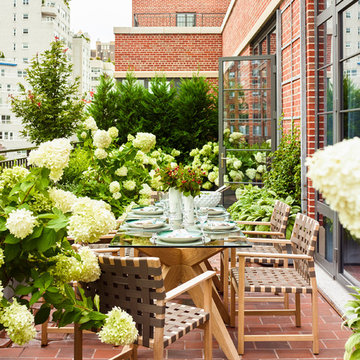
Immagine di un balcone chic con un giardino in vaso, nessuna copertura e parapetto in metallo
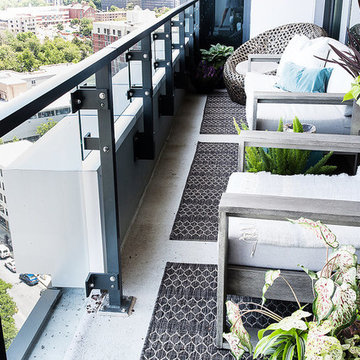
Esempio di un balcone tradizionale di medie dimensioni con un tetto a sbalzo e parapetto in metallo
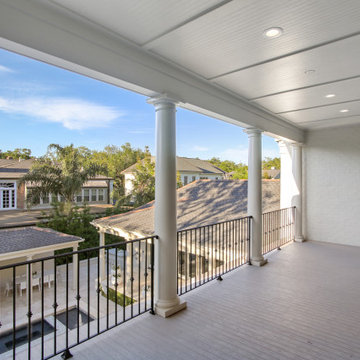
Sofia Joelsson Design, Interior Design Services. Balcony, two story New Orleans new construction, Rod Iron Railing, columns
Idee per un balcone chic di medie dimensioni con un tetto a sbalzo e parapetto in metallo
Idee per un balcone chic di medie dimensioni con un tetto a sbalzo e parapetto in metallo
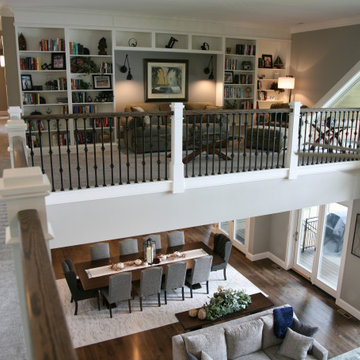
The lofted library overlooks the great room and is located at the top of the staircase. This restful area extends down the hall where there is another bank of shelving across from a deep set window seat. Nothing was overlooked when the homeowner drew up these plans!
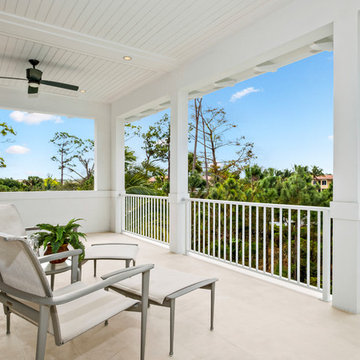
Ron Rosenzweig
Idee per un grande balcone tradizionale con un tetto a sbalzo e parapetto in metallo
Idee per un grande balcone tradizionale con un tetto a sbalzo e parapetto in metallo
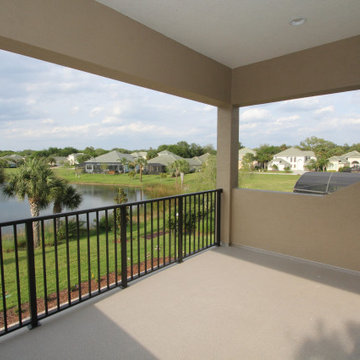
The St. Andrews was carefully crafted to offer large open living areas on narrow lots. When you walk into the St. Andrews, you will be wowed by the grand two-story celling just beyond the foyer. Continuing into the home, the first floor alone offers over 2,200 square feet of living space and features the master bedroom, guest bedroom and bath, a roomy den highlighted by French doors, and a separate family foyer just off the garage. Also on the first floor is the spacious kitchen which offers a large walk-in pantry, adjacent dining room, and flush island top that overlooks the great room and oversized, covered lanai. The lavish master suite features two oversized walk-in closets, dual vanities, a roomy walk-in shower, and a beautiful garden tub. The second-floor adds just over 600 square feet of flexible space with a large rear-facing loft and covered balcony as well as a third bedroom and bath.
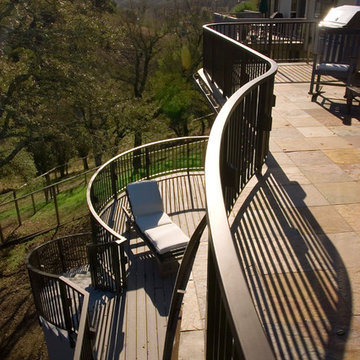
Can a home be both spacious and cozy? This contemporary residence renovation and addition can host large parties with its multi-level entertainment areas linked to the outdoor decks, yet it is also intimate and comfortable for a party of two. The secret lies in visually linking many functionally distinct areas together, from the great room to the dedicated bar area to the gourmet kitchen, to the music loft and more.
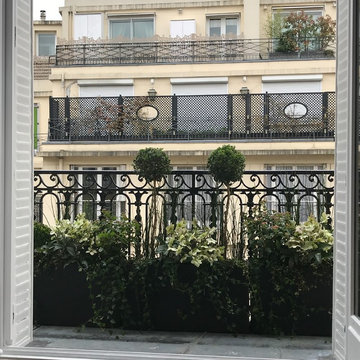
Foto di un piccolo balcone d'appartamento classico con nessuna copertura e parapetto in metallo
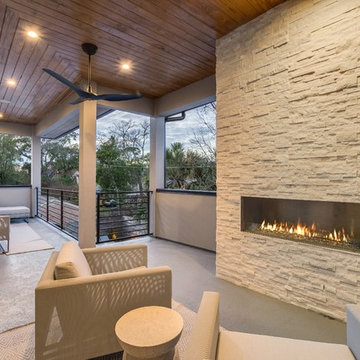
A clean, transitional home design. This home focuses on ample and open living spaces for the family, as well as impressive areas for hosting family and friends. The quality of materials chosen, combined with simple and understated lines throughout, creates a perfect canvas for this family’s life. Contrasting whites, blacks, and greys create a dramatic backdrop for an active and loving lifestyle.
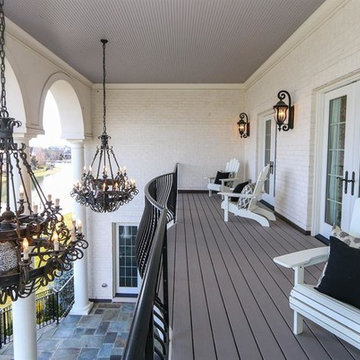
Balcony overlooks the terrace and water view.
Foto di un grande balcone classico con un tetto a sbalzo e parapetto in metallo
Foto di un grande balcone classico con un tetto a sbalzo e parapetto in metallo
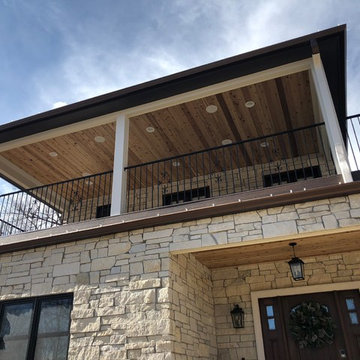
2nd level balcony off of the master bed room
Ispirazione per un grande balcone classico con un tetto a sbalzo e parapetto in metallo
Ispirazione per un grande balcone classico con un tetto a sbalzo e parapetto in metallo
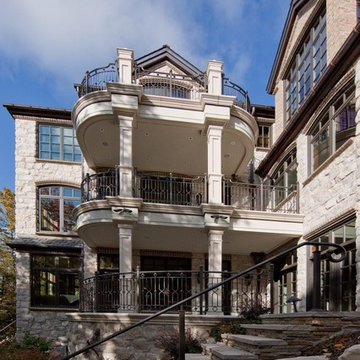
The Quarry Mill's Promenade natural thin stone veneer looks stunning on the exterior of this residential home. Promenade natural stone veneer represents an old world colonial look with its tumbled finish. This distressed thin stone veneer is a machine cut limestone. The linear rectangular stones and soft edges create straight lines that work well for projects of any size. Whether Promenade is dry stacked or grouted, it will work well in both rustic and contemporary homes. This natural stone veneer offers a consistent range of monochromatic colors that will add depth to your project.
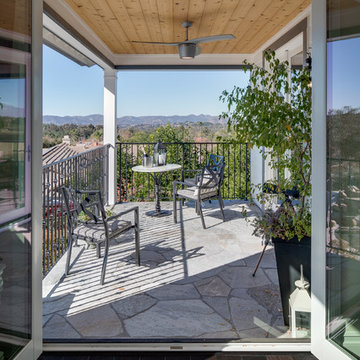
Ispirazione per un balcone chic di medie dimensioni con un tetto a sbalzo e parapetto in metallo
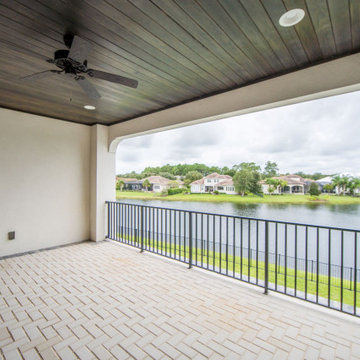
DreamDesign®49 is a modern lakefront Anglo-Caribbean style home in prestigious Pablo Creek Reserve. The 4,352 SF plan features five bedrooms and six baths, with the master suite and a guest suite on the first floor. Most rooms in the house feature lake views. The open-concept plan features a beamed great room with fireplace, kitchen with stacked cabinets, California island and Thermador appliances, and a working pantry with additional storage. A unique feature is the double staircase leading up to a reading nook overlooking the foyer. The large master suite features James Martin vanities, free standing tub, huge drive-through shower and separate dressing area. Upstairs, three bedrooms are off a large game room with wet bar and balcony with gorgeous views. An outdoor kitchen and pool make this home an entertainer's dream.
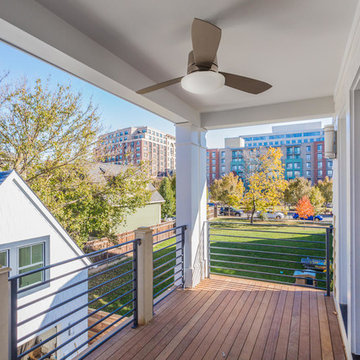
Foto di un balcone classico di medie dimensioni con un tetto a sbalzo e parapetto in metallo
Balconi classici con parapetto in metallo - Foto e idee
1
