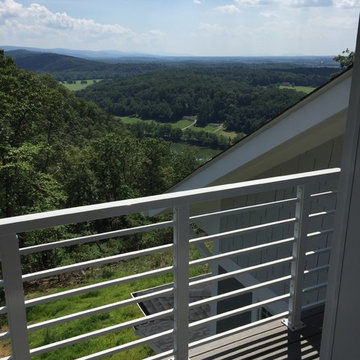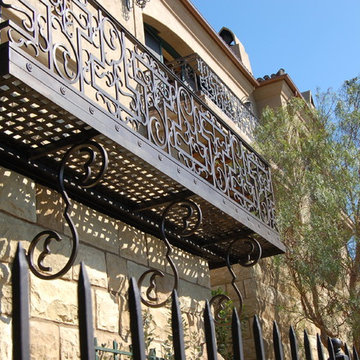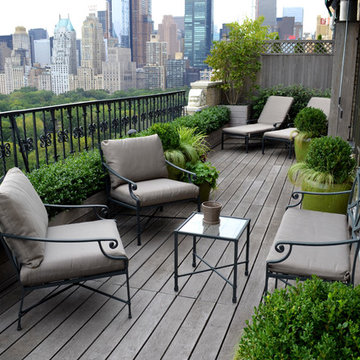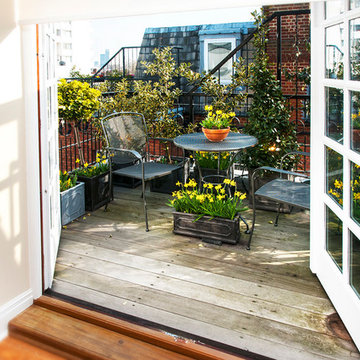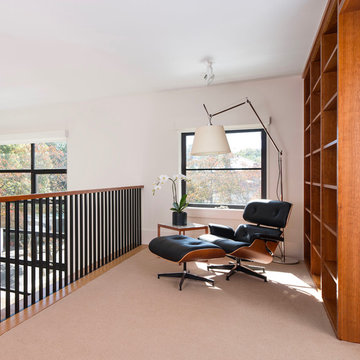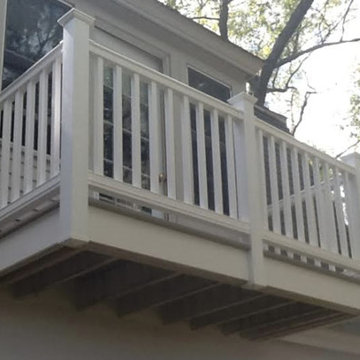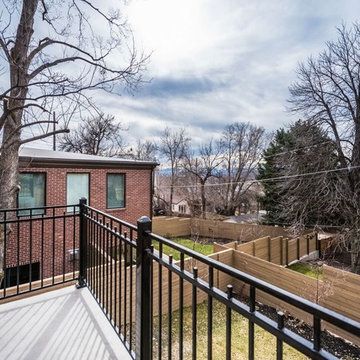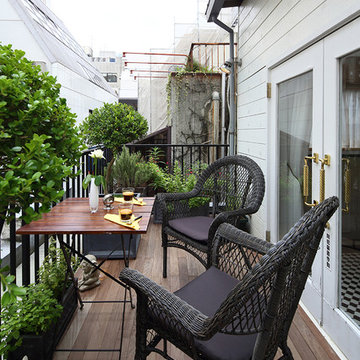Balconi classici con nessuna copertura - Foto e idee
Filtra anche per:
Budget
Ordina per:Popolari oggi
21 - 40 di 376 foto
1 di 3
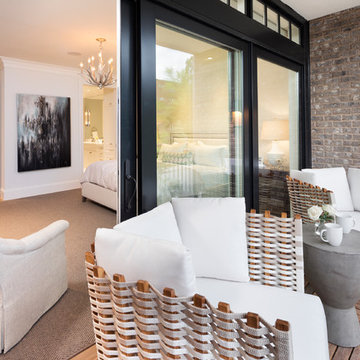
Builder: John Kraemer & Sons | Building Architecture: Charlie & Co. Design | Interiors: Martha O'Hara Interiors | Photography: Landmark Photography
Esempio di un piccolo balcone chic con nessuna copertura
Esempio di un piccolo balcone chic con nessuna copertura
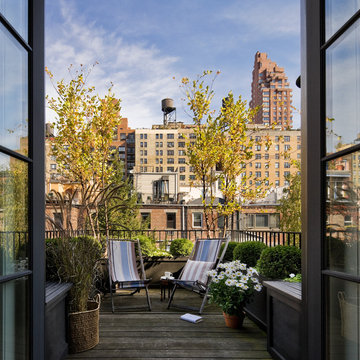
Francis Dzikowski
Esempio di un balcone chic di medie dimensioni con nessuna copertura e parapetto in metallo
Esempio di un balcone chic di medie dimensioni con nessuna copertura e parapetto in metallo
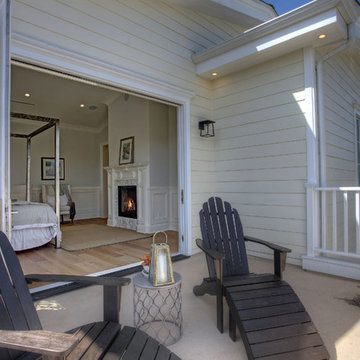
Foto di un balcone tradizionale di medie dimensioni con nessuna copertura e parapetto in legno
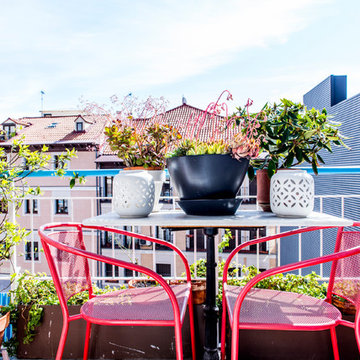
Alfredo Arias Photo / ©Houzz España 2017
Immagine di un balcone classico di medie dimensioni con nessuna copertura
Immagine di un balcone classico di medie dimensioni con nessuna copertura
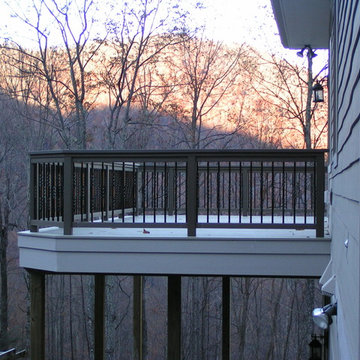
Ispirazione per un balcone tradizionale di medie dimensioni con nessuna copertura
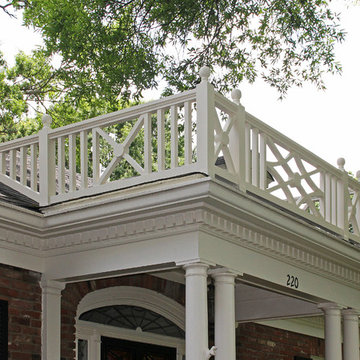
Esempio di un balcone classico di medie dimensioni con nessuna copertura e parapetto in legno
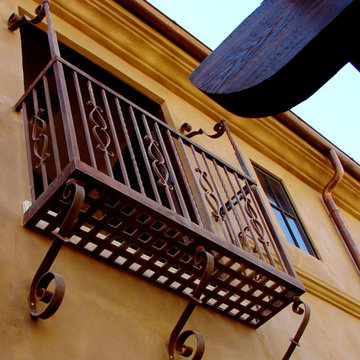
Immagine di un piccolo balcone classico con nessuna copertura e parapetto in metallo
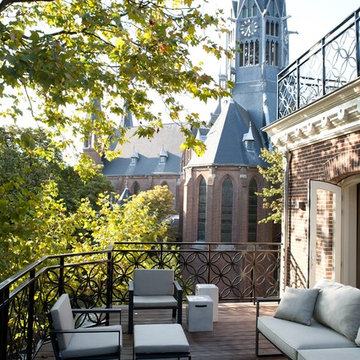
Roof terrace at a very special place with a view into the park and at the church.
Foto di un grande balcone classico con nessuna copertura
Foto di un grande balcone classico con nessuna copertura
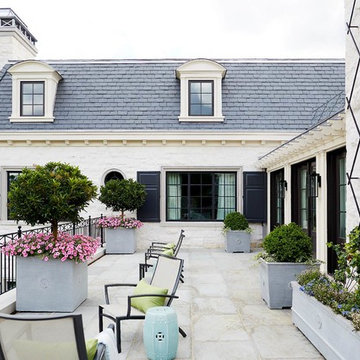
Stacey Van Berkel
Ispirazione per un balcone tradizionale con un giardino in vaso, nessuna copertura e parapetto in metallo
Ispirazione per un balcone tradizionale con un giardino in vaso, nessuna copertura e parapetto in metallo
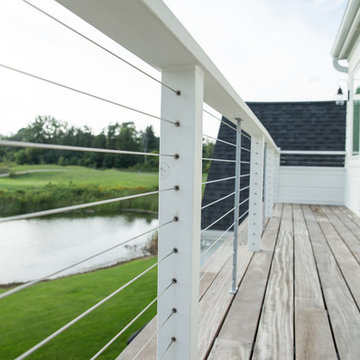
Lowell Custom Homes, Lake Geneva, WI.
Exterior deck on second flor with cable railing and wood deck flooring
Victoria McHugh Photography
Ispirazione per un balcone tradizionale di medie dimensioni con nessuna copertura
Ispirazione per un balcone tradizionale di medie dimensioni con nessuna copertura
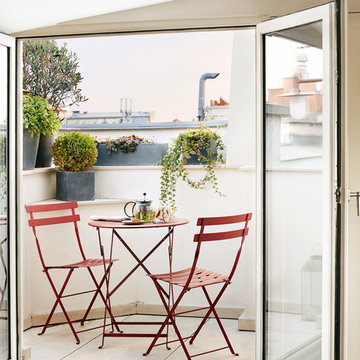
Idha Lindhag
Idee per un piccolo balcone tradizionale con nessuna copertura e un giardino in vaso
Idee per un piccolo balcone tradizionale con nessuna copertura e un giardino in vaso

An original 1930’s English Tudor with only 2 bedrooms and 1 bath spanning about 1730 sq.ft. was purchased by a family with 2 amazing young kids, we saw the potential of this property to become a wonderful nest for the family to grow.
The plan was to reach a 2550 sq. ft. home with 4 bedroom and 4 baths spanning over 2 stories.
With continuation of the exiting architectural style of the existing home.
A large 1000sq. ft. addition was constructed at the back portion of the house to include the expended master bedroom and a second-floor guest suite with a large observation balcony overlooking the mountains of Angeles Forest.
An L shape staircase leading to the upstairs creates a moment of modern art with an all white walls and ceilings of this vaulted space act as a picture frame for a tall window facing the northern mountains almost as a live landscape painting that changes throughout the different times of day.
Tall high sloped roof created an amazing, vaulted space in the guest suite with 4 uniquely designed windows extruding out with separate gable roof above.
The downstairs bedroom boasts 9’ ceilings, extremely tall windows to enjoy the greenery of the backyard, vertical wood paneling on the walls add a warmth that is not seen very often in today’s new build.
The master bathroom has a showcase 42sq. walk-in shower with its own private south facing window to illuminate the space with natural morning light. A larger format wood siding was using for the vanity backsplash wall and a private water closet for privacy.
In the interior reconfiguration and remodel portion of the project the area serving as a family room was transformed to an additional bedroom with a private bath, a laundry room and hallway.
The old bathroom was divided with a wall and a pocket door into a powder room the leads to a tub room.
The biggest change was the kitchen area, as befitting to the 1930’s the dining room, kitchen, utility room and laundry room were all compartmentalized and enclosed.
We eliminated all these partitions and walls to create a large open kitchen area that is completely open to the vaulted dining room. This way the natural light the washes the kitchen in the morning and the rays of sun that hit the dining room in the afternoon can be shared by the two areas.
The opening to the living room remained only at 8’ to keep a division of space.
Balconi classici con nessuna copertura - Foto e idee
2
