Bagni per bambini con lavabo rettangolare - Foto e idee per arredare
Ordina per:Popolari oggi
101 - 120 di 1.042 foto
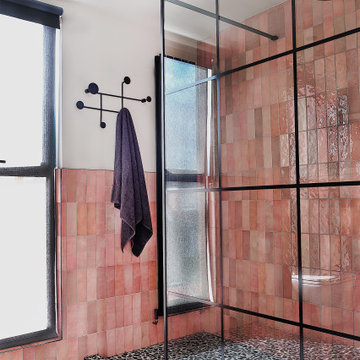
A fun and colourful kids bathroom in a newly built loft extension. A black and white terrazzo floor contrast with vertical pink metro tiles. Black taps and crittall shower screen for the walk in shower. An old reclaimed school trough sink adds character together with a big storage cupboard with Georgian wire glass with fresh display of plants.
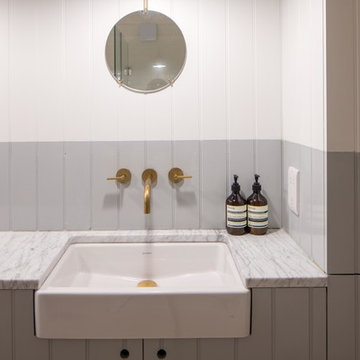
Luke Hayes
Foto di una stanza da bagno per bambini nordica con ante in stile shaker, ante grigie, pareti grigie, lavabo rettangolare e top in marmo
Foto di una stanza da bagno per bambini nordica con ante in stile shaker, ante grigie, pareti grigie, lavabo rettangolare e top in marmo
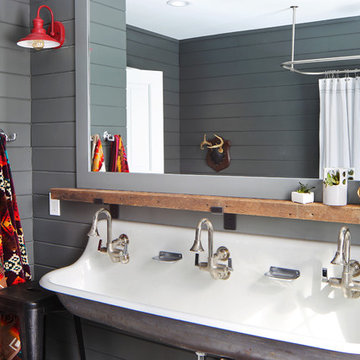
Ispirazione per una stanza da bagno per bambini country con pareti grigie, lavabo rettangolare e doccia con tenda
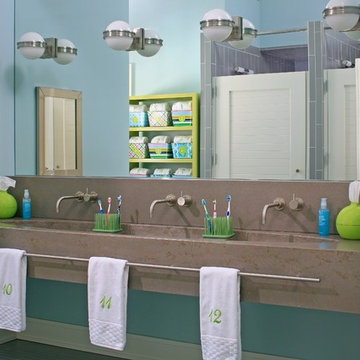
Idee per una stanza da bagno per bambini stile marinaro con lavabo rettangolare, top in cemento, piastrelle grigie e pareti blu
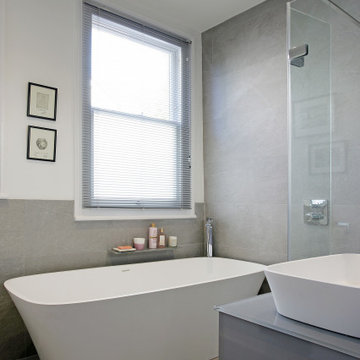
Large 300 x 600mm grey ceramic tiles were laid horizontally to visually increase the width of the bathroom. We combined BC Design's Vive solid surface and rimless freestanding bath and basin to provide a minimalist look.
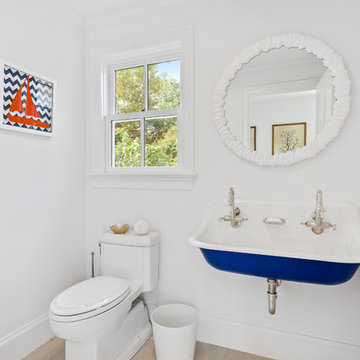
Immagine di una stanza da bagno per bambini stile marino con WC monopezzo, pareti bianche, parquet chiaro, lavabo rettangolare e pavimento beige
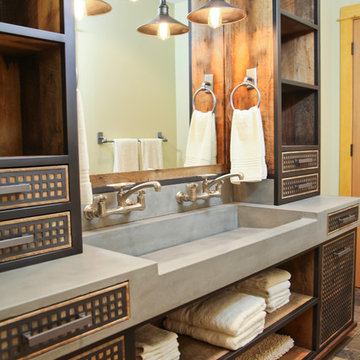
Custom concrete sink and vanity for kids bunk room. The concrete trough sink has a stepped front to make it easier for smaller kids to reach the sink. The vanity base also has pull out steps that are built into the toe-kick for smaller children. The vanity base is hand-crafted with a patinaed steel face frame and drawer fronts with reclaimed oak used throughout. The shelving also has a false back to hide the plumbing from curious kids.
Photo credits-Megan Marie Imagery

Photography by Brad Knipstein
Immagine di una stanza da bagno per bambini country di medie dimensioni con ante lisce, ante in legno scuro, vasca ad alcova, vasca/doccia, piastrelle verdi, piastrelle in ceramica, pareti bianche, pavimento in gres porcellanato, lavabo rettangolare, top in quarzo composito, pavimento grigio, doccia con tenda, top grigio, panca da doccia, un lavabo e mobile bagno incassato
Immagine di una stanza da bagno per bambini country di medie dimensioni con ante lisce, ante in legno scuro, vasca ad alcova, vasca/doccia, piastrelle verdi, piastrelle in ceramica, pareti bianche, pavimento in gres porcellanato, lavabo rettangolare, top in quarzo composito, pavimento grigio, doccia con tenda, top grigio, panca da doccia, un lavabo e mobile bagno incassato
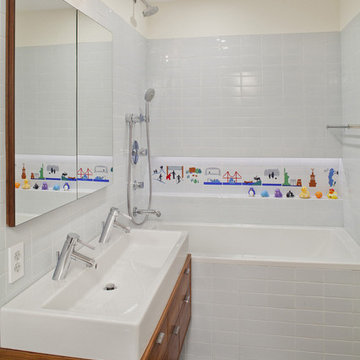
This apartment combination connected upper and lower floors of a TriBeCa loft duplex and retained the fabulous light and view along the Hudson River. In the upper floor, spaces for dining, relaxing and a luxurious master suite were carved out of open space. The lower level of this duplex includes new bedrooms oriented to preserve views of the Hudson River, a sauna, gym and office tucked behind the connecting stair’s volume. We also created a guest apartment with its own private entry, allowing the international family to host visitors while maintaining privacy. All upgrades of services and finishes were completed without disturbing original building details.
Photo by Ofer Wolberger
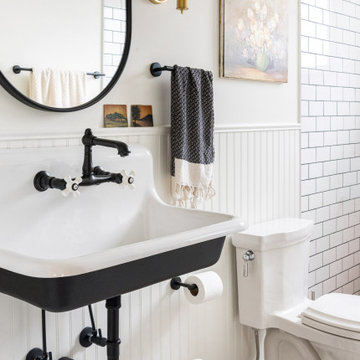
Bright and airy black and white bath with traditional fixtures pulled together with a modern flair
Esempio di una stanza da bagno per bambini boho chic di medie dimensioni con ante nere, doccia aperta, WC a due pezzi, piastrelle bianche, piastrelle in gres porcellanato, pareti bianche, pavimento in gres porcellanato, lavabo rettangolare, pavimento nero, doccia con tenda, un lavabo, mobile bagno sospeso e boiserie
Esempio di una stanza da bagno per bambini boho chic di medie dimensioni con ante nere, doccia aperta, WC a due pezzi, piastrelle bianche, piastrelle in gres porcellanato, pareti bianche, pavimento in gres porcellanato, lavabo rettangolare, pavimento nero, doccia con tenda, un lavabo, mobile bagno sospeso e boiserie
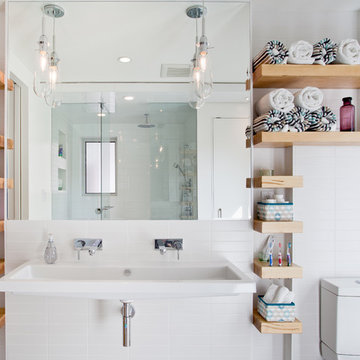
Spa like WC with large trough sink for all 3 kids. Open shelving with inset containers for accessories. Dimmable pendant lights.
Immagine di una stanza da bagno per bambini minimal con lavabo rettangolare
Immagine di una stanza da bagno per bambini minimal con lavabo rettangolare
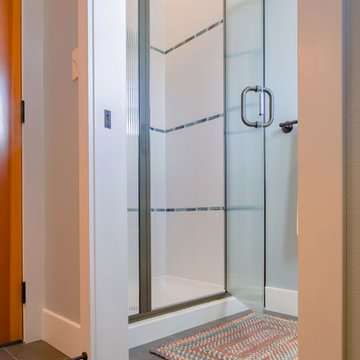
Inua Blevins - Juneau, AK
Ispirazione per una stanza da bagno per bambini classica con ante con riquadro incassato, ante bianche, doccia alcova, WC a due pezzi, piastrelle blu, lastra di vetro, pareti blu, pavimento in gres porcellanato, lavabo rettangolare e top in cemento
Ispirazione per una stanza da bagno per bambini classica con ante con riquadro incassato, ante bianche, doccia alcova, WC a due pezzi, piastrelle blu, lastra di vetro, pareti blu, pavimento in gres porcellanato, lavabo rettangolare e top in cemento
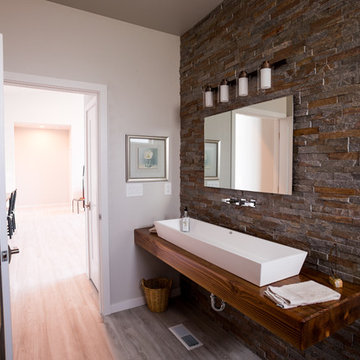
Idee per una stanza da bagno per bambini minimal di medie dimensioni con nessun'anta, ante marroni, vasca ad alcova, vasca/doccia, WC monopezzo, piastrelle beige, piastrelle in gres porcellanato, pareti beige, pavimento in gres porcellanato, lavabo rettangolare, top in legno, pavimento marrone, doccia con tenda e top marrone
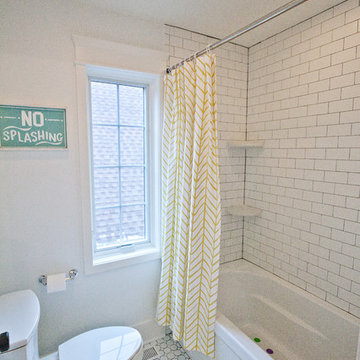
This shower area for the shared bath has coordinating subway tile from the vanity wall as the surround. The black grout emphasizes the great pattern of the subway tile. Yellow is a really happy accent for any kid's bathroom!
Architect: Meyer Design
Photos: Reel Tour Media
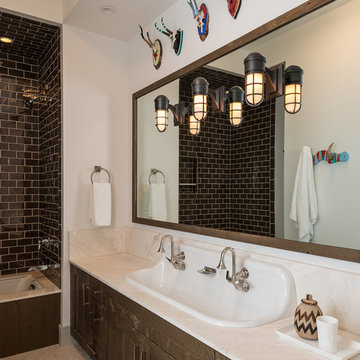
Rustic Zen Residence by Locati Architects, Interior Design by Cashmere Interior, Photography by Audrey Hall
Idee per una stanza da bagno per bambini rustica con ante lisce, ante in legno scuro, vasca sottopiano, vasca/doccia, piastrelle marroni, piastrelle diamantate, pareti bianche e lavabo rettangolare
Idee per una stanza da bagno per bambini rustica con ante lisce, ante in legno scuro, vasca sottopiano, vasca/doccia, piastrelle marroni, piastrelle diamantate, pareti bianche e lavabo rettangolare
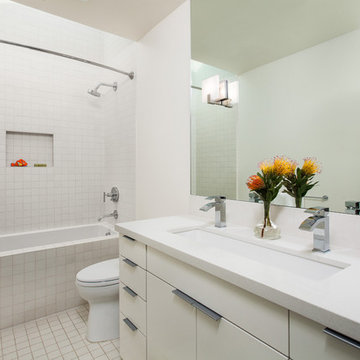
Kid's Bathroom with trough sink and skylight over shower.
Photo by Clark Dugger
Foto di una piccola stanza da bagno per bambini design con lavabo rettangolare, vasca ad alcova, vasca/doccia, piastrelle bianche, ante lisce, ante bianche, WC a due pezzi, piastrelle in ceramica, pareti bianche, pavimento con piastrelle in ceramica, top in quarzo composito, pavimento bianco e doccia con tenda
Foto di una piccola stanza da bagno per bambini design con lavabo rettangolare, vasca ad alcova, vasca/doccia, piastrelle bianche, ante lisce, ante bianche, WC a due pezzi, piastrelle in ceramica, pareti bianche, pavimento con piastrelle in ceramica, top in quarzo composito, pavimento bianco e doccia con tenda
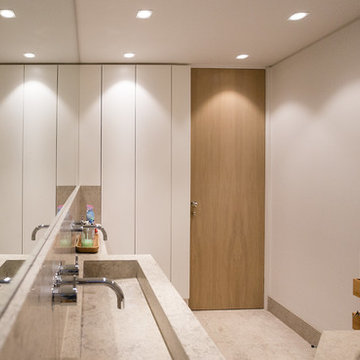
A bespoke bathroom with natural limestone purpose built basins. Oak panelled vanity units furniture, limestone floor. All designed by us in-house.
Foto di una stanza da bagno per bambini design di medie dimensioni con ante lisce, ante in legno chiaro, vasca da incasso, vasca/doccia, WC sospeso, piastrelle beige, lastra di pietra, pareti bianche, pavimento in pietra calcarea, lavabo rettangolare, top in pietra calcarea, pavimento beige, porta doccia a battente e top beige
Foto di una stanza da bagno per bambini design di medie dimensioni con ante lisce, ante in legno chiaro, vasca da incasso, vasca/doccia, WC sospeso, piastrelle beige, lastra di pietra, pareti bianche, pavimento in pietra calcarea, lavabo rettangolare, top in pietra calcarea, pavimento beige, porta doccia a battente e top beige
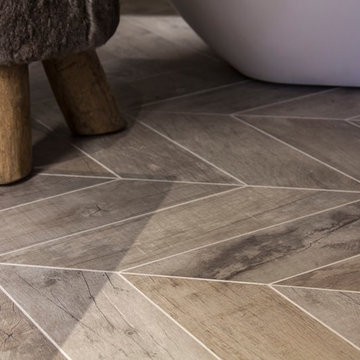
A stunning Bathroom working alongside Janey Butler Interiors Bathroom Design showcasing stunning Concrete and Wood effect Porcelain Tiles, available through our Design - Studio - Showroom.
Exquisite slim profile Vola fittings and fixtures, gorgeous sculptural ceiling light and John Cullen spot lights with led alcove lighting.
The floating shelf created from diamond mitrered Concrete effect tiles amd cut through floor to ceiling glass detail, giving the illusion of a seperate space in the room.
Soft calming colours and textures to create a room for relaxing and oppulent sancturay.
Lutron dimmable mood lighting all controlled by Crestron which has been installed in this stunning projects interior.
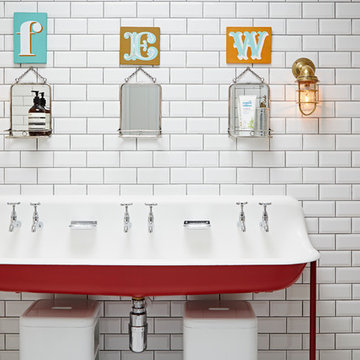
Ispirazione per una stanza da bagno per bambini boho chic con lavabo rettangolare, piastrelle bianche e piastrelle diamantate
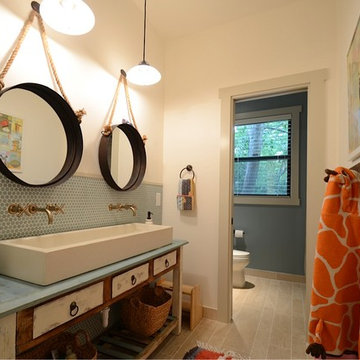
Roxanne Gutierrez
Idee per una stanza da bagno per bambini chic con lavabo rettangolare
Idee per una stanza da bagno per bambini chic con lavabo rettangolare
Bagni per bambini con lavabo rettangolare - Foto e idee per arredare
6