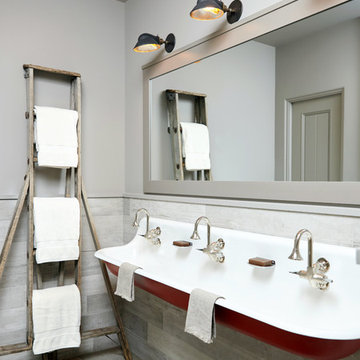Bagni per bambini con lavabo rettangolare - Foto e idee per arredare
Filtra anche per:
Budget
Ordina per:Popolari oggi
121 - 140 di 1.042 foto
1 di 3
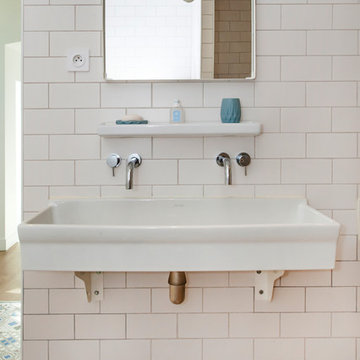
Ispirazione per una stanza da bagno per bambini scandinava con piastrelle bianche, piastrelle diamantate, lavabo rettangolare e pavimento multicolore
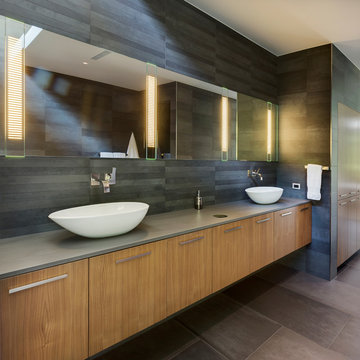
Dark Lava features a soft, fluvial texture, inspired by solidified magma. Its shadowy tones combine with other deep grey tiles to provide a lush background against which the white and metallic fixtures and fittings stand out.

Spruce Log Cabin on Down-sloping lot, 3800 Sq. Ft 4 bedroom 4.5 Bath, with extensive decks and views. Main Floor Master.
Bunk bath with horse trough sink.
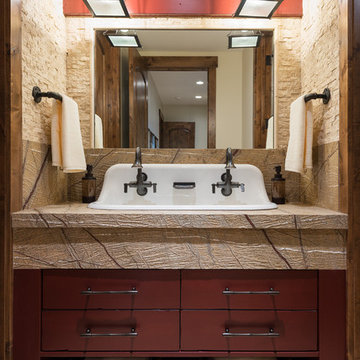
Luxury Home built by Cameo Homes Inc. in Promontory, Park City, Utah for the 2016 Park City Area Showcase of Homes.
Picture Credit: Lucy Call
Park City Home Builders
http://cameohomesinc.com/
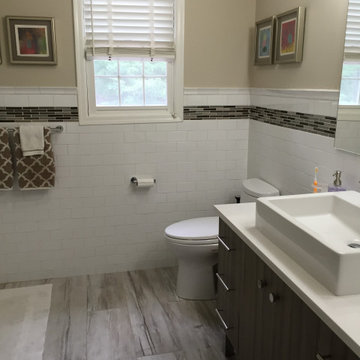
A fun Teen Bathroom that maximizes space with an oversized sink for two. Loving the Floors.
Just the Right Piece
Warren, NJ 07059
Ispirazione per una piccola stanza da bagno per bambini minimal con ante lisce, ante grigie, vasca da incasso, vasca/doccia, WC monopezzo, piastrelle bianche, piastrelle in ceramica, pareti beige, pavimento con piastrelle in ceramica, lavabo rettangolare, top in quarzo composito, pavimento grigio, porta doccia scorrevole, top bianco, un lavabo e mobile bagno freestanding
Ispirazione per una piccola stanza da bagno per bambini minimal con ante lisce, ante grigie, vasca da incasso, vasca/doccia, WC monopezzo, piastrelle bianche, piastrelle in ceramica, pareti beige, pavimento con piastrelle in ceramica, lavabo rettangolare, top in quarzo composito, pavimento grigio, porta doccia scorrevole, top bianco, un lavabo e mobile bagno freestanding
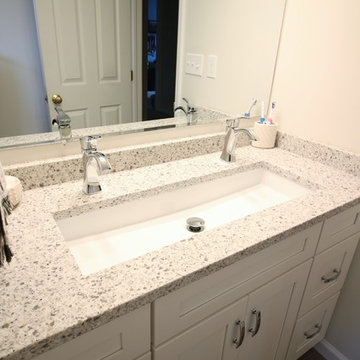
This bathroom is shared by a family of four, and can be close quarters in the mornings with a cramped shower and single vanity. However, without having anywhere to expand into, the bathroom size could not be changed. Our solution was to keep it bright and clean. By removing the tub and having a clear shower door, you give the illusion of more open space. The previous tub/shower area was cut down a few inches in order to put a 48" vanity in, which allowed us to add a trough sink and double faucets. Though the overall size only changed a few inches, they are now able to have two people utilize the sink area at the same time. White subway tile with gray grout, hexagon shower floor and accents, wood look vinyl flooring, and a white vanity kept this bathroom classic and bright.

Malcom Menzies
Foto di una piccola stanza da bagno per bambini chic con ante con finitura invecchiata, vasca con piedi a zampa di leone, vasca/doccia, pareti multicolore, pavimento in cementine, lavabo rettangolare, pavimento multicolore, doccia con tenda, top in legno, top marrone e ante lisce
Foto di una piccola stanza da bagno per bambini chic con ante con finitura invecchiata, vasca con piedi a zampa di leone, vasca/doccia, pareti multicolore, pavimento in cementine, lavabo rettangolare, pavimento multicolore, doccia con tenda, top in legno, top marrone e ante lisce
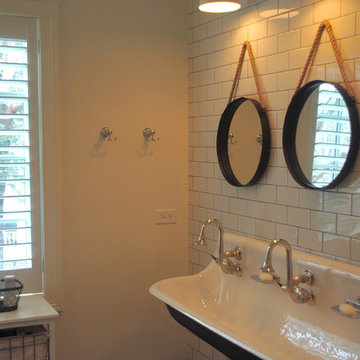
Within the "kid's wing" of the home, you'll find this bathroom complete with a trough sink for easy cleanups!
Meyer Design
Immagine di una grande stanza da bagno per bambini country con vasca con piedi a zampa di leone, piastrelle bianche, piastrelle diamantate, pareti bianche, pavimento con piastrelle a mosaico e lavabo rettangolare
Immagine di una grande stanza da bagno per bambini country con vasca con piedi a zampa di leone, piastrelle bianche, piastrelle diamantate, pareti bianche, pavimento con piastrelle a mosaico e lavabo rettangolare
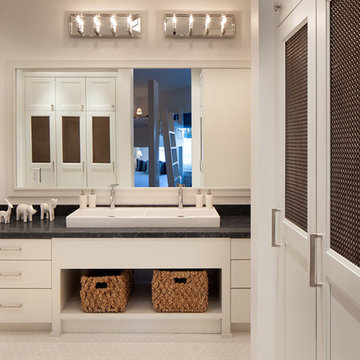
Ispirazione per una grande stanza da bagno per bambini chic con ante lisce, ante bianche, WC a due pezzi, lavabo rettangolare e top grigio
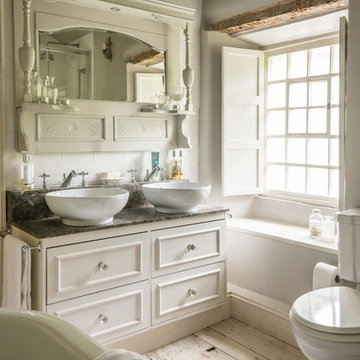
Immagine di una stanza da bagno per bambini country di medie dimensioni con ante in stile shaker, ante bianche, vasca con piedi a zampa di leone, WC a due pezzi, piastrelle bianche, piastrelle in ceramica, pareti bianche, pavimento in legno verniciato, lavabo rettangolare, top in marmo e pavimento bianco
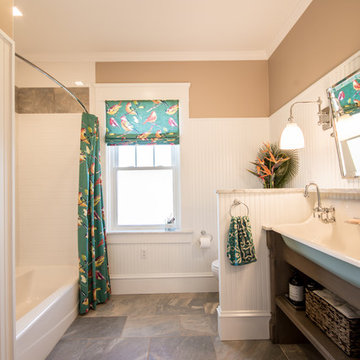
Complete Hall Bath Remodel Designed by Interior Designer Nathan J. Reynolds.
phone: (508) 837 - 3972
email: nathan@insperiors.com
www.insperiors.com
Photography Courtesy of © 2015 C. Shaw Photography.
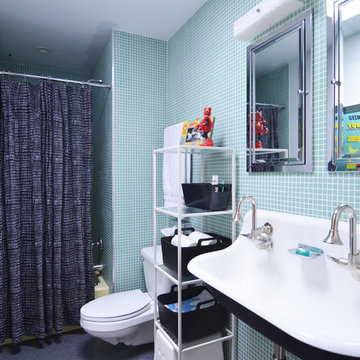
Photo: Sarah Greenman © 2013 Houzz
Ispirazione per una stanza da bagno per bambini moderna con lavabo rettangolare, vasca ad alcova, vasca/doccia, piastrelle blu e piastrelle a mosaico
Ispirazione per una stanza da bagno per bambini moderna con lavabo rettangolare, vasca ad alcova, vasca/doccia, piastrelle blu e piastrelle a mosaico
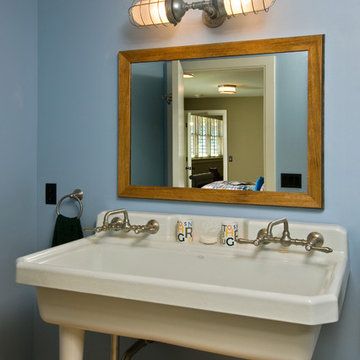
A European-California influenced Custom Home sits on a hill side with an incredible sunset view of Saratoga Lake. This exterior is finished with reclaimed Cypress, Stucco and Stone. While inside, the gourmet kitchen, dining and living areas, custom office/lounge and Witt designed and built yoga studio create a perfect space for entertaining and relaxation. Nestle in the sun soaked veranda or unwind in the spa-like master bath; this home has it all. Photos by Randall Perry Photography.
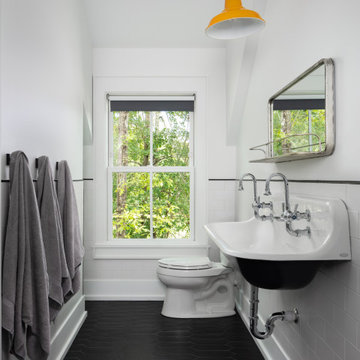
Kid's bathroom of modern luxury farmhouse in Pass Christian Mississippi photographed for Watters Architecture by Birmingham Alabama based architectural and interiors photographer Tommy Daspit.
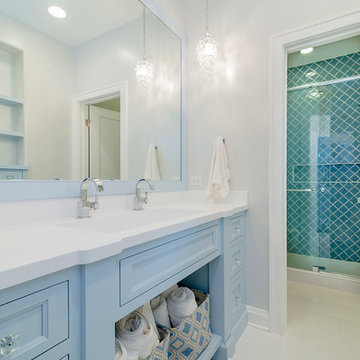
Ispirazione per una stanza da bagno per bambini eclettica di medie dimensioni con nessun'anta, ante blu, doccia alcova, WC a due pezzi, piastrelle bianche, piastrelle in gres porcellanato, pareti bianche, pavimento in gres porcellanato, lavabo rettangolare e top in superficie solida
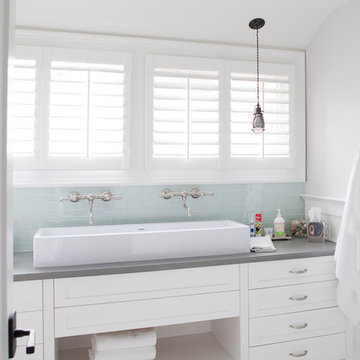
Photographer - Laurie Black
Esempio di una stanza da bagno per bambini design con lavabo rettangolare e top grigio
Esempio di una stanza da bagno per bambini design con lavabo rettangolare e top grigio
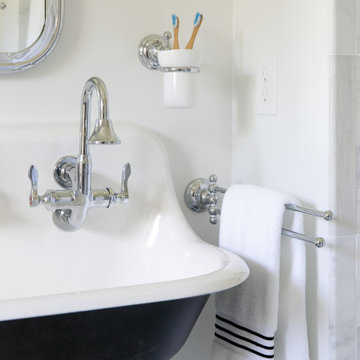
Photography by Meghan Mehan Photography
Idee per una piccola stanza da bagno per bambini tradizionale con nessun'anta, ante nere, vasca ad alcova, vasca/doccia, WC a due pezzi, piastrelle bianche, piastrelle di marmo, pareti bianche, pavimento in marmo, lavabo rettangolare, pavimento bianco, doccia con tenda, top bianco, due lavabi e mobile bagno sospeso
Idee per una piccola stanza da bagno per bambini tradizionale con nessun'anta, ante nere, vasca ad alcova, vasca/doccia, WC a due pezzi, piastrelle bianche, piastrelle di marmo, pareti bianche, pavimento in marmo, lavabo rettangolare, pavimento bianco, doccia con tenda, top bianco, due lavabi e mobile bagno sospeso
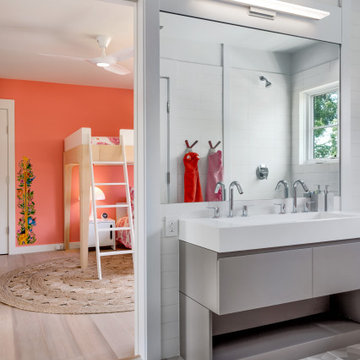
Foto di una grande stanza da bagno per bambini nordica con ante lisce, ante grigie, doccia ad angolo, piastrelle bianche, piastrelle in gres porcellanato, pareti bianche, pavimento in gres porcellanato, lavabo rettangolare, top in superficie solida, pavimento multicolore e top bianco
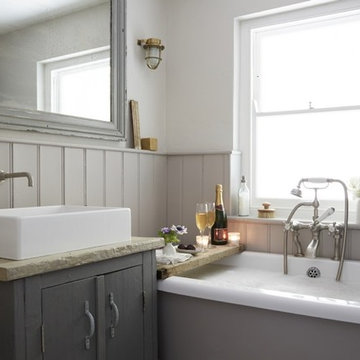
Immagine di una stanza da bagno per bambini country di medie dimensioni con ante in stile shaker, ante grigie, vasca da incasso, vasca/doccia, WC monopezzo, piastrelle bianche, pareti bianche, pavimento in legno verniciato, lavabo rettangolare e pavimento bianco
Bagni per bambini con lavabo rettangolare - Foto e idee per arredare
7


