Bagni per bambini con lavabo rettangolare - Foto e idee per arredare
Filtra anche per:
Budget
Ordina per:Popolari oggi
61 - 80 di 1.042 foto
1 di 3
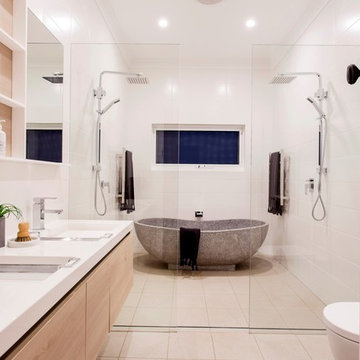
While the period homes of Goodwood continue to define their prestige location on the cusp of the CBD and the ultra-trendy King William Road, this 4-bedroom beauty set on a prized 978sqm allotment soars even higher thanks to the most epic of extensions....
Photos: www.hardimage.com.au
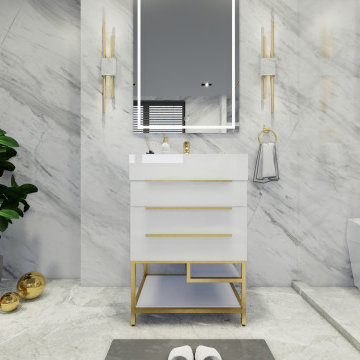
23.5″ W x 19.75″ D x 36″ H
• 3 drawers and 2 shelves
• Aluminum alloy frame
• MDF cabinet
• Reinforced acrylic sink top
• Fully assembled for easy installation
• Scratch, stain, and bacteria resistant surface
• Integrated European soft-closing hardware
• Multi stage finish to ensure durability and quality
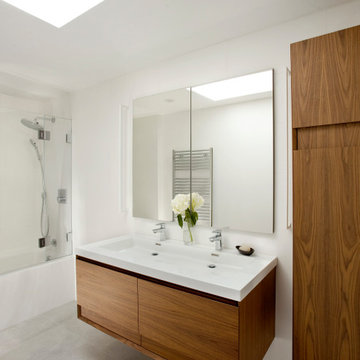
Idee per una piccola stanza da bagno per bambini moderna con ante lisce, ante in legno scuro, vasca ad alcova, vasca/doccia, piastrelle bianche, piastrelle in gres porcellanato, pareti bianche, pavimento in gres porcellanato, lavabo rettangolare, pavimento grigio, porta doccia a battente, top bianco, due lavabi e mobile bagno sospeso
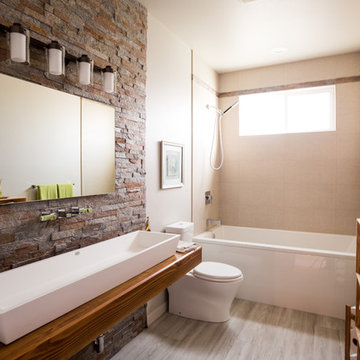
Foto di una stanza da bagno per bambini design di medie dimensioni con nessun'anta, ante marroni, vasca ad alcova, vasca/doccia, WC monopezzo, piastrelle beige, piastrelle in gres porcellanato, pareti beige, pavimento in gres porcellanato, lavabo rettangolare, top in legno, pavimento marrone, doccia con tenda e top marrone
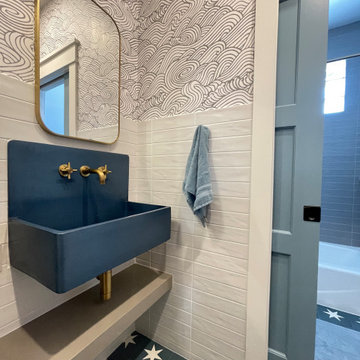
What little boy would not love this bathroom. The parents asked for something that would grow up with him so we went with a neutral palette of blue, grey and white. Encaustic tile and a cement sink set the tone for this design.
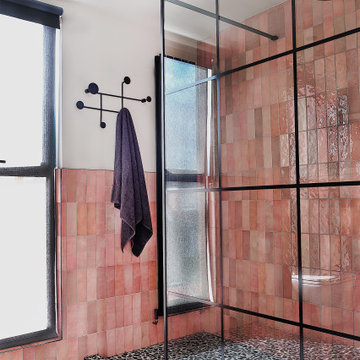
A fun and colourful kids bathroom in a newly built loft extension. A black and white terrazzo floor contrast with vertical pink metro tiles. Black taps and crittall shower screen for the walk in shower. An old reclaimed school trough sink adds character together with a big storage cupboard with Georgian wire glass with fresh display of plants.
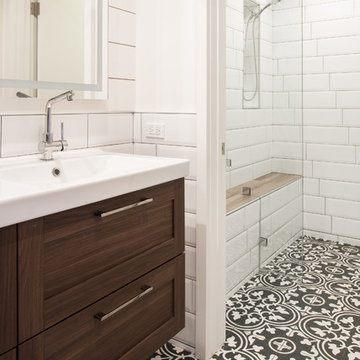
Immagine di una stanza da bagno per bambini tradizionale di medie dimensioni con ante con riquadro incassato, ante in legno bruno, doccia a filo pavimento, piastrelle bianche, piastrelle in ceramica, pareti bianche, pavimento in cementine, lavabo rettangolare, top in superficie solida, pavimento nero, doccia aperta e top bianco
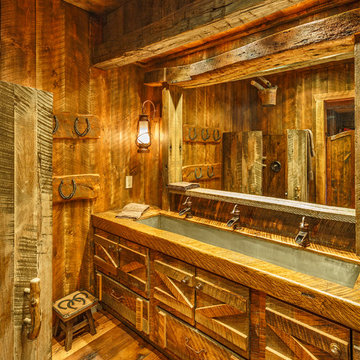
Chris Marona
Idee per una stanza da bagno per bambini stile rurale con ante in legno bruno, doccia ad angolo, parquet scuro, lavabo rettangolare e top in legno
Idee per una stanza da bagno per bambini stile rurale con ante in legno bruno, doccia ad angolo, parquet scuro, lavabo rettangolare e top in legno
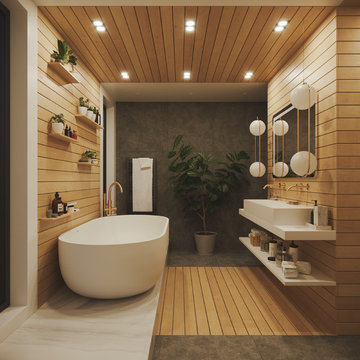
Esempio di una grande stanza da bagno per bambini moderna con vasca freestanding, zona vasca/doccia separata, WC sospeso, piastrelle grigie, piastrelle in ardesia, pareti bianche, pavimento in ardesia, lavabo rettangolare, top in quarzo composito, pavimento grigio, doccia aperta e top bianco
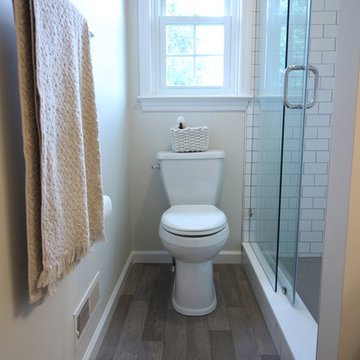
This bathroom is shared by a family of four, and can be close quarters in the mornings with a cramped shower and single vanity. However, without having anywhere to expand into, the bathroom size could not be changed. Our solution was to keep it bright and clean. By removing the tub and having a clear shower door, you give the illusion of more open space. The previous tub/shower area was cut down a few inches in order to put a 48" vanity in, which allowed us to add a trough sink and double faucets. Though the overall size only changed a few inches, they are now able to have two people utilize the sink area at the same time. White subway tile with gray grout, hexagon shower floor and accents, wood look vinyl flooring, and a white vanity kept this bathroom classic and bright.
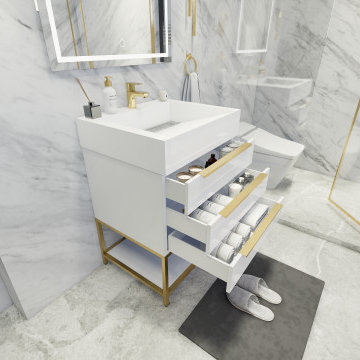
23.5″ W x 19.75″ D x 36″ H
• 3 drawers and 2 shelves
• Aluminum alloy frame
• MDF cabinet
• Reinforced acrylic sink top
• Fully assembled for easy installation
• Scratch, stain, and bacteria resistant surface
• Integrated European soft-closing hardware
• Multi stage finish to ensure durability and quality
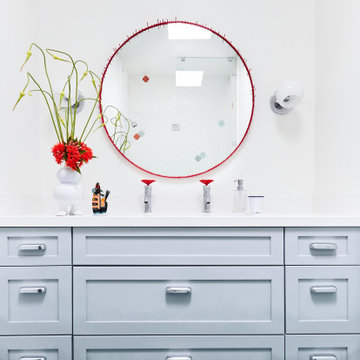
Colin Price Photography
Foto di una stanza da bagno per bambini bohémian di medie dimensioni con ante in stile shaker, ante grigie, vasca ad alcova, vasca/doccia, piastrelle blu, piastrelle in ceramica, pareti bianche, pavimento con piastrelle in ceramica, lavabo rettangolare, top in quarzo composito, pavimento blu, porta doccia a battente, top bianco, un lavabo e mobile bagno incassato
Foto di una stanza da bagno per bambini bohémian di medie dimensioni con ante in stile shaker, ante grigie, vasca ad alcova, vasca/doccia, piastrelle blu, piastrelle in ceramica, pareti bianche, pavimento con piastrelle in ceramica, lavabo rettangolare, top in quarzo composito, pavimento blu, porta doccia a battente, top bianco, un lavabo e mobile bagno incassato
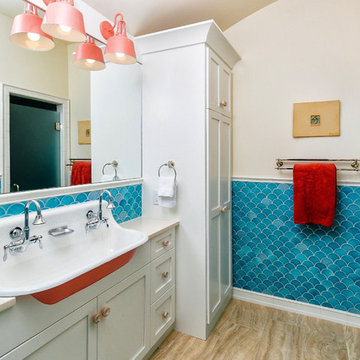
Foto di una stanza da bagno per bambini costiera con ante in stile shaker, ante beige, piastrelle blu, pareti beige, lavabo rettangolare, pavimento beige e top beige
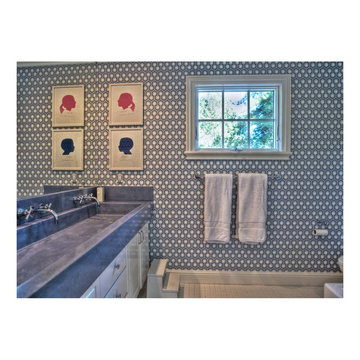
Lisa Duncan
Immagine di una grande stanza da bagno per bambini contemporanea con lavabo rettangolare, ante con bugna sagomata, ante bianche, top in cemento, piastrelle bianche, piastrelle in gres porcellanato, pareti blu e pavimento con piastrelle a mosaico
Immagine di una grande stanza da bagno per bambini contemporanea con lavabo rettangolare, ante con bugna sagomata, ante bianche, top in cemento, piastrelle bianche, piastrelle in gres porcellanato, pareti blu e pavimento con piastrelle a mosaico
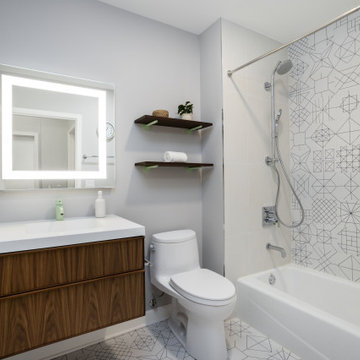
This two-bathroom renovation in the South Loop was designed to create a space that our clients love by using a mix of contemporary and classic design.
For the master bathroom, Floor-to-ceiling large format tile is beautifully complimented by darker natural stone look floor tile and marble mosaic accent. The walnut finish vanity is accentuated by the chrome fixtures. We opted for an earthy color palette with touches of wood, creating a timeless aesthetic.
For the kids' bathroom, the focus was creating a timeless bathroom that was still fun! Black and white geometric tile is beautifully complimented by large format wall tile, while the walnut-finish vanity is paired with chrome fixtures. A mix of patterns and textures with a splash of color in metal finishes creates a fun space that kids would love to use.
————
Project designed by Chi Renovation & Design, a renowned renovation firm based in Skokie. We specialize in general contracting, kitchen and bath remodeling, and design & build services. We cater to the entire Chicago area and its surrounding suburbs, with emphasis on the North Side and North Shore regions. You'll find our work from the Loop through Lincoln Park, Skokie, Evanston, Wilmette, and all the way up to Lake Forest.
For more info about Chi Renovation & Design, click here: https://www.chirenovation.com/
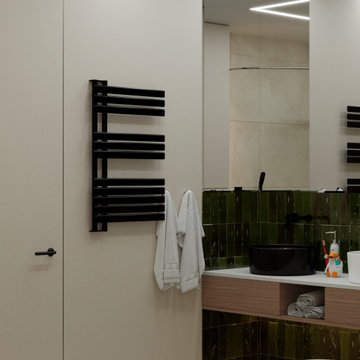
Ispirazione per una grande stanza da bagno per bambini contemporanea con ante lisce, ante in legno chiaro, vasca ad angolo, WC sospeso, piastrelle verdi, piastrelle in ceramica, pareti bianche, pavimento con piastrelle in ceramica, lavabo rettangolare, top in quarzo composito, pavimento beige, top bianco, due lavabi e mobile bagno sospeso
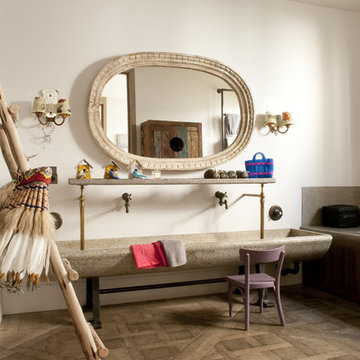
Idee per una grande stanza da bagno per bambini bohémian con lavabo rettangolare, pareti bianche e pavimento in legno massello medio
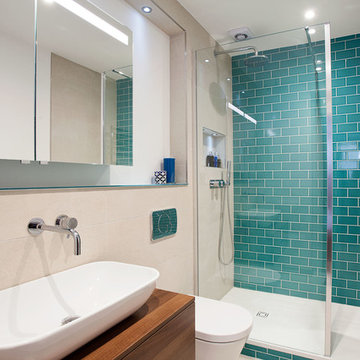
Randi Sokoloff
Esempio di una stanza da bagno per bambini design di medie dimensioni con ante in stile shaker, ante bianche, vasca freestanding, doccia ad angolo, WC monopezzo, piastrelle grigie, piastrelle in ceramica, pareti viola, pavimento in gres porcellanato, lavabo rettangolare, top in marmo, pavimento grigio e porta doccia a battente
Esempio di una stanza da bagno per bambini design di medie dimensioni con ante in stile shaker, ante bianche, vasca freestanding, doccia ad angolo, WC monopezzo, piastrelle grigie, piastrelle in ceramica, pareti viola, pavimento in gres porcellanato, lavabo rettangolare, top in marmo, pavimento grigio e porta doccia a battente
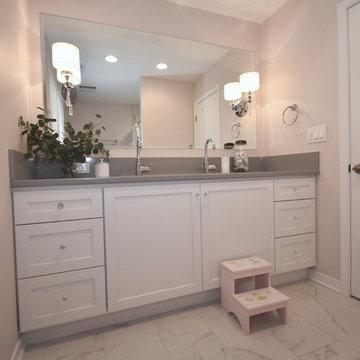
Esempio di una stanza da bagno per bambini tradizionale di medie dimensioni con ante in stile shaker, ante bianche, vasca ad alcova, vasca/doccia, WC a due pezzi, piastrelle bianche, piastrelle in gres porcellanato, pareti rosa, pavimento in gres porcellanato, lavabo rettangolare, top in quarzo composito, pavimento bianco e doccia con tenda

Esempio di una stanza da bagno per bambini stile rurale con nessun'anta, ante rosse, pareti bianche, lavabo rettangolare, pavimento grigio, top nero, piastrelle di ciottoli e top in granito
Bagni per bambini con lavabo rettangolare - Foto e idee per arredare
4

