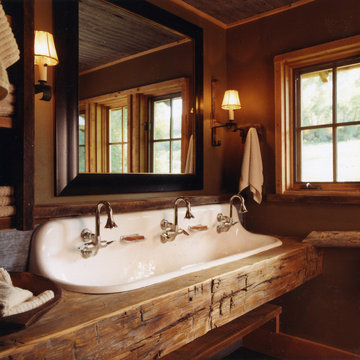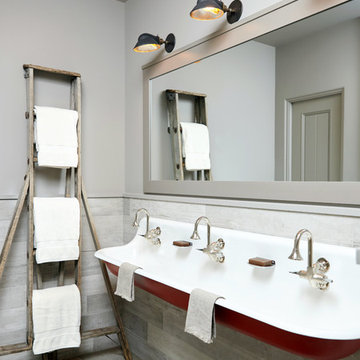Bagni per bambini con lavabo rettangolare - Foto e idee per arredare
Filtra anche per:
Budget
Ordina per:Popolari oggi
21 - 40 di 1.042 foto
1 di 3
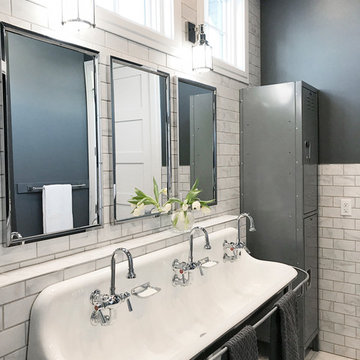
Esempio di una stanza da bagno per bambini classica di medie dimensioni con ante grigie, doccia alcova, piastrelle diamantate e lavabo rettangolare

Martha O’Hara Interiors, Interior Design and Photo Styling | City Homes, Builder | Troy Thies, Photography | Please Note: All “related,” “similar,” and “sponsored” products tagged or listed by Houzz are not actual products pictured. They have not been approved by Martha O’Hara Interiors nor any of the professionals credited. For info about our work: design@oharainteriors.com
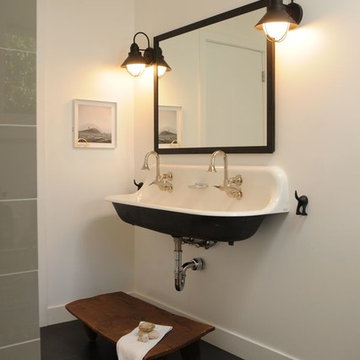
Daniel Lewin
Immagine di una stanza da bagno per bambini contemporanea con lavabo rettangolare, piastrelle grigie, piastrelle in gres porcellanato e pareti bianche
Immagine di una stanza da bagno per bambini contemporanea con lavabo rettangolare, piastrelle grigie, piastrelle in gres porcellanato e pareti bianche
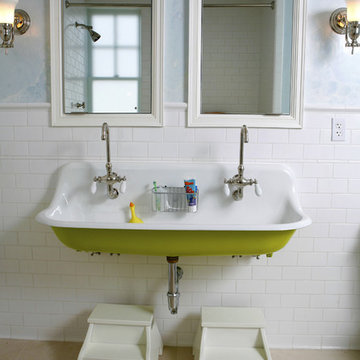
This Pacific Heights home required dramatic structural improvements before the final architectural vision could be fully realized. The project included the transformation of an unfinished Basement into a climate-controlled Wine Room, finished Mechanical Room, unique Man's Den, Au-pair Suite, and Laundry Room with tiled Dog Shower. The Main Floor was entirely altered. Both the front and rear yards were completely landscaped and a new wrap-around hardwood deck augmented the southern wing. Solar panels were added to the roof and the exterior was completely refinished.

the main bathroom was to be a timeless, elegant sanctuary, to create a sense of peace within a busy home. We chose a neutrality and understated colour palette which evokes a feeling a calm, and allows the brushed brass fittings and free standing bath to become the focus.

This bathroom is shared by a family of four, and can be close quarters in the mornings with a cramped shower and single vanity. However, without having anywhere to expand into, the bathroom size could not be changed. Our solution was to keep it bright and clean. By removing the tub and having a clear shower door, you give the illusion of more open space. The previous tub/shower area was cut down a few inches in order to put a 48" vanity in, which allowed us to add a trough sink and double faucets. Though the overall size only changed a few inches, they are now able to have two people utilize the sink area at the same time. White subway tile with gray grout, hexagon shower floor and accents, wood look vinyl flooring, and a white vanity kept this bathroom classic and bright.
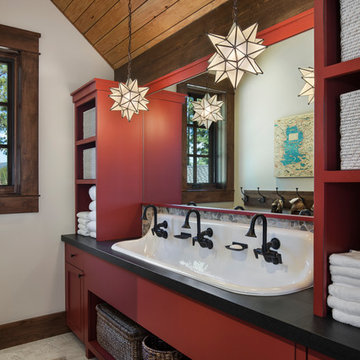
Roger Wade Studio
Esempio di una grande stanza da bagno per bambini stile rurale con ante lisce, ante rosse, piastrelle beige, top in granito, pareti bianche e lavabo rettangolare
Esempio di una grande stanza da bagno per bambini stile rurale con ante lisce, ante rosse, piastrelle beige, top in granito, pareti bianche e lavabo rettangolare
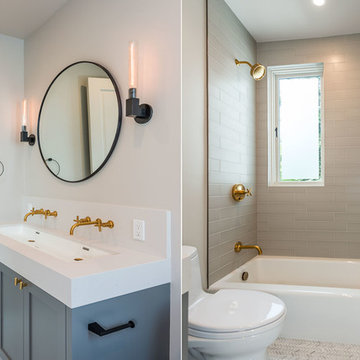
Foto di una piccola stanza da bagno per bambini chic con ante in stile shaker, ante blu, vasca ad alcova, doccia alcova, WC monopezzo, piastrelle grigie, piastrelle in ceramica, pareti bianche, pavimento con piastrelle in ceramica, lavabo rettangolare, top in quarzo composito, pavimento grigio e doccia aperta

HVI
Esempio di una stanza da bagno per bambini industriale di medie dimensioni con nessun'anta, ante in legno scuro, doccia alcova, WC monopezzo, piastrelle bianche, piastrelle diamantate, pareti bianche, lavabo rettangolare, top in granito, pavimento in gres porcellanato e pavimento marrone
Esempio di una stanza da bagno per bambini industriale di medie dimensioni con nessun'anta, ante in legno scuro, doccia alcova, WC monopezzo, piastrelle bianche, piastrelle diamantate, pareti bianche, lavabo rettangolare, top in granito, pavimento in gres porcellanato e pavimento marrone

Spruce Log Cabin on Down-sloping lot, 3800 Sq. Ft 4 bedroom 4.5 Bath, with extensive decks and views. Main Floor Master.
Bunk bath with horse trough sink.

Stephani Buchman Photography
Immagine di una stanza da bagno per bambini tradizionale di medie dimensioni con lavabo rettangolare, ante grigie, piastrelle blu, piastrelle a mosaico, pareti blu, top in quarzo composito, vasca/doccia, WC monopezzo, pavimento in marmo, vasca ad alcova, pavimento bianco, doccia con tenda, top bianco e ante con riquadro incassato
Immagine di una stanza da bagno per bambini tradizionale di medie dimensioni con lavabo rettangolare, ante grigie, piastrelle blu, piastrelle a mosaico, pareti blu, top in quarzo composito, vasca/doccia, WC monopezzo, pavimento in marmo, vasca ad alcova, pavimento bianco, doccia con tenda, top bianco e ante con riquadro incassato

Photo by Jody Dole
This was a fast-track design-build project which began design in July and ended construction before Christmas. The scope included additions and first and second floor renovations. The house is an early 1900’s gambrel style with painted wood shingle siding and mission style detailing. On the first and second floor we removed previously constructed awkward additions and extended the gambrel style roof to make room for a large kitchen on the first floor and a master bathroom and bedroom on the second floor. We also added two new dormers to match the existing dormers to bring light into the master shower and new bedroom. We refinished the wood floors, repainted all of the walls and trim, added new vintage style light fixtures, and created a new half and kid’s bath. We also added new millwork features to continue the existing level of detail and texture within the house. A wrap-around covered porch with a corner trellis was also added, which provides a perfect opportunity to enjoy the back-yard. A wonderful project!
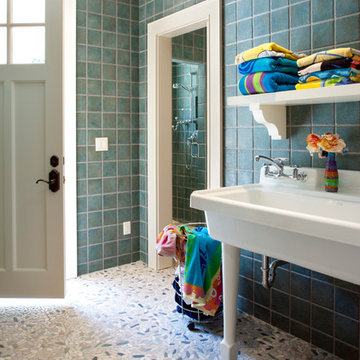
David Dietrich
Ispirazione per una stanza da bagno per bambini tradizionale con lavabo rettangolare
Ispirazione per una stanza da bagno per bambini tradizionale con lavabo rettangolare

Idee per una stanza da bagno per bambini boho chic di medie dimensioni con ante lisce, ante in legno chiaro, vasca da incasso, vasca/doccia, WC sospeso, piastrelle gialle, piastrelle in ceramica, pareti gialle, pavimento in cementine, lavabo rettangolare, top in legno, pavimento giallo, un lavabo e mobile bagno freestanding
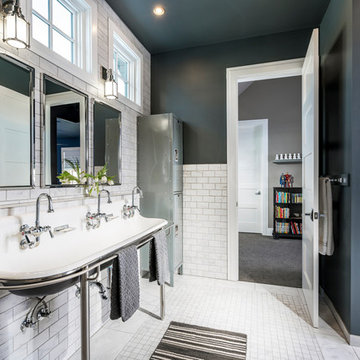
Esempio di una stanza da bagno per bambini tradizionale di medie dimensioni con ante grigie, doccia alcova, piastrelle diamantate e lavabo rettangolare
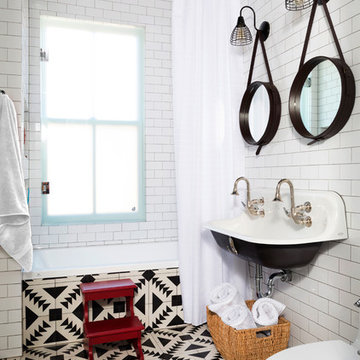
Stacy Zarin - Goldberg
Idee per una stanza da bagno per bambini chic con vasca ad alcova, piastrelle bianche, piastrelle diamantate, lavabo rettangolare e doccia con tenda
Idee per una stanza da bagno per bambini chic con vasca ad alcova, piastrelle bianche, piastrelle diamantate, lavabo rettangolare e doccia con tenda

Foto di una stanza da bagno per bambini classica con vasca ad alcova, vasca/doccia, WC monopezzo, piastrelle bianche, piastrelle in ceramica, pareti bianche, pavimento con piastrelle a mosaico, lavabo rettangolare, pavimento bianco, doccia con tenda, due lavabi e boiserie
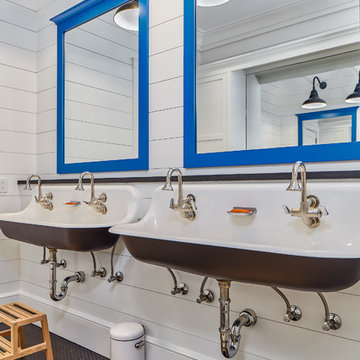
Photo: Tom Jenkins
Idee per una stanza da bagno per bambini stile marino con pareti bianche, lavabo rettangolare e pavimento multicolore
Idee per una stanza da bagno per bambini stile marino con pareti bianche, lavabo rettangolare e pavimento multicolore
Bagni per bambini con lavabo rettangolare - Foto e idee per arredare
2


