Bagni industriali con top grigio - Foto e idee per arredare
Filtra anche per:
Budget
Ordina per:Popolari oggi
121 - 140 di 413 foto
1 di 3
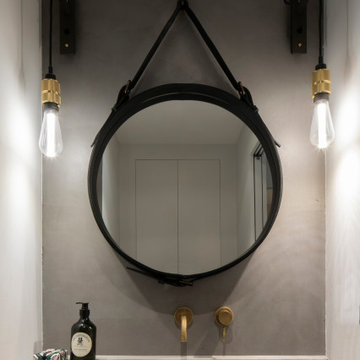
Esempio di una stanza da bagno con doccia industriale di medie dimensioni con pareti grigie, lavabo da incasso, top in cemento, top grigio, un lavabo e mobile bagno incassato
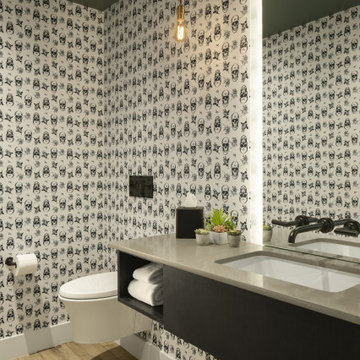
Foto di un grande bagno di servizio industriale con ante lisce, ante in legno bruno, WC sospeso, pareti bianche, parquet chiaro, lavabo sottopiano, top in quarzo composito, pavimento marrone, top grigio, mobile bagno sospeso e carta da parati
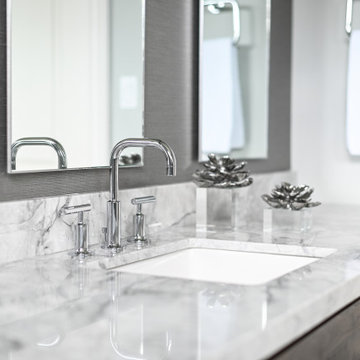
This guest bathroom is a sleek and minimalist design. It consists of 3 simple mirror panels, each hosting 1 wire pendant. It is simple but impactful. There are serene layers of greys, whites, wood tones, and clean lines.

photos by Pedro Marti
This large light-filled open loft in the Tribeca neighborhood of New York City was purchased by a growing family to make into their family home. The loft, previously a lighting showroom, had been converted for residential use with the standard amenities but was entirely open and therefore needed to be reconfigured. One of the best attributes of this particular loft is its extremely large windows situated on all four sides due to the locations of neighboring buildings. This unusual condition allowed much of the rear of the space to be divided into 3 bedrooms/3 bathrooms, all of which had ample windows. The kitchen and the utilities were moved to the center of the space as they did not require as much natural lighting, leaving the entire front of the loft as an open dining/living area. The overall space was given a more modern feel while emphasizing it’s industrial character. The original tin ceiling was preserved throughout the loft with all new lighting run in orderly conduit beneath it, much of which is exposed light bulbs. In a play on the ceiling material the main wall opposite the kitchen was clad in unfinished, distressed tin panels creating a focal point in the home. Traditional baseboards and door casings were thrown out in lieu of blackened steel angle throughout the loft. Blackened steel was also used in combination with glass panels to create an enclosure for the office at the end of the main corridor; this allowed the light from the large window in the office to pass though while creating a private yet open space to work. The master suite features a large open bath with a sculptural freestanding tub all clad in a serene beige tile that has the feel of concrete. The kids bath is a fun play of large cobalt blue hexagon tile on the floor and rear wall of the tub juxtaposed with a bright white subway tile on the remaining walls. The kitchen features a long wall of floor to ceiling white and navy cabinetry with an adjacent 15 foot island of which half is a table for casual dining. Other interesting features of the loft are the industrial ladder up to the small elevated play area in the living room, the navy cabinetry and antique mirror clad dining niche, and the wallpapered powder room with antique mirror and blackened steel accessories.
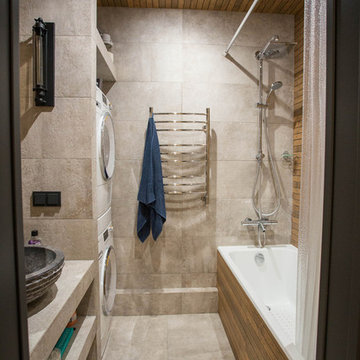
Immagine di una stanza da bagno padronale industriale di medie dimensioni con ante lisce, ante grigie, vasca ad alcova, vasca/doccia, piastrelle grigie, piastrelle in gres porcellanato, pareti marroni, pavimento in gres porcellanato, lavabo a bacinella, top piastrellato, pavimento grigio, doccia con tenda e top grigio
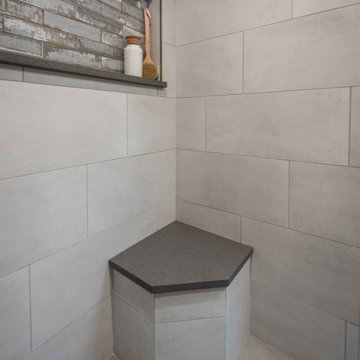
Shower Walls: Iron, Glacier 12x24 porcelain tile from Happy Floors.
Shower Seat: Iron, Glacier 12x24 porcelain tile from Happy Floors.
Shower Niche & Wall: Urban Bricks in Loft Gray from Soho Studio Corp.
Shower Curb & Sills: Quartz from Pompeii in Sparkle Grey with an easted edge.
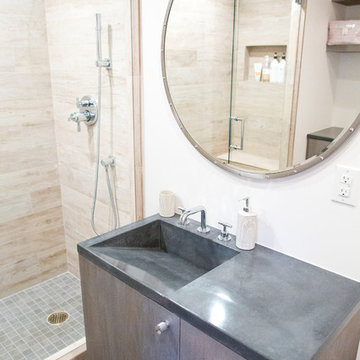
Photo: Christopher Bobek
Idee per una piccola stanza da bagno con doccia industriale con vasca freestanding, WC monopezzo, piastrelle grigie, top in cemento, porta doccia a battente e top grigio
Idee per una piccola stanza da bagno con doccia industriale con vasca freestanding, WC monopezzo, piastrelle grigie, top in cemento, porta doccia a battente e top grigio
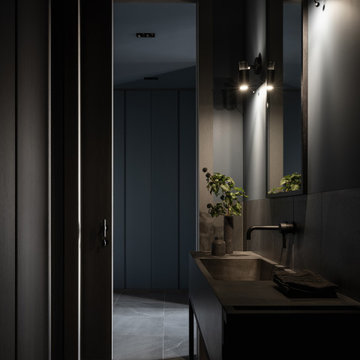
Гостевой санузел
Esempio di un bagno di servizio industriale di medie dimensioni con ante grigie, piastrelle grigie, pareti grigie, lavabo integrato, pavimento grigio, top grigio e mobile bagno freestanding
Esempio di un bagno di servizio industriale di medie dimensioni con ante grigie, piastrelle grigie, pareti grigie, lavabo integrato, pavimento grigio, top grigio e mobile bagno freestanding

D.R. Domenichini Construction, San Martin, California, 2020 Regional CotY Award Winner, Residential Interior Under $100,000
Immagine di una stanza da bagno padronale industriale di medie dimensioni con ante in legno scuro, doccia ad angolo, WC monopezzo, piastrelle bianche, piastrelle in gres porcellanato, pareti blu, pavimento con piastrelle in ceramica, lavabo sottopiano, top in marmo, pavimento grigio, porta doccia a battente, top grigio, due lavabi e mobile bagno freestanding
Immagine di una stanza da bagno padronale industriale di medie dimensioni con ante in legno scuro, doccia ad angolo, WC monopezzo, piastrelle bianche, piastrelle in gres porcellanato, pareti blu, pavimento con piastrelle in ceramica, lavabo sottopiano, top in marmo, pavimento grigio, porta doccia a battente, top grigio, due lavabi e mobile bagno freestanding
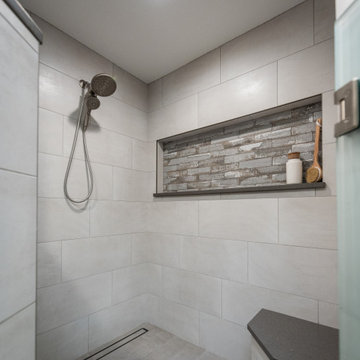
Shower Walls: Iron, Glacier 12x24 porcelain tile from Happy Floors.
Shower Seat: Iron, Glacier 12x24 porcelain tile from Happy Floors.
Shower Niche & Wall: Urban Bricks in Loft Gray from Soho Studio Corp.
Shower Floor: Iron, Pearl 12x24 porcelain tile from Happy Floors, with a 40" Tile Insert Linear Drain.
Shower Curb & Sills: Quartz from Pompeii in Sparkle Grey with an easted edge.
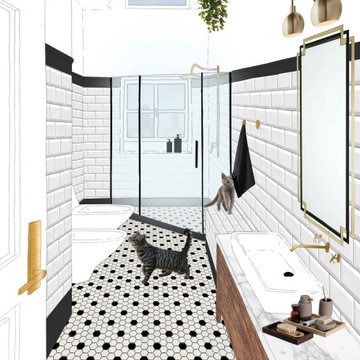
black and white
Ispirazione per una piccola stanza da bagno con doccia industriale con consolle stile comò, ante con finitura invecchiata, doccia ad angolo, piastrelle bianche, piastrelle diamantate, pareti bianche, pavimento con piastrelle a mosaico, lavabo a bacinella, top in marmo, pavimento multicolore, porta doccia a battente e top grigio
Ispirazione per una piccola stanza da bagno con doccia industriale con consolle stile comò, ante con finitura invecchiata, doccia ad angolo, piastrelle bianche, piastrelle diamantate, pareti bianche, pavimento con piastrelle a mosaico, lavabo a bacinella, top in marmo, pavimento multicolore, porta doccia a battente e top grigio
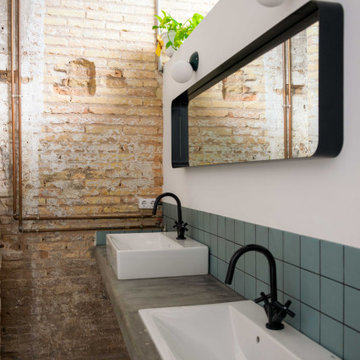
aseos adaptados, pared de ladrillo original, con bancada de obra e instalaciones vistas
Ispirazione per una stanza da bagno con doccia industriale di medie dimensioni con nessun'anta, ante bianche, piastrelle blu, piastrelle in ceramica, top in cemento, top grigio, due lavabi e mobile bagno incassato
Ispirazione per una stanza da bagno con doccia industriale di medie dimensioni con nessun'anta, ante bianche, piastrelle blu, piastrelle in ceramica, top in cemento, top grigio, due lavabi e mobile bagno incassato
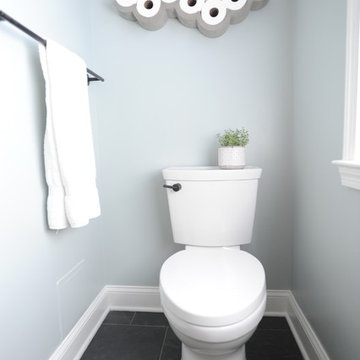
A teenager's bathroom gets a fun update with an industrial feel. The copper lights and bronze hardware pop on the white herringbone tile wall. The custom vanity has three working drawers to store it all with clean-lined pulls.
Photography by Stephanie London Photography
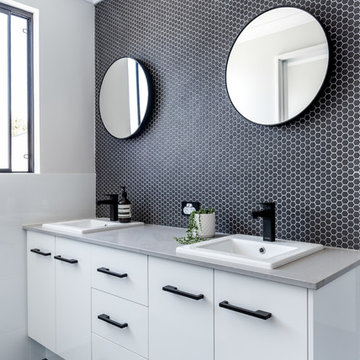
Ispirazione per una stanza da bagno padronale industriale con ante bianche, piastrelle bianche, piastrelle in ceramica, pavimento con piastrelle in ceramica, lavabo da incasso, top in quarzo composito, pavimento grigio, doccia aperta e top grigio
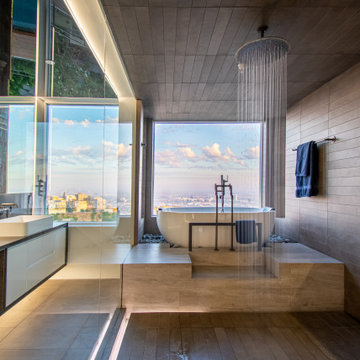
Idee per una stanza da bagno padronale industriale con ante lisce, ante bianche, vasca freestanding, zona vasca/doccia separata, piastrelle grigie, pavimento grigio, top grigio, nicchia, panca da doccia, un lavabo e mobile bagno sospeso
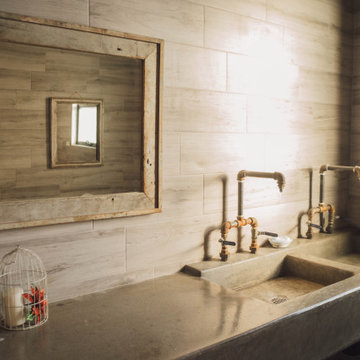
This is the exterior bathroom, in the grill area, is all made of concrete with the integraded double sink with rusted metal pipes faucets with indutrial valves,
An old wood mirror is placed at the wall.
You can see part of the red door in the mirror.
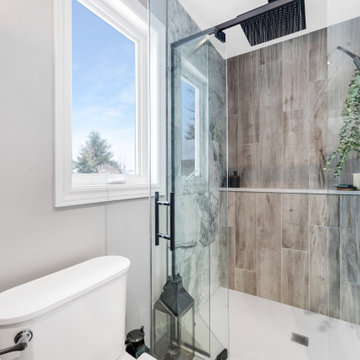
This Contemporary industrial bathroom perfectly pairs natural warm elements and the raw industrial elements in this bold yet soft bathroom. Packed with function and high-end elements. Heated floors, heated towel bars, custom one piece walk-in quartz shower base, freestanding tub with therapy and lights. Tis is the perfect space to unwind and relax after a long day.

photos by Pedro Marti
This large light-filled open loft in the Tribeca neighborhood of New York City was purchased by a growing family to make into their family home. The loft, previously a lighting showroom, had been converted for residential use with the standard amenities but was entirely open and therefore needed to be reconfigured. One of the best attributes of this particular loft is its extremely large windows situated on all four sides due to the locations of neighboring buildings. This unusual condition allowed much of the rear of the space to be divided into 3 bedrooms/3 bathrooms, all of which had ample windows. The kitchen and the utilities were moved to the center of the space as they did not require as much natural lighting, leaving the entire front of the loft as an open dining/living area. The overall space was given a more modern feel while emphasizing it’s industrial character. The original tin ceiling was preserved throughout the loft with all new lighting run in orderly conduit beneath it, much of which is exposed light bulbs. In a play on the ceiling material the main wall opposite the kitchen was clad in unfinished, distressed tin panels creating a focal point in the home. Traditional baseboards and door casings were thrown out in lieu of blackened steel angle throughout the loft. Blackened steel was also used in combination with glass panels to create an enclosure for the office at the end of the main corridor; this allowed the light from the large window in the office to pass though while creating a private yet open space to work. The master suite features a large open bath with a sculptural freestanding tub all clad in a serene beige tile that has the feel of concrete. The kids bath is a fun play of large cobalt blue hexagon tile on the floor and rear wall of the tub juxtaposed with a bright white subway tile on the remaining walls. The kitchen features a long wall of floor to ceiling white and navy cabinetry with an adjacent 15 foot island of which half is a table for casual dining. Other interesting features of the loft are the industrial ladder up to the small elevated play area in the living room, the navy cabinetry and antique mirror clad dining niche, and the wallpapered powder room with antique mirror and blackened steel accessories.
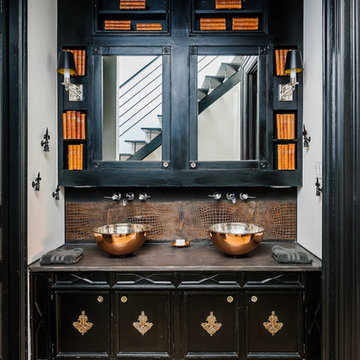
Immagine di una stanza da bagno industriale con ante con riquadro incassato, ante nere, pareti bianche, pavimento in legno massello medio, lavabo a bacinella, pavimento marrone e top grigio
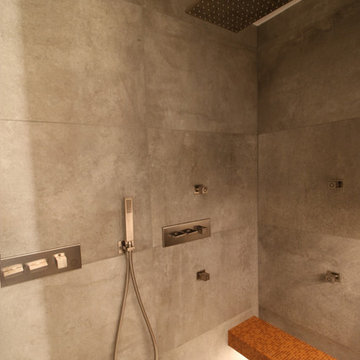
Silja Schmidt
Foto di una grande stanza da bagno con doccia industriale con ante in legno bruno, doccia a filo pavimento, WC sospeso, piastrelle grigie, piastrelle in terracotta, pareti bianche, pavimento con piastrelle in ceramica, lavabo integrato, top piastrellato, pavimento grigio e top grigio
Foto di una grande stanza da bagno con doccia industriale con ante in legno bruno, doccia a filo pavimento, WC sospeso, piastrelle grigie, piastrelle in terracotta, pareti bianche, pavimento con piastrelle in ceramica, lavabo integrato, top piastrellato, pavimento grigio e top grigio
Bagni industriali con top grigio - Foto e idee per arredare
7

