Bagni industriali con top grigio - Foto e idee per arredare
Filtra anche per:
Budget
Ordina per:Popolari oggi
161 - 180 di 413 foto
1 di 3
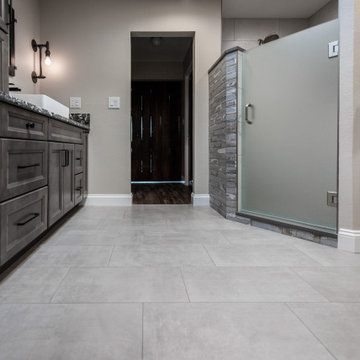
Custom Cabinetry: Homecrest, Bexley door style in Maple Anchor for the vanity, linen closet door, and cabinet over
Shower Enclosure: Framelss glass door with a Satin Glass.
Shower Curb & Sills: Quartz from Pompeii in Sparkle Grey with an easted edge.
Flooring: Iron, Pearl 12x24 porcelain tile from Happy Floors.
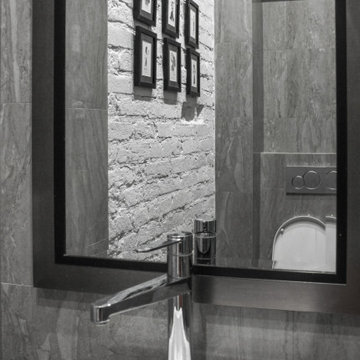
Idee per un grande bagno di servizio industriale con WC sospeso, piastrelle grigie, piastrelle in gres porcellanato, pareti grigie, pavimento in gres porcellanato, lavabo da incasso, top piastrellato, pavimento grigio e top grigio
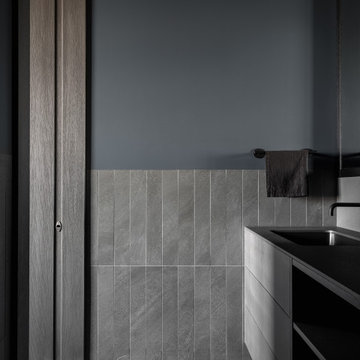
Главный санузел
Immagine di una stanza da bagno padronale industriale di medie dimensioni con ante grigie, piastrelle grigie, pareti grigie, top in superficie solida, pavimento grigio, top grigio, un lavabo e mobile bagno sospeso
Immagine di una stanza da bagno padronale industriale di medie dimensioni con ante grigie, piastrelle grigie, pareti grigie, top in superficie solida, pavimento grigio, top grigio, un lavabo e mobile bagno sospeso
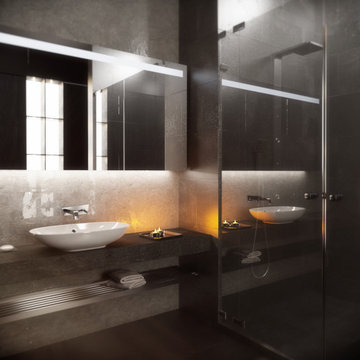
Esempio di una stanza da bagno con doccia industriale di medie dimensioni con doccia ad angolo, piastrelle grigie, piastrelle di cemento, pareti grigie, lavabo da incasso, top in cemento, porta doccia a battente, top grigio e un lavabo
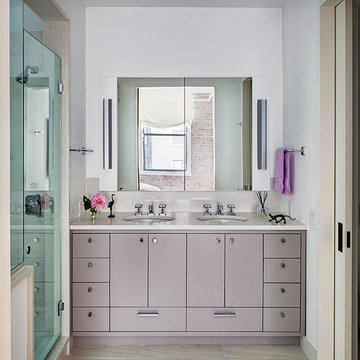
Photography by Francis Dzikowski / OTTO
Esempio di una stanza da bagno con doccia industriale con pareti bianche, porta doccia a battente, pavimento beige, ante lisce, ante grigie, doccia alcova, lavabo sottopiano e top grigio
Esempio di una stanza da bagno con doccia industriale con pareti bianche, porta doccia a battente, pavimento beige, ante lisce, ante grigie, doccia alcova, lavabo sottopiano e top grigio

photos by Pedro Marti
This large light-filled open loft in the Tribeca neighborhood of New York City was purchased by a growing family to make into their family home. The loft, previously a lighting showroom, had been converted for residential use with the standard amenities but was entirely open and therefore needed to be reconfigured. One of the best attributes of this particular loft is its extremely large windows situated on all four sides due to the locations of neighboring buildings. This unusual condition allowed much of the rear of the space to be divided into 3 bedrooms/3 bathrooms, all of which had ample windows. The kitchen and the utilities were moved to the center of the space as they did not require as much natural lighting, leaving the entire front of the loft as an open dining/living area. The overall space was given a more modern feel while emphasizing it’s industrial character. The original tin ceiling was preserved throughout the loft with all new lighting run in orderly conduit beneath it, much of which is exposed light bulbs. In a play on the ceiling material the main wall opposite the kitchen was clad in unfinished, distressed tin panels creating a focal point in the home. Traditional baseboards and door casings were thrown out in lieu of blackened steel angle throughout the loft. Blackened steel was also used in combination with glass panels to create an enclosure for the office at the end of the main corridor; this allowed the light from the large window in the office to pass though while creating a private yet open space to work. The master suite features a large open bath with a sculptural freestanding tub all clad in a serene beige tile that has the feel of concrete. The kids bath is a fun play of large cobalt blue hexagon tile on the floor and rear wall of the tub juxtaposed with a bright white subway tile on the remaining walls. The kitchen features a long wall of floor to ceiling white and navy cabinetry with an adjacent 15 foot island of which half is a table for casual dining. Other interesting features of the loft are the industrial ladder up to the small elevated play area in the living room, the navy cabinetry and antique mirror clad dining niche, and the wallpapered powder room with antique mirror and blackened steel accessories.
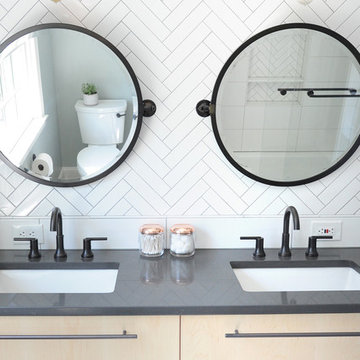
A teenager's bathroom gets a fun update with an industrial feel. The copper lights and bronze hardware pop on the white herringbone tile wall. The custom vanity has three working drawers to store it all with clean-lined pulls.
Photography by Stephanie London Photography
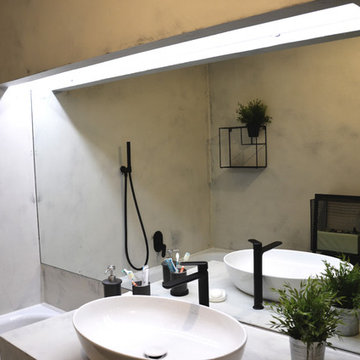
Bagno in resina di microcemento con tre diverse sfumature di colore. Superfici chiare con elementi di arredo bagno nere opache
Foto di un piccolo bagno di servizio industriale con nessun'anta, ante nere, WC sospeso, piastrelle grigie, pareti grigie, pavimento in cemento, lavabo a bacinella, top in cemento, pavimento grigio e top grigio
Foto di un piccolo bagno di servizio industriale con nessun'anta, ante nere, WC sospeso, piastrelle grigie, pareti grigie, pavimento in cemento, lavabo a bacinella, top in cemento, pavimento grigio e top grigio
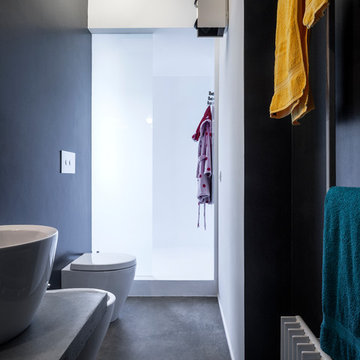
©beppe giardino
Foto di una stanza da bagno industriale con bidè, pareti nere, lavabo a bacinella, top in cemento, pavimento grigio e top grigio
Foto di una stanza da bagno industriale con bidè, pareti nere, lavabo a bacinella, top in cemento, pavimento grigio e top grigio
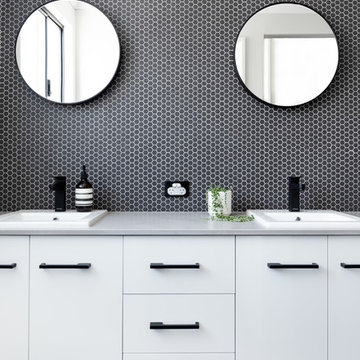
Idee per una stanza da bagno padronale industriale con ante bianche, pavimento con piastrelle in ceramica, lavabo da incasso, top in quarzo composito, pavimento grigio, doccia aperta, top grigio, piastrelle nere e piastrelle a mosaico
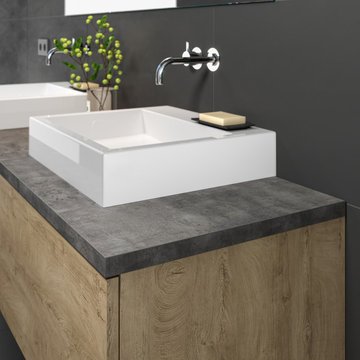
Foto di una grande stanza da bagno padronale industriale con ante lisce, ante marroni, piastrelle grigie, piastrelle in ceramica, pareti grigie, lavabo a bacinella, top in superficie solida, top grigio, due lavabi e mobile bagno sospeso
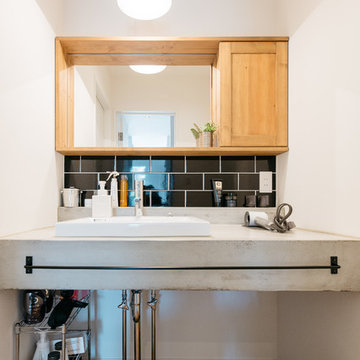
天板をモルタルで仕上げ、ミラーの収納も造作した洗面台
Idee per un bagno di servizio industriale con nessun'anta, piastrelle nere, piastrelle in gres porcellanato, pareti bianche, parquet scuro, top in cemento e top grigio
Idee per un bagno di servizio industriale con nessun'anta, piastrelle nere, piastrelle in gres porcellanato, pareti bianche, parquet scuro, top in cemento e top grigio
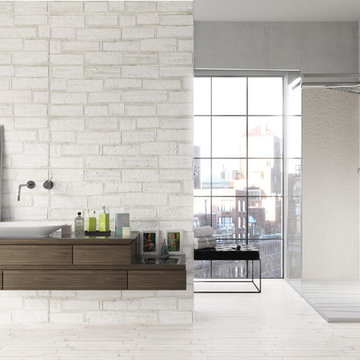
In this project, we feature the stunning, unmatched beauty of Emser Tile. Emser Tile's innovative portfolio of porcelain, ceramic, natural stone, and decorative glass and mosaic products is designed to meet a wide range of aesthetic, performance, and budget requirements. Here at Carpets N More, we strive to deliver the best and that includes Emser Tile. Once you find your inspiration, be sure to visit us at https://www.carpetsnmore.com/ for more information.
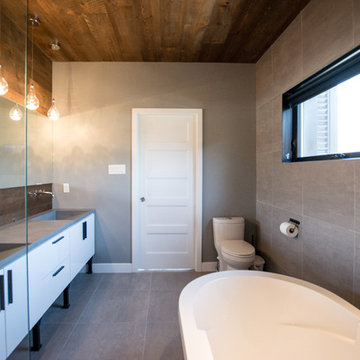
Foto di una stanza da bagno padronale industriale di medie dimensioni con ante lisce, ante bianche, vasca freestanding, doccia aperta, WC monopezzo, piastrelle grigie, piastrelle in ceramica, pareti grigie, pavimento con piastrelle in ceramica, lavabo integrato, top in cemento, pavimento grigio, doccia aperta e top grigio
Daniella Cesarei
Foto di un bagno di servizio industriale di medie dimensioni con WC sospeso, pareti multicolore, pavimento in legno massello medio, lavabo sospeso, top in cemento, pavimento marrone e top grigio
Foto di un bagno di servizio industriale di medie dimensioni con WC sospeso, pareti multicolore, pavimento in legno massello medio, lavabo sospeso, top in cemento, pavimento marrone e top grigio
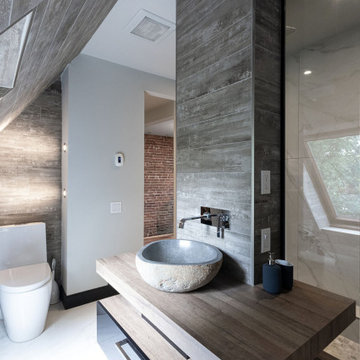
Foto di una stanza da bagno industriale con ante lisce, ante nere, piastrelle bianche, pareti grigie, lavabo a bacinella, pavimento bianco, top grigio, un lavabo e mobile bagno sospeso
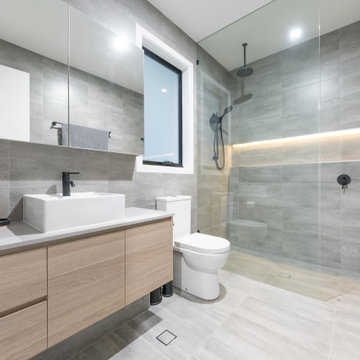
Bathroom with feature lighting & black fixtures
Esempio di una grande stanza da bagno padronale industriale con ante in legno chiaro, vasca freestanding, doccia aperta, piastrelle grigie, pareti grigie, top in granito, pavimento grigio, doccia aperta, top grigio, un lavabo e mobile bagno sospeso
Esempio di una grande stanza da bagno padronale industriale con ante in legno chiaro, vasca freestanding, doccia aperta, piastrelle grigie, pareti grigie, top in granito, pavimento grigio, doccia aperta, top grigio, un lavabo e mobile bagno sospeso
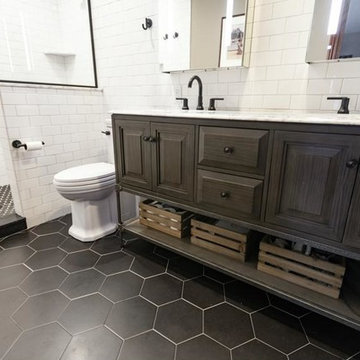
Esempio di una stanza da bagno padronale industriale di medie dimensioni con ante con riquadro incassato, ante in legno bruno, doccia aperta, piastrelle bianche, piastrelle diamantate, pareti grigie, pavimento con piastrelle in ceramica, lavabo sottopiano, top in marmo, pavimento nero, doccia aperta e top grigio
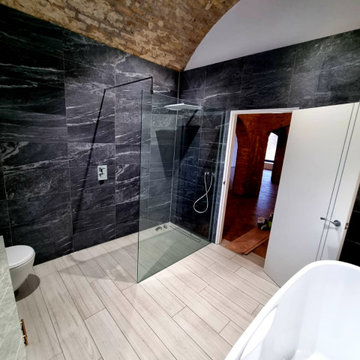
Foto di una stanza da bagno per bambini industriale di medie dimensioni con ante lisce, ante nere, vasca freestanding, doccia aperta, WC sospeso, pistrelle in bianco e nero, piastrelle in gres porcellanato, pareti bianche, pavimento in gres porcellanato, lavabo integrato, top in quarzo composito, pavimento grigio, doccia aperta, top grigio, un lavabo, mobile bagno sospeso e soffitto a volta
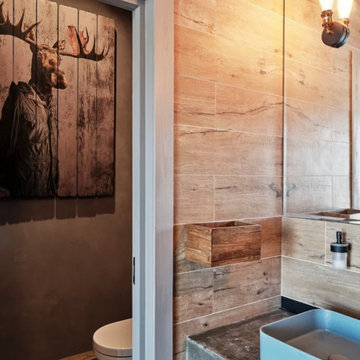
с/у в стиле лофт для молодых заказчиков дома на Николиной Горе
Ispirazione per un bagno di servizio industriale di medie dimensioni con WC sospeso, piastrelle beige, piastrelle in gres porcellanato, pareti beige, pavimento in gres porcellanato, lavabo a bacinella, top in cemento, pavimento marrone, top grigio e mobile bagno freestanding
Ispirazione per un bagno di servizio industriale di medie dimensioni con WC sospeso, piastrelle beige, piastrelle in gres porcellanato, pareti beige, pavimento in gres porcellanato, lavabo a bacinella, top in cemento, pavimento marrone, top grigio e mobile bagno freestanding
Bagni industriali con top grigio - Foto e idee per arredare
9

