Bagni industriali con top grigio - Foto e idee per arredare
Filtra anche per:
Budget
Ordina per:Popolari oggi
1 - 20 di 402 foto

Foto di una stanza da bagno padronale industriale di medie dimensioni con ante lisce, ante grigie, zona vasca/doccia separata, WC sospeso, piastrelle nere, piastrelle in ceramica, pareti grigie, pavimento con piastrelle in ceramica, lavabo rettangolare, top in cemento, pavimento grigio, porta doccia a battente, top grigio, nicchia, un lavabo e mobile bagno sospeso

New bathroom with freestanding bath, large window and timber privacy screen
Idee per una grande stanza da bagno padronale industriale con ante lisce, ante in legno scuro, vasca freestanding, piastrelle verdi, piastrelle a mosaico, lavabo a bacinella, top in superficie solida, top grigio, due lavabi e mobile bagno sospeso
Idee per una grande stanza da bagno padronale industriale con ante lisce, ante in legno scuro, vasca freestanding, piastrelle verdi, piastrelle a mosaico, lavabo a bacinella, top in superficie solida, top grigio, due lavabi e mobile bagno sospeso

Ispirazione per una grande stanza da bagno padronale industriale con zona vasca/doccia separata, piastrelle in gres porcellanato, pareti nere, pavimento con piastrelle in ceramica, top in marmo, pavimento nero, porta doccia a battente, top grigio, ante lisce, ante in legno bruno, piastrelle bianche e lavabo sottopiano

Bespoke Bathroom Walls in Classic Oslo Grey with Satin Finish
Esempio di una piccola stanza da bagno con doccia industriale con nessun'anta, ante grigie, doccia ad angolo, pareti grigie, lavabo integrato, top in cemento, top grigio, pavimento in cemento e pavimento grigio
Esempio di una piccola stanza da bagno con doccia industriale con nessun'anta, ante grigie, doccia ad angolo, pareti grigie, lavabo integrato, top in cemento, top grigio, pavimento in cemento e pavimento grigio

Immagine di una stanza da bagno padronale industriale di medie dimensioni con vasca freestanding, vasca/doccia, pareti grigie, lavabo sospeso, doccia aperta, top grigio, nicchia, un lavabo, mobile bagno sospeso, top in cemento, pavimento nero, ante in legno scuro, piastrelle grigie e pavimento in gres porcellanato
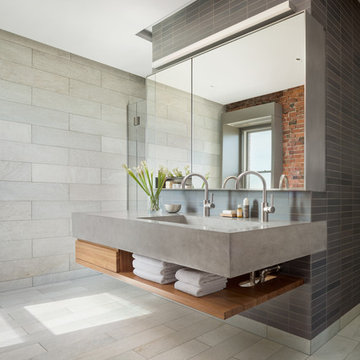
Trent Bell
Ispirazione per una stanza da bagno padronale industriale con nessun'anta, piastrelle grigie, pareti grigie, lavabo rettangolare, pavimento grigio, top grigio e ante in legno chiaro
Ispirazione per una stanza da bagno padronale industriale con nessun'anta, piastrelle grigie, pareti grigie, lavabo rettangolare, pavimento grigio, top grigio e ante in legno chiaro
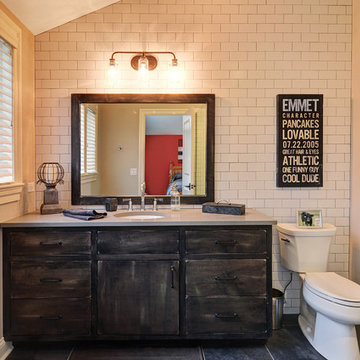
3Di FOCUS
Immagine di una stanza da bagno industriale con doccia ad angolo, WC a due pezzi, piastrelle bianche, piastrelle diamantate, pareti grigie, lavabo sottopiano e top grigio
Immagine di una stanza da bagno industriale con doccia ad angolo, WC a due pezzi, piastrelle bianche, piastrelle diamantate, pareti grigie, lavabo sottopiano e top grigio

Foto di un bagno di servizio industriale con ante lisce, ante in legno chiaro, WC sospeso, piastrelle multicolore, lavabo a bacinella, pavimento turchese, top grigio e mobile bagno sospeso

Moody and dramatic powder room.
Foto di un piccolo bagno di servizio industriale con ante lisce, ante in legno bruno, WC monopezzo, pareti nere, pavimento in gres porcellanato, lavabo a bacinella, top in quarzo composito, pavimento grigio, top grigio, mobile bagno sospeso e carta da parati
Foto di un piccolo bagno di servizio industriale con ante lisce, ante in legno bruno, WC monopezzo, pareti nere, pavimento in gres porcellanato, lavabo a bacinella, top in quarzo composito, pavimento grigio, top grigio, mobile bagno sospeso e carta da parati

In this luxurious Serrano home, a mixture of matte glass and glossy laminate cabinetry plays off the industrial metal frames suspended from the dramatically tall ceilings. Custom frameless glass encloses a wine room, complete with flooring made from wine barrels. Continuing the theme, the back kitchen expands the function of the kitchen including a wine station by Dacor.
In the powder bathroom, the lipstick red cabinet floats within this rustic Hollywood glam inspired space. Wood floor material was designed to go up the wall for an emphasis on height.
The upstairs bar/lounge is the perfect spot to hang out and watch the game. Or take a look out on the Serrano golf course. A custom steel raised bar is finished with Dekton trillium countertops for durability and industrial flair. The same lipstick red from the bathroom is brought into the bar space adding a dynamic spice to the space, and tying the two spaces together.
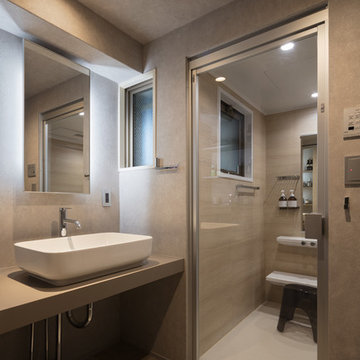
Idee per un bagno di servizio industriale con pareti grigie, lavabo a bacinella, top in cemento, pavimento grigio e top grigio
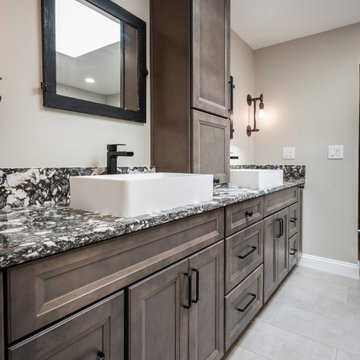
Custom Cabinetry: Homecrest, Bexley door style in Maple Anchor for the vanity, linen closet door, and cabinet over the toilet.
Hardware: Top Knobs, Devon collection Brixton Pull & Rigged Knob in the Black finish.
Countertop: Quartz from Cambria in Huntley with an eased edge and 6" splash.
Flooring: Iron, Pearl 12x24 porcelain tile from Happy Floors.

Monika Sathe Photography
Esempio di una stanza da bagno industriale con piastrelle grigie, piastrelle di cemento, pareti grigie, pavimento con piastrelle in ceramica, lavabo a bacinella, top in cemento, pavimento multicolore e top grigio
Esempio di una stanza da bagno industriale con piastrelle grigie, piastrelle di cemento, pareti grigie, pavimento con piastrelle in ceramica, lavabo a bacinella, top in cemento, pavimento multicolore e top grigio

Idee per una stanza da bagno con doccia industriale con ante lisce, ante nere, doccia alcova, WC a due pezzi, pavimento in cemento, lavabo da incasso, pavimento grigio, porta doccia a battente, top grigio, panca da doccia, un lavabo e mobile bagno incassato

photos by Pedro Marti
This large light-filled open loft in the Tribeca neighborhood of New York City was purchased by a growing family to make into their family home. The loft, previously a lighting showroom, had been converted for residential use with the standard amenities but was entirely open and therefore needed to be reconfigured. One of the best attributes of this particular loft is its extremely large windows situated on all four sides due to the locations of neighboring buildings. This unusual condition allowed much of the rear of the space to be divided into 3 bedrooms/3 bathrooms, all of which had ample windows. The kitchen and the utilities were moved to the center of the space as they did not require as much natural lighting, leaving the entire front of the loft as an open dining/living area. The overall space was given a more modern feel while emphasizing it’s industrial character. The original tin ceiling was preserved throughout the loft with all new lighting run in orderly conduit beneath it, much of which is exposed light bulbs. In a play on the ceiling material the main wall opposite the kitchen was clad in unfinished, distressed tin panels creating a focal point in the home. Traditional baseboards and door casings were thrown out in lieu of blackened steel angle throughout the loft. Blackened steel was also used in combination with glass panels to create an enclosure for the office at the end of the main corridor; this allowed the light from the large window in the office to pass though while creating a private yet open space to work. The master suite features a large open bath with a sculptural freestanding tub all clad in a serene beige tile that has the feel of concrete. The kids bath is a fun play of large cobalt blue hexagon tile on the floor and rear wall of the tub juxtaposed with a bright white subway tile on the remaining walls. The kitchen features a long wall of floor to ceiling white and navy cabinetry with an adjacent 15 foot island of which half is a table for casual dining. Other interesting features of the loft are the industrial ladder up to the small elevated play area in the living room, the navy cabinetry and antique mirror clad dining niche, and the wallpapered powder room with antique mirror and blackened steel accessories.
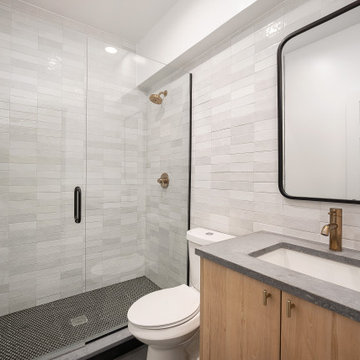
Immagine di una piccola stanza da bagno con doccia industriale con ante lisce, ante in legno chiaro, WC a due pezzi, piastrelle grigie, piastrelle in ceramica, pareti bianche, pavimento con piastrelle in ceramica, lavabo sottopiano, top in quarzo composito, pavimento nero, porta doccia a battente, top grigio, un lavabo e mobile bagno sospeso

Immagine di un bagno di servizio industriale di medie dimensioni con nessun'anta, pareti bianche, pavimento in vinile, lavabo sottopiano, top in cemento, pavimento grigio e top grigio
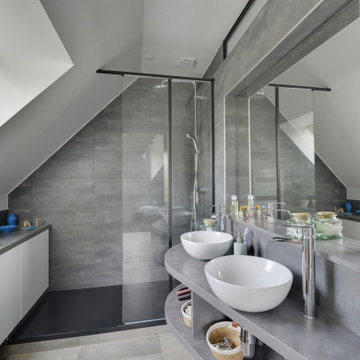
Esempio di una stanza da bagno con doccia industriale di medie dimensioni con ante lisce, ante bianche, doccia a filo pavimento, WC a due pezzi, piastrelle grigie, piastrelle in ceramica, pareti bianche, pavimento con piastrelle in ceramica, lavabo a consolle, top in laminato, top grigio e pavimento grigio
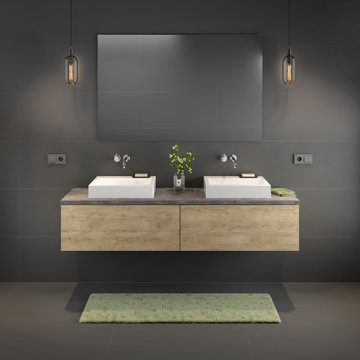
Immagine di una grande stanza da bagno padronale industriale con ante lisce, ante in legno scuro, piastrelle grigie, piastrelle in ceramica, pareti grigie, pavimento con piastrelle in ceramica, lavabo a bacinella, top in superficie solida, pavimento grigio, top grigio, due lavabi e mobile bagno sospeso
Bagni industriali con top grigio - Foto e idee per arredare
1


