Bagni industriali con top grigio - Foto e idee per arredare
Filtra anche per:
Budget
Ordina per:Popolari oggi
61 - 80 di 417 foto
1 di 3
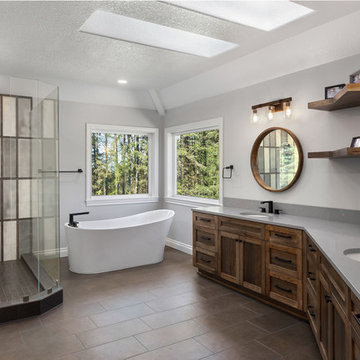
Foto di una grande stanza da bagno padronale industriale con ante in stile shaker, ante in legno bruno, vasca freestanding, doccia ad angolo, piastrelle grigie, pareti grigie, lavabo sottopiano, pavimento marrone, porta doccia a battente e top grigio

Idee per una stanza da bagno padronale industriale con ante grigie, piastrelle verdi, lavabo a bacinella, pavimento verde, doccia aperta, top grigio, doccia alcova, top in cemento, vasca da incasso e ante lisce
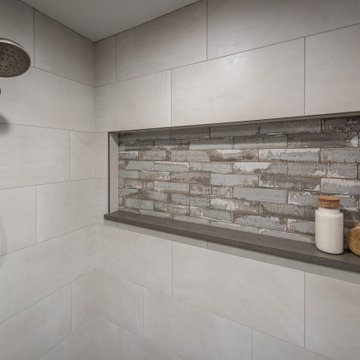
Shower Walls: Iron, Glacier 12x24 porcelain tile from Happy Floors.
Shower Niche & Wall: Urban Bricks in Loft Gray from Soho Studio Corp.
Shower Curb & Sills: Quartz from Pompeii in Sparkle Grey with an easted edge.

Monika Sathe Photography
Esempio di una stanza da bagno industriale con piastrelle grigie, piastrelle di cemento, pareti grigie, pavimento con piastrelle in ceramica, lavabo a bacinella, top in cemento, pavimento multicolore e top grigio
Esempio di una stanza da bagno industriale con piastrelle grigie, piastrelle di cemento, pareti grigie, pavimento con piastrelle in ceramica, lavabo a bacinella, top in cemento, pavimento multicolore e top grigio
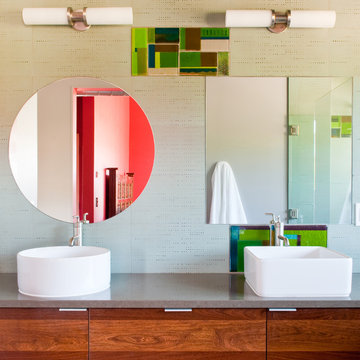
Audry Hall Photography
Fused glass tile by Chrissy Evans
Idee per una grande stanza da bagno padronale industriale con lavabo a bacinella, ante lisce, ante in legno scuro, pareti bianche e top grigio
Idee per una grande stanza da bagno padronale industriale con lavabo a bacinella, ante lisce, ante in legno scuro, pareti bianche e top grigio
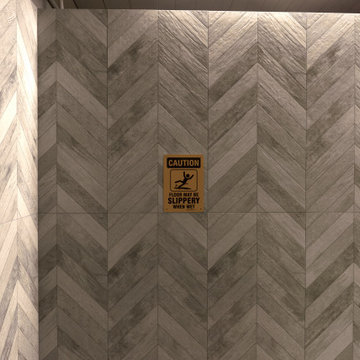
Black Rock was awarded the contract to remodel the Highlands Recreation Pool house. The facility had not been updated in a decade and we brought it up to a more modern and functional look.
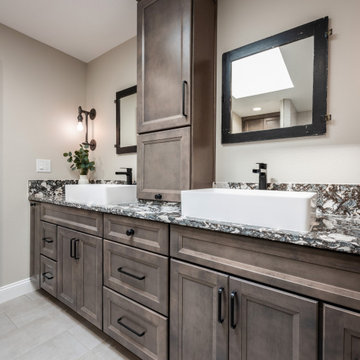
Custom Cabinetry: Homecrest, Bexley door style in Maple Anchor for the vanity, linen closet door, and cabinet over the toilet.
Hardware: Top Knobs, Devon collection Brixton Pull & Rigged Knob in the Black finish.
Countertop: Quartz from Cambria in Huntley with an eased edge and 6" splash.
Flooring: Iron, Pearl 12x24 porcelain tile from Happy Floors.
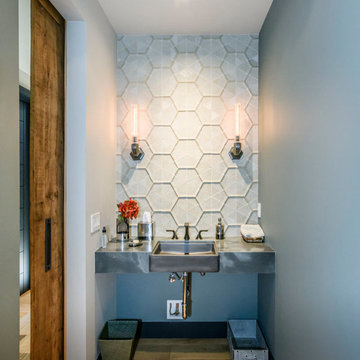
Photographer: Dennis Mayer
Ispirazione per un piccolo bagno di servizio industriale con piastrelle bianche, pareti grigie, parquet chiaro, lavabo sottopiano e top grigio
Ispirazione per un piccolo bagno di servizio industriale con piastrelle bianche, pareti grigie, parquet chiaro, lavabo sottopiano e top grigio
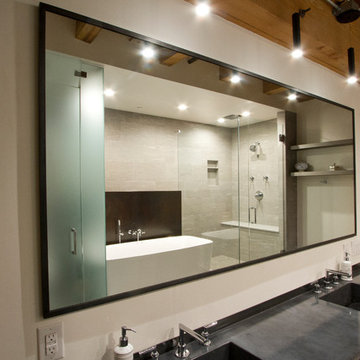
Photo: Christopher Bobek
Immagine di una piccola stanza da bagno padronale industriale con vasca freestanding, WC monopezzo, piastrelle grigie, top in cemento, porta doccia a battente e top grigio
Immagine di una piccola stanza da bagno padronale industriale con vasca freestanding, WC monopezzo, piastrelle grigie, top in cemento, porta doccia a battente e top grigio
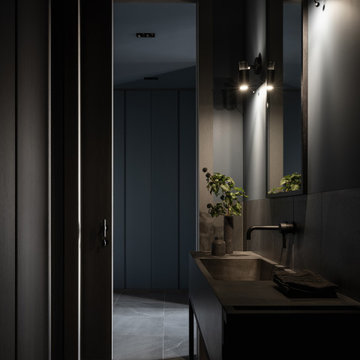
Гостевой санузел
Esempio di un bagno di servizio industriale di medie dimensioni con ante grigie, piastrelle grigie, pareti grigie, lavabo integrato, pavimento grigio, top grigio e mobile bagno freestanding
Esempio di un bagno di servizio industriale di medie dimensioni con ante grigie, piastrelle grigie, pareti grigie, lavabo integrato, pavimento grigio, top grigio e mobile bagno freestanding
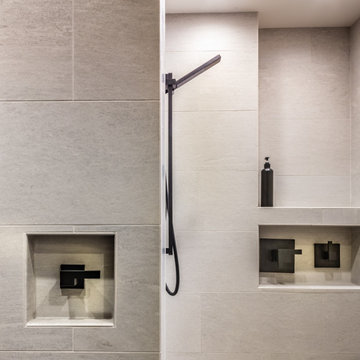
Idee per una piccola stanza da bagno padronale industriale con ante in legno scuro, doccia ad angolo, WC monopezzo, piastrelle bianche, piastrelle in gres porcellanato, pareti bianche, pavimento in gres porcellanato, lavabo a bacinella, top in quarzite, pavimento bianco, porta doccia a battente e top grigio
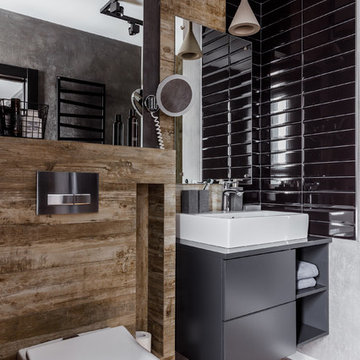
Idee per una stanza da bagno con doccia industriale di medie dimensioni con WC sospeso, piastrelle nere, piastrelle in ceramica, pareti grigie, pavimento in gres porcellanato, top in superficie solida, pavimento marrone, top grigio, ante lisce, ante grigie e lavabo a bacinella
Photography by Meredith Heuer
Ispirazione per una stanza da bagno con doccia industriale di medie dimensioni con vasca freestanding, ante lisce, ante in legno chiaro, doccia ad angolo, piastrelle verdi, piastrelle in ceramica, pareti bianche, pavimento in cemento, lavabo sottopiano, top in marmo, pavimento grigio e top grigio
Ispirazione per una stanza da bagno con doccia industriale di medie dimensioni con vasca freestanding, ante lisce, ante in legno chiaro, doccia ad angolo, piastrelle verdi, piastrelle in ceramica, pareti bianche, pavimento in cemento, lavabo sottopiano, top in marmo, pavimento grigio e top grigio
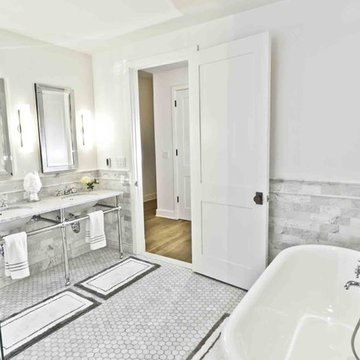
Established in 1895 as a warehouse for the spice trade, 481 Washington was built to last. With its 25-inch-thick base and enchanting Beaux Arts facade, this regal structure later housed a thriving Hudson Square printing company. After an impeccable renovation, the magnificent loft building’s original arched windows and exquisite cornice remain a testament to the grandeur of days past. Perfectly anchored between Soho and Tribeca, Spice Warehouse has been converted into 12 spacious full-floor lofts that seamlessly fuse Old World character with modern convenience. Steps from the Hudson River, Spice Warehouse is within walking distance of renowned restaurants, famed art galleries, specialty shops and boutiques. With its golden sunsets and outstanding facilities, this is the ideal destination for those seeking the tranquil pleasures of the Hudson River waterfront.
Expansive private floor residences were designed to be both versatile and functional, each with 3 to 4 bedrooms, 3 full baths, and a home office. Several residences enjoy dramatic Hudson River views.
This open space has been designed to accommodate a perfect Tribeca city lifestyle for entertaining, relaxing and working.
This living room design reflects a tailored “old world” look, respecting the original features of the Spice Warehouse. With its high ceilings, arched windows, original brick wall and iron columns, this space is a testament of ancient time and old world elegance.
The master bathroom was designed with tradition in mind and a taste for old elegance. it is fitted with a fabulous walk in glass shower and a deep soaking tub.
The pedestal soaking tub and Italian carrera marble metal legs, double custom sinks balance classic style and modern flair.
The chosen tiles are a combination of carrera marble subway tiles and hexagonal floor tiles to create a simple yet luxurious look.
Photography: Francis Augustine
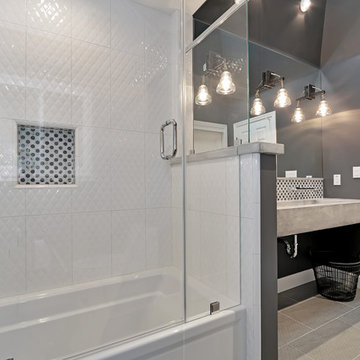
Ispirazione per una stanza da bagno per bambini industriale di medie dimensioni con lavabo integrato, top in cemento, vasca ad alcova, vasca/doccia, WC monopezzo, piastrelle bianche, piastrelle in pietra, pareti grigie, pavimento con piastrelle in ceramica, pavimento grigio, porta doccia a battente e top grigio
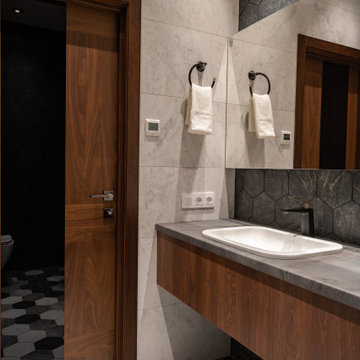
Foto di una stanza da bagno con doccia industriale di medie dimensioni con ante lisce, ante marroni, doccia alcova, WC sospeso, piastrelle grigie, piastrelle in gres porcellanato, pareti bianche, pavimento in gres porcellanato, lavabo sottopiano, top in laminato, pavimento bianco, doccia con tenda e top grigio
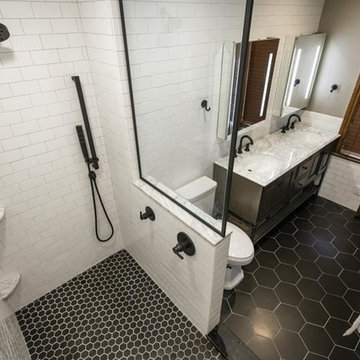
Idee per una stanza da bagno padronale industriale di medie dimensioni con ante con riquadro incassato, ante in legno bruno, doccia aperta, piastrelle bianche, piastrelle diamantate, pareti grigie, pavimento con piastrelle in ceramica, lavabo sottopiano, top in marmo, pavimento nero, doccia aperta e top grigio

Immagine di una piccola stanza da bagno per bambini industriale con ante lisce, ante in legno chiaro, vasca ad alcova, vasca/doccia, WC a due pezzi, piastrelle grigie, piastrelle in ceramica, pareti bianche, pavimento con piastrelle in ceramica, lavabo sottopiano, top in quarzo composito, pavimento nero, doccia con tenda, top grigio, un lavabo e mobile bagno sospeso
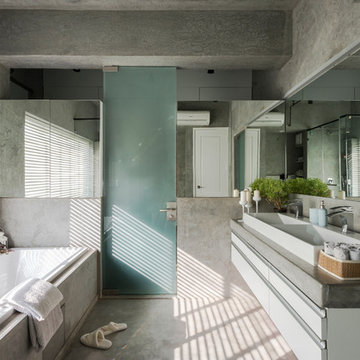
Sebastian Zachariah & Ira Gosalia ( Photographix)
Esempio di una stanza da bagno padronale industriale con ante lisce, ante bianche, vasca da incasso, pareti grigie, pavimento in cemento, lavabo rettangolare, pavimento grigio e top grigio
Esempio di una stanza da bagno padronale industriale con ante lisce, ante bianche, vasca da incasso, pareti grigie, pavimento in cemento, lavabo rettangolare, pavimento grigio e top grigio
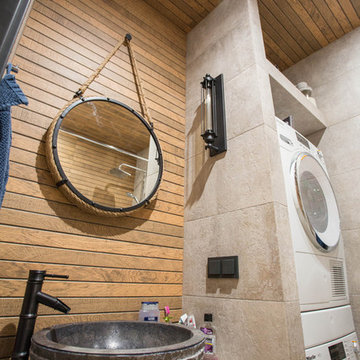
Idee per una stanza da bagno padronale industriale di medie dimensioni con ante lisce, ante grigie, vasca ad alcova, vasca/doccia, piastrelle grigie, piastrelle in gres porcellanato, pareti marroni, pavimento in gres porcellanato, lavabo a bacinella, top piastrellato, pavimento grigio, doccia con tenda e top grigio
Bagni industriali con top grigio - Foto e idee per arredare
4

