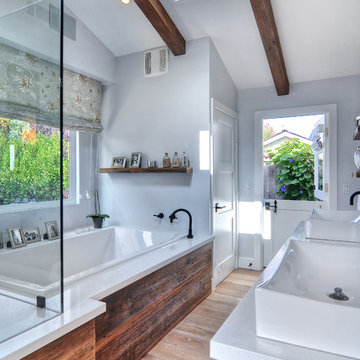Bagni grigi con parquet chiaro - Foto e idee per arredare
Filtra anche per:
Budget
Ordina per:Popolari oggi
61 - 80 di 1.980 foto
1 di 3
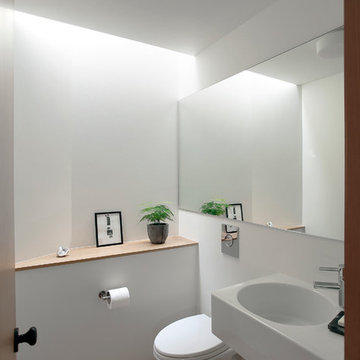
Mark Woods
Immagine di un piccolo bagno di servizio minimalista con pareti bianche, parquet chiaro e lavabo integrato
Immagine di un piccolo bagno di servizio minimalista con pareti bianche, parquet chiaro e lavabo integrato

The Johnson-Thompson House, built c. 1750, has the distinct title as being the oldest structure in Winchester. Many alterations were made over the years to keep up with the times, but most recently it had the great fortune to get just the right family who appreciated and capitalized on its legacy. From the newly installed pine floors with cut, hand driven nails to the authentic rustic plaster walls, to the original timber frame, this 300 year old Georgian farmhouse is a masterpiece of old and new. Together with the homeowners and Cummings Architects, Windhill Builders embarked on a journey to salvage all of the best from this home and recreate what had been lost over time. To celebrate its history and the stories within, rooms and details were preserved where possible, woodwork and paint colors painstakingly matched and blended; the hall and parlor refurbished; the three run open string staircase lovingly restored; and details like an authentic front door with period hinges masterfully created. To accommodate its modern day family an addition was constructed to house a brand new, farmhouse style kitchen with an oversized island topped with reclaimed oak and a unique backsplash fashioned out of brick that was sourced from the home itself. Bathrooms were added and upgraded, including a spa-like retreat in the master bath, but include features like a claw foot tub, a niche with exposed brick and a magnificent barn door, as nods to the past. This renovation is one for the history books!
Eric Roth
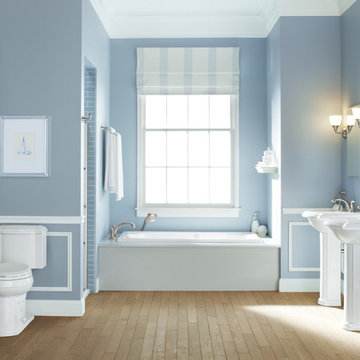
This 140-square-foot bathroom was in dire need of a makeover. A remodel that included replacing the outdated tile and fixtures resulted in an updated space that matches the traditional feel of the home.

Small powder room in our Roslyn Heights Ranch full-home makeover.
Esempio di un piccolo bagno di servizio chic con ante a filo, ante in legno scuro, WC sospeso, piastrelle blu, piastrelle in ceramica, pareti grigie, parquet chiaro, lavabo a bacinella, top in quarzo composito, top marrone e mobile bagno sospeso
Esempio di un piccolo bagno di servizio chic con ante a filo, ante in legno scuro, WC sospeso, piastrelle blu, piastrelle in ceramica, pareti grigie, parquet chiaro, lavabo a bacinella, top in quarzo composito, top marrone e mobile bagno sospeso
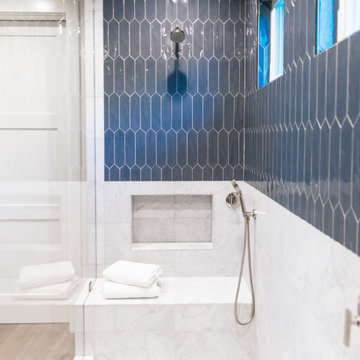
Ispirazione per una stanza da bagno padronale stile marino con ante blu, doccia alcova, piastrelle blu, parquet chiaro, porta doccia a battente e top bianco
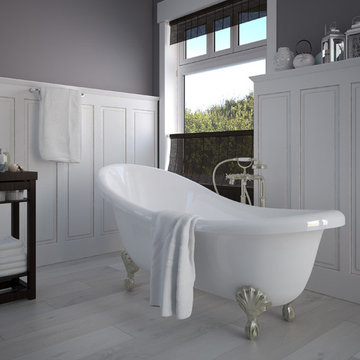
Ispirazione per una grande stanza da bagno padronale vittoriana con ante con bugna sagomata, ante bianche, vasca con piedi a zampa di leone, pareti grigie, parquet chiaro e pavimento grigio
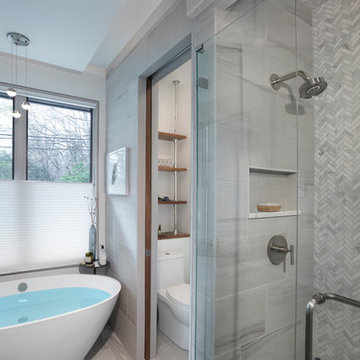
Tim Burleson
Ispirazione per una stanza da bagno padronale minimal di medie dimensioni con vasca freestanding, doccia ad angolo, WC monopezzo, piastrelle grigie, piastrelle di marmo, pareti grigie, parquet chiaro, pavimento beige e porta doccia a battente
Ispirazione per una stanza da bagno padronale minimal di medie dimensioni con vasca freestanding, doccia ad angolo, WC monopezzo, piastrelle grigie, piastrelle di marmo, pareti grigie, parquet chiaro, pavimento beige e porta doccia a battente

This beautiful Vienna, VA needed a two-story addition on the existing home frame.
Our expert team designed and built this major project with many new features.
This remodel project includes three bedrooms, staircase, two full bathrooms, and closets including two walk-in closets. Plenty of storage space is included in each vanity along with plenty of lighting using sconce lights.
Three carpeted bedrooms with corresponding closets. Master bedroom with his and hers walk-in closets, master bathroom with double vanity and standing shower and separate toilet room. Bathrooms includes hardwood flooring. Shared bathroom includes double vanity.
New second floor includes carpet throughout second floor and staircase.

Foto di una stanza da bagno padronale stile marinaro di medie dimensioni con ante lisce, vasca freestanding, piastrelle bianche, piastrelle in ceramica, pareti bianche, parquet chiaro, lavabo sottopiano, top in quarzite, top bianco, ante in legno scuro, doccia alcova, porta doccia a battente, due lavabi, mobile bagno sospeso, WC a due pezzi, pavimento beige, toilette e soffitto a volta
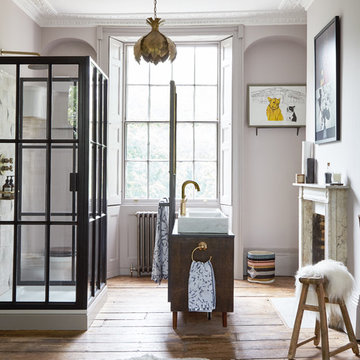
The scheme for the en-suite master bathroom included the design of a bespoke, steel framed shower enclosure, which was housed within a beautiful light-filled part of the overall suite. The structure is wonderful in itself, but the addition of beautiful tiling and lovely brass accents, make it justifiably the focal part of the ensuite Master Bathroom.
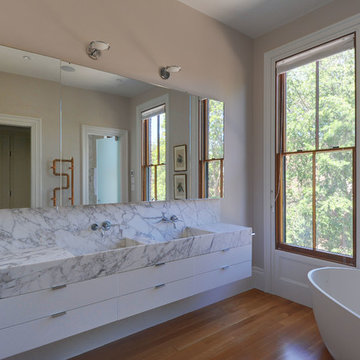
Marble Shower
Foto di una stanza da bagno padronale moderna di medie dimensioni con ante lisce, ante bianche, vasca freestanding, zona vasca/doccia separata, WC sospeso, pareti grigie, parquet chiaro, lavabo integrato e top in marmo
Foto di una stanza da bagno padronale moderna di medie dimensioni con ante lisce, ante bianche, vasca freestanding, zona vasca/doccia separata, WC sospeso, pareti grigie, parquet chiaro, lavabo integrato e top in marmo
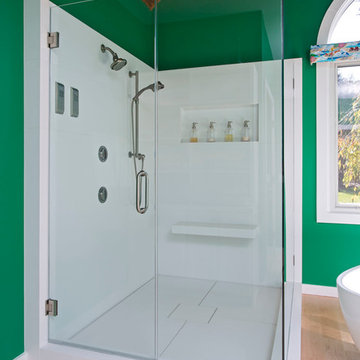
Jim Schmid Photography
Idee per una grande stanza da bagno padronale stile marino con ante a filo, ante bianche, vasca freestanding, doccia ad angolo, top in onice, lastra di pietra, pareti verdi, parquet chiaro e lavabo sottopiano
Idee per una grande stanza da bagno padronale stile marino con ante a filo, ante bianche, vasca freestanding, doccia ad angolo, top in onice, lastra di pietra, pareti verdi, parquet chiaro e lavabo sottopiano

Ispirazione per un piccolo bagno di servizio minimal con ante verdi, WC monopezzo, piastrelle verdi, piastrelle in ceramica, pareti verdi, parquet chiaro, lavabo integrato, top in marmo, pavimento beige, top verde e mobile bagno incassato

Immagine di un bagno di servizio minimal di medie dimensioni con ante in stile shaker, ante beige, WC monopezzo, piastrelle grigie, piastrelle a mosaico, parquet chiaro, lavabo a bacinella, top in granito, pavimento beige, top beige e mobile bagno freestanding
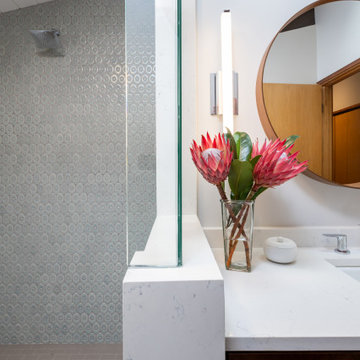
Idee per una piccola stanza da bagno minimalista con ante lisce, ante marroni, WC monopezzo, piastrelle grigie, piastrelle in gres porcellanato, pareti grigie, parquet chiaro, lavabo sottopiano, top in quarzo composito, pavimento beige, porta doccia a battente, top bianco, un lavabo, mobile bagno sospeso e travi a vista
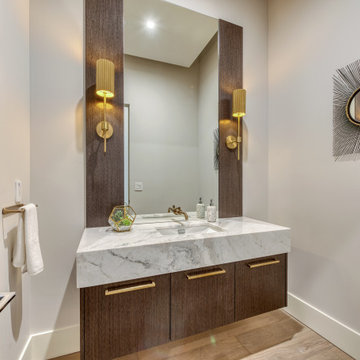
Idee per un bagno di servizio contemporaneo di medie dimensioni con ante lisce, ante in legno scuro, WC monopezzo, pareti bianche, parquet chiaro, lavabo sottopiano, top in marmo, pavimento beige, top grigio e mobile bagno incassato
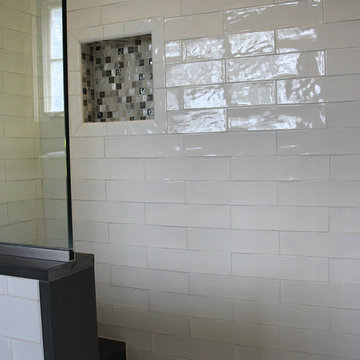
Terri J. Garofalo
Foto di un'ampia stanza da bagno padronale con lavabo sottopiano, ante a filo, ante bianche, top in quarzo composito, doccia ad angolo, WC monopezzo, piastrelle bianche, piastrelle in ceramica, pareti grigie e parquet chiaro
Foto di un'ampia stanza da bagno padronale con lavabo sottopiano, ante a filo, ante bianche, top in quarzo composito, doccia ad angolo, WC monopezzo, piastrelle bianche, piastrelle in ceramica, pareti grigie e parquet chiaro
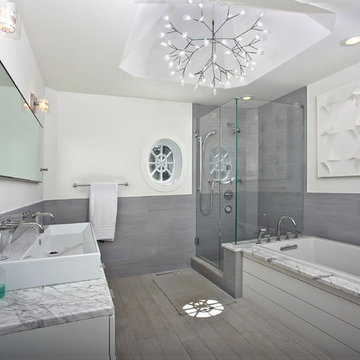
David Lindsay, Advanced Photographix
Ispirazione per una stanza da bagno padronale stile marino di medie dimensioni con ante lisce, ante bianche, vasca da incasso, doccia ad angolo, WC monopezzo, piastrelle grigie, piastrelle in ceramica, pareti bianche, parquet chiaro, lavabo rettangolare, top in marmo, pavimento beige, porta doccia a battente e top bianco
Ispirazione per una stanza da bagno padronale stile marino di medie dimensioni con ante lisce, ante bianche, vasca da incasso, doccia ad angolo, WC monopezzo, piastrelle grigie, piastrelle in ceramica, pareti bianche, parquet chiaro, lavabo rettangolare, top in marmo, pavimento beige, porta doccia a battente e top bianco

Ispirazione per un piccolo bagno di servizio classico con ante in stile shaker, ante nere, WC a due pezzi, piastrelle bianche, lastra di pietra, pareti bianche, parquet chiaro, lavabo sottopiano, top in quarzo composito, pavimento marrone, top bianco, mobile bagno incassato e carta da parati
Bagni grigi con parquet chiaro - Foto e idee per arredare
4


